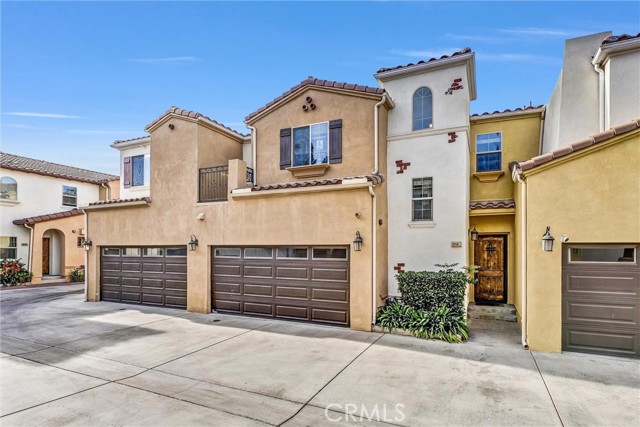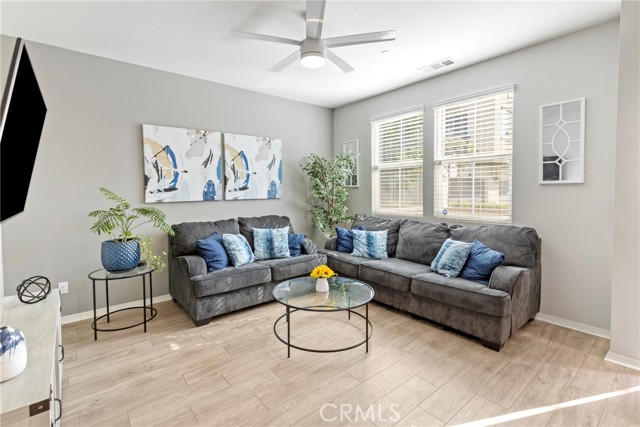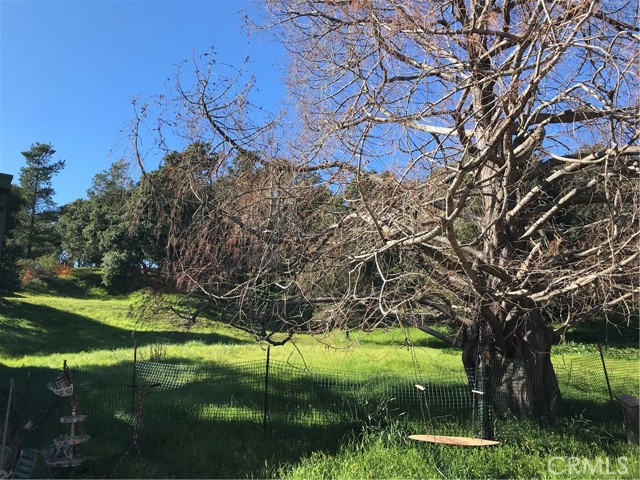Property Details
About this Property
Welcome to this stunning luxury townhome in the heart of Downey, CA, offering modern living in a highly desirable community. Built in 2015, this custom-designed home features granite countertops, high-end Frigidaire appliances (including a refrigerator that stays!), and a convenient in-unit laundry space. Enjoy the spacious private patio for outdoor relaxation, as well as a balcony off the master bedroom—perfect for morning coffee or unwinding in the evening. The home is equipped with a water softener, ensuring added comfort and convenience. This community offers fantastic amenities, including a sparkling pool and BBQ areas, ideal for entertaining. With a two-car garage, plenty of storage, and easy access to major freeways, you’re just minutes from shopping centers, restaurants, and top-rated schools—many within walking distance. Don’t miss this opportunity to own a beautifully upgraded townhome in a wonderful and convenient location!
Your path to home ownership starts here. Let us help you calculate your monthly costs.
MLS Listing Information
MLS #
CRSW25022272
MLS Source
California Regional MLS
Interior Features
Bedrooms
Primary Suite/Retreat
Appliances
Dishwasher, Microwave, Other, Oven Range - Gas, Water Softener
Fireplace
Living Room
Laundry
Other
Cooling
Ceiling Fan, Central Forced Air, Other
Heating
Central Forced Air
Exterior Features
Roof
Tile
Pool
Community Facility
Parking, School, and Other Information
Garage/Parking
Garage: 2 Car(s)
Elementary District
Downey Unified
High School District
Downey Unified
HOA Fee
$221
HOA Fee Frequency
Monthly
Complex Amenities
Barbecue Area, Community Pool, Picnic Area
School Ratings
Nearby Schools
| Schools | Type | Grades | Distance | Rating |
|---|---|---|---|---|
| Doty Middle School | public | 6-8 | 0.28 mi | |
| Rio San Gabriel Elementary School | public | K-5 | 0.48 mi | |
| Gallatin Elementary School | public | K-5 | 0.73 mi | |
| Unsworth Elementary School | public | K-5 | 0.86 mi | |
| Downey High School | public | 9-12 | 0.92 mi | |
| Griffiths Middle School | public | 6-8 | 1.22 mi | |
| Birney Tech Academy | public | K-5 | 1.27 mi | |
| Price Elementary School | public | K-5 | 1.29 mi | |
| Rio Hondo Elementary School | public | K-5 | 1.43 mi | |
| Santa Fe High School | public | 9-12 | 1.46 mi | |
| Magee Academy of Arts & Sciences | public | K-5 | 1.48 mi | |
| Lakeview Elementary School | public | K-5 | 1.54 mi | |
| Lakeside Middle School | public | 6-8 | 1.60 mi | |
| Warren High School | public | 9-12 | 1.60 mi | |
| Studebaker Elementary School | public | K-5 | 1.63 mi | |
| STEAM Academy @ Burke | public | 6-8 | 1.64 mi | |
| Ellen Ochoa Prep Academy | public | 9-12 | 1.67 mi | |
| Gauldin Elementary School | public | K-5 | 1.77 mi | |
| Columbus (Christopher) High | public | 10-12 | 1.78 mi | |
| Woodruff Academy | public | 7-12 | 1.78 mi | N/A |
Neighborhood: Around This Home
Neighborhood: Local Demographics
9118 Florence Ave is a Townhouse in Downey, CA 90240. This 1,554 square foot property sits on a 2,500 Sq Ft Lot and features 3 bedrooms & 2 full and 1 partial bathrooms. It is currently priced at $724,000 and was built in 2015. This address can also be written as 9118 Florence Ave, Downey, CA 90240.
©2025 California Regional MLS. All rights reserved. All data, including all measurements and calculations of area, is obtained from various sources and has not been, and will not be, verified by broker or MLS. All information should be independently reviewed and verified for accuracy. Properties may or may not be listed by the office/agent presenting the information. Information provided is for personal, non-commercial use by the viewer and may not be redistributed without explicit authorization from California Regional MLS.
Presently MLSListings.com displays Active, Contingent, Pending, and Recently Sold listings. Recently Sold listings are properties which were sold within the last three years. After that period listings are no longer displayed in MLSListings.com. Pending listings are properties under contract and no longer available for sale. Contingent listings are properties where there is an accepted offer, and seller may be seeking back-up offers. Active listings are available for sale.
This listing information is up-to-date as of March 07, 2025. For the most current information, please contact Katie O'Neill, (951) 704-2554




