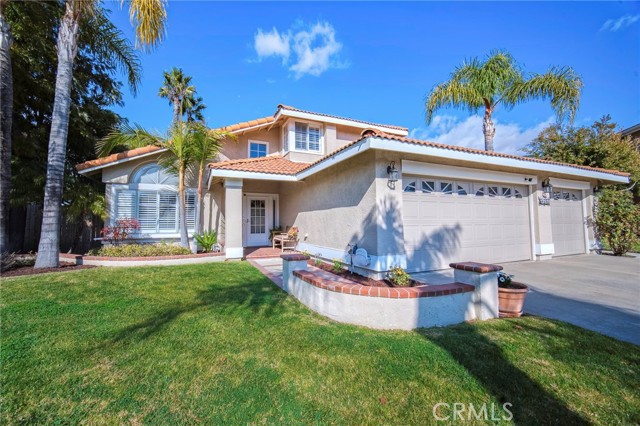41737 Gilwood Ct, Temecula, CA 92591
$865,000 Mortgage Calculator Sold on Apr 8, 2025 Single Family Residence
Property Details
About this Property
Stunning cul-de-sac pool home in a highly desirable neighborhood. 4 bedrooms, 3 bathrooms. One bedroom downstairs. Grand staircase entry. Formal dining and living room with direct access to the kitchen. Family room with brick fireplace. Large open kitchen with granite countertops. New stove, microwave and dishwasher. Custom wine rack/bar area. Primary suite and primary bathroom upstairs. Two bedrooms with a Jack & Jill bathroom upstairs. Home sits on well over a quarter of an acre. Sparkling pebble tech pool, spa and waterfall feature. Patio cover with fans and custom brick. Fireplace and seating area. Large grass area. And the view is perfection. So much privacy and space. This backyard is a true entertains delight. Gated large side yard. 3rd car garage has a pull through garage door for direct backyard access. Private quiet cul-de-sac. Located close to shopping. Low taxes. You don't want to miss this one!
MLS Listing Information
MLS #
CRSW25021484
MLS Source
California Regional MLS
Interior Features
Bedrooms
Ground Floor Bedroom, Primary Suite/Retreat
Bathrooms
Jack and Jill
Appliances
Other
Family Room
Other
Fireplace
Family Room
Laundry
In Laundry Room, Other
Cooling
Central Forced Air
Heating
Central Forced Air
Exterior Features
Roof
Tile
Pool
Heated, In Ground, Other, Pool - Yes, Spa - Private
Parking, School, and Other Information
Garage/Parking
Garage: 3 Car(s)
Elementary District
Temecula Valley Unified
High School District
Temecula Valley Unified
HOA Fee
$0
Zoning
R-1
Neighborhood: Around This Home
Neighborhood: Local Demographics
Market Trends Charts
41737 Gilwood Ct is a Single Family Residence in Temecula, CA 92591. This 2,166 square foot property sits on a 0.35 Acres Lot and features 4 bedrooms & 3 full bathrooms. It is currently priced at $865,000 and was built in 1988. This address can also be written as 41737 Gilwood Ct, Temecula, CA 92591.
©2025 California Regional MLS. All rights reserved. All data, including all measurements and calculations of area, is obtained from various sources and has not been, and will not be, verified by broker or MLS. All information should be independently reviewed and verified for accuracy. Properties may or may not be listed by the office/agent presenting the information. Information provided is for personal, non-commercial use by the viewer and may not be redistributed without explicit authorization from California Regional MLS.
Presently MLSListings.com displays Active, Contingent, Pending, and Recently Sold listings. Recently Sold listings are properties which were sold within the last three years. After that period listings are no longer displayed in MLSListings.com. Pending listings are properties under contract and no longer available for sale. Contingent listings are properties where there is an accepted offer, and seller may be seeking back-up offers. Active listings are available for sale.
This listing information is up-to-date as of August 15, 2025. For the most current information, please contact Sabrina Knudsen
