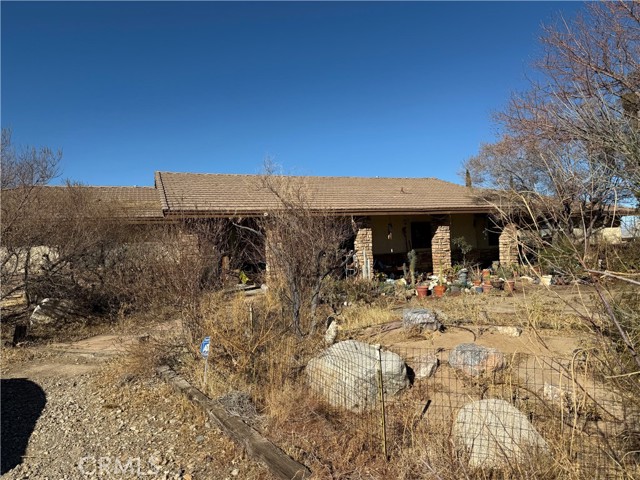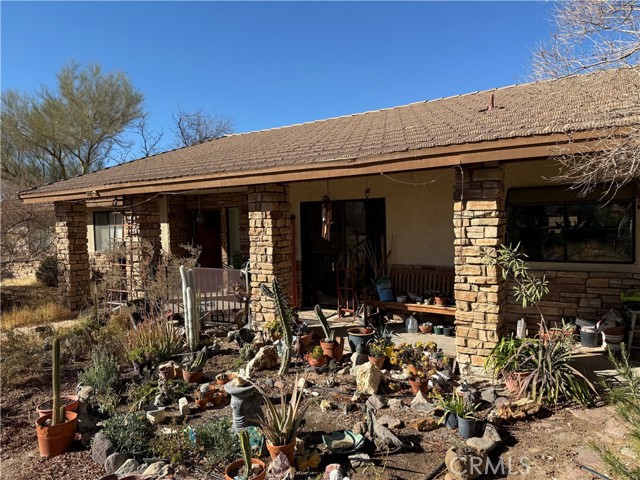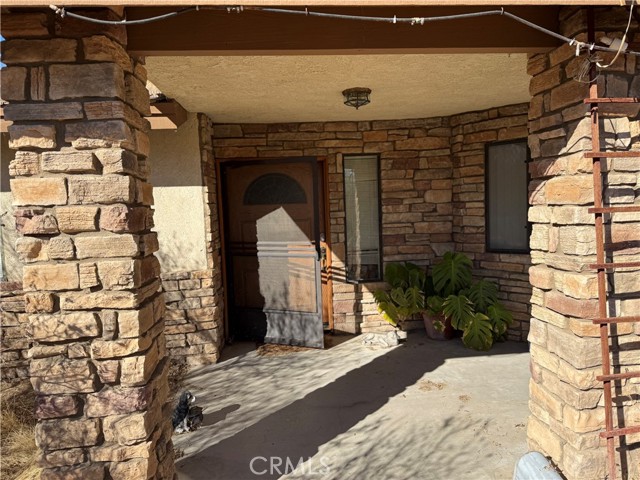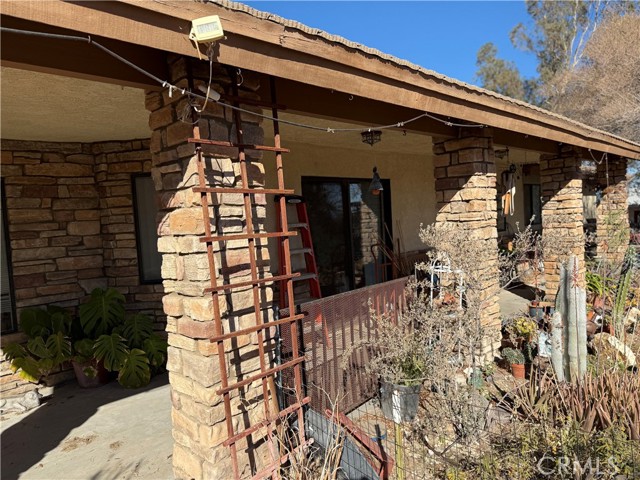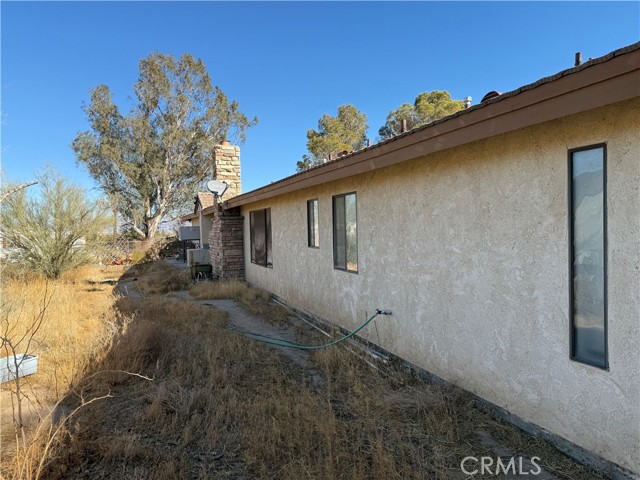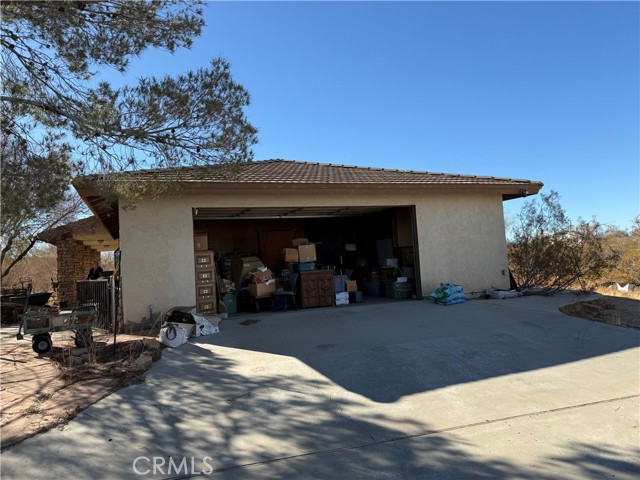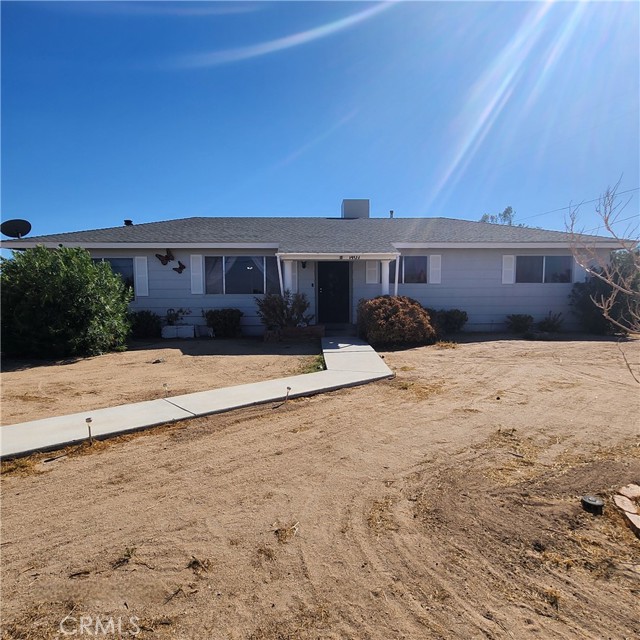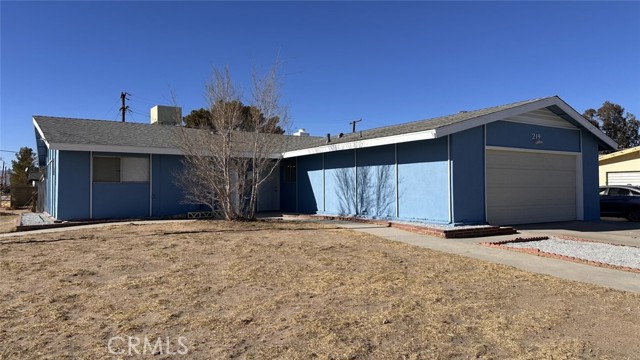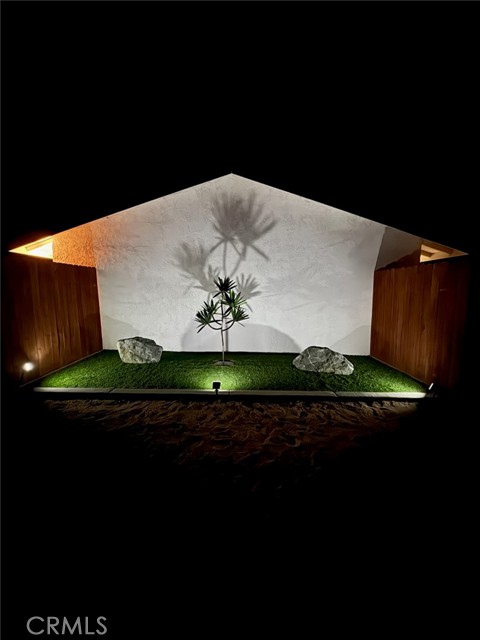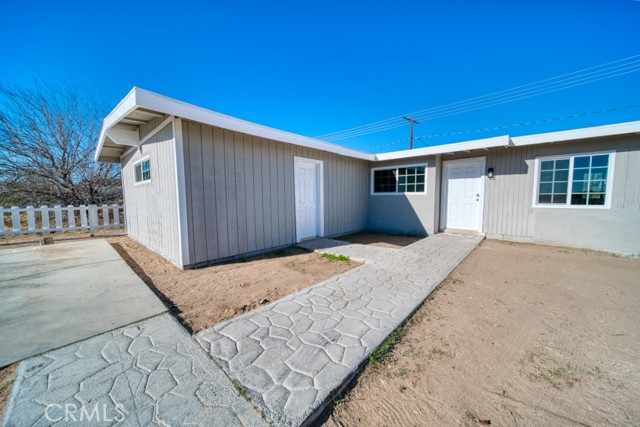1446 W Franklin Ave #B, Ridgecrest, CA 93555
$299,000 Mortgage Calculator Active Single Family Residence
Property Details
About this Property
OWNER MAY CARRY WITH MINIMUM 30% DOWN! This custom built 2 bedroom, 2 bath, 1,896 sf home on 1.4 acres has outstanding upside and tremendous potential as a small ranch, a multigenerational property or it has the potential for the owner to live here and rent out the manufactured home onsite for additional income. Bring your tool box and a good attitude! The property has an approximate 800sf ADU (the manufactured home), an attached 2 car garage, an additional detached two-car garage with storage cabinets, a horse barn with 3 stalls and a tack room, a front patio with adjacent pond, a working well and 4,000 gallon water storage tank and an extensive irrigation system. At one time the landscaping was lush and could easily be returned to a beautiful property with a little TLC. The house also has 3 swamp coolers, an engineered attic ventilation system, forced air heat and a custom wood burning fireplace. There is laminate flooring throughout the main house, glass door china cabinets and a large laundry/mud room with tall pantry cabinets. The attached 2-car garage also has an enclosed office, lots of cabinets for storage and built-in work benches. The master bedroom has a double-door walk-in closet with a floor safe, a master bath with tub and a walk-in shower. The kitchen has
Your path to home ownership starts here. Let us help you calculate your monthly costs.
MLS Listing Information
MLS #
CRSW25021468
MLS Source
California Regional MLS
Days on Site
58
Interior Features
Appliances
Other
Fireplace
None
Laundry
Other
Cooling
Central Forced Air
Heating
Forced Air
Exterior Features
Pool
None
Parking, School, and Other Information
Garage/Parking
Garage: 2 Car(s)
Elementary District
Sierra Sands Unified
High School District
Sierra Sands Unified
Water
Well
HOA Fee
$0
Zoning
0107
School Ratings
Nearby Schools
| Schools | Type | Grades | Distance | Rating |
|---|---|---|---|---|
| Faller Elementary School | public | K-5 | 1.16 mi | |
| James Monroe Middle School | public | 6-8 | 2.00 mi | |
| Las Flores Elementary School | public | K-5 | 2.47 mi | |
| Gateway Elementary School | public | K-5 | 2.90 mi | |
| Mesquite Continuation High School | public | 9-12 | 3.25 mi | |
| Pierce Elementary School | public | K-5 | 3.26 mi | |
| Murray Middle School | public | 6-8 | 3.43 mi | |
| Sierra Sands Adult | public | UG | 3.49 mi | N/A |
| Sierra Vista Education Center | public | KG | 3.49 mi | N/A |
| Burroughs High School | public | 9-12 | 3.58 mi | |
| Richmond Elementary School | public | K-5 | 3.62 mi |
Neighborhood: Around This Home
Neighborhood: Local Demographics
Nearby Homes for Sale
1446 W Franklin Ave B is a Single Family Residence in Ridgecrest, CA 93555. This 1,896 square foot property sits on a 1.37 Acres Lot and features 3 bedrooms & 2 full bathrooms. It is currently priced at $299,000 and was built in 1989. This address can also be written as 1446 W Franklin Ave #B, Ridgecrest, CA 93555.
©2025 California Regional MLS. All rights reserved. All data, including all measurements and calculations of area, is obtained from various sources and has not been, and will not be, verified by broker or MLS. All information should be independently reviewed and verified for accuracy. Properties may or may not be listed by the office/agent presenting the information. Information provided is for personal, non-commercial use by the viewer and may not be redistributed without explicit authorization from California Regional MLS.
Presently MLSListings.com displays Active, Contingent, Pending, and Recently Sold listings. Recently Sold listings are properties which were sold within the last three years. After that period listings are no longer displayed in MLSListings.com. Pending listings are properties under contract and no longer available for sale. Contingent listings are properties where there is an accepted offer, and seller may be seeking back-up offers. Active listings are available for sale.
This listing information is up-to-date as of March 11, 2025. For the most current information, please contact John Goga
