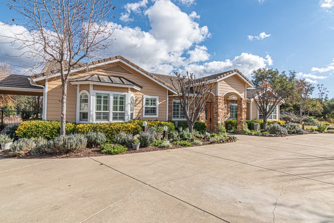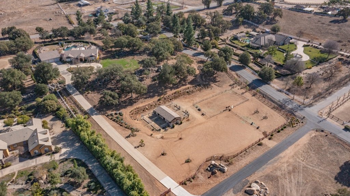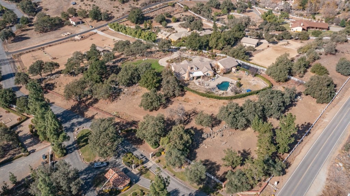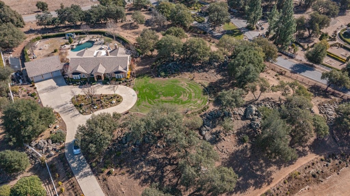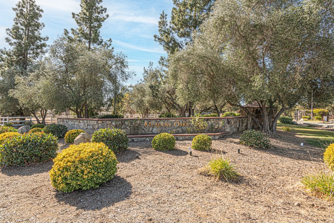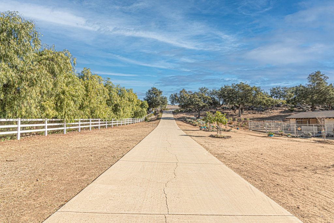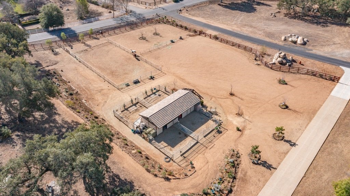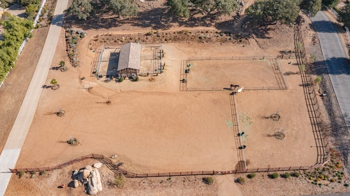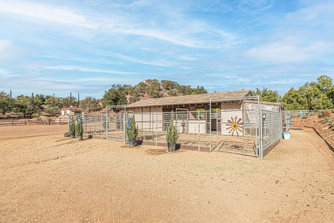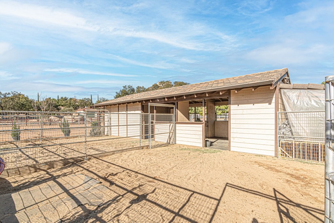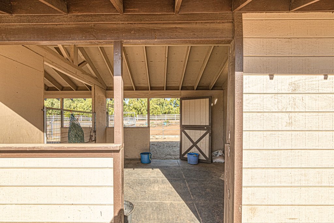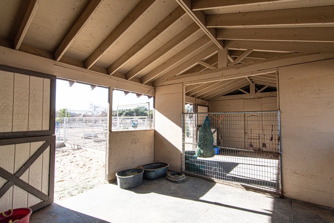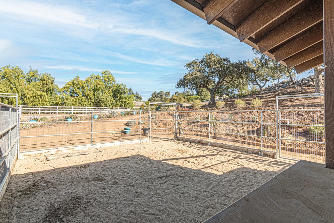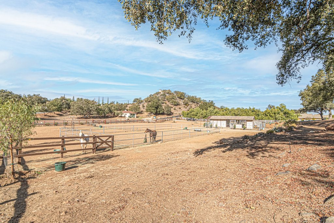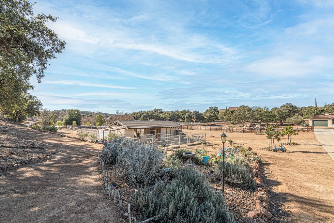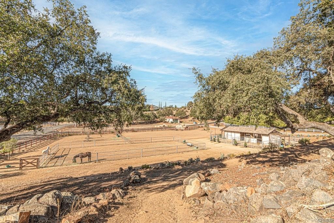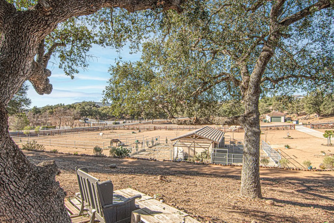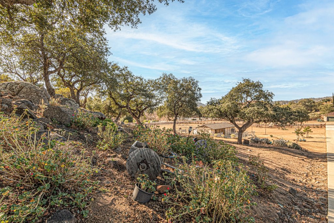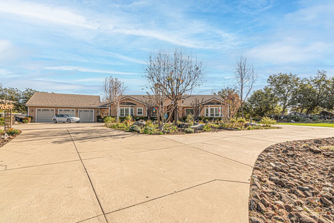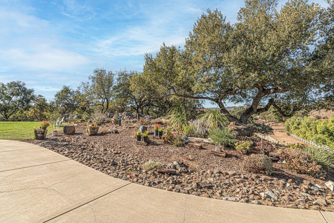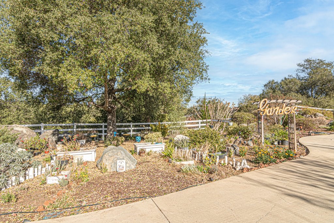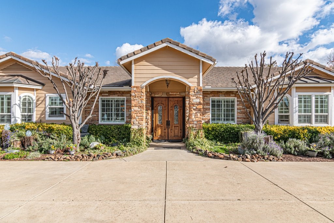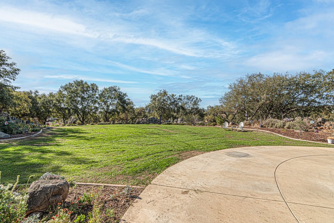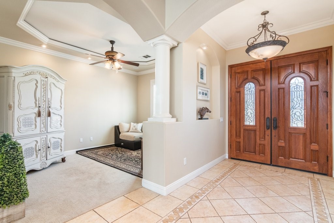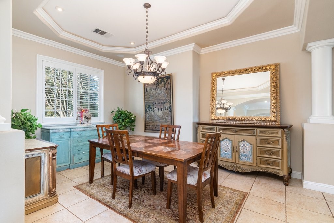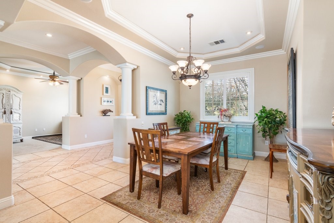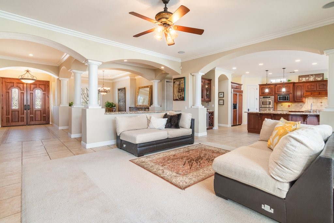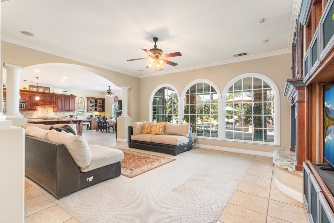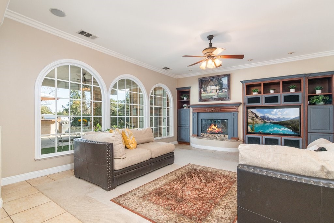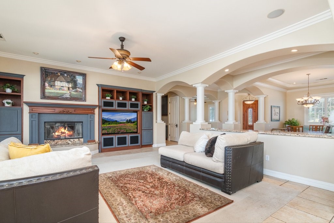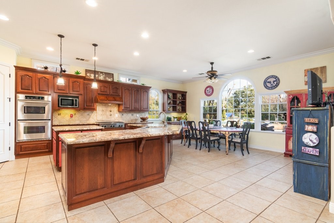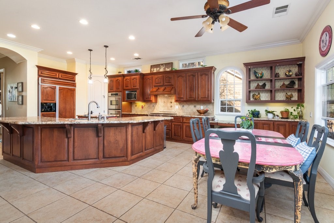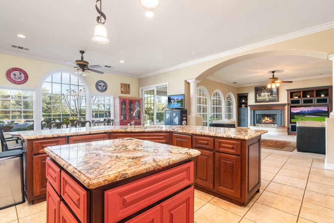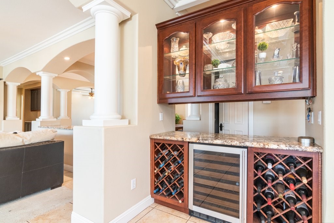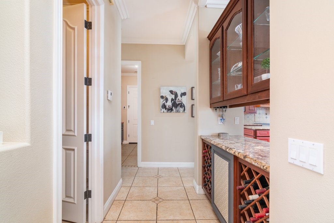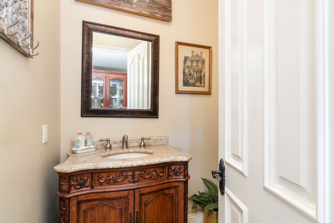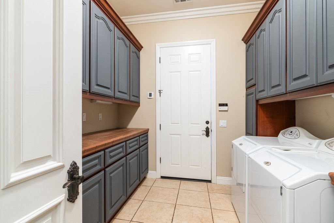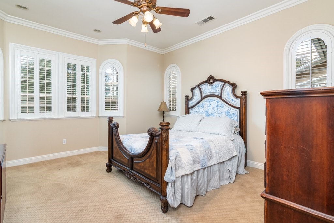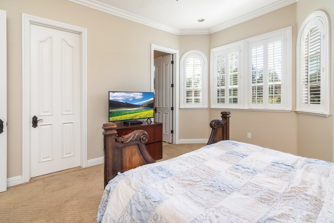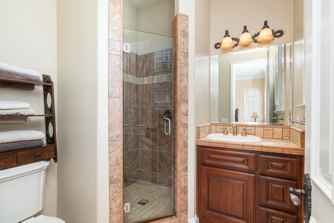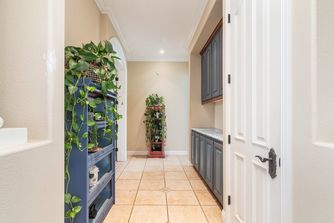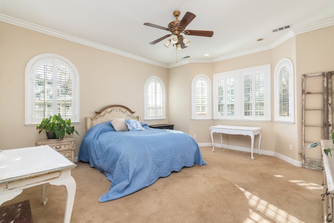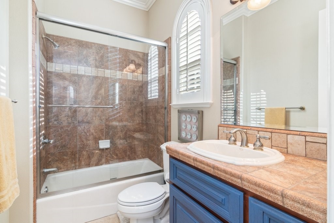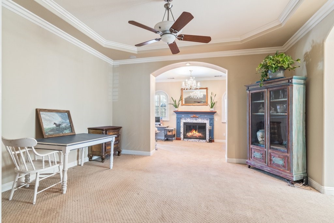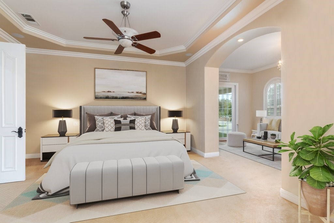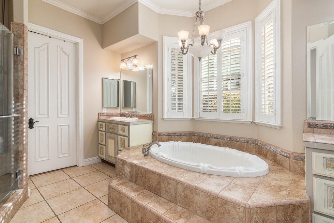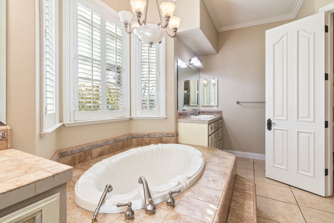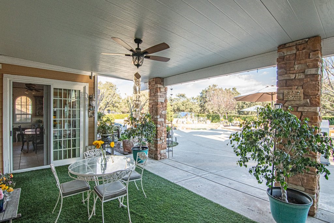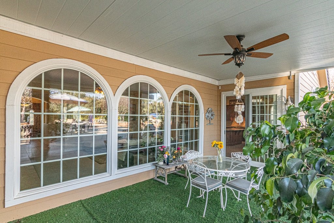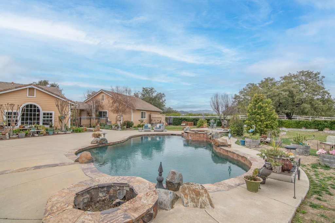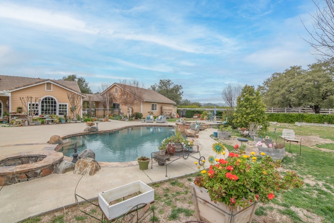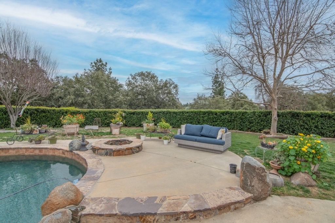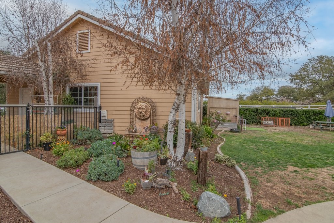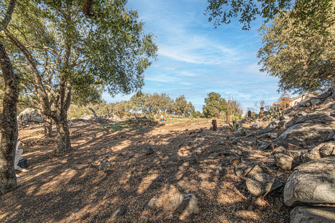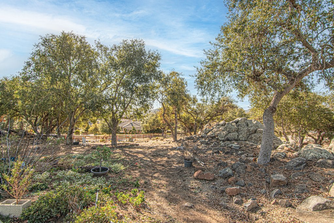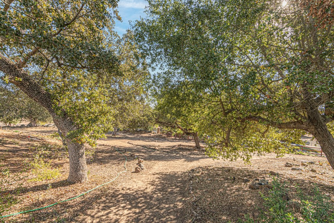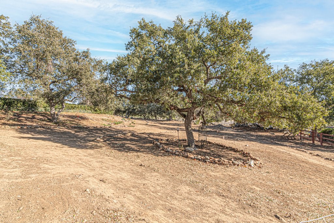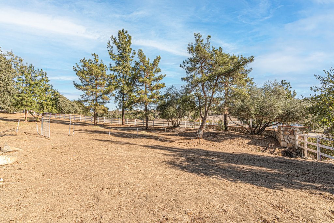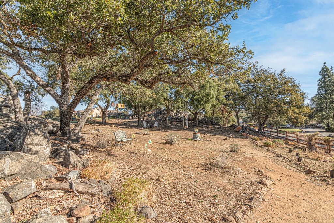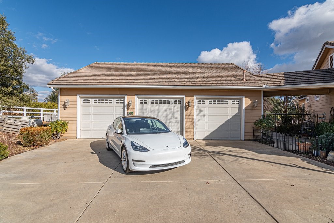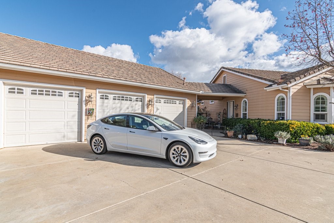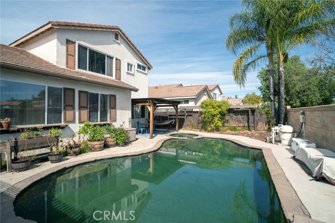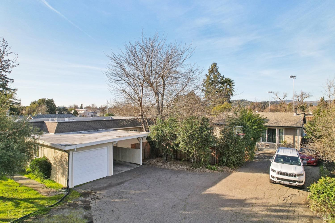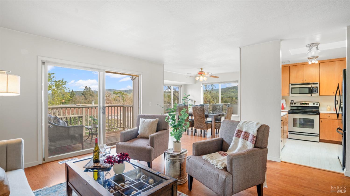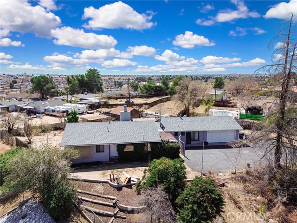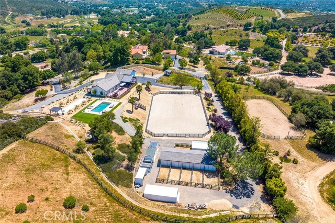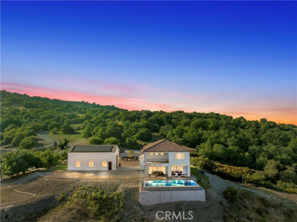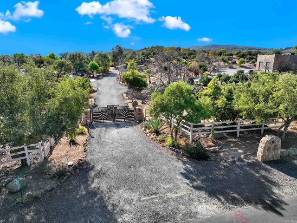19490 Calle Juanito, Murrieta, CA 92562
$1,699,000 Mortgage Calculator Active Single Family Residence
Property Details
About this Property
Nestled in the heart of the rolling hills of La Cresta, in the gated community of Meadow Oaks, you will find this lovely single story equestrian estate surrounded by majestic oaks and happy horses. The grounds have been completely transformed to accommodate even the most sophisticated of horse lovers, with multiple in areas, brand new stable, private horse trail that runs throughout the property and fencing that encloses the whole perimeter of the grounds. Around the circled driveway you will note the 3-car garage, complete with additional tandem parking and a large storage room, that currently accommodates a private office. Through the front doors you will be greeted by an impressive foyer that boasts tasteful columns, Crown moldings, nicely appointed ding area and a side room that can be used as an office, music room or additional living space. In the large open concept family room, light abounds with grand picture windows, with views of the outdoor patio and pool. On those chilly nights, cozy up in front the fireplace, that is thoughtfully located by your built-in entertainment area. The chef kitchen is an entertainer’s dream, with a 6-burner range, KitchenAide appliances, wood grain refrigerator that seamlessly blends with the upgraded cabinets and compliments the grani
Your path to home ownership starts here. Let us help you calculate your monthly costs.
MLS Listing Information
MLS #
CRSW25014050
MLS Source
California Regional MLS
Days on Site
70
Interior Features
Bedrooms
Ground Floor Bedroom, Primary Suite/Retreat, Other
Kitchen
Other, Pantry
Appliances
Dishwasher, Freezer, Garbage Disposal, Hood Over Range, Ice Maker, Microwave, Other, Oven Range - Gas, Refrigerator, Dryer
Dining Room
Breakfast Bar, Breakfast Nook, Formal Dining Room, In Kitchen, Other
Family Room
Other
Fireplace
Family Room, Primary Bedroom
Laundry
In Laundry Room, Other
Cooling
Ceiling Fan, Central Forced Air
Heating
Central Forced Air
Exterior Features
Foundation
Slab
Pool
Heated, Heated - Solar, In Ground, Pool - Yes
Style
Traditional
Horse Property
Yes
Parking, School, and Other Information
Garage/Parking
Garage, Other, Garage: 4 Car(s)
Elementary District
Murrieta Valley Unified
High School District
Murrieta Valley Unified
Sewer
Septic Tank
HOA Fee
$660
HOA Fee Frequency
Quarterly
Complex Amenities
Other
Zoning
R-R
School Ratings
Nearby Schools
| Schools | Type | Grades | Distance | Rating |
|---|
Neighborhood: Around This Home
Neighborhood: Local Demographics
Nearby Homes for Sale
19490 Calle Juanito is a Single Family Residence in Murrieta, CA 92562. This 3,394 square foot property sits on a 4.61 Acres Lot and features 3 bedrooms & 3 full and 1 partial bathrooms. It is currently priced at $1,699,000 and was built in 2003. This address can also be written as 19490 Calle Juanito, Murrieta, CA 92562.
©2025 California Regional MLS. All rights reserved. All data, including all measurements and calculations of area, is obtained from various sources and has not been, and will not be, verified by broker or MLS. All information should be independently reviewed and verified for accuracy. Properties may or may not be listed by the office/agent presenting the information. Information provided is for personal, non-commercial use by the viewer and may not be redistributed without explicit authorization from California Regional MLS.
Presently MLSListings.com displays Active, Contingent, Pending, and Recently Sold listings. Recently Sold listings are properties which were sold within the last three years. After that period listings are no longer displayed in MLSListings.com. Pending listings are properties under contract and no longer available for sale. Contingent listings are properties where there is an accepted offer, and seller may be seeking back-up offers. Active listings are available for sale.
This listing information is up-to-date as of March 25, 2025. For the most current information, please contact Derrick Fuqua
