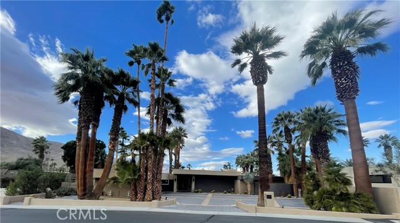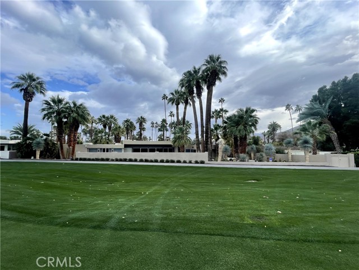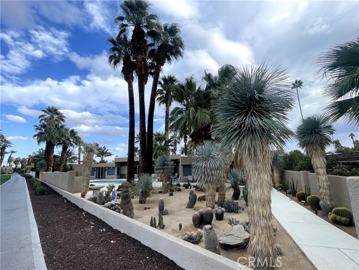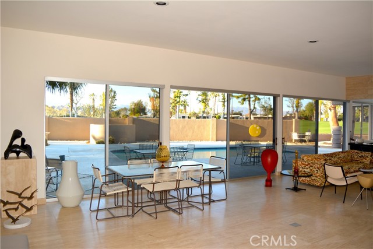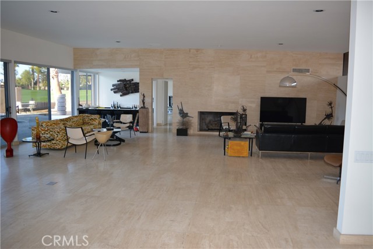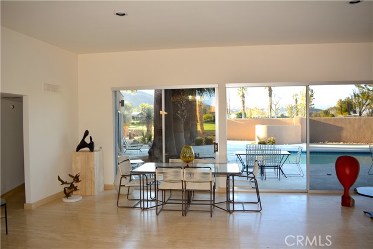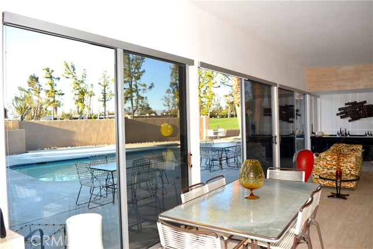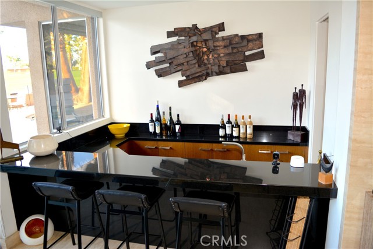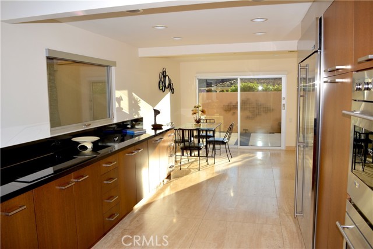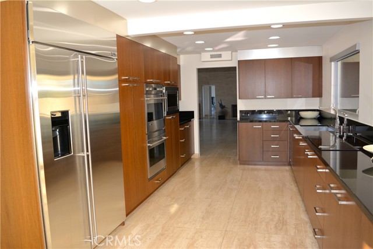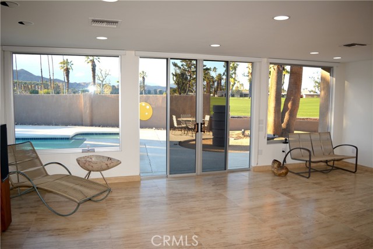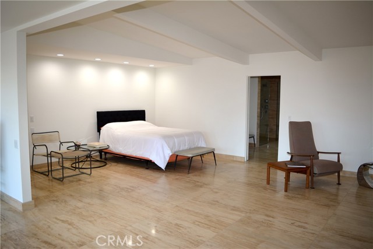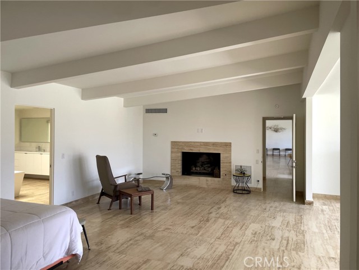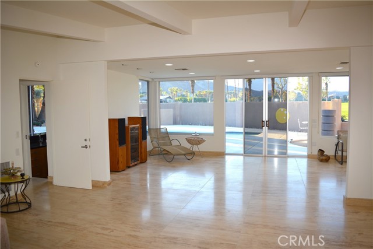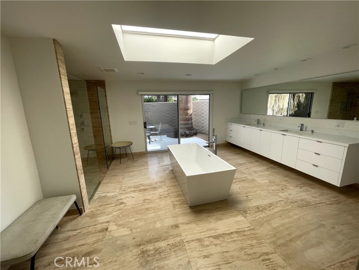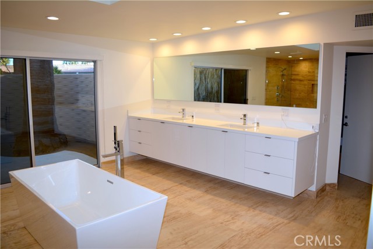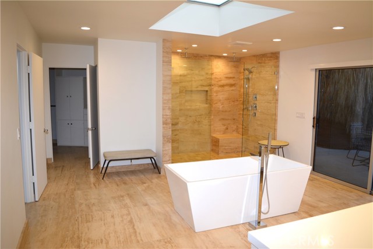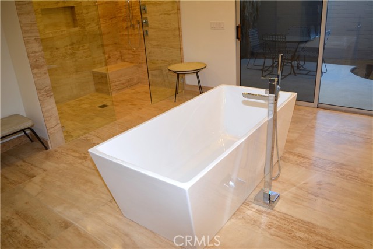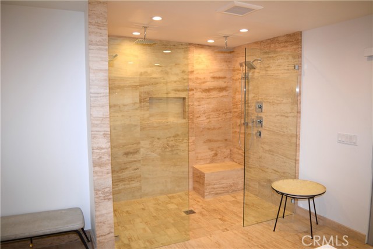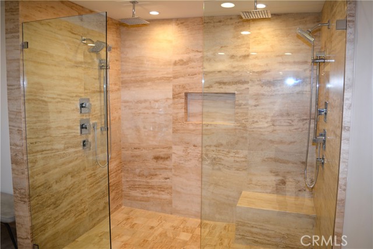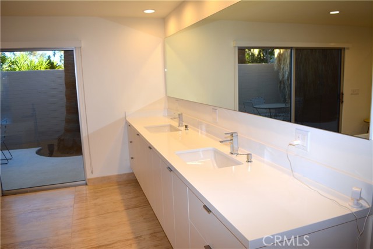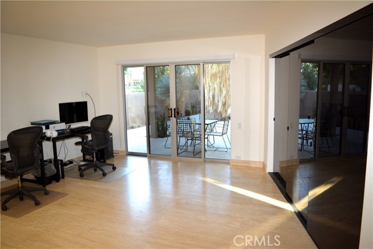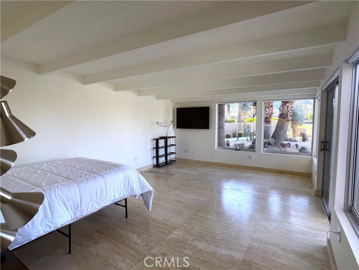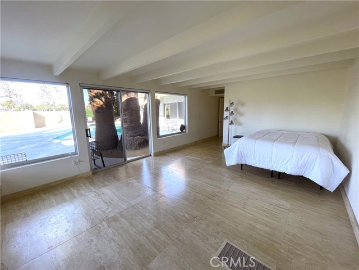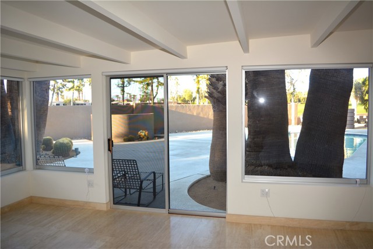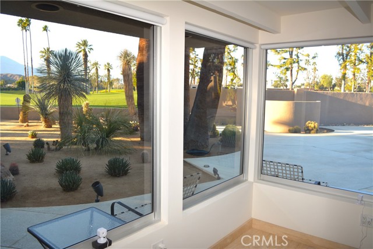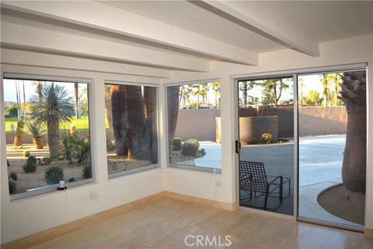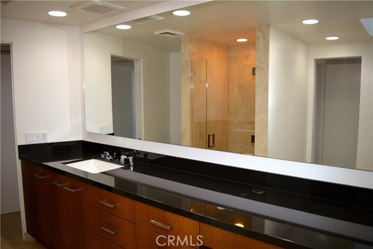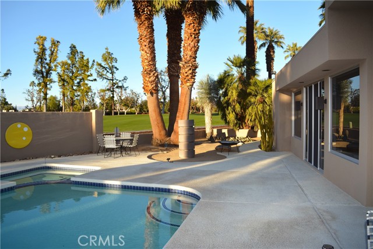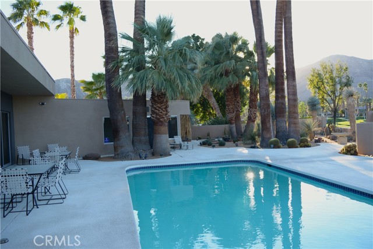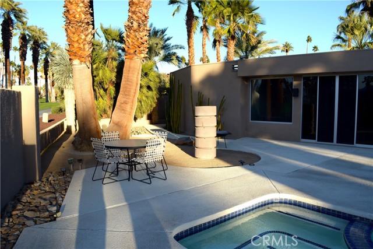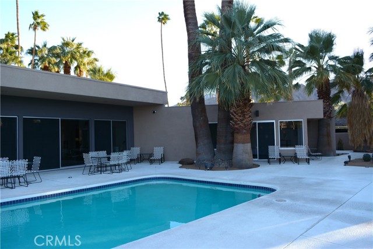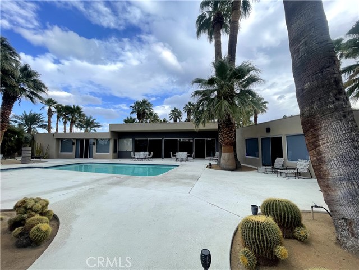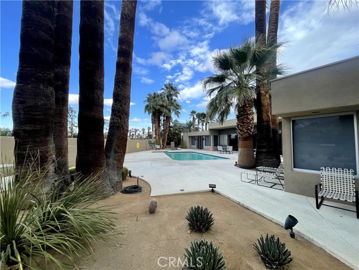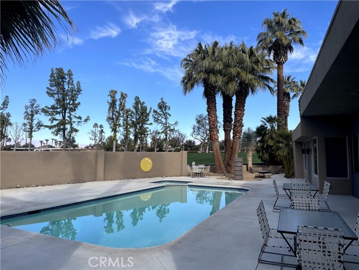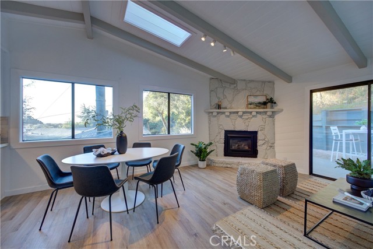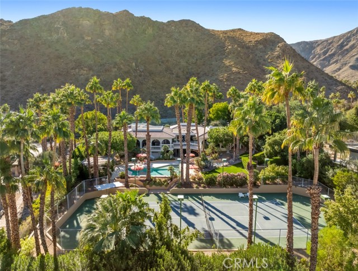40231 Club View Dr, Rancho Mirage, CA 92270
$4,700,475 Mortgage Calculator Active Single Family Residence
Property Details
About this Property
Exclusive Thunderbird Estates desert modern home in the very private gated community of only 28 homes. Mid-century architect William Cody designed, the 4821 sq ft 4 bedroom 4 bath home is located on the 18th fairway of the Thunderbird Country Club with unsurpassed panoramic views of three mountain ranges; walls of glass provide for indoor outdoor living as William Cody was noted for. Complete interior remodel with high-end finishes throughout and meticulous attention to detail for the discerning, this home is move-in ready. Outside, the property showcases mature specimen low maintenance desert landscape along with plenty of space for poolside entertaining. In the community once home to Hollywood stars and industry leaders and after being off the market for over 20 years, this is an ownership opportunity not to be missed.
Your path to home ownership starts here. Let us help you calculate your monthly costs.
MLS Listing Information
MLS #
CRSW25007195
MLS Source
California Regional MLS
Days on Site
76
Interior Features
Bedrooms
Dressing Area, Ground Floor Bedroom, Primary Suite/Retreat, Primary Suite/Retreat - 2+
Kitchen
Other, Pantry
Appliances
Dishwasher, Microwave, Other, Oven - Double, Refrigerator
Dining Room
Formal Dining Room, In Kitchen
Fireplace
Living Room
Flooring
Other
Laundry
In Laundry Room
Cooling
Central Forced Air, Central Forced Air - Gas, Other
Heating
Central Forced Air, Fireplace, Forced Air, Gas, Other, Stove - Wood
Exterior Features
Pool
Heated - Gas, In Ground, Pool - Yes
Style
Other
Parking, School, and Other Information
Garage/Parking
Garage: 0 Car(s)
Elementary District
Palm Springs Unified
High School District
Palm Springs Unified
Sewer
Septic Tank
HOA Fee
$7332
HOA Fee Frequency
Annually
Complex Amenities
Other
School Ratings
Nearby Schools
| Schools | Type | Grades | Distance | Rating |
|---|---|---|---|---|
| Rancho Mirage Elementary School | public | K-5 | 1.08 mi | |
| Cathedral City Elementary School | public | K-5 | 2.89 mi | |
| Nellie N. Coffman Middle School | public | 6-8 | 3.12 mi | |
| James Earl Carter Elementary School | public | K-5 | 3.29 mi | |
| Abraham Lincoln Elementary School | public | K-5 | 3.41 mi | |
| Cathedral City High School | public | 9-12 | 3.59 mi | |
| Palm Desert High School | public | 9,10,11,12,AE | 4.20 mi | |
| Rancho Mirage High | public | 9-12 | 4.59 mi | |
| Della S. Lindley Elementary School | public | K-5 | 4.78 mi | |
| Sunny Sands Elementary School | public | K-5 | 4.94 mi |
Neighborhood: Around This Home
Neighborhood: Local Demographics
Nearby Homes for Sale
40231 Club View Dr is a Single Family Residence in Rancho Mirage, CA 92270. This 4,821 square foot property sits on a 0.43 Acres Lot and features 4 bedrooms & 4 full bathrooms. It is currently priced at $4,700,475 and was built in 1955. This address can also be written as 40231 Club View Dr, Rancho Mirage, CA 92270.
©2025 California Regional MLS. All rights reserved. All data, including all measurements and calculations of area, is obtained from various sources and has not been, and will not be, verified by broker or MLS. All information should be independently reviewed and verified for accuracy. Properties may or may not be listed by the office/agent presenting the information. Information provided is for personal, non-commercial use by the viewer and may not be redistributed without explicit authorization from California Regional MLS.
Presently MLSListings.com displays Active, Contingent, Pending, and Recently Sold listings. Recently Sold listings are properties which were sold within the last three years. After that period listings are no longer displayed in MLSListings.com. Pending listings are properties under contract and no longer available for sale. Contingent listings are properties where there is an accepted offer, and seller may be seeking back-up offers. Active listings are available for sale.
This listing information is up-to-date as of March 27, 2025. For the most current information, please contact Ron Dycks, (951) 532-0567
