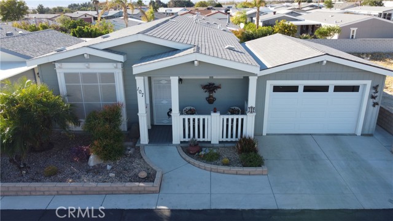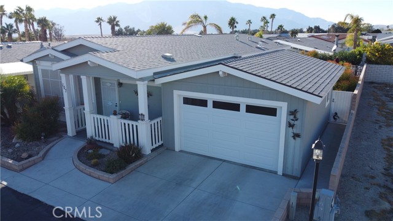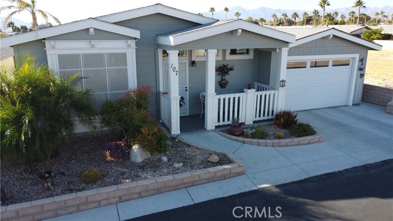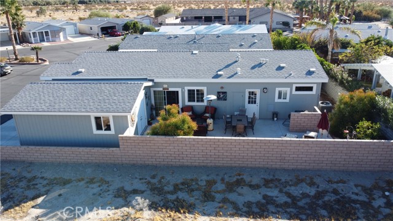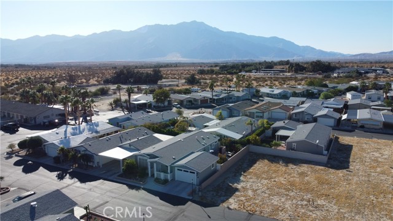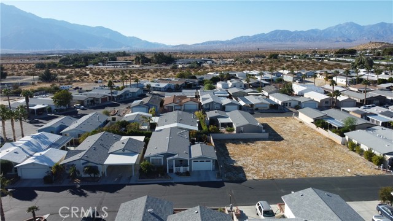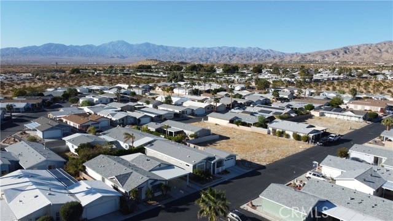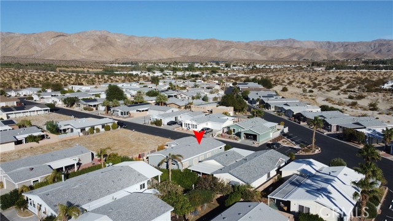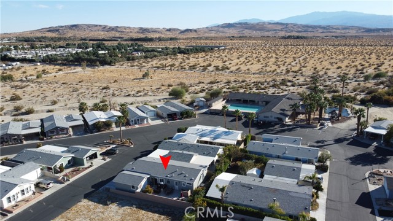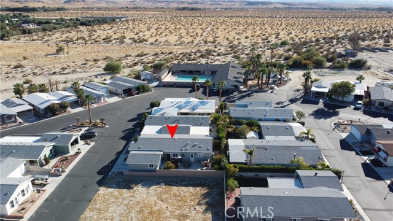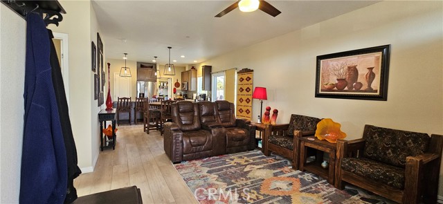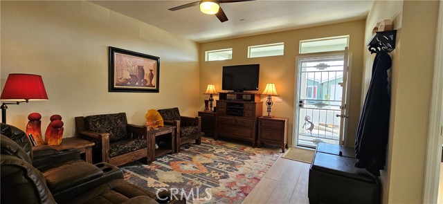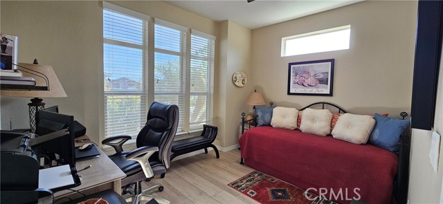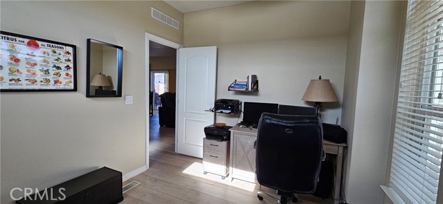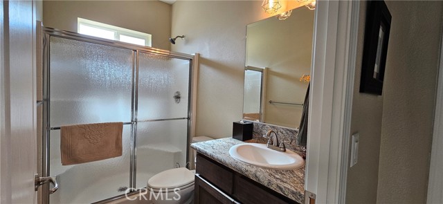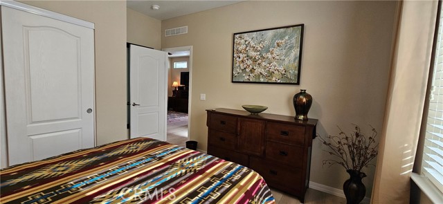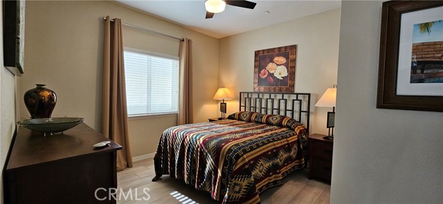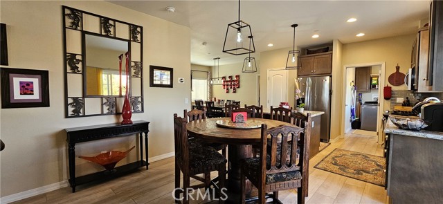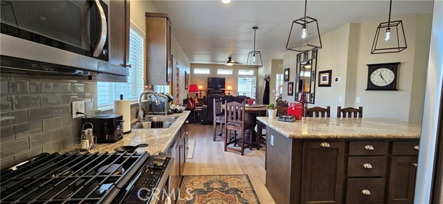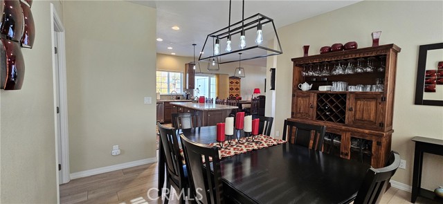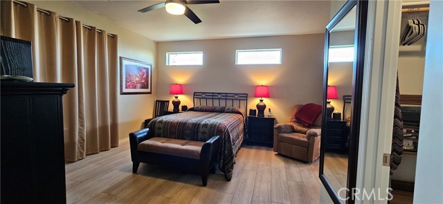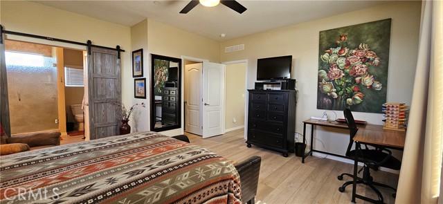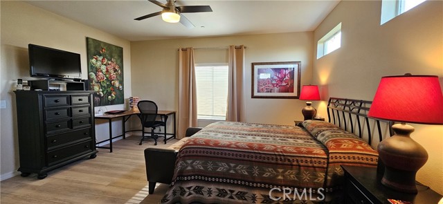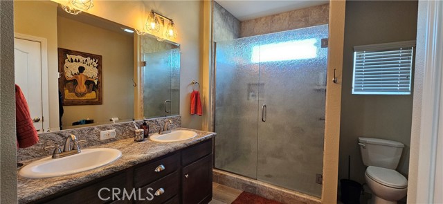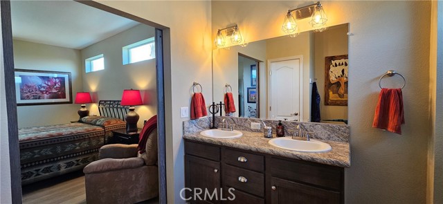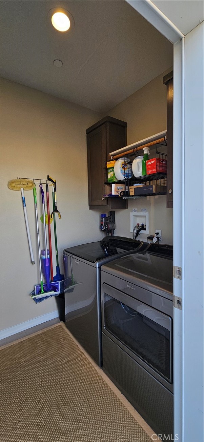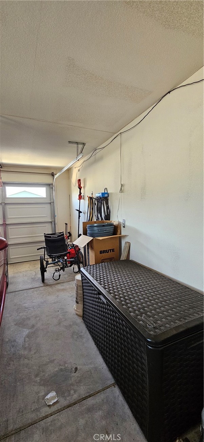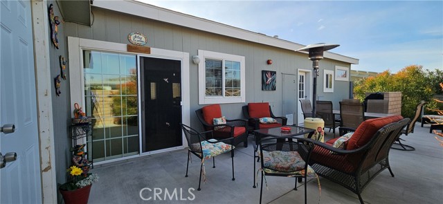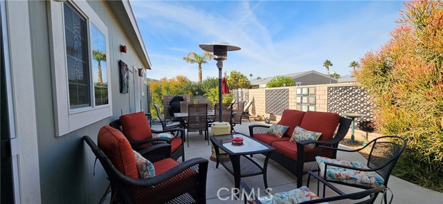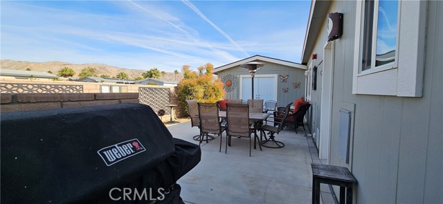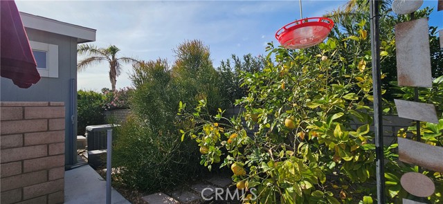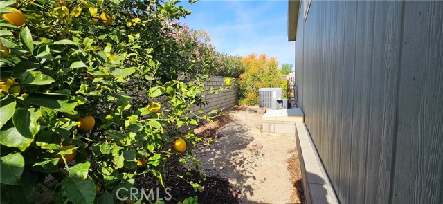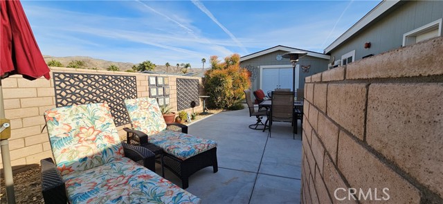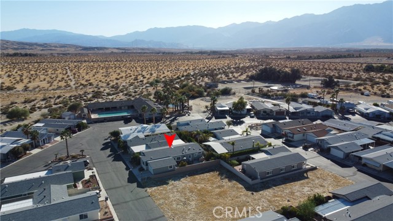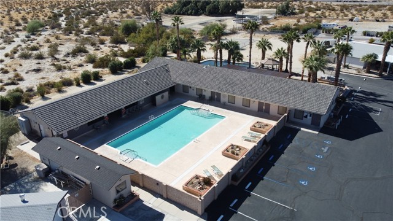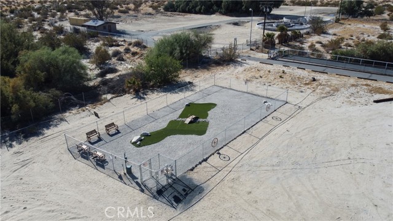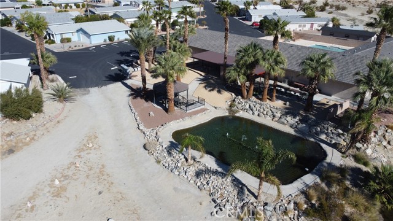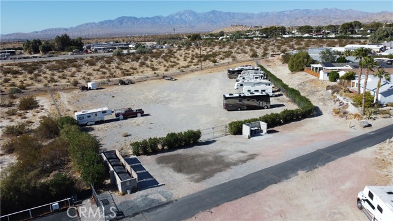Property Details
About this Property
LIKE-NEW CONDITION is how we would describe this 2018 Skyline, Palm Haven Model, designed and upgraded by the current owners, who only lived here part-time since 2018, as they split their living between here and Alberta, Canada. This immaculately kept home features 3 bedrooms, but is currently used as a 2 bedroom with an office, with an upgraded primary bathroom that contains a large tiled shower and a large glass door. The laminate floors are waterproof and cover the home from end to end. Large double-paned windows bring in plenty of sunlight while, at the same time, keep the home energy efficient, lowering those energy bills. Each home has its own, separate meter for electricity and gas. The exterior features a covered front porch, a backyard concrete patio with BBQ grill that is connected to the home's natural gas line, a wi-fi-controlled irrigation system that feeds the grapefruit and lemon trees, and comes with all of the patio furniture and heater. This home comes FULLY FURNISHED, FULLY MOVE-IN READY! What makes purchasing this home a great choice, is not only the benefits of a newer home, and all that comes with it, such as the 25-year warranties on the roof shingles and siding (according to the manufacturer's website), but, also, because of the wonderful community of D
MLS Listing Information
MLS #
CRSW24245293
MLS Source
California Regional MLS
Days on Site
16
Interior Features
Bedrooms
Ground Floor Bedroom
Appliances
Built-in BBQ Grill, Dishwasher, Freezer, Garbage Disposal, Hood Over Range, Ice Maker, Microwave, Other, Oven Range - Gas, Refrigerator, Dryer, Washer
Flooring
Laminate
Laundry
Hookup - Gas Dryer, In Laundry Room
Cooling
Central Forced Air
Heating
Central Forced Air
Exterior Features
Roof
Composition, Shingle
Pool
Community Facility, Heated, In Ground, Spa - Community Facility
Parking, School, and Other Information
Garage/Parking
Garage, Guest / Visitor Parking, Other, Private / Exclusive, Garage: 1 Car(s)
Elementary District
Palm Springs Unified
High School District
Palm Springs Unified
Unit Levels
One
Water
Other
HOA Fee
$160
HOA Fee Frequency
Monthly
Complex Amenities
Barbecue Area, Club House, Community Pool, Gym / Exercise Facility
Contact Information
Listing Agent
Cliff Clifford
First Team Real Estate
License #: 01999965
Phone: (951) 677-1800
Co-Listing Agent
Vanessa Clifford
First Team Real Estate
License #: 01868287
Phone: –
Neighborhood: Around This Home
Neighborhood: Local Demographics
Nearby Homes for Sale
69525 Dillon Rd 107 is a Manufactured In Park in Desert Hot Springs, CA 92241. This 1,476 square foot property sits on a 27.68 Acres Lot and features 3 bedrooms & 2 full bathrooms. It is currently priced at $325,000 and was built in 2018. This address can also be written as 69525 Dillon Rd #107, Desert Hot Springs, CA 92241.
©2024 California Regional MLS. All rights reserved. All data, including all measurements and calculations of area, is obtained from various sources and has not been, and will not be, verified by broker or MLS. All information should be independently reviewed and verified for accuracy. Properties may or may not be listed by the office/agent presenting the information. Information provided is for personal, non-commercial use by the viewer and may not be redistributed without explicit authorization from California Regional MLS.
Presently MLSListings.com displays Active, Contingent, Pending, and Recently Sold listings. Recently Sold listings are properties which were sold within the last three years. After that period listings are no longer displayed in MLSListings.com. Pending listings are properties under contract and no longer available for sale. Contingent listings are properties where there is an accepted offer, and seller may be seeking back-up offers. Active listings are available for sale.
This listing information is up-to-date as of December 16, 2024. For the most current information, please contact Cliff Clifford, (951) 677-1800
