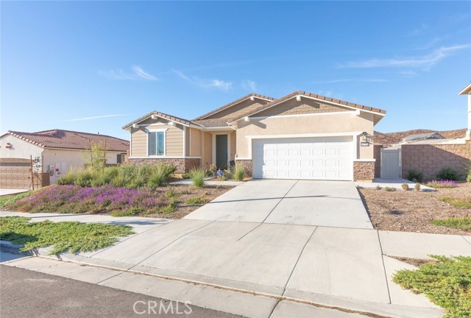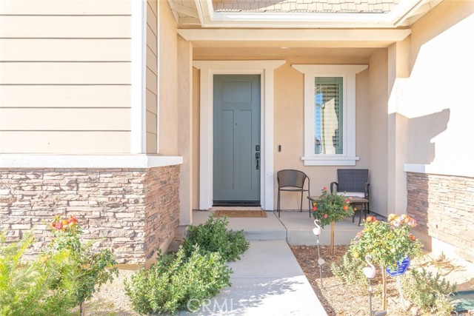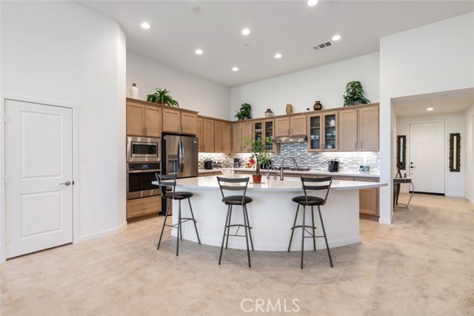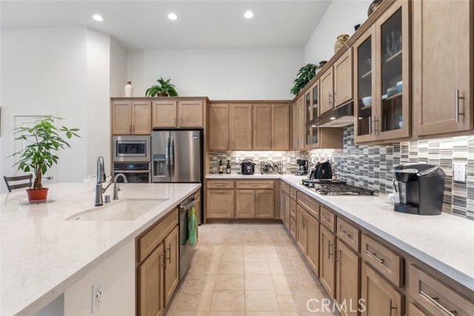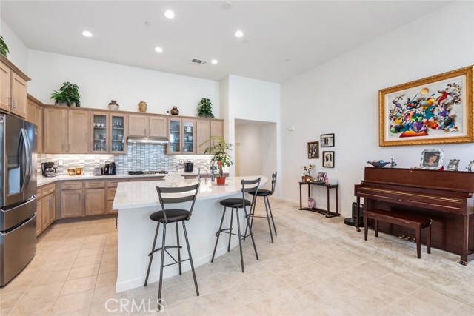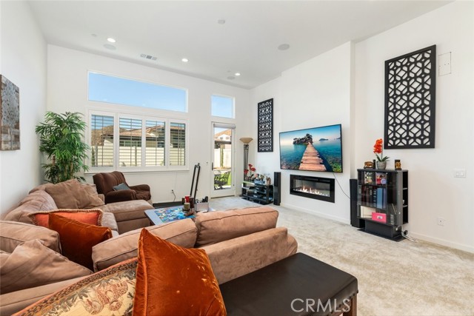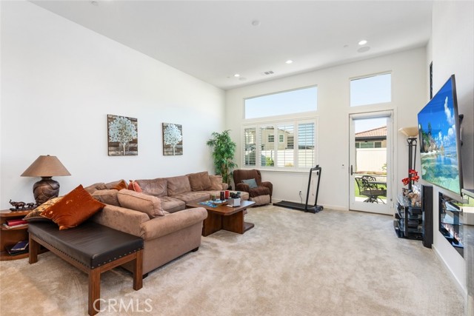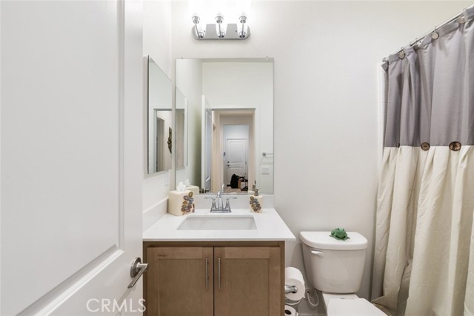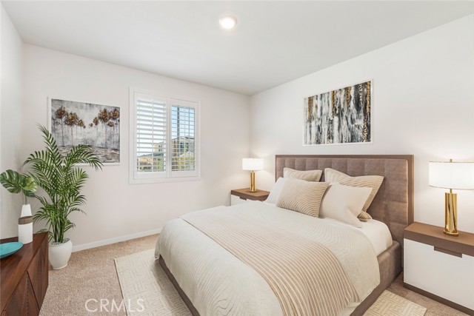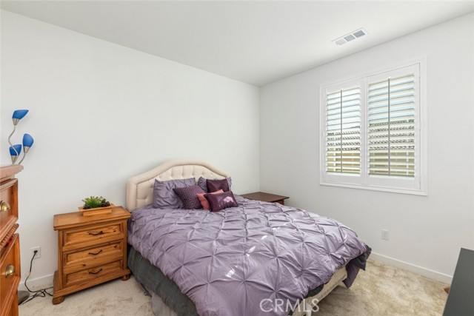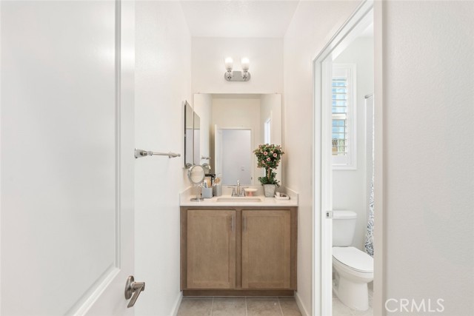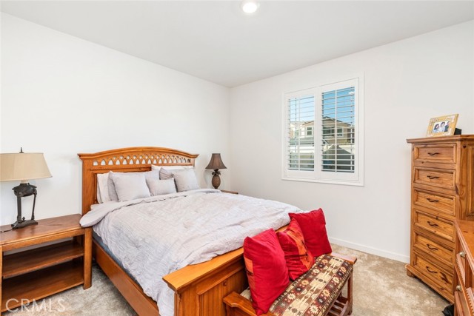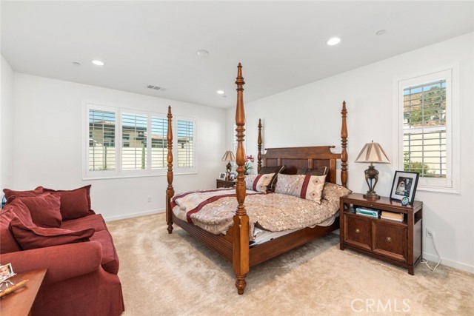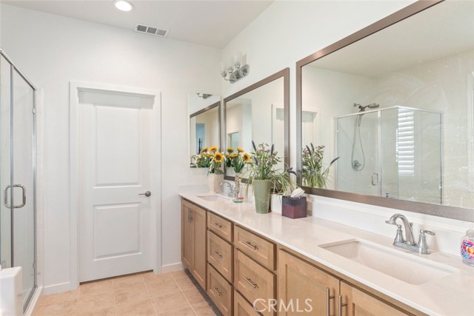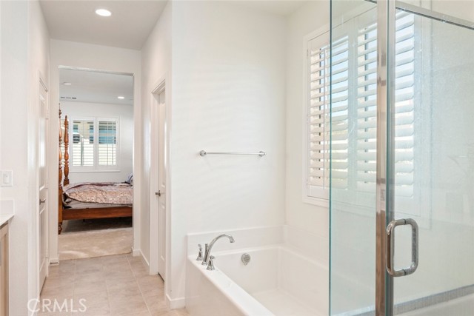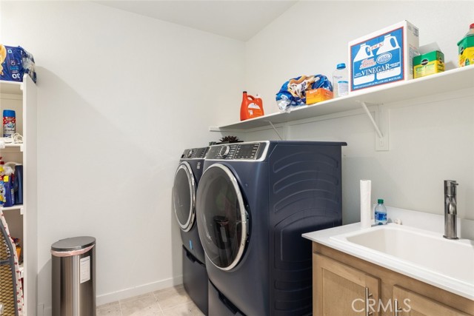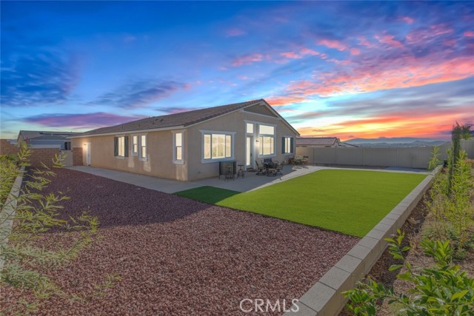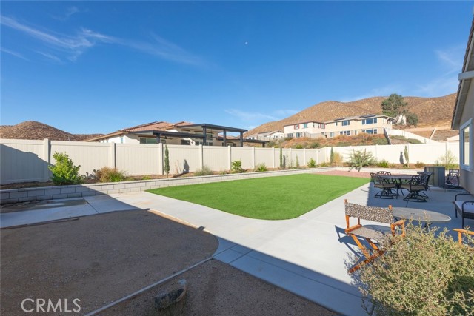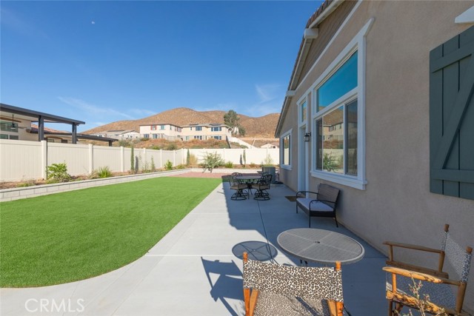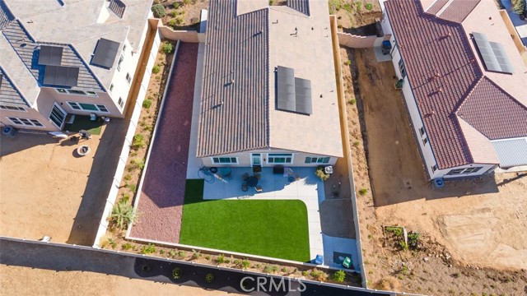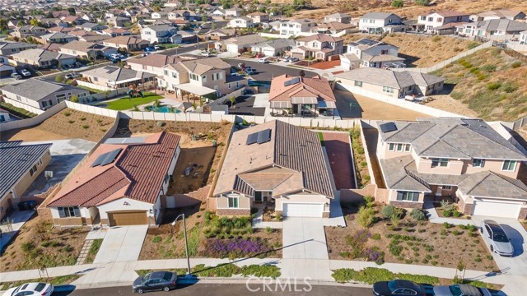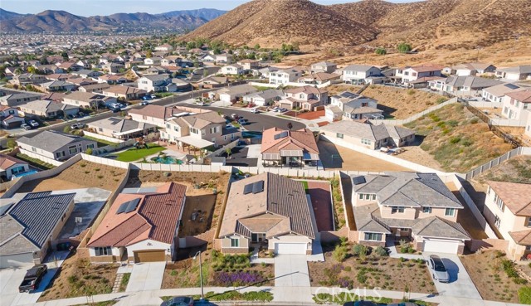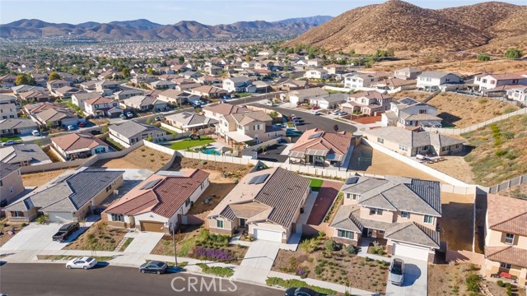31751 Constellation Dr, Menifee, CA 92586
$684,900 Mortgage Calculator Active Single Family Residence
Property Details
About this Property
PRICE ENHANCEMENT!!! Stunning 4-Bedroom, 3-Bathroom Single-Story Home with Modern Upgrades, Inviting Front Porch, and PAID-OFF SOLAR! Welcome to this beautifully upgraded offering the perfect blend of style and functionality—all on one level. This spacious home features soaring ceilings, an abundance of natural light, and an open layout, ideal for both relaxing and entertaining. The chef's dream kitchen is a standout, complete with a large center island, granite countertops, a decorative full backsplash, bar seating, and a 5-burner built-in gas cooktop with a griddle accessory. The light-filled living areas are enhanced by plantation shutters and a cozy built-in electric wall fireplace, perfect for those chilly fall evenings. For entertainment, the home is wired for surround sound, adding to the experience of movie nights or music sessions. All four bedrooms provide generous space, including a luxurious primary suite with a spacious walk-in closet, dual vanity sinks, a separate shower, and a soaking tub. The three secondary bedrooms are equally large, and with three full bathrooms, morning routines are a breeze. The laundry room adds convenience, featuring a sink and storage closet for busy households. Outside, the low-maintenance backyard is designed for effortless enjoyment, bo
MLS Listing Information
MLS #
CRSW24217420
MLS Source
California Regional MLS
Days on Site
29
Interior Features
Bedrooms
Ground Floor Bedroom, Primary Suite/Retreat
Kitchen
Other, Pantry
Appliances
Dishwasher, Garbage Disposal, Microwave, Other, Oven - Gas
Dining Room
Breakfast Bar, Other
Fireplace
Electric, Family Room
Laundry
In Laundry Room, Other
Cooling
Central Forced Air
Heating
Central Forced Air, Fireplace, Forced Air
Exterior Features
Roof
Tile
Foundation
Slab
Pool
None
Parking, School, and Other Information
Garage/Parking
Attached Garage, Garage, Gate/Door Opener, Garage: 2 Car(s)
High School District
Perris Union High
HOA Fee
$0
Zoning
R-1
Contact Information
Listing Agent
Jim Holbrook
Performance Estates & Homes
License #: 01709606
Phone: (951) 674-2944
Co-Listing Agent
Shane Rone
Performance Estates & Homes
License #: 01913771
Phone: –
Neighborhood: Around This Home
Neighborhood: Local Demographics
Market Trends Charts
Nearby Homes for Sale
31751 Constellation Dr is a Single Family Residence in Menifee, CA 92586. This 2,517 square foot property sits on a 9,583 Sq Ft Lot and features 4 bedrooms & 3 full bathrooms. It is currently priced at $684,900 and was built in 2023. This address can also be written as 31751 Constellation Dr, Menifee, CA 92586.
©2024 California Regional MLS. All rights reserved. All data, including all measurements and calculations of area, is obtained from various sources and has not been, and will not be, verified by broker or MLS. All information should be independently reviewed and verified for accuracy. Properties may or may not be listed by the office/agent presenting the information. Information provided is for personal, non-commercial use by the viewer and may not be redistributed without explicit authorization from California Regional MLS.
Presently MLSListings.com displays Active, Contingent, Pending, and Recently Sold listings. Recently Sold listings are properties which were sold within the last three years. After that period listings are no longer displayed in MLSListings.com. Pending listings are properties under contract and no longer available for sale. Contingent listings are properties where there is an accepted offer, and seller may be seeking back-up offers. Active listings are available for sale.
This listing information is up-to-date as of November 17, 2024. For the most current information, please contact Jim Holbrook, (951) 674-2944
