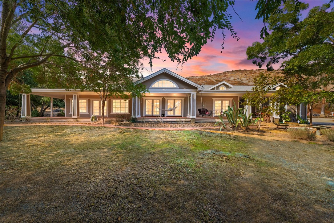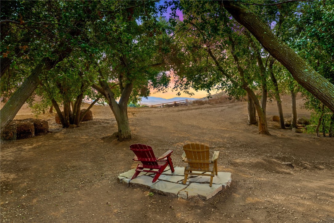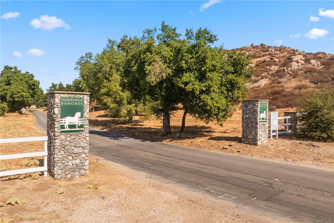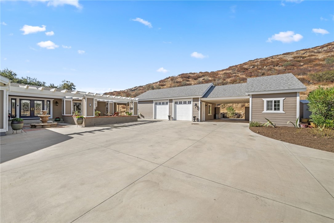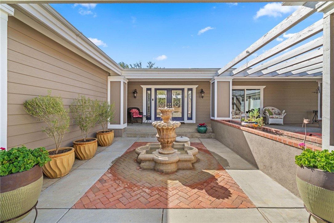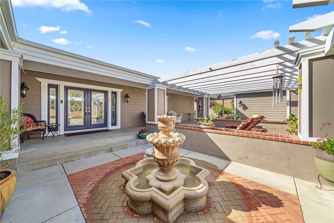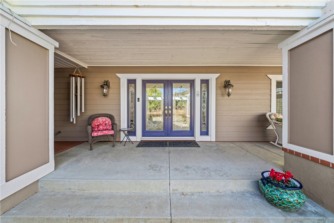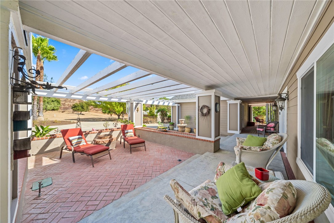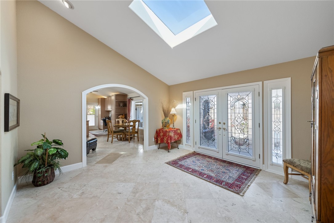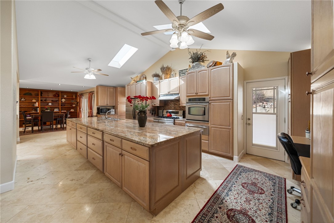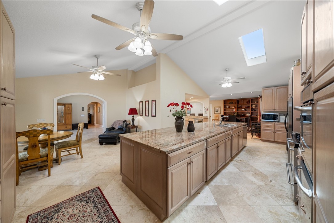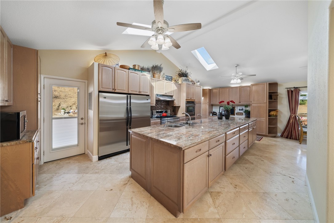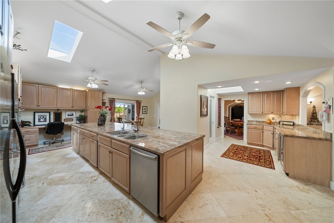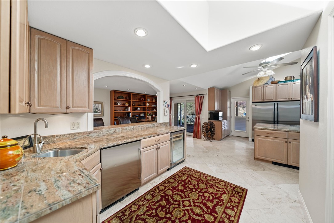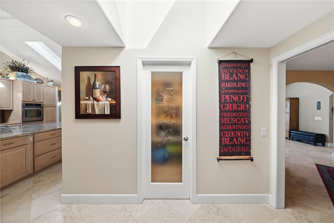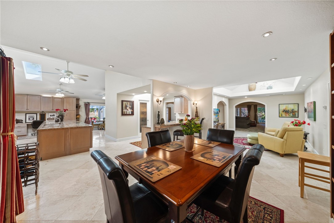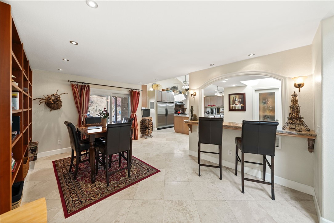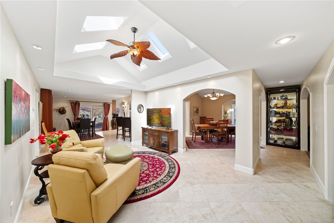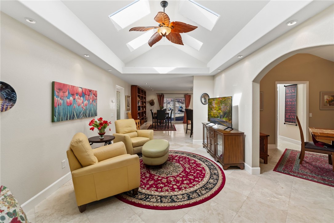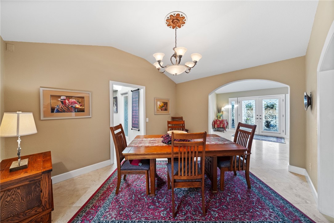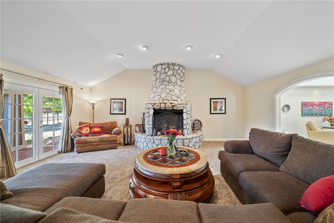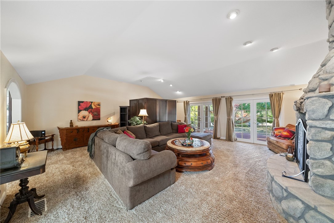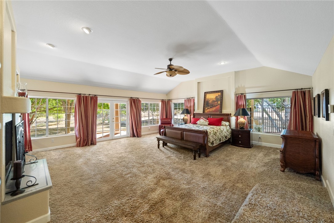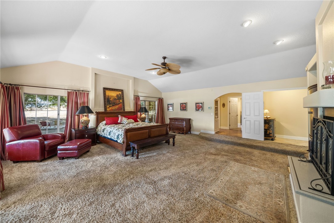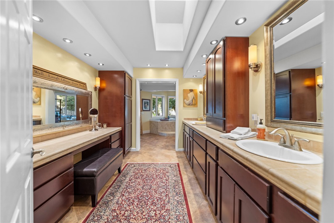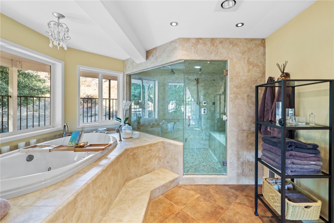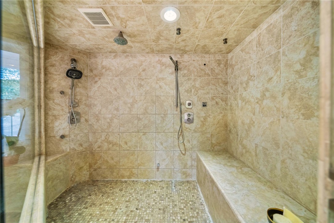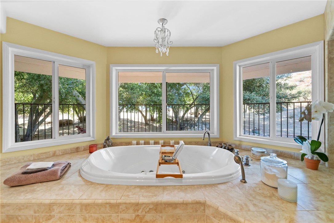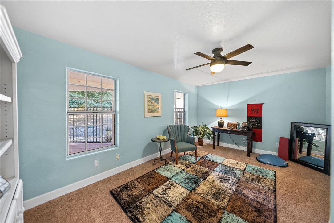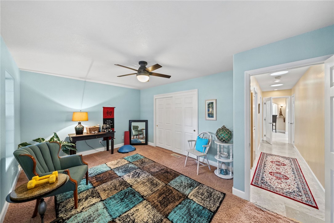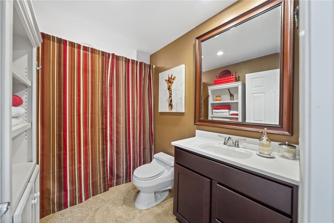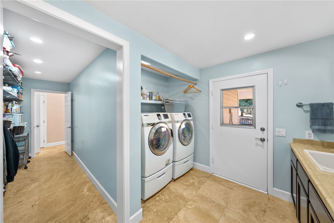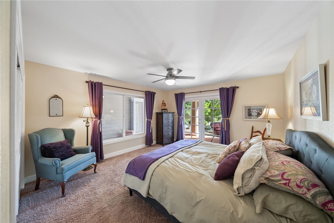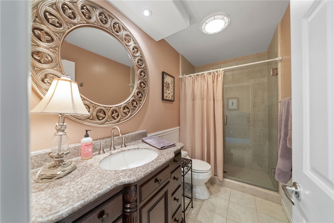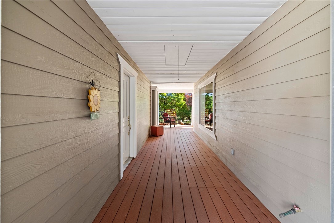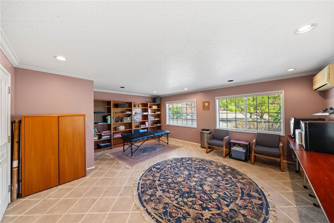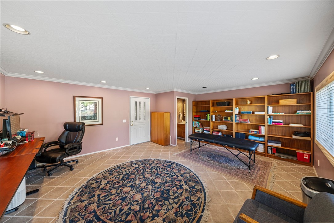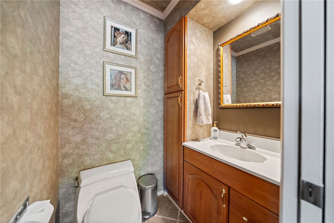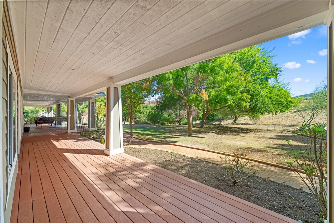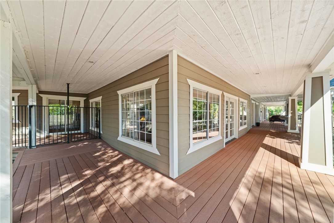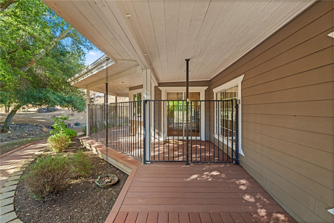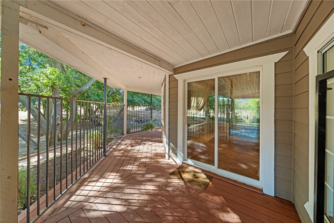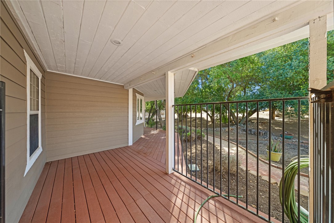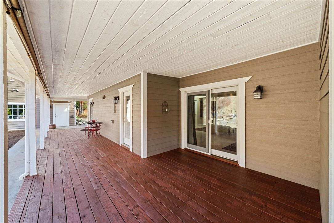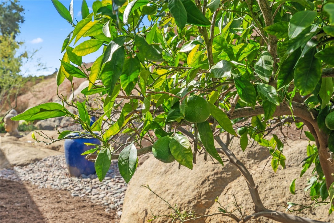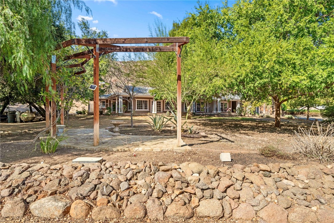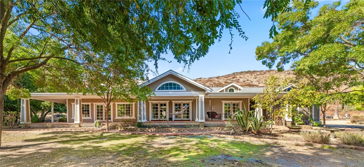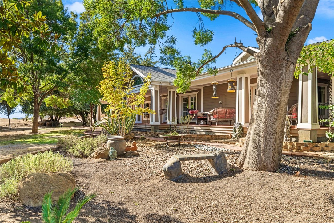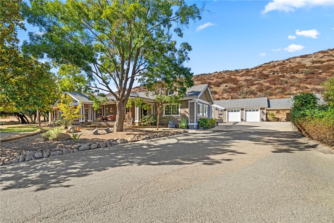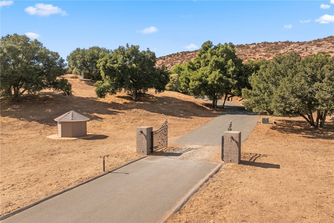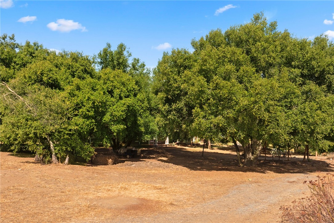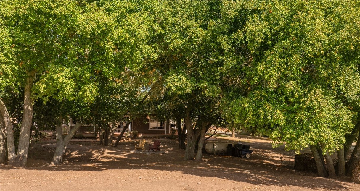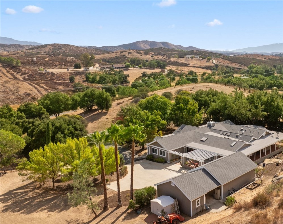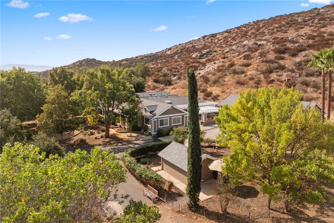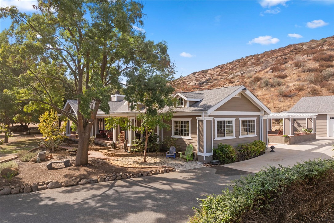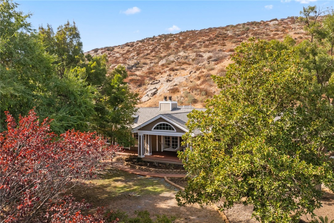45300 De Portola Road, Temecula, CA 92592
$1,495,000 Mortgage Calculator Active Single Family Residence
Property Details
About this Property
This stunning single-story estate on 19+ acre offers over 4,600 square feet of living space and is located in the exclusive Oakridge Ranches. The main house features 3 bedrooms and 3 full baths and the detached fourth bedroom is currently used as an office and includes a half-bath, making it ideal for a guest suite or private workspace. This beautiful home is designed for comfort and luxury, with light-colored travertine tile throughout the main living areas and cozy carpeting in the bedrooms. This open floor plan offers multiple areas to read, relax and have privacy and is perfect for entertaining. The house includes two wood-burning fireplaces, one in the spacious master bedroom and another in the living room, creating warm, inviting spaces to relax. The gourmet kitchen is fully equipped with an enormous center island, granite tile countertops, a 5-burner propane stove, 3 ovens, a warming drawer, refrigerator, freezer, wine cooler, microwave, and a large walk-in pantry. Two skylights fill the kitchen with natural light, while a butler pantry area, complete with a secondary sink and built-in desk, adds even more functionality. The primary suite is a private retreat, featuring a large bedroom with its own fireplace and a massive walk-in closet. You can see the stunning
MLS Listing Information
MLS #
CRSW24215502
MLS Source
California Regional MLS
Days on Site
67
Interior Features
Bedrooms
Ground Floor Bedroom, Primary Suite/Retreat
Kitchen
Pantry
Appliances
Dishwasher, Microwave, Other, Oven - Double, Oven Range, Refrigerator, Warming Drawer
Dining Room
Formal Dining Room
Fireplace
Living Room, Primary Bedroom, Wood Burning
Flooring
Other
Laundry
In Laundry Room, Other
Cooling
Ceiling Fan, Central Forced Air
Heating
Central Forced Air
Exterior Features
Roof
Composition
Foundation
Raised
Pool
None
Style
Craftsman, Custom
Parking, School, and Other Information
Garage/Parking
Carport, Garage, RV Access, Garage: 3 Car(s)
Elementary District
Temecula Valley Unified
High School District
Temecula Valley Unified
Sewer
Septic Tank
Water
Well
HOA Fee
$232
HOA Fee Frequency
Quarterly
Zoning
R-A-10
Contact Information
Listing Agent
Dick Rainey
Rainey Realty
License #: 01172438
Phone: (951) 538-4333
Co-Listing Agent
Lily Forsythe
Rainey Realty
License #: 02130001
Phone: (951) 526-5596
Neighborhood: Around This Home
Neighborhood: Local Demographics
Market Trends Charts
Nearby Homes for Sale
45300 De Portola Road is a Single Family Residence in Temecula, CA 92592. This 4,600 square foot property sits on a 19.32 Acres Lot and features 4 bedrooms & 3 full and 1 partial bathrooms. It is currently priced at $1,495,000 and was built in 1996. This address can also be written as 45300 De Portola Road, Temecula, CA 92592.
©2024 California Regional MLS. All rights reserved. All data, including all measurements and calculations of area, is obtained from various sources and has not been, and will not be, verified by broker or MLS. All information should be independently reviewed and verified for accuracy. Properties may or may not be listed by the office/agent presenting the information. Information provided is for personal, non-commercial use by the viewer and may not be redistributed without explicit authorization from California Regional MLS.
Presently MLSListings.com displays Active, Contingent, Pending, and Recently Sold listings. Recently Sold listings are properties which were sold within the last three years. After that period listings are no longer displayed in MLSListings.com. Pending listings are properties under contract and no longer available for sale. Contingent listings are properties where there is an accepted offer, and seller may be seeking back-up offers. Active listings are available for sale.
This listing information is up-to-date as of December 20, 2024. For the most current information, please contact Dick Rainey, (951) 538-4333

