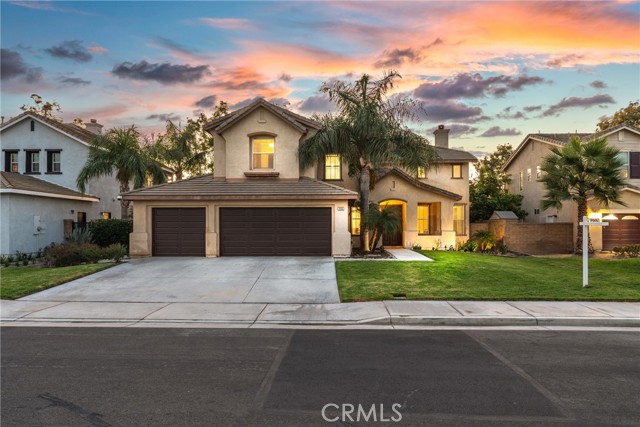7233 Cottage Grove Dr, Corona, CA 92880
$1,000,000 Mortgage Calculator Sold on Dec 18, 2024 Single Family Residence
Property Details
About this Property
Welcome to your dream home in the sought after “The Estates” community. Discover luxury in this 5-bed, 3.5-bath pool home with a bonus room, office area/loft, on an oversized lot. This 3,149 sq ft residence sits on a 7,841 lot and boasts elegant features such as recessed lighting, crown molding, ceramic tile flooring, soaring high ceilings, water softener and purification system w/an alkaline water option, tankless water heater, smart thermostat and so much more. Enter through the stately living room which connects to the elegant formal dining room. The family room boasts a fireplace and french doors that overlook the stunning pool. The bright open kitchen features a grand center island, built-in range & microwave, granite counters, double oven and double sinks. The main floor also includes powder room, spacious guest bedroom with a full private bath and a convenient laundry room with storage and utility sink. Upstairs, find a loft that can be used as a home office, a bonus room, and secondary bedrooms with a full bathroom featuring dual sinks. The primary suite offers a cozy fireplace, an upgraded bathtub, glass-enclosed shower, and 2 walk-in closets. The true gem of this property lies in the backyard—a private oasis featuring a sparkling pool, and built-in fire pit perfect f
MLS Listing Information
MLS #
CRSW24214326
MLS Source
California Regional MLS
Interior Features
Appliances
Microwave, Oven - Double, Oven - Gas, Oven - Self Cleaning, Oven Range - Gas, Water Softener
Dining Room
Breakfast Bar, Formal Dining Room
Fireplace
Den, Fire Pit, Primary Bedroom
Laundry
Hookup - Gas Dryer, In Laundry Room
Cooling
Ceiling Fan, Central Forced Air
Heating
Central Forced Air
Exterior Features
Roof
Tile
Foundation
Slab
Pool
Heated, In Ground, Other, Pool - Yes, Solar Cover
Parking, School, and Other Information
Garage/Parking
Drive Through, Garage, Other, Side By Side, Garage: 3 Car(s)
Elementary District
Corona-Norco Unified
High School District
Corona-Norco Unified
HOA Fee
$0
Zoning
R-1
Contact Information
Listing Agent
Giselle Foster
eXp Realty of California, Inc.
License #: 02179594
Phone: –
Co-Listing Agent
Crystal Williams
eXp Realty of California, Inc.
License #: 02107990
Phone: (818) 264-5658
Neighborhood: Around This Home
Neighborhood: Local Demographics
Market Trends Charts
7233 Cottage Grove Dr is a Single Family Residence in Corona, CA 92880. This 3,149 square foot property sits on a 7,841 Sq Ft Lot and features 5 bedrooms & 3 full and 1 partial bathrooms. It is currently priced at $1,000,000 and was built in 2006. This address can also be written as 7233 Cottage Grove Dr, Corona, CA 92880.
©2024 California Regional MLS. All rights reserved. All data, including all measurements and calculations of area, is obtained from various sources and has not been, and will not be, verified by broker or MLS. All information should be independently reviewed and verified for accuracy. Properties may or may not be listed by the office/agent presenting the information. Information provided is for personal, non-commercial use by the viewer and may not be redistributed without explicit authorization from California Regional MLS.
Presently MLSListings.com displays Active, Contingent, Pending, and Recently Sold listings. Recently Sold listings are properties which were sold within the last three years. After that period listings are no longer displayed in MLSListings.com. Pending listings are properties under contract and no longer available for sale. Contingent listings are properties where there is an accepted offer, and seller may be seeking back-up offers. Active listings are available for sale.
This listing information is up-to-date as of December 19, 2024. For the most current information, please contact Giselle Foster
