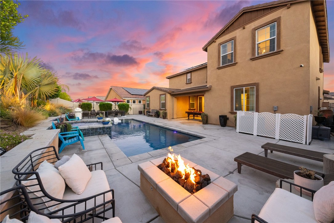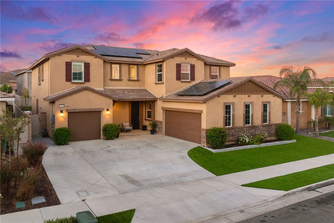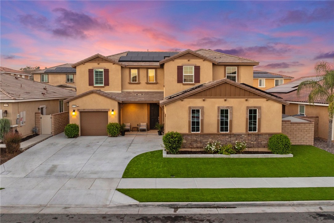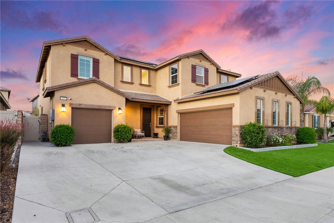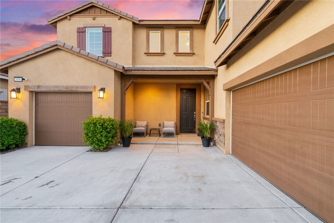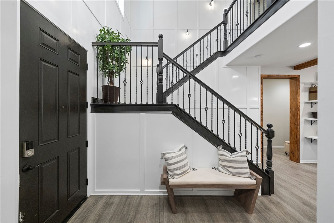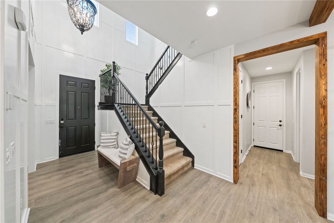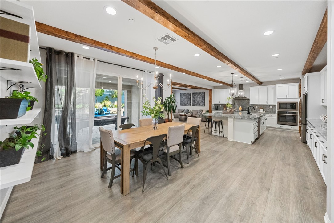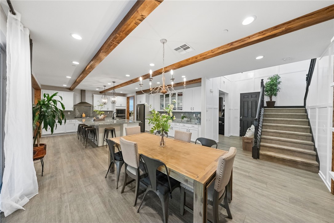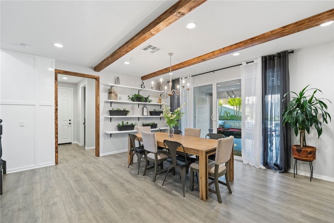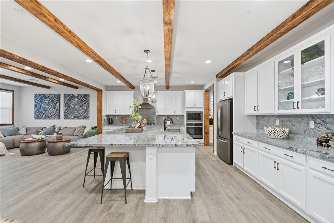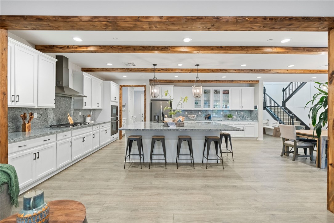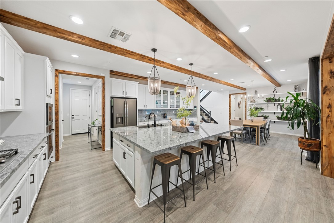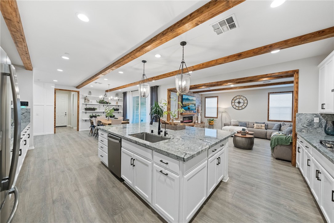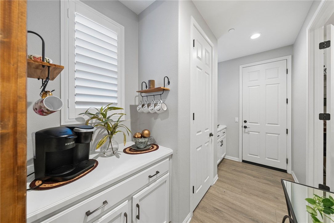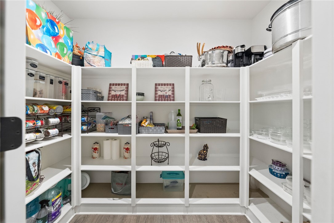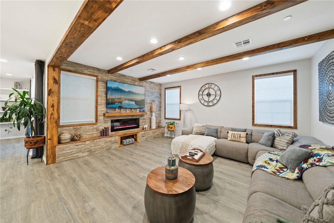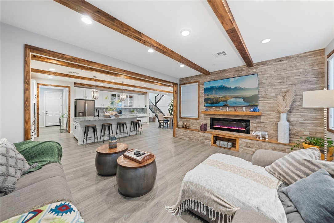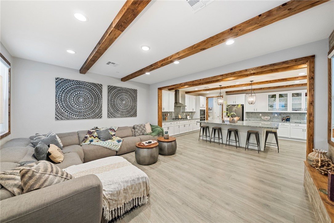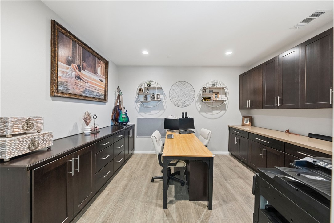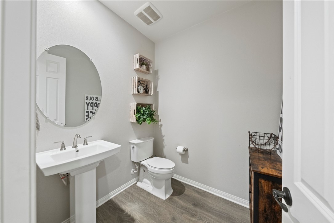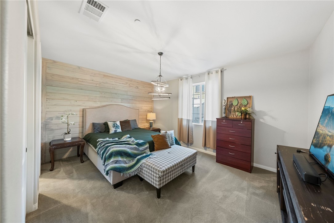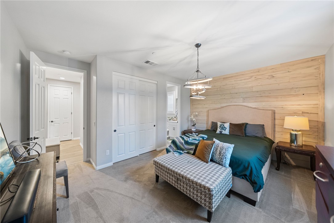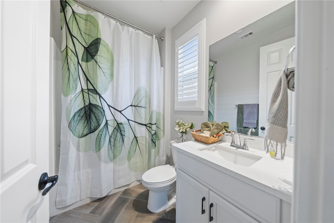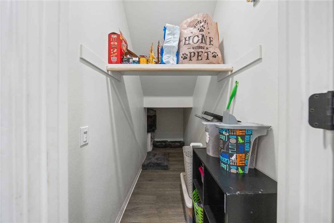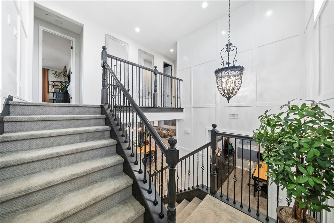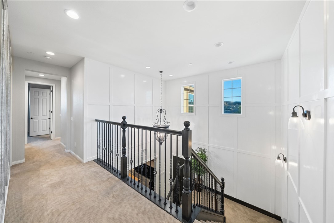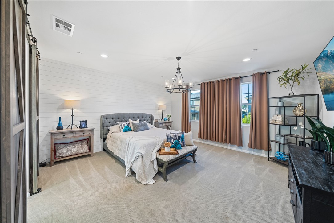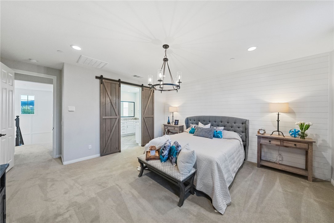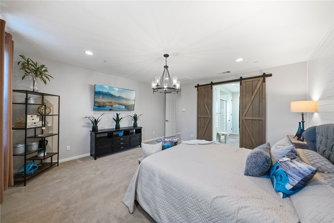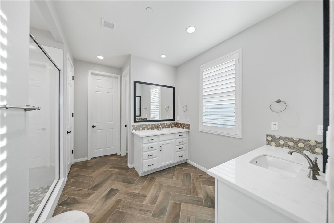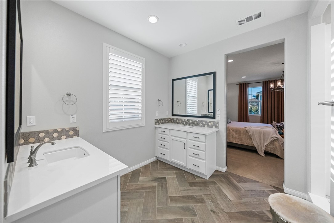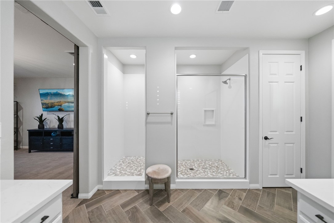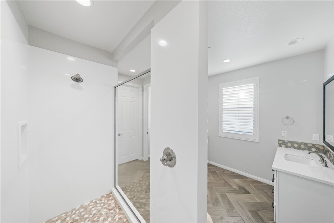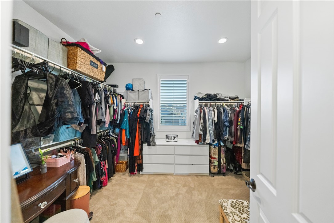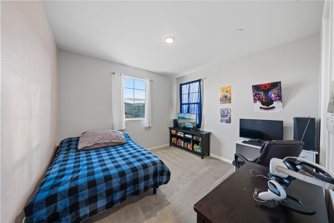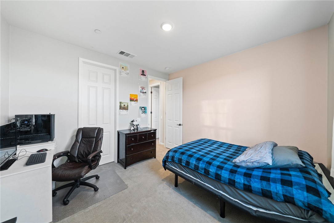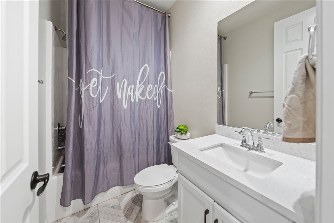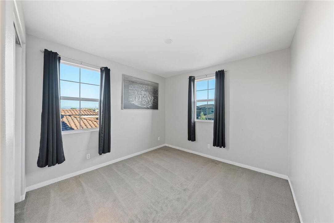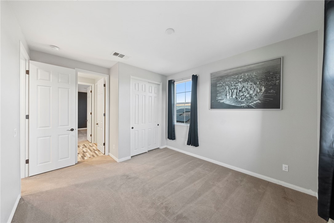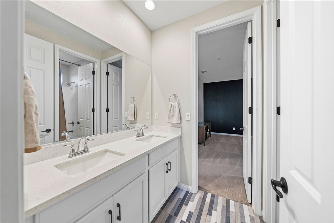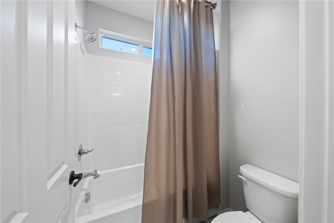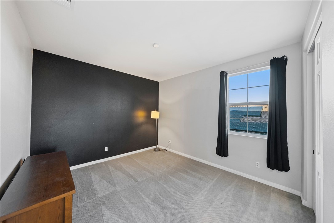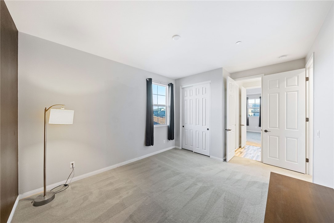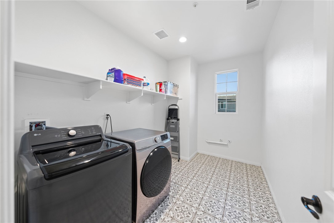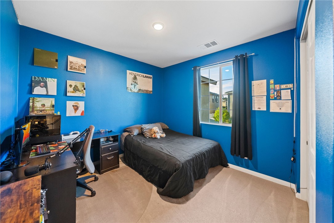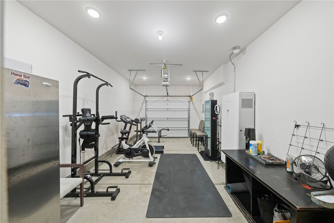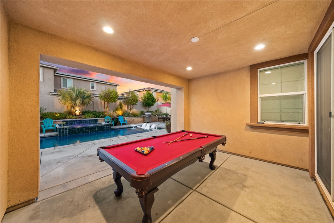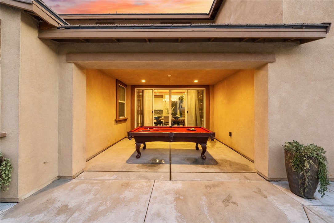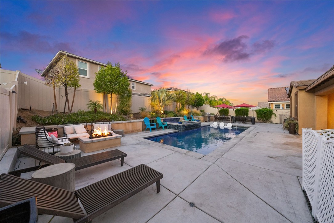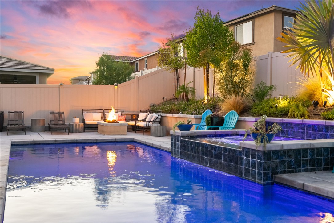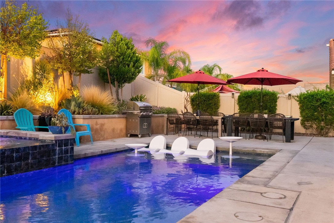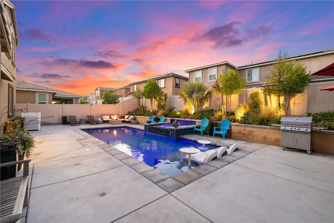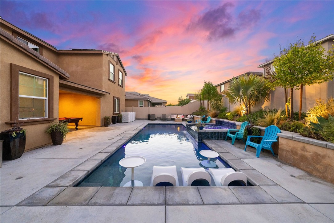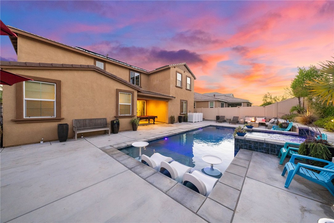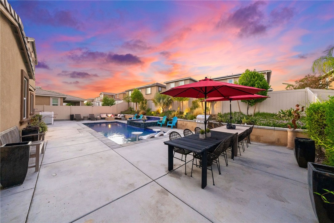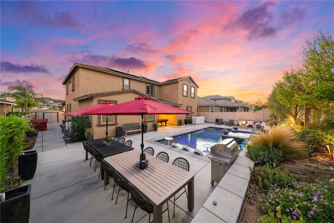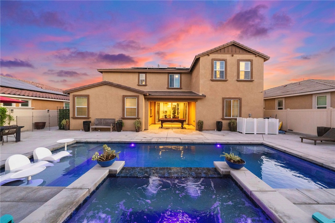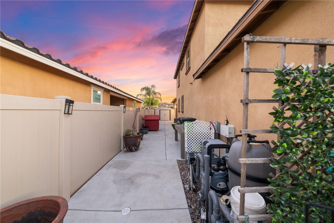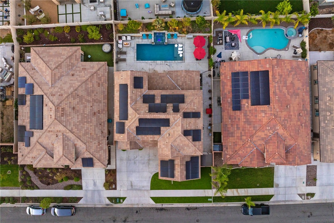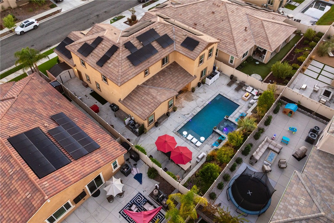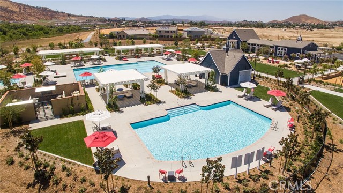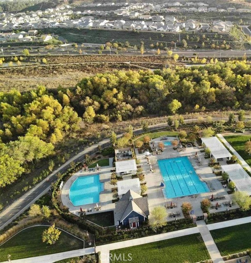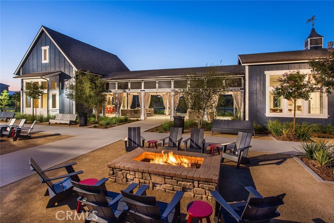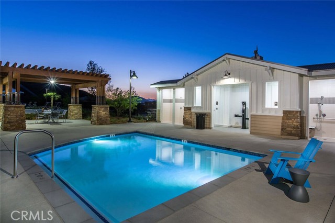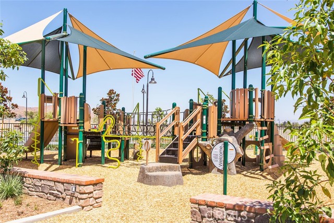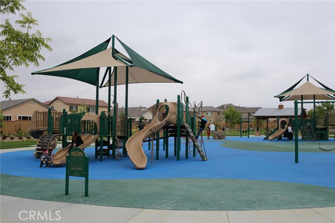Property Details
Upcoming Open Houses
About this Property
LOOK NO FURTHER! This STUNNING Audie Murphy Ranch home has it all! From custom-designed finishes to the sparkling private pool and spa, every detail has been thought out. Upon entering, you will first notice the 2 story entry with walls detailed in board and batten design from floor to ceiling and the open wrought iron stair rail. The kitchen is a chef’s dream with an oversized island, tons of white soft-close cabinets, extra counter space showcasing “viscount” granite countertops, an expanded walk-in pantry, and built-in GE fingerprint-resistant appliances with a dining area large enough for many people to enjoy. The downstairs is designed to bring modern, and rustic together with the wood casings and beams along with the stone look tiled fireplace rounding off the space. A large downstairs bedroom has a wood-detailed focal wall and an en suite bathroom. There is also a powder room perfect for your company. Finishing off the downstairs space is a large office with built-in cabinets. Upstairs, you have five more bedrooms and three more full bathrooms. The primary suite is the ideal getaway space. The large bedroom with a wood-detailed focal wall leads into the spa-like bathroom with upgraded fixtures and finishes, herringbone ceramic tile floor, and a large walk-in shower with st
MLS Listing Information
MLS #
CRSW24214201
MLS Source
California Regional MLS
Days on Site
41
Interior Features
Bedrooms
Ground Floor Bedroom
Bathrooms
Jack and Jill
Kitchen
Exhaust Fan, Other, Pantry
Appliances
Dishwasher, Exhaust Fan, Hood Over Range, Microwave, Other, Oven - Double, Oven - Gas, Oven - Self Cleaning, Water Softener
Dining Room
In Kitchen
Family Room
Other
Fireplace
Electric, Family Room
Flooring
Laminate
Laundry
Hookup - Gas Dryer, Other, Upper Floor
Cooling
Central Forced Air
Heating
Central Forced Air
Exterior Features
Roof
Tile, Wood
Foundation
Slab
Pool
Community Facility, Fiberglass, Heated, Heated - Gas, In Ground, Other, Pool - Yes, Spa - Private
Style
Craftsman
Parking, School, and Other Information
Garage/Parking
Garage, Gate/Door Opener, Other, Room for Oversized Vehicle, Garage: 3 Car(s)
High School District
Perris Union High
Water
Other
HOA Fee
$130
HOA Fee Frequency
Monthly
Complex Amenities
Barbecue Area, Club House, Community Pool, Conference Facilities, Game Room, Other, Picnic Area, Playground
Contact Information
Listing Agent
Victoria Nava
Real Brokerage Technologies
License #: 01997932
Phone: (951) 534-9049
Co-Listing Agent
Romualdo Nava Ramirez
Real Brokerage Technologies
License #: 02103746
Phone: (951) 642-0118
Neighborhood: Around This Home
Neighborhood: Local Demographics
Market Trends Charts
Nearby Homes for Sale
24654 Legion Ct is a Single Family Residence in Menifee, CA 92584. This 3,379 square foot property sits on a 7,486 Sq Ft Lot and features 6 bedrooms & 4 full and 1 partial bathrooms. It is currently priced at $899,990 and was built in 2020. This address can also be written as 24654 Legion Ct, Menifee, CA 92584.
©2024 California Regional MLS. All rights reserved. All data, including all measurements and calculations of area, is obtained from various sources and has not been, and will not be, verified by broker or MLS. All information should be independently reviewed and verified for accuracy. Properties may or may not be listed by the office/agent presenting the information. Information provided is for personal, non-commercial use by the viewer and may not be redistributed without explicit authorization from California Regional MLS.
Presently MLSListings.com displays Active, Contingent, Pending, and Recently Sold listings. Recently Sold listings are properties which were sold within the last three years. After that period listings are no longer displayed in MLSListings.com. Pending listings are properties under contract and no longer available for sale. Contingent listings are properties where there is an accepted offer, and seller may be seeking back-up offers. Active listings are available for sale.
This listing information is up-to-date as of November 20, 2024. For the most current information, please contact Victoria Nava, (951) 534-9049
