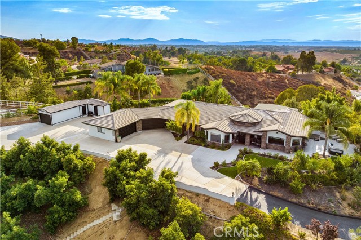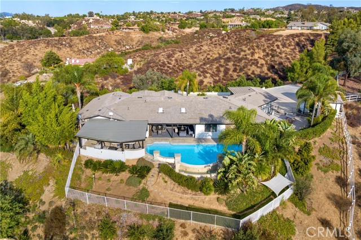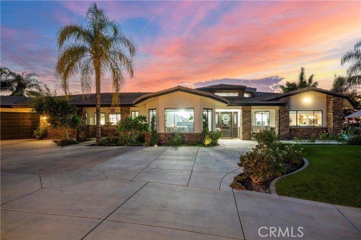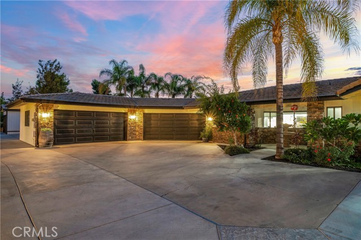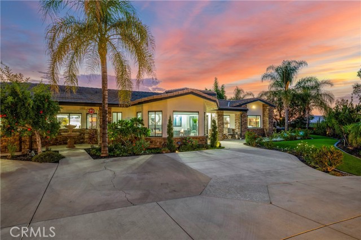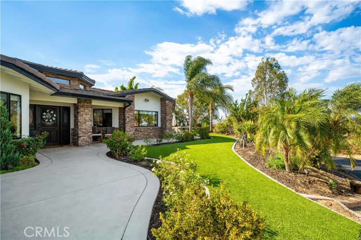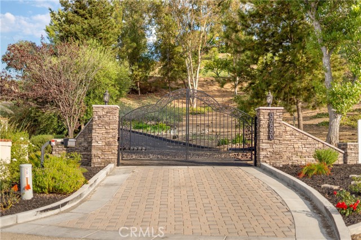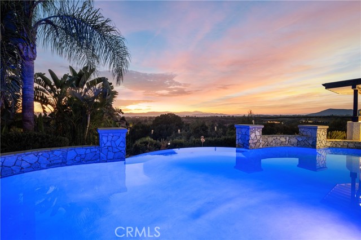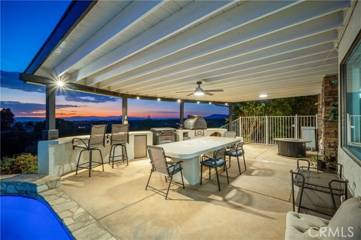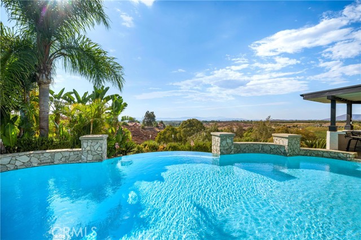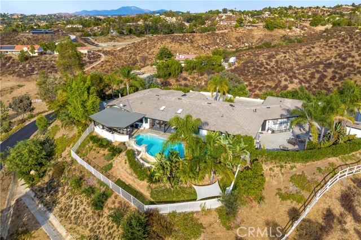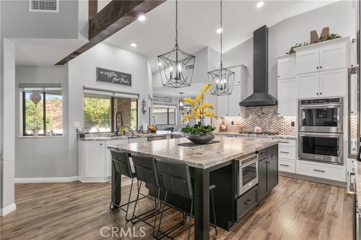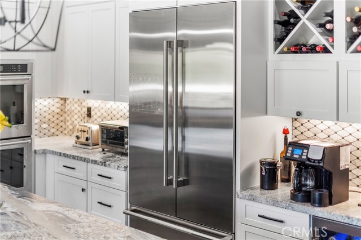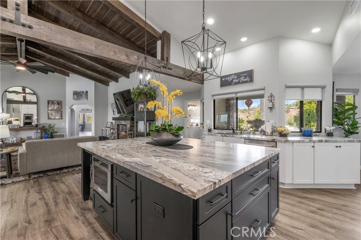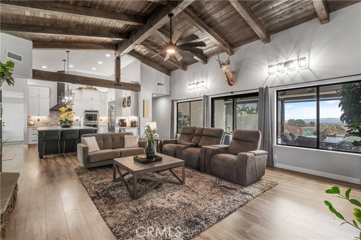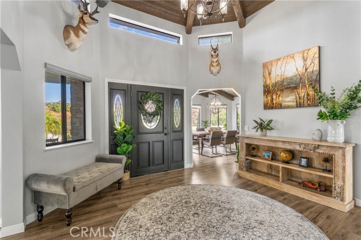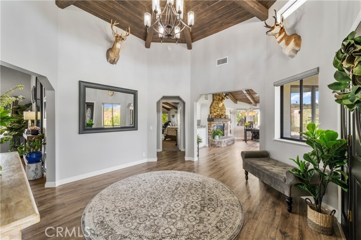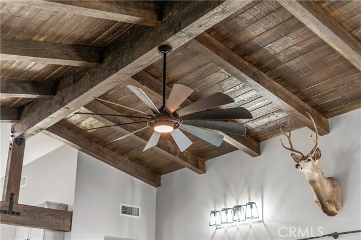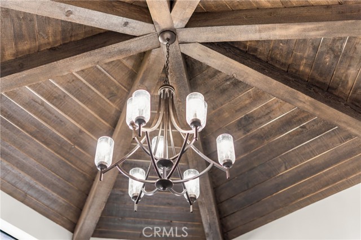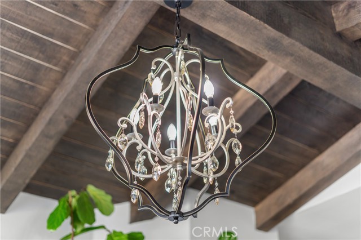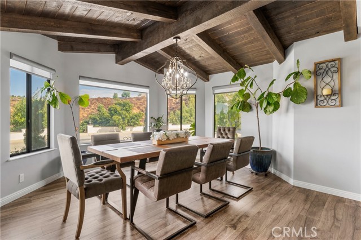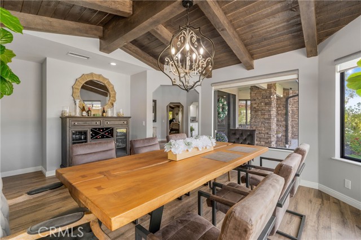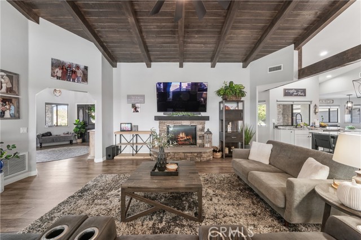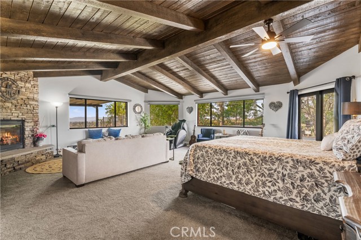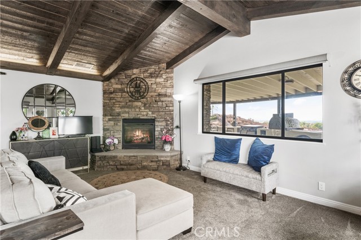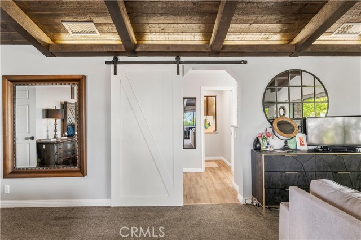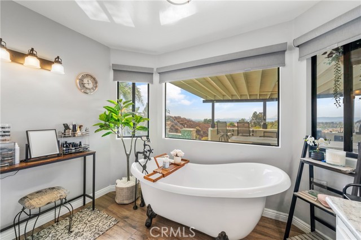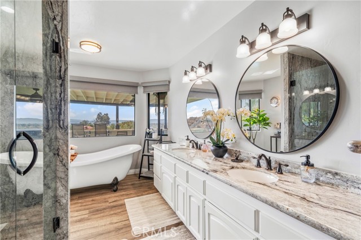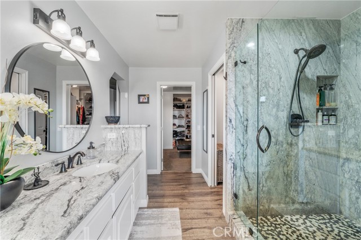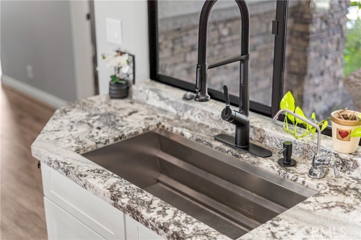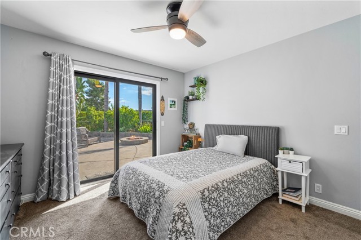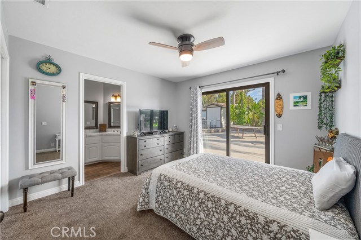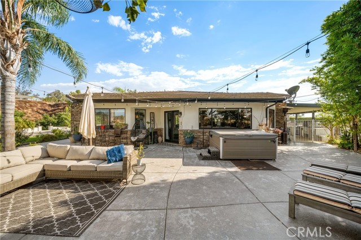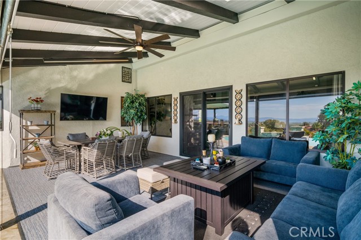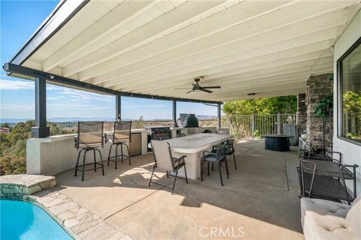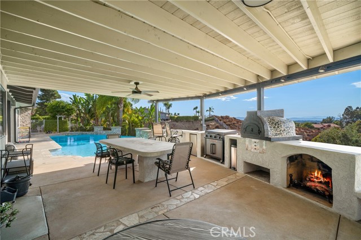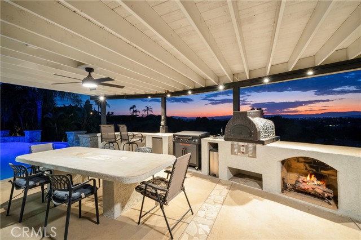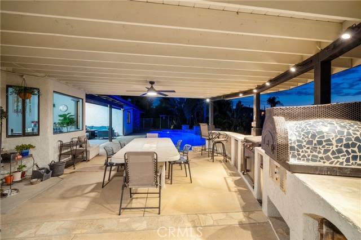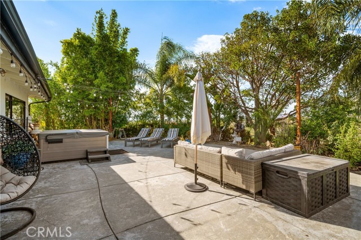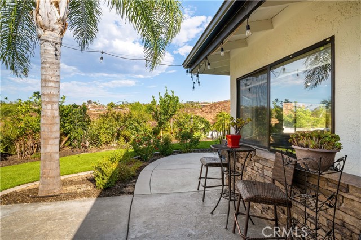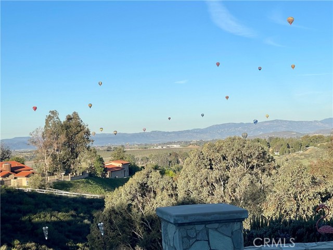37550 via El Dorado, Temecula, CA 92592
$1,949,000 Mortgage Calculator Active Single Family Residence
Property Details
About this Property
Exquisite hilltop retreat nestled on a stunning 3.77-acre estate, offering breathtaking panoramic views that will captivate your senses. A peaceful, fully paved & gated drive leads you to your private oasis in the prestigious Glen Oak Hills community, located at the end of a tranquil cul-de-sac. This remarkable property is designed to be your personal sanctuary, boasting 3,530 square feet of luxurious living space. The estate features four spacious bedrooms, three full baths, powder room, and convenient pool bath, catering to both comfort & functionality. A key highlight is the attached four-car garage, alongside an indoor boat storage unit & self-storage unit, all with ample parking for a 35-foot RV motorhome. As you step inside, you’ll be greeted by an open and airy floor plan adorned with beautiful wood beams, high ceilings and an abundance of natural light. Every window frames the stunning views that surround you. The backyard oasis is truly a sight to behold, featuring an infinity-edge saltwater pool overlooking the enchanting sunset views of the Temecula Valley Wine Country. The outdoor paradise is perfect for entertaining, with numerous covered patios, BBQ area, and custom-built pizza oven for guests to enjoy. The beautifully remodeled kitchen is a chef’s dream, equipped w
MLS Listing Information
MLS #
CRSW24207119
MLS Source
California Regional MLS
Days on Site
81
Interior Features
Bedrooms
Dressing Area, Ground Floor Bedroom
Bathrooms
Jack and Jill
Kitchen
Exhaust Fan, Other, Pantry
Appliances
Built-in BBQ Grill, Dishwasher, Exhaust Fan, Freezer, Hood Over Range, Ice Maker, Microwave, Other, Oven - Double, Oven - Gas, Oven Range - Built-In, Oven Range - Gas, Refrigerator
Dining Room
Breakfast Bar, Breakfast Nook, Formal Dining Room
Family Room
Other, Separate Family Room
Fireplace
Den, Family Room, Fire Pit, Gas Burning, Primary Bedroom, Raised Hearth, Wood Burning
Flooring
Laminate
Laundry
In Laundry Room, Other
Cooling
Ceiling Fan, Central Forced Air
Heating
Central Forced Air, Fireplace, Forced Air, Propane
Exterior Features
Roof
Concrete
Foundation
Slab
Pool
Heated, In Ground, Pool - Yes
Style
Custom, Mediterranean
Horse Property
Yes
Parking, School, and Other Information
Garage/Parking
Boat Dock, Garage, Gate/Door Opener, Other, Private / Exclusive, Room for Oversized Vehicle, RV Access, RV Possible, Storage - RV, Garage: 4 Car(s)
Elementary District
Temecula Valley Unified
High School District
Temecula Valley Unified
Sewer
Septic Tank
HOA Fee
$130
HOA Fee Frequency
Quarterly
Complex Amenities
Other, Playground
Zoning
R-A-2 1/2
Contact Information
Listing Agent
Shawn Sorensen
Exit Alliance Realty
License #: 01348461
Phone: (951) 639-8777
Co-Listing Agent
Karin Tucker
Carl Schweiger, Broker
License #: 01957009
Phone: –
Neighborhood: Around This Home
Neighborhood: Local Demographics
Market Trends Charts
Nearby Homes for Sale
37550 via El Dorado is a Single Family Residence in Temecula, CA 92592. This 3,530 square foot property sits on a 3.77 Acres Lot and features 4 bedrooms & 3 full and 2 partial bathrooms. It is currently priced at $1,949,000 and was built in 1988. This address can also be written as 37550 via El Dorado, Temecula, CA 92592.
©2024 California Regional MLS. All rights reserved. All data, including all measurements and calculations of area, is obtained from various sources and has not been, and will not be, verified by broker or MLS. All information should be independently reviewed and verified for accuracy. Properties may or may not be listed by the office/agent presenting the information. Information provided is for personal, non-commercial use by the viewer and may not be redistributed without explicit authorization from California Regional MLS.
Presently MLSListings.com displays Active, Contingent, Pending, and Recently Sold listings. Recently Sold listings are properties which were sold within the last three years. After that period listings are no longer displayed in MLSListings.com. Pending listings are properties under contract and no longer available for sale. Contingent listings are properties where there is an accepted offer, and seller may be seeking back-up offers. Active listings are available for sale.
This listing information is up-to-date as of December 08, 2024. For the most current information, please contact Shawn Sorensen, (951) 639-8777
