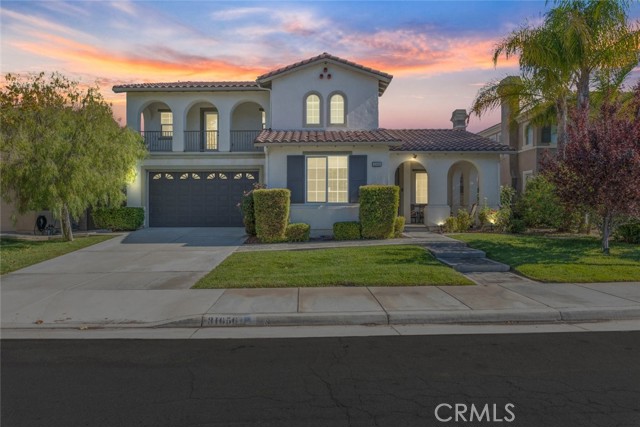31656 Seastar Pl, Temecula, CA 92592
$875,000 Mortgage Calculator Sold on Nov 27, 2024 Single Family Residence
Property Details
About this Property
Discover Your Dream Home in Wolf Creek!! This stunning Wolf Creek home features 5 spacious bedrooms (including one on the main level with a full bathroom), 3 baths, and a large 3-car tandem garage. From the moment you arrive, you're greeted by a charming flagstone walkway leading to the front porch, setting the tone for what lies inside. As you enter, natural light floods the open floor plan, highlighting the gorgeous hardwood floors throughout the main living areas and the custom travertine tile in the kitchen. The expansive living room flows seamlessly into the dining area, with the heart of the home—a massive open kitchen/family room combo complete with a cozy fireplace. The kitchen is designed for the modern entertainer, boasting granite countertops, a full granite backsplash, bar seating, a spacious center island, and ample cabinet space with surround sound capabilities throughout the home. It’s equipped with high-end appliances, including a KitchenAid convection oven, double oven, and refrigerator. For added convenience, a media niche and extra cabinets extend from the kitchen for additional storage. One of the home's unique features is an outdoor sitting area nestled between the living and family rooms—perfect for enjoying your morning coffee. Upstairs, you'll find a cust
MLS Listing Information
MLS #
CRSW24194011
MLS Source
California Regional MLS
Interior Features
Bedrooms
Ground Floor Bedroom, Primary Suite/Retreat
Kitchen
Other
Appliances
Dishwasher, Other, Oven - Double, Refrigerator, Water Softener
Dining Room
Breakfast Nook, Formal Dining Room, In Kitchen
Family Room
Other
Fireplace
Family Room
Laundry
In Laundry Room, Other
Cooling
Central Forced Air
Heating
Central Forced Air, Forced Air, Gas
Exterior Features
Roof
Tile
Foundation
Slab
Pool
Community Facility, Spa - Community Facility
Parking, School, and Other Information
Garage/Parking
Other, Garage: 3 Car(s)
Elementary District
Temecula Valley Unified
High School District
Temecula Valley Unified
HOA Fee
$55
HOA Fee Frequency
Monthly
Complex Amenities
Barbecue Area, Club House, Community Pool, Gym / Exercise Facility, Playground
Contact Information
Listing Agent
Jim Holbrook
Performance Estates & Homes
License #: 01709606
Phone: (951) 674-2944
Co-Listing Agent
Shane Rone
Performance Estates & Homes
License #: 01913771
Phone: –
Neighborhood: Around This Home
Neighborhood: Local Demographics
Market Trends Charts
31656 Seastar Pl is a Single Family Residence in Temecula, CA 92592. This 3,428 square foot property sits on a 6,970 Sq Ft Lot and features 5 bedrooms & 3 full bathrooms. It is currently priced at $875,000 and was built in 2004. This address can also be written as 31656 Seastar Pl, Temecula, CA 92592.
©2024 California Regional MLS. All rights reserved. All data, including all measurements and calculations of area, is obtained from various sources and has not been, and will not be, verified by broker or MLS. All information should be independently reviewed and verified for accuracy. Properties may or may not be listed by the office/agent presenting the information. Information provided is for personal, non-commercial use by the viewer and may not be redistributed without explicit authorization from California Regional MLS.
Presently MLSListings.com displays Active, Contingent, Pending, and Recently Sold listings. Recently Sold listings are properties which were sold within the last three years. After that period listings are no longer displayed in MLSListings.com. Pending listings are properties under contract and no longer available for sale. Contingent listings are properties where there is an accepted offer, and seller may be seeking back-up offers. Active listings are available for sale.
This listing information is up-to-date as of December 11, 2024. For the most current information, please contact Jim Holbrook, (951) 674-2944
