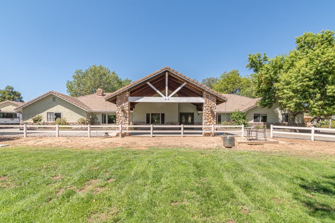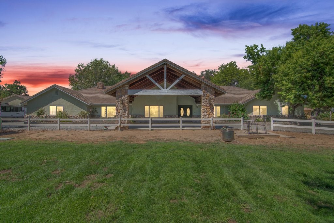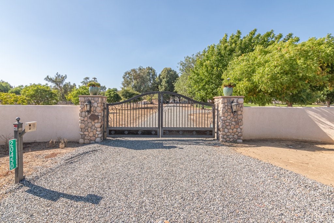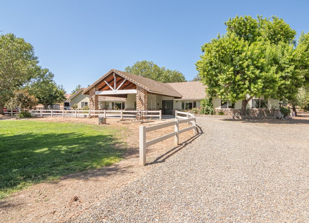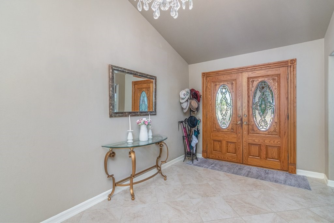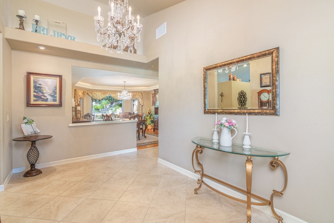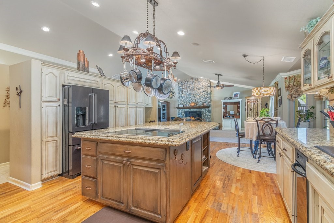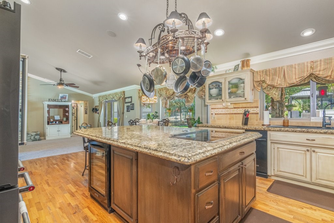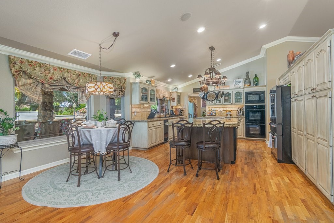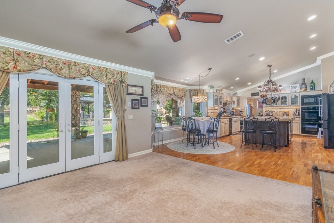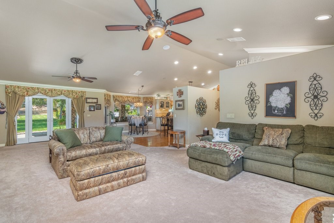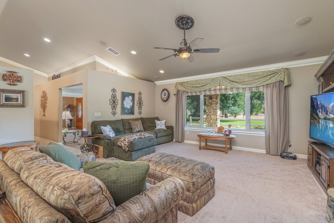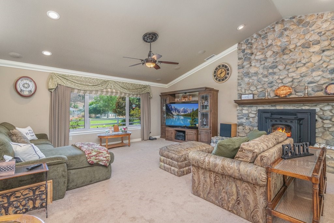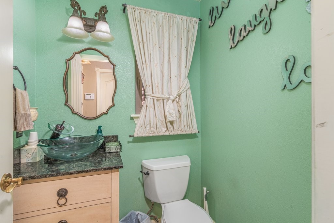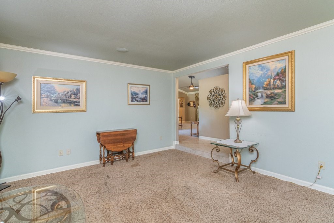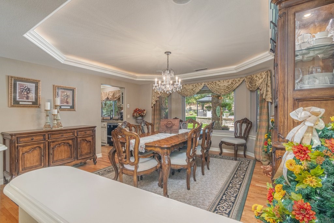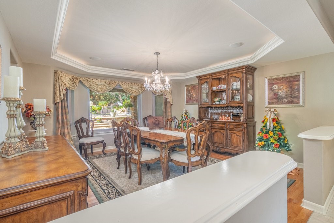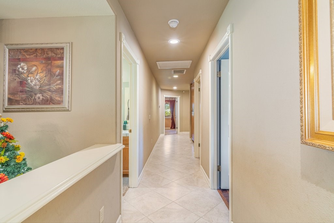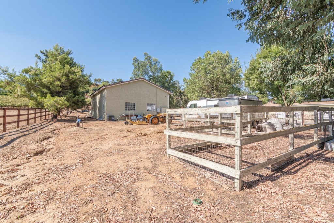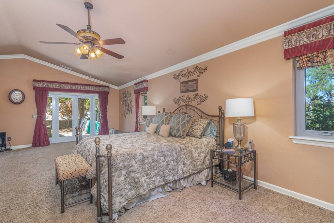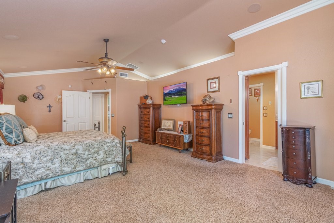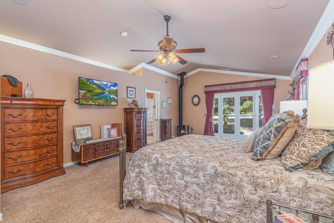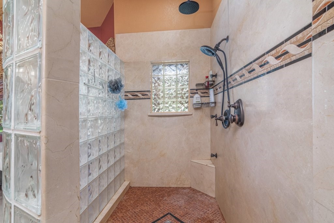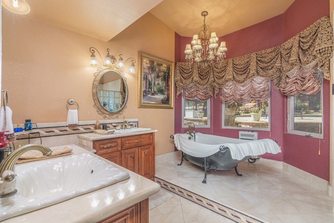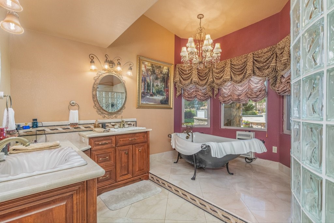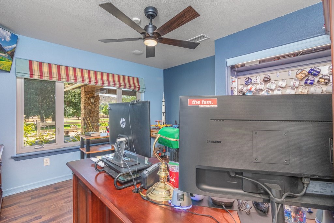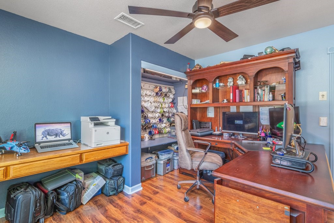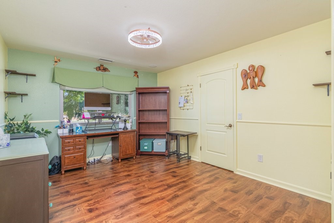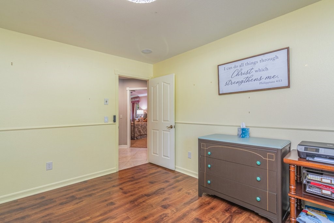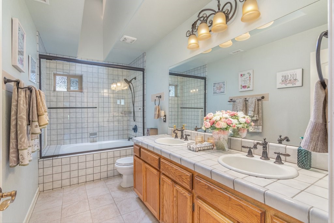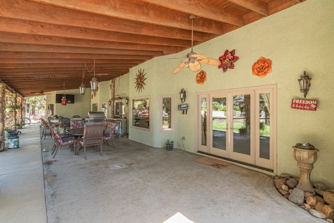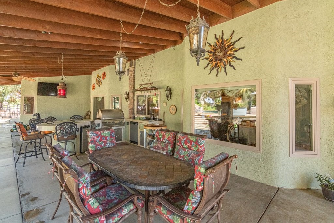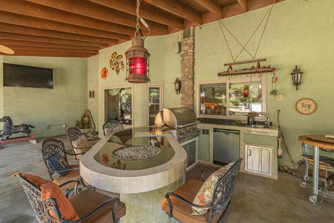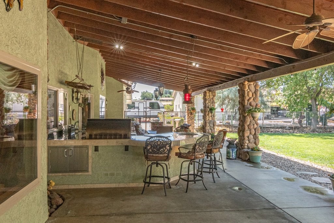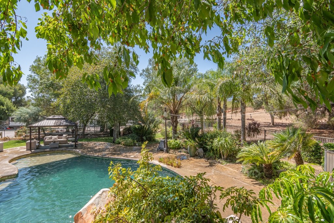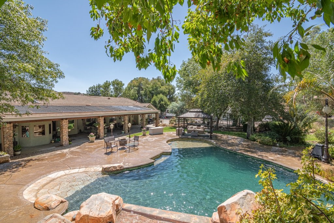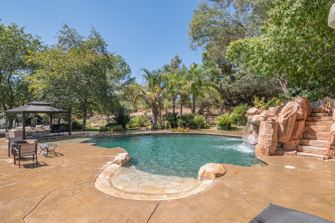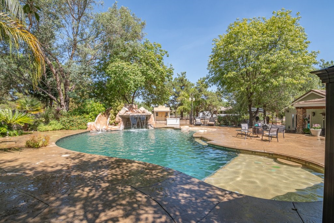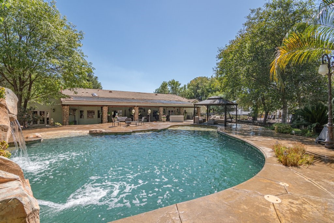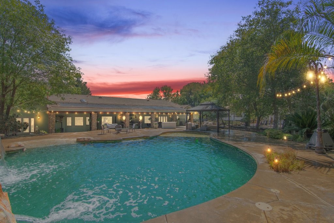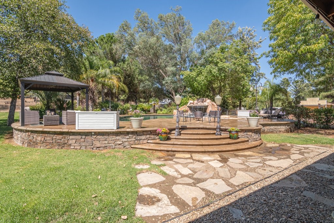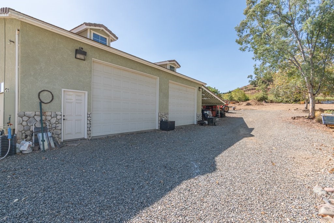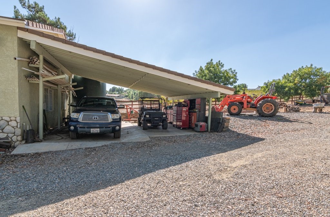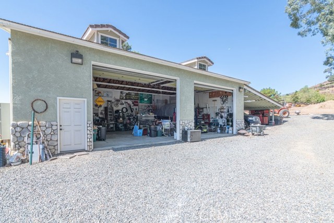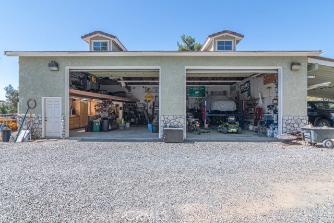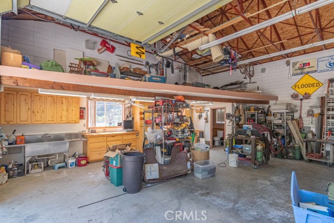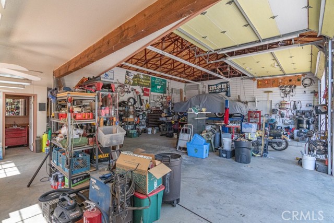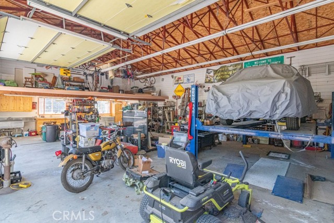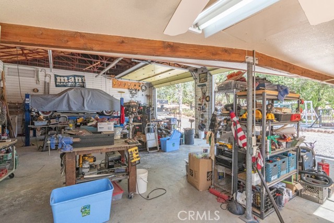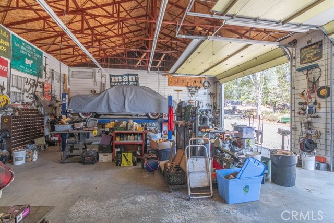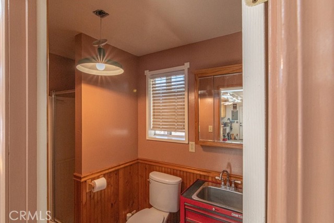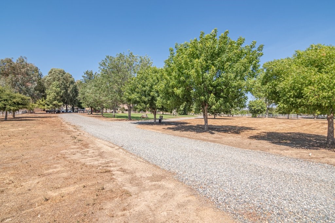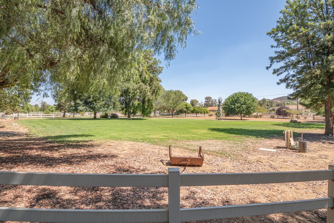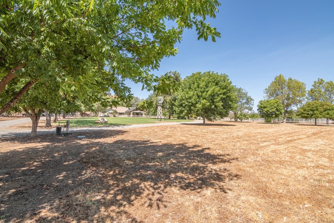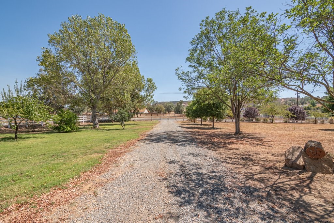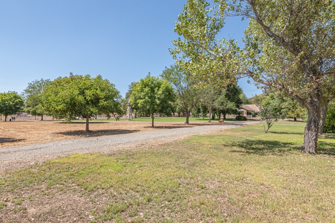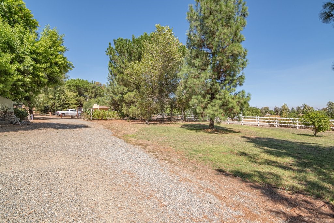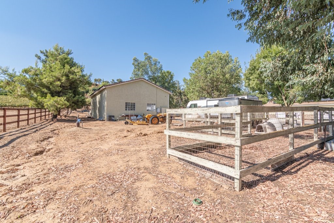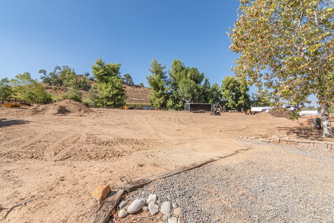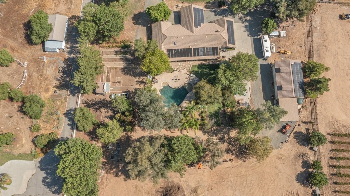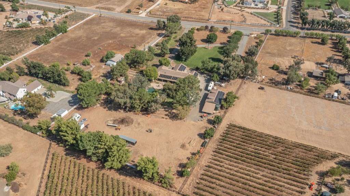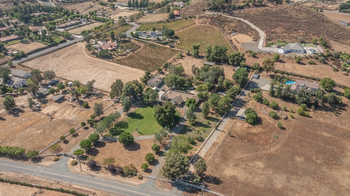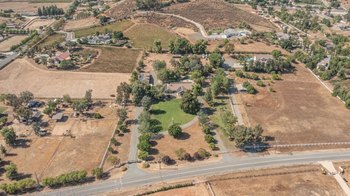20450 Avenida Castilla, Murrieta, CA 92562
$1,500,000 Mortgage Calculator Active Single Family Residence
Property Details
About this Property
Welcome to this stunning custom-built 4-bedroom, 2 1/2-bathroom ranch-style home, where luxury meets rural living in the beautiful La Cresta Community! Nestled on five usable acres, this property offers plenty of space and premium amenities for comfort and convenience. The heart of the home is the huge gourmet kitchen, featuring a massive island with granite countertops, an induction cooktop, double ovens, impressive cabinetry with plenty of storage, and a built-in cappuccino maker—perfect for the culinary enthusiast! Each room is generously sized, providing ample space for family gatherings or entertaining guests. The climate-controlled wine cellar that holds over 450 bottles is ideal for wine lovers. The home offers gorgeous crown moulding and custom lighting throughout. The primary bedroom suite is a true retreat, offering a spa-like bathroom with a custom walk-in shower, a soaking tub overlooking the beautiful pool, along with spacious double vanities. Outdoor living is just as impressive with a huge covered patio designed for entertaining. It includes a built-in outdoor kitchen complete with refrigerator and dishwasher, making al fresco dining and hosting a breeze. Enjoy your personal paradise with the gorgeous pool showcasing a dramatic waterfall and slide, and a la
MLS Listing Information
MLS #
CRSW24192374
MLS Source
California Regional MLS
Days on Site
87
Interior Features
Bedrooms
Ground Floor Bedroom, Primary Suite/Retreat
Kitchen
Other, Pantry
Appliances
Dishwasher, Garbage Disposal, Hood Over Range, Microwave, Other, Oven - Double, Oven - Electric, Oven - Self Cleaning, Oven Range - Built-In, Oven Range - Electric, Trash Compactor
Dining Room
Breakfast Bar, Breakfast Nook, Formal Dining Room
Family Room
Other
Fireplace
Family Room, Primary Bedroom, Other, Other Location, Pellet Stove
Laundry
Hookup - Gas Dryer, In Laundry Room, Other
Cooling
Ceiling Fan, Central Forced Air, Central Forced Air - Electric, Other, Whole House Fan
Heating
Central Forced Air, Propane, Stove - Pellet
Exterior Features
Roof
Rock
Foundation
Slab
Pool
In Ground, Other, Pool - Yes
Parking, School, and Other Information
Garage/Parking
Attached Garage, Detached, Garage, Gate/Door Opener, Other, RV Access, Garage: 6 Car(s)
Elementary District
Murrieta Valley Unified
High School District
Murrieta Valley Unified
Sewer
Septic Tank
Water
Other, Well
HOA Fee
$875
HOA Fee Frequency
Annually
Market Trends Charts
20450 Avenida Castilla is a Single Family Residence in Murrieta, CA 92562. This 3,185 square foot property sits on a 5 Acres Lot and features 4 bedrooms & 2 full and 1 partial bathrooms. It is currently priced at $1,500,000 and was built in 1989. This address can also be written as 20450 Avenida Castilla, Murrieta, CA 92562.
©2024 California Regional MLS. All rights reserved. All data, including all measurements and calculations of area, is obtained from various sources and has not been, and will not be, verified by broker or MLS. All information should be independently reviewed and verified for accuracy. Properties may or may not be listed by the office/agent presenting the information. Information provided is for personal, non-commercial use by the viewer and may not be redistributed without explicit authorization from California Regional MLS.
Presently MLSListings.com displays Active, Contingent, Pending, and Recently Sold listings. Recently Sold listings are properties which were sold within the last three years. After that period listings are no longer displayed in MLSListings.com. Pending listings are properties under contract and no longer available for sale. Contingent listings are properties where there is an accepted offer, and seller may be seeking back-up offers. Active listings are available for sale.
This listing information is up-to-date as of November 13, 2024. For the most current information, please contact Annie Van Peter
