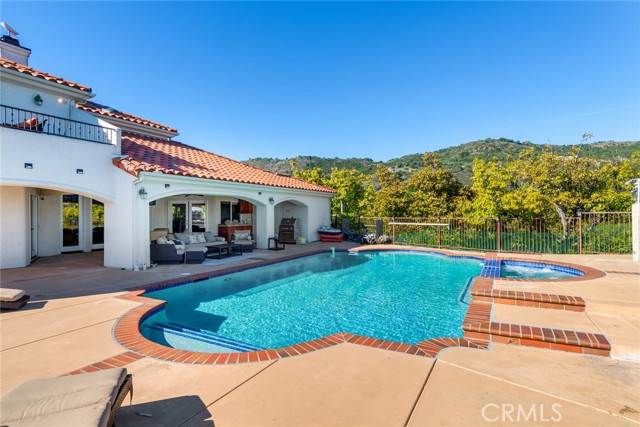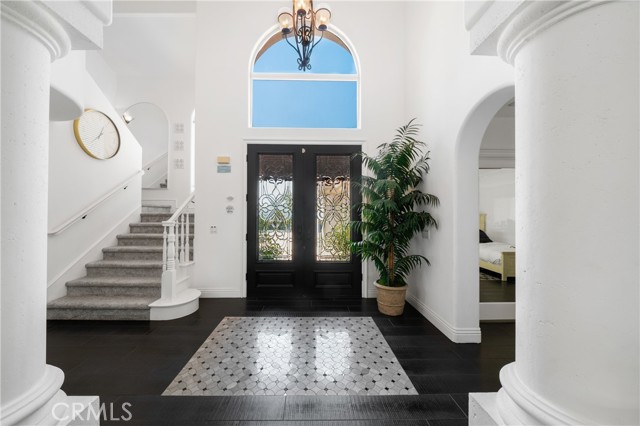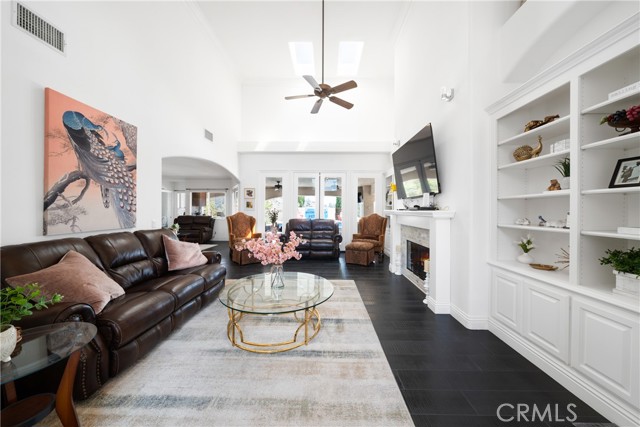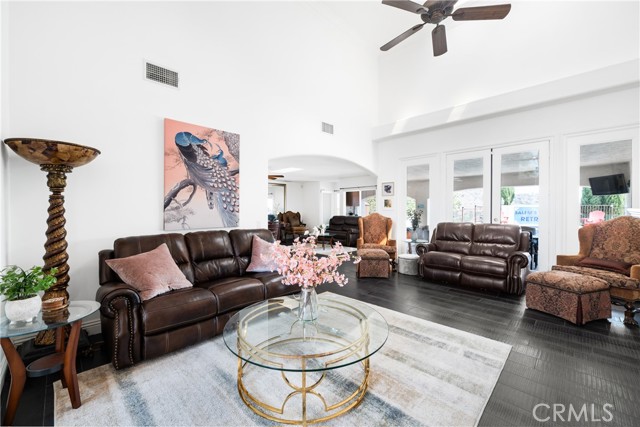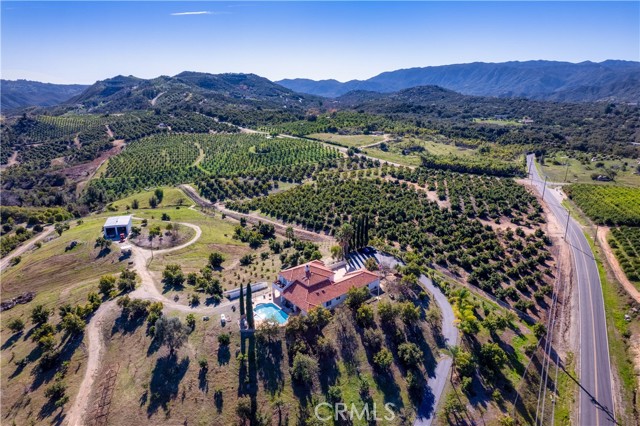Property Details
About this Property
Welcome to your Mediterranean Estate in the hills of De Luz! It rests on almost 9 acres of well groomed, gentle rolling hills filled with fruit producing trees. 100+ Avocado trees, 100+ Lemon trees, a variety of other fruit. Spectacular panoramic views are visible from every room in the house! This home is a hidden oasis nestled among the hills and groves. Immerse yourself in the air ambiance as natural light floods the space, providing a perfect setting for relaxation and gatherings. With over 3000+ sq feet of indoor space, soaring 20-foot ceilings that create a sense of openness and elegance. The great room is complete with Italian style columns flanking the entry and a custom built fireplace with cabinets galore.The Entertainer’s kitchen area is complete with custom cabinets and granite countertops . The spacious kitchen includes a double convection oven, lots of storage, a large island complete with a 6-burner cooktop, and ample space for wining and dining your party! The kitchen opens to the dining room and cozy family room. Down stairs you will find the 4th bedroom/office w/French doors. This home lives like a Single story with a huge master suite on the MAIN level. The large master suite downstairs consists of two large walk-in closets as well as a spacious master bathroom
MLS Listing Information
MLS #
CRSW24181114
MLS Source
California Regional MLS
Days on Site
85
Interior Features
Bedrooms
Ground Floor Bedroom, Primary Suite/Retreat
Kitchen
Exhaust Fan
Appliances
Built-in BBQ Grill, Dishwasher, Exhaust Fan, Garbage Disposal, Microwave, Other, Oven - Double, Oven Range, Oven Range - Built-In
Dining Room
Formal Dining Room, In Kitchen
Family Room
Other
Fireplace
Gas Burning, Living Room, Wood Burning
Laundry
In Laundry Room, Other
Cooling
Ceiling Fan, Central Forced Air
Heating
Central Forced Air, Forced Air, Propane
Exterior Features
Roof
Tile
Foundation
Slab
Pool
Heated, In Ground, Pool - Yes
Style
Custom, Mediterranean
Horse Property
Yes
Parking, School, and Other Information
Garage/Parking
Attached Garage, Common Parking Area, Garage, Gate/Door Opener, Guest / Visitor Parking, Other, Private / Exclusive, Room for Oversized Vehicle, RV Access, Garage: 3 Car(s)
Elementary District
Murrieta Valley Unified
High School District
Murrieta Valley Unified
HOA Fee
$0
Zoning
A-1-10
Neighborhood: Around This Home
Neighborhood: Local Demographics
Market Trends Charts
Nearby Homes for Sale
20491 Carancho Rd is a Single Family Residence in Temecula, CA 92590. This 3,087 square foot property sits on a 8.86 Acres Lot and features 4 bedrooms & 3 full bathrooms. It is currently priced at $1,655,000 and was built in 2000. This address can also be written as 20491 Carancho Rd, Temecula, CA 92590.
©2024 California Regional MLS. All rights reserved. All data, including all measurements and calculations of area, is obtained from various sources and has not been, and will not be, verified by broker or MLS. All information should be independently reviewed and verified for accuracy. Properties may or may not be listed by the office/agent presenting the information. Information provided is for personal, non-commercial use by the viewer and may not be redistributed without explicit authorization from California Regional MLS.
Presently MLSListings.com displays Active, Contingent, Pending, and Recently Sold listings. Recently Sold listings are properties which were sold within the last three years. After that period listings are no longer displayed in MLSListings.com. Pending listings are properties under contract and no longer available for sale. Contingent listings are properties where there is an accepted offer, and seller may be seeking back-up offers. Active listings are available for sale.
This listing information is up-to-date as of November 12, 2024. For the most current information, please contact Maricarmen Pulido Ruiz, (951) 545-3898
