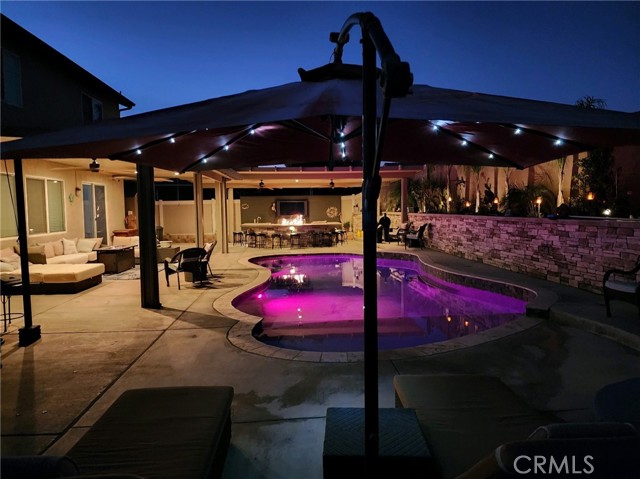1724 Morgan Ave, Beaumont, CA 92223
$675,000 Mortgage Calculator Sold on Oct 3, 2024 Single Family Residence
Property Details
About this Property
Welcome to Your Dream Home! This stunning property greets you with an inviting front entry that leads into an expansive open floor plan, seamlessly connecting the living room, dining room, and kitchen. The heart of the home, the completely remodeled kitchen, is a chef’s delight, featuring brand new cabinets with self-closing cabinet doors and drawers, granite countertops, sink, and state-of-the-art appliances. The centerpiece is a large island perfect for entertaining. Culinary enthusiasts will appreciate the brand new, impressive 48-inch, 8-burner stove and double oven combination! From the kitchen and open dining area, gaze out the oversized sliding glass door into your private backyard oasis. This outdoor paradise includes a complete BBQ island, dual covered patios, solar heated swimming pool, complemented by an above-ground jacuzzi. The Island is more like a second kitchen complete with fridge, flat top grill, sink, warming oven and custom concrete wrap-around bar. Enjoy music through the outdoor stereo and speakers while you relax or entertain. On the side yard there are two large 8x10 sheds for additional storage. And the other side yard is almost 60 feet of concrete driveway, offering space for an RV as well as other toys. In addition to that, is the side entrance to the 3
MLS Listing Information
MLS #
CRSW24177977
MLS Source
California Regional MLS
Interior Features
Bedrooms
Ground Floor Bedroom
Kitchen
Other
Appliances
Dishwasher, Hood Over Range, Other, Oven - Double, Oven - Gas, Oven - Self Cleaning, Oven Range - Built-In, Oven Range - Gas
Family Room
Other
Fireplace
Family Room, Gas Burning, Gas Starter, Wood Burning
Flooring
Laminate
Laundry
Other, Upper Floor
Cooling
Ceiling Fan, Central Forced Air, Whole House Fan
Heating
Central Forced Air, Fireplace
Exterior Features
Roof
Concrete, Tile
Foundation
Slab
Pool
Fenced, Fiberglass, Heated - Solar, In Ground, Pool - Yes, Spa - Private
Style
Traditional
Parking, School, and Other Information
Garage/Parking
Boat Dock, Garage, Gate/Door Opener, Other, Room for Oversized Vehicle, RV Access, RV Possible, Garage: 3 Car(s)
Elementary District
Beaumont Unified
High School District
Beaumont Unified
Water
Other
HOA Fee
$0
Neighborhood: Around This Home
Neighborhood: Local Demographics
Market Trends Charts
1724 Morgan Ave is a Single Family Residence in Beaumont, CA 92223. This 2,337 square foot property sits on a 8,712 Sq Ft Lot and features 5 bedrooms & 3 full bathrooms. It is currently priced at $675,000 and was built in 2005. This address can also be written as 1724 Morgan Ave, Beaumont, CA 92223.
©2025 California Regional MLS. All rights reserved. All data, including all measurements and calculations of area, is obtained from various sources and has not been, and will not be, verified by broker or MLS. All information should be independently reviewed and verified for accuracy. Properties may or may not be listed by the office/agent presenting the information. Information provided is for personal, non-commercial use by the viewer and may not be redistributed without explicit authorization from California Regional MLS.
Presently MLSListings.com displays Active, Contingent, Pending, and Recently Sold listings. Recently Sold listings are properties which were sold within the last three years. After that period listings are no longer displayed in MLSListings.com. Pending listings are properties under contract and no longer available for sale. Contingent listings are properties where there is an accepted offer, and seller may be seeking back-up offers. Active listings are available for sale.
This listing information is up-to-date as of October 04, 2024. For the most current information, please contact Cory Ryan, (951) 292-7557
