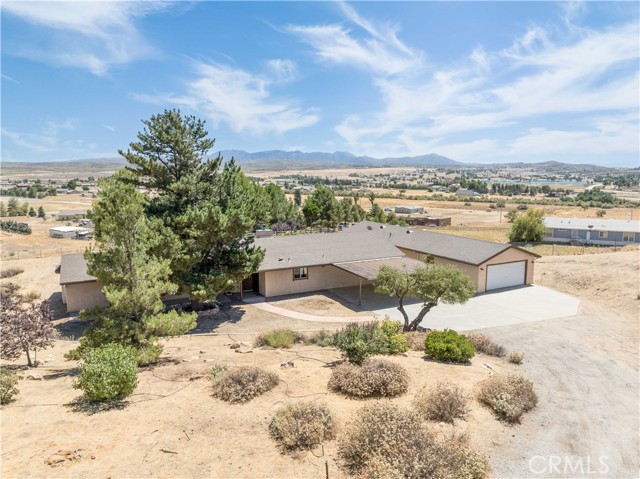49125 Osage Ct, Aguanga, CA 92536
$561,000 Mortgage Calculator Sold on Nov 14, 2024 Single Family Residence
Property Details
About this Property
WELCOME to a BEAUTIFUL affordable opportunity to own a custom built home on 2.65 fully fenced acres WITH A WORKSHOP AND AN OBSERVATORY AND A 2 CAR GARAGE!!! Mature trees, open space, mountain and lake views!! Plenty of room for horses. This 2105 SF home offers a few unique features adding functionality and charm to this country home. A formal living room with a wood burning stove leads to a fully enclosed back sunroom/porch. The spacious kitchen has ample custom wood cabinetry with LOTS of storage, an eat in breakfast area and this space leads to a separated formal dining room which could be "another" bedroom if you so desire. The original attached garage has been legally converted to an oversized family room space with then leads to a second primary bedroom with bathroom and step in shower (also a door leading to the rear yard). On the other wing of the home the hall leads to a second average sized bedroom, a full second bath with tub/shower, and at the end of the hall you will find the primary suite with an oversized bedroom, a spacious cedar lined walk in closet with built in organization, and French doors leading out to the back yard lawn, and of course en suite bathroom with step in shower. The rear yard offers some mature trees, irrigated lawn and lake views. The workshop b
MLS Listing Information
MLS #
CRSW24174510
MLS Source
California Regional MLS
Interior Features
Bedrooms
Dressing Area, Ground Floor Bedroom, Primary Suite/Retreat
Kitchen
Pantry
Appliances
Dishwasher, Garbage Disposal, Hood Over Range, Microwave, Oven Range, Refrigerator, Dryer, Washer
Dining Room
Formal Dining Room, In Kitchen, Other
Family Room
Other, Separate Family Room
Fireplace
Living Room, Wood Burning
Laundry
In Laundry Room
Cooling
Ceiling Fan, Central Forced Air
Heating
Central Forced Air, Propane
Exterior Features
Foundation
Slab
Pool
Community Facility, In Ground, Pool - Yes
Style
Ranch
Horse Property
Yes
Parking, School, and Other Information
Garage/Parking
Carport, Garage, RV Possible, Garage: 2 Car(s)
Elementary District
Hemet Unified
High School District
Hemet Unified
Water
Well
HOA Fee
$160
HOA Fee Frequency
Monthly
Complex Amenities
Barbecue Area, Boat Dock, Community Pool, Conference Facilities, Other, Picnic Area, Playground
Zoning
R-1-2 1/2
Market Trends Charts
49125 Osage Ct is a Single Family Residence in Aguanga, CA 92536. This 2,105 square foot property sits on a 2.65 Acres Lot and features 3 bedrooms & 3 full bathrooms. It is currently priced at $561,000 and was built in 1983. This address can also be written as 49125 Osage Ct, Aguanga, CA 92536.
©2024 California Regional MLS. All rights reserved. All data, including all measurements and calculations of area, is obtained from various sources and has not been, and will not be, verified by broker or MLS. All information should be independently reviewed and verified for accuracy. Properties may or may not be listed by the office/agent presenting the information. Information provided is for personal, non-commercial use by the viewer and may not be redistributed without explicit authorization from California Regional MLS.
Presently MLSListings.com displays Active, Contingent, Pending, and Recently Sold listings. Recently Sold listings are properties which were sold within the last three years. After that period listings are no longer displayed in MLSListings.com. Pending listings are properties under contract and no longer available for sale. Contingent listings are properties where there is an accepted offer, and seller may be seeking back-up offers. Active listings are available for sale.
This listing information is up-to-date as of November 14, 2024. For the most current information, please contact Denice Hickethier, (951) 763-1000
