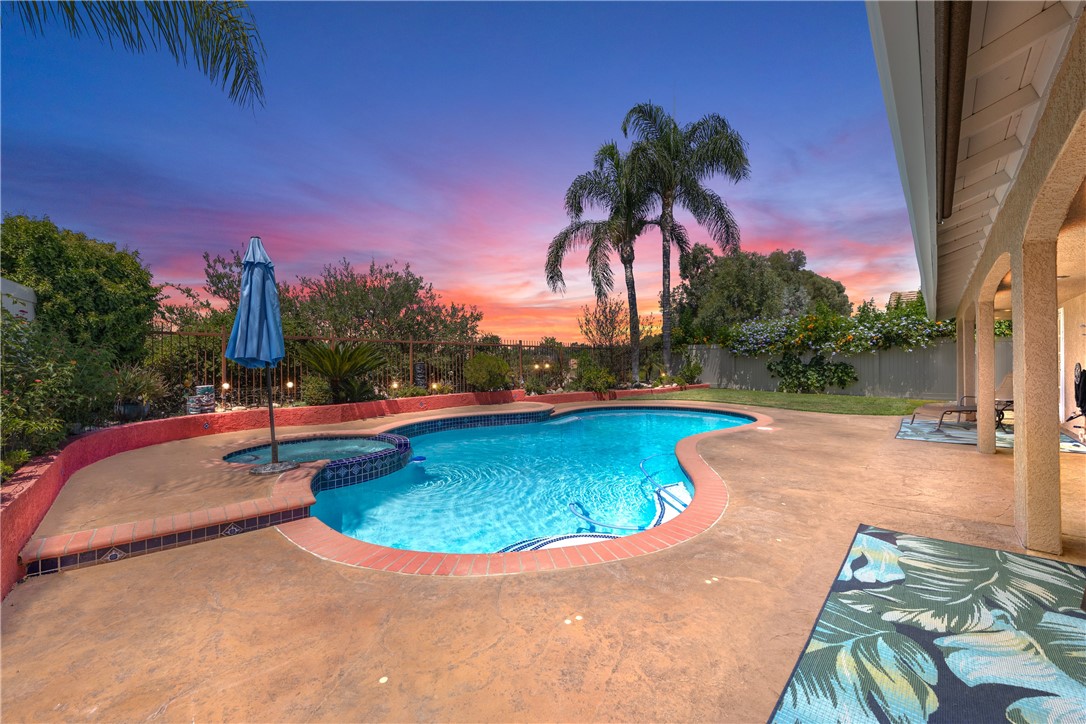41787 Camino De La Torre, Temecula, CA 92592
$885,000 Mortgage Calculator Sold on Oct 4, 2024 Single Family Residence
Property Details
About this Property
VINTAGE HILLS POOL HOME. This gem features a custom pool, main-level master suite, and an additional main-level bedroom. Enjoy upgrades like hardwood flooring, custom granite and tile, plantation shutters, and four jacuzzi-style tubs. The open floor plan includes a formal dining room with elegant archways, a formal living room with charming cut-outs leading to the family room, and a two-sided fireplace shared between the living and family rooms. The spacious family room, highlighted by vaulted ceilings, flows seamlessly into the gourmet kitchen, complete with bar-top seating, a center island, built-in appliances, and a walk-in pantry. The master suite boasts vaulted ceilings, a walk-in closet, and a luxurious bathroom featuring a custom shower, jacuzzi tub, and designer tile. Upstairs, discover a second master suite with a private seating area and bathroom, along with two more generously sized bedrooms, each with walk-in closets. The home also includes a large laundry room and a three-car garage with custom epoxy flooring. The backyard is an entertainer's dream, offering a custom pool and hot tub, a patio, and breathtaking views of the surrounding mountains with no neighbors behind. Located near the gorgeous Temecula Wine Country, award-winning schools, additional community pools
MLS Listing Information
MLS #
CRSW24174201
MLS Source
California Regional MLS
Interior Features
Bedrooms
Ground Floor Bedroom, Primary Suite/Retreat, Primary Suite/Retreat - 2+
Kitchen
Pantry
Appliances
Other
Dining Room
Breakfast Bar, Formal Dining Room, Other
Family Room
Other, Separate Family Room
Fireplace
Family Room, Living Room, Two-Way
Laundry
In Laundry Room, Other
Cooling
Ceiling Fan, Central Forced Air
Heating
Central Forced Air
Exterior Features
Pool
Community Facility, In Ground, Pool - Yes, Spa - Community Facility, Spa - Private
Parking, School, and Other Information
Garage/Parking
Attached Garage, Covered Parking, Garage, Private / Exclusive, Garage: 3 Car(s)
Elementary District
Temecula Valley Unified
High School District
Temecula Valley Unified
HOA Fee
$115
HOA Fee Frequency
Monthly
Complex Amenities
Barbecue Area, Club House, Community Pool, Conference Facilities, Picnic Area, Playground
Contact Information
Listing Agent
Blake Cory
eXp Realty of California, Inc.
License #: 01781649
Phone: –
Co-Listing Agent
Richard Luizzi
eXp Realty of California, Inc.
License #: 01766683
Phone: (858) 335-5631
Neighborhood: Around This Home
Neighborhood: Local Demographics
Market Trends Charts
41787 Camino De La Torre is a Single Family Residence in Temecula, CA 92592. This 3,075 square foot property sits on a 7,841 Sq Ft Lot and features 5 bedrooms & 3 full bathrooms. It is currently priced at $885,000 and was built in 1994. This address can also be written as 41787 Camino De La Torre, Temecula, CA 92592.
©2024 California Regional MLS. All rights reserved. All data, including all measurements and calculations of area, is obtained from various sources and has not been, and will not be, verified by broker or MLS. All information should be independently reviewed and verified for accuracy. Properties may or may not be listed by the office/agent presenting the information. Information provided is for personal, non-commercial use by the viewer and may not be redistributed without explicit authorization from California Regional MLS.
Presently MLSListings.com displays Active, Contingent, Pending, and Recently Sold listings. Recently Sold listings are properties which were sold within the last three years. After that period listings are no longer displayed in MLSListings.com. Pending listings are properties under contract and no longer available for sale. Contingent listings are properties where there is an accepted offer, and seller may be seeking back-up offers. Active listings are available for sale.
This listing information is up-to-date as of October 05, 2024. For the most current information, please contact Blake Cory
