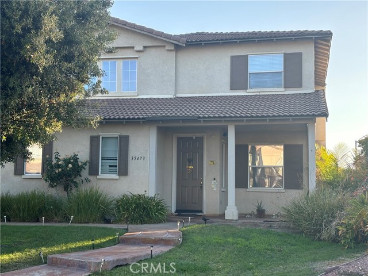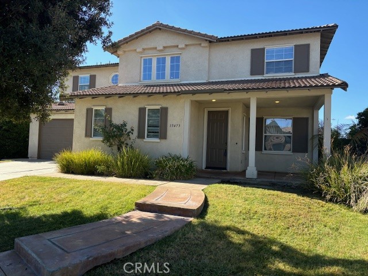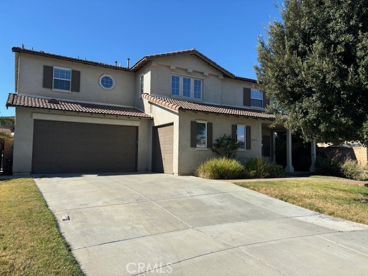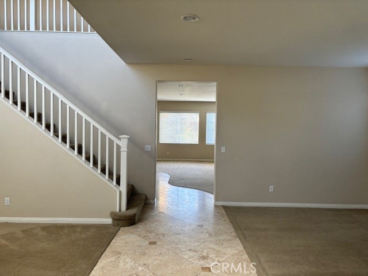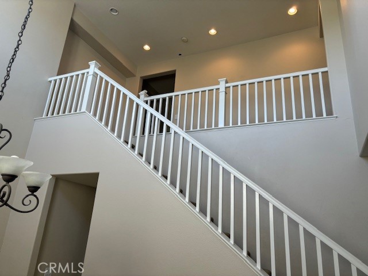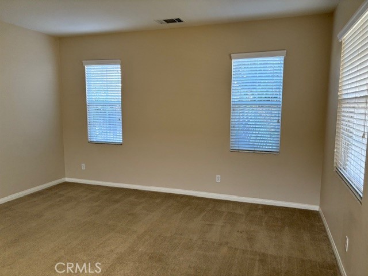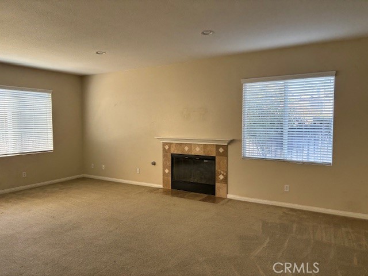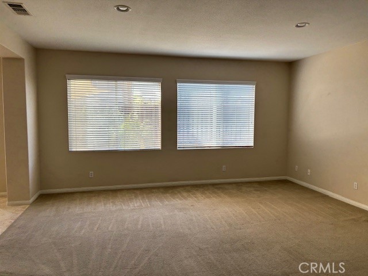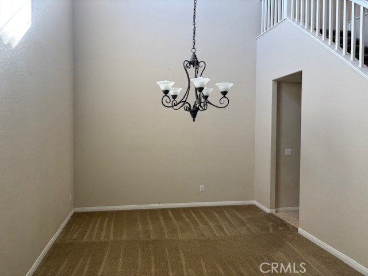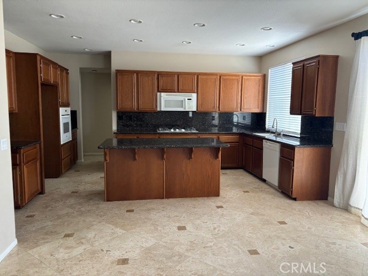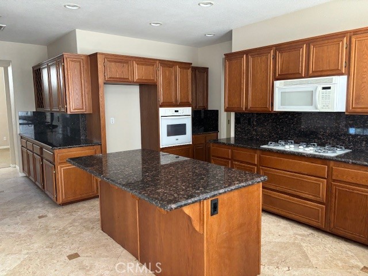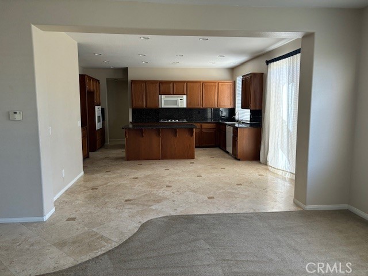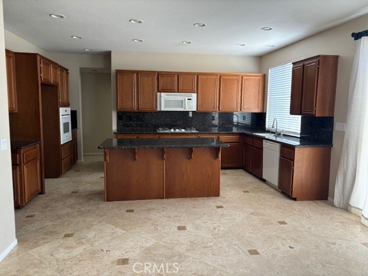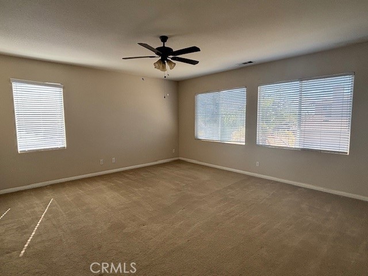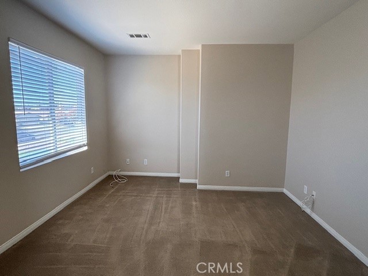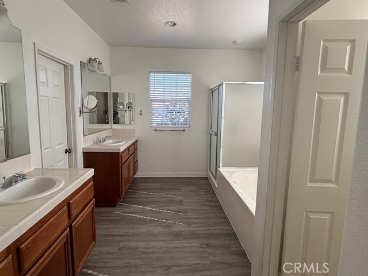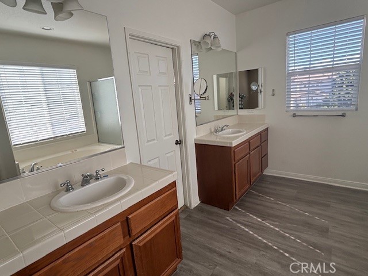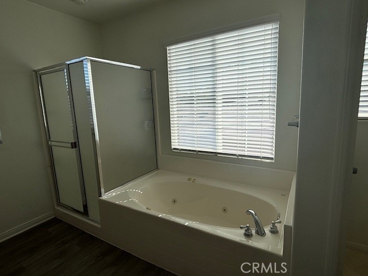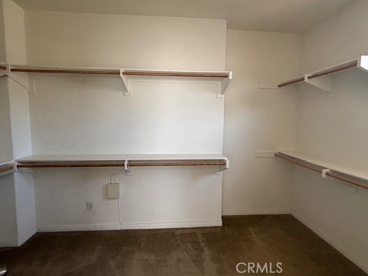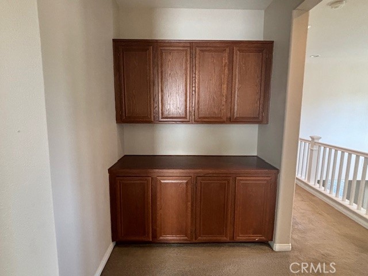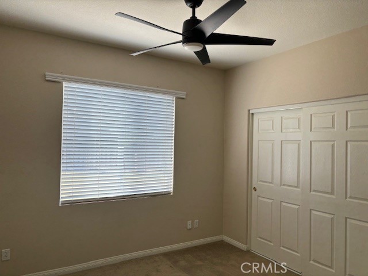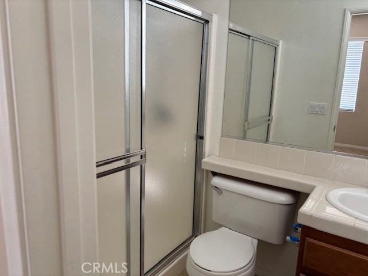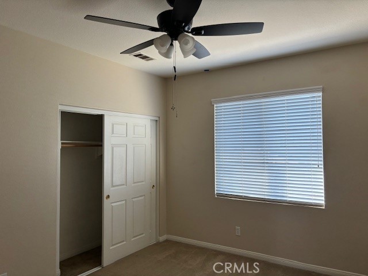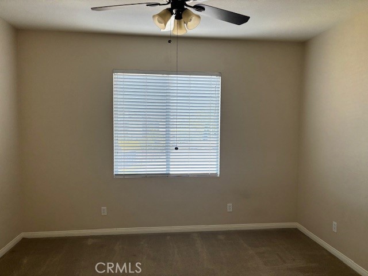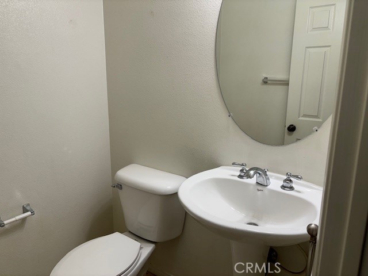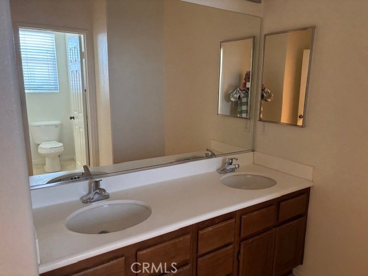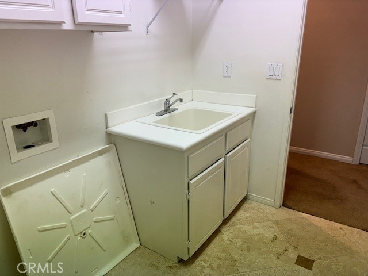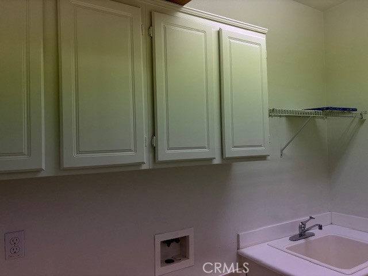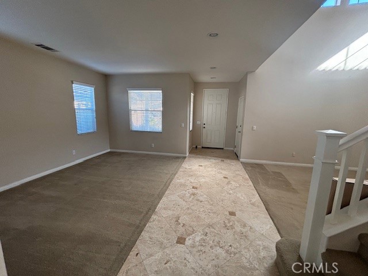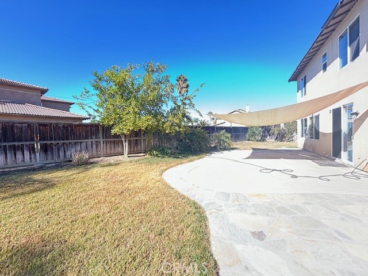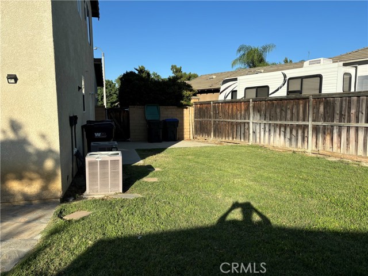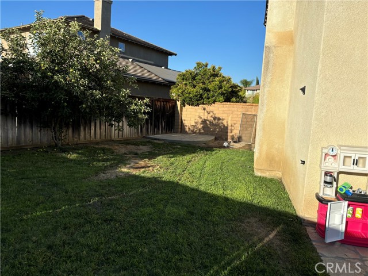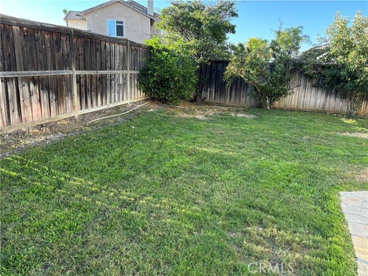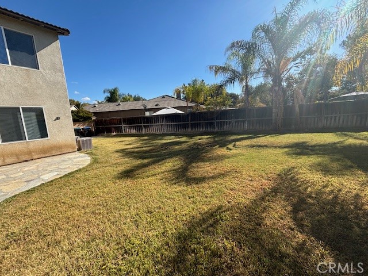Property Details
Upcoming Open Houses
About this Property
Nestled in a peaceful cul-de-sac, this stunning 3,277 sq. ft. home sits on a spacious 9,583 sq. ft. lot, offering endless possibilities for outdoor fun, whether you dream of a pool, playground, or space for all your toys. The 3-car garage provides ample storage. Inside, a well-designed floor plan includes a downstairs bedroom with a private en-suite bathroom, plus a separate powder room for guests. The heart of the home is the open-concept kitchen and family room, featuring a cozy fireplace, granite countertops, a 5-burner cooktop, and an island perfect for entertaining. A butler's pantry and walk-in pantry provide abundant storage for all your culinary needs. The luxurious upstairs includes an indoor laundry room and an expansive primary suite with a retreat, a walk-in closet, and a spa-like bathroom featuring a Jacuzzi tub, separate shower, and dual sinks. The tax assessor lists 5 bedrooms and 3.5 baths, but the home currently shows 4 bedrooms plus a retreat/den, offering flexibility to fit your lifestyle. Gorgeous travertine floors flow from the entry through the family room, kitchen, and pantry areas. Additional features include ceiling fans throughout and window blinds. Located in the coveted Temecula School District, this home also benefits from a low HOA fee and property t
MLS Listing Information
MLS #
CRSW24166800
MLS Source
California Regional MLS
Days on Site
131
Interior Features
Bedrooms
Ground Floor Bedroom, Primary Suite/Retreat, Primary Suite/Retreat - 2+
Kitchen
Other
Appliances
Dishwasher, Garbage Disposal, Microwave, Other
Dining Room
Breakfast Bar
Family Room
Other, Separate Family Room
Fireplace
Family Room, Gas Burning, Wood Burning
Laundry
In Laundry Room, Other
Cooling
Ceiling Fan, Central Forced Air, Other
Heating
Central Forced Air, Fireplace
Exterior Features
Roof
Tile
Foundation
Slab
Pool
None
Style
Mediterranean
Parking, School, and Other Information
Garage/Parking
Attached Garage, Garage, Off-Street Parking, Other, Garage: 3 Car(s)
Elementary District
Temecula Valley Unified
High School District
Temecula Valley Unified
HOA Fee
$14
HOA Fee Frequency
Monthly
Complex Amenities
Playground
Zoning
SP ZONE
Contact Information
Listing Agent
Clara Asimakopoulos
Flagship Real Estate Inc
License #: 01158898
Phone: (951) 677-4412
Co-Listing Agent
Dennell Winston
Flagship Real Estate, Inc.
License #: 02112991
Phone: –
Neighborhood: Around This Home
Neighborhood: Local Demographics
Market Trends Charts
Nearby Homes for Sale
35473 Ambrosia Dr is a Single Family Residence in Winchester, CA 92596. This 3,277 square foot property sits on a 9,583 Sq Ft Lot and features 5 bedrooms & 3 full and 1 partial bathrooms. It is currently priced at $728,000 and was built in 2003. This address can also be written as 35473 Ambrosia Dr, Winchester, CA 92596.
©2024 California Regional MLS. All rights reserved. All data, including all measurements and calculations of area, is obtained from various sources and has not been, and will not be, verified by broker or MLS. All information should be independently reviewed and verified for accuracy. Properties may or may not be listed by the office/agent presenting the information. Information provided is for personal, non-commercial use by the viewer and may not be redistributed without explicit authorization from California Regional MLS.
Presently MLSListings.com displays Active, Contingent, Pending, and Recently Sold listings. Recently Sold listings are properties which were sold within the last three years. After that period listings are no longer displayed in MLSListings.com. Pending listings are properties under contract and no longer available for sale. Contingent listings are properties where there is an accepted offer, and seller may be seeking back-up offers. Active listings are available for sale.
This listing information is up-to-date as of December 15, 2024. For the most current information, please contact Clara Asimakopoulos, (951) 677-4412
