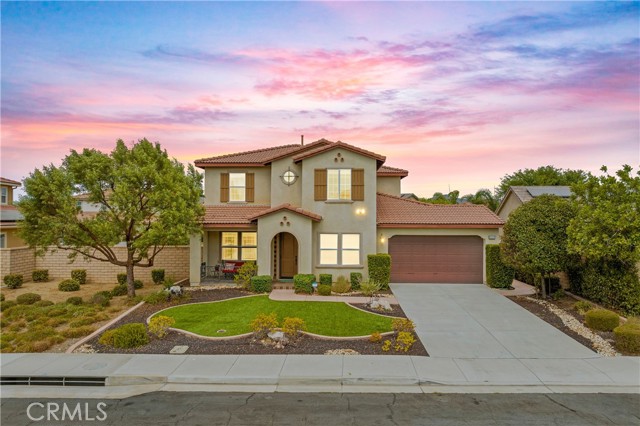32328 Clear Springs Dr, Winchester, CA 92596
$784,000 Mortgage Calculator Sold on Sep 11, 2024 Single Family Residence
Property Details
About this Property
Just Listed! This Beautiful open concept living space features a main floor flex space right off the entry (which could easily be used as a 5th bedroom or office). Open Concept Living at its finest! The formal Living room is the perfect space for entertaining! The Super Family room opens to a huge Chef's Kitchen which features white cabinets accented with Gold hardware, Gorgeous Quartz counter tops with gray veining, Custom backsplash, Stainless Steele appliance package and a huge center island! Beautiful warm laminate flooring runs throughout the main floor!! A DOWN STAIRS guest suite with a FULL bath finish off the main floor. Upstairs you'll find 4 addt'l bedrooms including the Primary suite which features VIEWS of local hillsides, a huge Spa like Primary bath complete with dual sink vanity, large soaking tub, Lg walk-in shower and dual walk-in closets! A cozy loft and upstairs Laundry complete the second floor! The Superior custom appointments have been thoughtfully selected and no expense has been spared! The backyard features a built-in BBQ, artificial turf at putting green, a covered patio creating an ideal outdoor space for hosting gatherings, a large standing fireplace, raised planters for gardening enthusiasts and your own private orchard with several varieties of frui
MLS Listing Information
MLS #
CRSW24162640
MLS Source
California Regional MLS
Interior Features
Bedrooms
Ground Floor Bedroom, Primary Suite/Retreat
Kitchen
Pantry
Appliances
Dishwasher, Garbage Disposal, Hood Over Range, Microwave, Other, Oven - Double, Oven Range - Built-In, Oven Range - Gas
Dining Room
Breakfast Bar, Dining "L", Formal Dining Room, In Kitchen, Other
Fireplace
Family Room, Primary Bedroom, Other Location, Outside
Flooring
Laminate
Laundry
In Laundry Room, Other, Upper Floor
Cooling
Central Forced Air
Heating
Central Forced Air
Exterior Features
Pool
None
Style
Mediterranean
Parking, School, and Other Information
Garage/Parking
Garage, Other, Garage: 3 Car(s)
Elementary District
Temecula Valley Unified
High School District
Temecula Valley Unified
HOA Fee
$50
HOA Fee Frequency
Monthly
Complex Amenities
Other
Zoning
SP ZONE
Neighborhood: Around This Home
Neighborhood: Local Demographics
Market Trends Charts
32328 Clear Springs Dr is a Single Family Residence in Winchester, CA 92596. This 2,998 square foot property sits on a 10,454 Sq Ft Lot and features 5 bedrooms & 3 full bathrooms. It is currently priced at $784,000 and was built in 2015. This address can also be written as 32328 Clear Springs Dr, Winchester, CA 92596.
©2025 California Regional MLS. All rights reserved. All data, including all measurements and calculations of area, is obtained from various sources and has not been, and will not be, verified by broker or MLS. All information should be independently reviewed and verified for accuracy. Properties may or may not be listed by the office/agent presenting the information. Information provided is for personal, non-commercial use by the viewer and may not be redistributed without explicit authorization from California Regional MLS.
Presently MLSListings.com displays Active, Contingent, Pending, and Recently Sold listings. Recently Sold listings are properties which were sold within the last three years. After that period listings are no longer displayed in MLSListings.com. Pending listings are properties under contract and no longer available for sale. Contingent listings are properties where there is an accepted offer, and seller may be seeking back-up offers. Active listings are available for sale.
This listing information is up-to-date as of September 14, 2024. For the most current information, please contact Robin McCann
