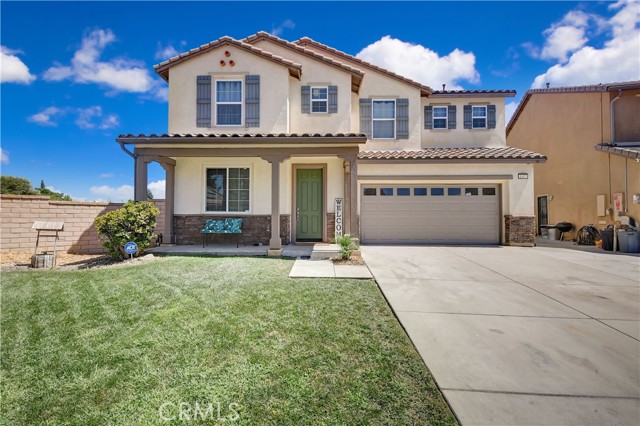1497 Bedford Ct, Beaumont, CA 92223
$576,000 Mortgage Calculator Sold on Oct 16, 2024 Single Family Residence
Property Details
About this Property
Welcome to this spacious 5-bedroom, 3-bathroom, 2,705-sq ft, two-story home on an oversized 12,197-sq ft lot, featuring a 2-car garage and exceptional curb appeal, located near the back of a private cul-de-sac in the highly sought-after Seneca Springs community of Beaumont. As you enter, you are greeted by an open-concept floor plan and a custom paint scheme. Throughout the main level, newer luxury vinyl plank (LVP) flooring adds a touch of elegance, while an abundance of natural light floods the space. To the left of the entrance, a large bedroom and a customized full bathroom await. Straight down the entry, you’ll find the bright and airy living room, openly connected to the kitchen, featuring ample windows with custom shutters, allowing the perfect amount of natural light in and a ceiling fan for comfort. Enjoy indoor-outdoor living with easy access to the spacious backyard through the sliding door. The kitchen is a chef's dream, featuring a ton of cabinet and counter space, a custom-built woodblock serving island with seating for 10. Stainless steel appliances, including a dishwasher, microwave, 4-burner cooktop with middle warmer, and DOUBLE oven, all complemented by beautiful granite countertops, a custom backsplash, and recessed lighting. A walk-in pantry offers additional
MLS Listing Information
MLS #
CRSW24161825
MLS Source
California Regional MLS
Interior Features
Bedrooms
Ground Floor Bedroom, Primary Suite/Retreat
Kitchen
Other, Pantry
Appliances
Dishwasher, Garbage Disposal, Microwave, Other, Oven - Double, Oven - Gas, Oven Range - Gas
Dining Room
Breakfast Bar, In Kitchen, Other
Family Room
Other, Separate Family Room
Fireplace
None
Flooring
Laminate
Laundry
Hookup - Gas Dryer, In Laundry Room, Other, Upper Floor
Cooling
Ceiling Fan, Central Forced Air, Central Forced Air - Electric
Heating
Electric, Forced Air
Exterior Features
Roof
Concrete, Tile
Foundation
Slab
Pool
None
Style
Traditional
Parking, School, and Other Information
Garage/Parking
Garage, Gate/Door Opener, Other, Room for Oversized Vehicle, Garage: 2 Car(s)
Elementary District
Beaumont Unified
High School District
Beaumont Unified
HOA Fee
$0
Neighborhood: Around This Home
Neighborhood: Local Demographics
Market Trends Charts
1497 Bedford Ct is a Single Family Residence in Beaumont, CA 92223. This 2,705 square foot property sits on a 0.28 Acres Lot and features 5 bedrooms & 3 full bathrooms. It is currently priced at $576,000 and was built in 2011. This address can also be written as 1497 Bedford Ct, Beaumont, CA 92223.
©2024 California Regional MLS. All rights reserved. All data, including all measurements and calculations of area, is obtained from various sources and has not been, and will not be, verified by broker or MLS. All information should be independently reviewed and verified for accuracy. Properties may or may not be listed by the office/agent presenting the information. Information provided is for personal, non-commercial use by the viewer and may not be redistributed without explicit authorization from California Regional MLS.
Presently MLSListings.com displays Active, Contingent, Pending, and Recently Sold listings. Recently Sold listings are properties which were sold within the last three years. After that period listings are no longer displayed in MLSListings.com. Pending listings are properties under contract and no longer available for sale. Contingent listings are properties where there is an accepted offer, and seller may be seeking back-up offers. Active listings are available for sale.
This listing information is up-to-date as of October 17, 2024. For the most current information, please contact Cory Ryan, (951) 292-7557
