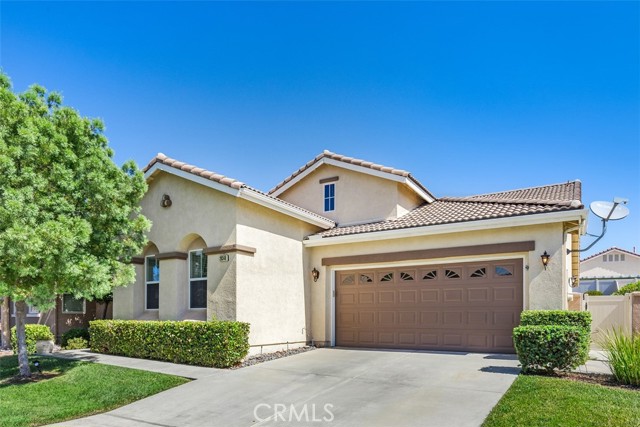28348 Long Meadow Dr, Menifee, CA 92584
$569,000 Mortgage Calculator Sold on Aug 23, 2024 Single Family Residence
Property Details
About this Property
Beautifully upgraded home in the highly sought after 55+ Gate Guarded Community of the OASIS. This fantastic versatile floor plan features two bedrooms plus a front office ( currently being used as a dining room). This room (area) can also be converted to bedroom #3 as was a builder option. The front entry Foyer area can be used as a Dining Area a Parlor or simply an entry path to the Great Room and Kitchen! Gorgeous Gourmet Kitchen with white cabinets, ALL newer Stainless Appliance's & Granite Counters with an Island that seats four! This MODEL boasts one of the largest Great Rooms with a full built in Entertainment unit and a Custom Surround Fireplace Mantle. Enormous Master Suite with Coffered ceilings and a Super Size walk in closet. Crowne Molding, Custom Ceiling fans and Custom Lighting fixtures all through out the home! Wood plank laminate flooring and remaining floors are Custom Tile ( no carpeting) Amazing Rear yard features professional low maintenance landscape. In addition a Full length alumawood patio cover with fan and all newer Vinal Fencing. The over size two car garage also features a separate Golf Cart parking space! Side cabinet storage in garage as well as a custom over head storage area. Do not MISS this immaculate BEAUTY of a Home! VIEW he video for opt
MLS Listing Information
MLS #
CRSW24146356
MLS Source
California Regional MLS
Interior Features
Bedrooms
Ground Floor Bedroom, Primary Suite/Retreat
Kitchen
Other, Pantry
Appliances
Dishwasher, Garbage Disposal, Ice Maker, Microwave, Other, Oven - Gas, Oven - Self Cleaning, Oven Range - Built-In, Oven Range - Gas, Refrigerator, Dryer, Washer
Dining Room
Breakfast Bar, Formal Dining Room, In Kitchen, Other
Fireplace
Gas Starter, Other Location
Flooring
Laminate
Laundry
Hookup - Gas Dryer, In Laundry Room, Other
Cooling
Ceiling Fan, Central Forced Air, Central Forced Air - Electric, Other
Heating
Central Forced Air, Forced Air, Gas
Exterior Features
Roof
Tile
Foundation
Slab
Pool
Community Facility, None
Style
Contemporary
Parking, School, and Other Information
Garage/Parking
Garage, Gate/Door Opener, Golf Cart, Guest / Visitor Parking, Other, Room for Oversized Vehicle, Garage: 2 Car(s)
High School District
Perris Union High
Water
Other
HOA Fee
$310
HOA Fee Frequency
Monthly
Complex Amenities
Barbecue Area, Billiard Room, Club House, Community Pool, Conference Facilities, Game Room, Gym / Exercise Facility, Other
Zoning
SP ZONE
Neighborhood: Around This Home
Neighborhood: Local Demographics
Market Trends Charts
28348 Long Meadow Dr is a Single Family Residence in Menifee, CA 92584. This 1,868 square foot property sits on a 6,534 Sq Ft Lot and features 2 bedrooms & 2 full bathrooms. It is currently priced at $569,000 and was built in 2002. This address can also be written as 28348 Long Meadow Dr, Menifee, CA 92584.
©2024 California Regional MLS. All rights reserved. All data, including all measurements and calculations of area, is obtained from various sources and has not been, and will not be, verified by broker or MLS. All information should be independently reviewed and verified for accuracy. Properties may or may not be listed by the office/agent presenting the information. Information provided is for personal, non-commercial use by the viewer and may not be redistributed without explicit authorization from California Regional MLS.
Presently MLSListings.com displays Active, Contingent, Pending, and Recently Sold listings. Recently Sold listings are properties which were sold within the last three years. After that period listings are no longer displayed in MLSListings.com. Pending listings are properties under contract and no longer available for sale. Contingent listings are properties where there is an accepted offer, and seller may be seeking back-up offers. Active listings are available for sale.
This listing information is up-to-date as of August 23, 2024. For the most current information, please contact Jodi Diago, (951) 265-5288
