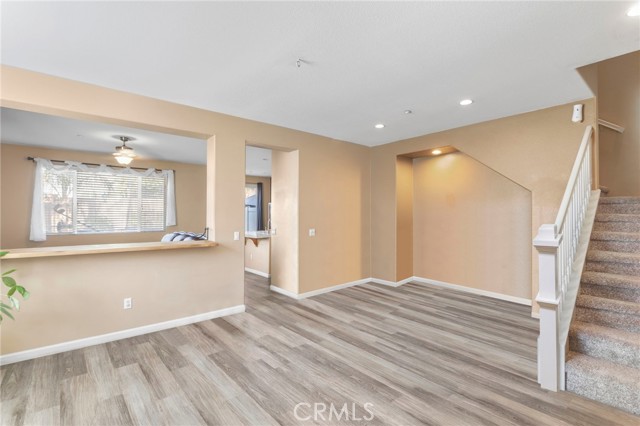27919 Cactus Ave #C, Moreno Valley, CA 92555
$440,000 Mortgage Calculator Sold on Dec 10, 2024 Condominium
Property Details
About this Property
This spacious end-unit is 1791 sqft, with 3 bedrooms, 2.5 baths, an inside laundry room, and an attached 2-car garage with direct access to the home’s interior, no neighbors behind or on one side of the home, and a large private backyard with a patio, grass, and garden. Perfect for entertaining, the open floor plan has large windows and lots of natural light and features an oversized living room next to the guest bathroom, laundry room, and garage access door. Adjacent to the living room is a cozy family room with a fireplace that extends from the large kitchen with an island, dining area, and slider to the backyard. The kitchen has canned lights, tile counters, lots of cabinets, and opens to the family room providing a great setting for family gatherings and parties. Upstairs you’ll find the primary bedroom, which is ensuite with dual sinks, a walk-in closet, with a modern barn-door entrance. Down the wide and open hallway are 2 well-sized secondary bedrooms and a full bathroom. Beautiful vinyl wood throughout the downstairs, and, upgraded carpet upstairs. Together with a perfect color-matching paint contribute to a beautiful move-in-ready home that you're sure to love. This condo has a superb location and is ideally situated in the complex very close to the pool/spa, cabana, BB
MLS Listing Information
MLS #
CRSW24142389
MLS Source
California Regional MLS
Interior Features
Bedrooms
Primary Suite/Retreat, Other
Kitchen
Exhaust Fan, Other
Appliances
Exhaust Fan, Ice Maker, Other, Oven Range - Gas
Dining Room
Other
Fireplace
Family Room, Gas Burning
Flooring
Laminate
Laundry
In Laundry Room, Other
Cooling
Ceiling Fan, Central Forced Air
Heating
Central Forced Air
Exterior Features
Roof
Composition
Foundation
Slab
Pool
Community Facility, Fenced, Heated, Heated - Gas, Indoor
Style
Contemporary
Parking, School, and Other Information
Garage/Parking
Garage, Garage: 2 Car(s)
Elementary District
Moreno Valley Unified
High School District
Moreno Valley Unified
Water
Other
HOA Fee
$388
HOA Fee Frequency
Monthly
Complex Amenities
Barbecue Area, Club House, Community Pool, Game Room, Gym / Exercise Facility, Picnic Area
Neighborhood: Around This Home
Neighborhood: Local Demographics
Market Trends Charts
27919 Cactus Ave C is a Condominium in Moreno Valley, CA 92555. This 1,781 square foot property sits on a 947 Sq Ft Lot and features 3 bedrooms & 2 full and 1 partial bathrooms. It is currently priced at $440,000 and was built in 2006. This address can also be written as 27919 Cactus Ave #C, Moreno Valley, CA 92555.
©2024 California Regional MLS. All rights reserved. All data, including all measurements and calculations of area, is obtained from various sources and has not been, and will not be, verified by broker or MLS. All information should be independently reviewed and verified for accuracy. Properties may or may not be listed by the office/agent presenting the information. Information provided is for personal, non-commercial use by the viewer and may not be redistributed without explicit authorization from California Regional MLS.
Presently MLSListings.com displays Active, Contingent, Pending, and Recently Sold listings. Recently Sold listings are properties which were sold within the last three years. After that period listings are no longer displayed in MLSListings.com. Pending listings are properties under contract and no longer available for sale. Contingent listings are properties where there is an accepted offer, and seller may be seeking back-up offers. Active listings are available for sale.
This listing information is up-to-date as of December 11, 2024. For the most current information, please contact Bill Donohue
