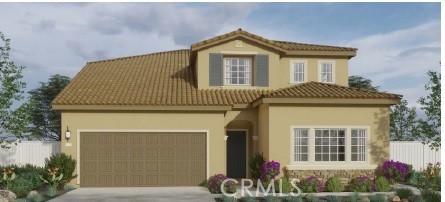11650 Sorenstam Dr, Beaumont, CA 92223
$595,990 Mortgage Calculator Sold on Sep 20, 2024 Single Family Residence
Property Details
About this Property
NEW CONSTRUCTION - SINGLE-FAMILY HOMES – LARGE LOT, MULTIGEN HOME!! Enjoy the good life in the gorgeous community of Augusta at the Fairways, featuring a resort-style pool, clubhouse, fitness center, junior Olympic lap swimming pool, a splash park, playgrounds, multiple parks and an elementary school. This Popular Residence 2,617 MultiGEN home HAS IT ALL - a Primary Floor suite with living space, kitchenette, full bedroom and bath and laundry closet and separate entrances, and in the main home, you'll find a beautiful open concept Great Room, Kitchen and Dining Space. The gourmet Kitchen complements the space with gorgeous cabinetry and counter tops, kitchen island for extra seating and stainless-steel appliances. This home even features an amazing Loft space and large backyard to enjoy celebratory gatherings outside and that perfect outdoor oasis. The spacious upstairs bedrooms are a bonus, and the luxurious Primary Suite is a welcome refuge from the day, offering an expansive space to relax and unwind while the Primary Bath offers a large, walk-in shower, dual sink vanity and walk-in closet. Other amazing features include "Americas Smart Home Technology" for Home Automation at your fingertips, LED recessed lighting, and much more.
MLS Listing Information
MLS #
CRSW24140099
MLS Source
California Regional MLS
Interior Features
Bedrooms
Ground Floor Bedroom, Primary Suite/Retreat
Kitchen
Other, Pantry
Appliances
Dishwasher, Garbage Disposal, Microwave, Other, Oven - Electric
Dining Room
Breakfast Bar, In Kitchen, Other
Fireplace
None
Laundry
Hookup - Gas Dryer, In Closet, In Laundry Room, Other, Upper Floor
Cooling
Central Forced Air
Heating
Central Forced Air
Exterior Features
Roof
Concrete, Tile
Pool
Community Facility, Fenced, Heated, In Ground
Style
Other
Parking, School, and Other Information
Garage/Parking
Garage, Other, Garage: 2 Car(s)
Elementary District
Beaumont Unified
High School District
Beaumont Unified
Water
Other
HOA Fee
$155
HOA Fee Frequency
Monthly
Complex Amenities
Community Pool, Gym / Exercise Facility, Playground
Contact Information
Listing Agent
Melissa Handler
D R Horton America's Builder
License #: 01977656
Phone: –
Co-Listing Agent
Rebecca Flores
D R Horton America's Builder
License #: 01976027
Phone: –
Neighborhood: Around This Home
Neighborhood: Local Demographics
Market Trends Charts
11650 Sorenstam Dr is a Single Family Residence in Beaumont, CA 92223. This 2,617 square foot property sits on a 9,947 Sq Ft Lot and features 4 bedrooms & 3 full and 1 partial bathrooms. It is currently priced at $595,990 and was built in 2024. This address can also be written as 11650 Sorenstam Dr, Beaumont, CA 92223.
©2024 California Regional MLS. All rights reserved. All data, including all measurements and calculations of area, is obtained from various sources and has not been, and will not be, verified by broker or MLS. All information should be independently reviewed and verified for accuracy. Properties may or may not be listed by the office/agent presenting the information. Information provided is for personal, non-commercial use by the viewer and may not be redistributed without explicit authorization from California Regional MLS.
Presently MLSListings.com displays Active, Contingent, Pending, and Recently Sold listings. Recently Sold listings are properties which were sold within the last three years. After that period listings are no longer displayed in MLSListings.com. Pending listings are properties under contract and no longer available for sale. Contingent listings are properties where there is an accepted offer, and seller may be seeking back-up offers. Active listings are available for sale.
This listing information is up-to-date as of September 21, 2024. For the most current information, please contact Melissa Handler
