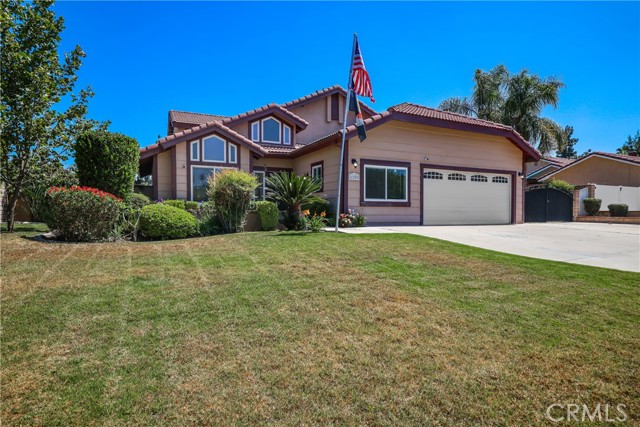1259 Melville Dr, Riverside, CA 92506
$740,000 Mortgage Calculator Sold on Sep 26, 2024 Single Family Residence
Property Details
About this Property
Amazing 4 bedroom 3 bath pool home with gated RV access in lovely Canyon Crest neighborhood. Open and spacious living/dining room combo with vaulted ceilings. Kitchen boasts elegant granite counter tops with breakfast bar, stainless steel sink, 5-burner gas stove, double oven, dishwasher and standing pantry. Cozy family room with fireplace and slider to covered back patio. Master bedroom has north-facing views and artfully remodeled bathroom including updated lighting, fixtures, freestanding dual vanities, and custom tiled oversized shower stall with glass enclosure. Multi-purpose bonus room is ducted with heat and air, perfect for game/hobby room, office, home gym, or potential 5th bedroom. One downstairs bedroom and bath. Upgrade laminated wood and tile flooring throughout. Crown molding and 2" blinds. Plant shelves. Ceiling fans in nearly every room. New energy efficient dual-pane vinyl windows installed 3 years ago. A/C approx 7 years old. Brand new water heater (June 2024). Tile roof. Block wall and vinyl fencing. 2 car garage with auto-opener. Gated side yard has room for boat, trailer, or extra vehicle. Separately gated pool/spa area. Fire pit. Fruit trees (orange, plum, peach, lemon, avacado, Nopales cactus). Spectacular sunset views.
MLS Listing Information
MLS #
CRSW24126434
MLS Source
California Regional MLS
Interior Features
Bedrooms
Ground Floor Bedroom, Primary Suite/Retreat
Kitchen
Other
Appliances
Garbage Disposal, Hood Over Range, Other, Oven - Double, Oven - Gas, Oven Range - Gas
Dining Room
Breakfast Bar, Dining Area in Living Room
Family Room
Other
Fireplace
Family Room, Gas Burning, Wood Burning
Flooring
Laminate
Laundry
Hookup - Gas Dryer, In Garage
Cooling
Ceiling Fan, Central Forced Air, Central Forced Air - Electric
Heating
Central Forced Air, Forced Air, Gas
Exterior Features
Roof
Tile
Foundation
Slab
Pool
Gunite, Heated, Heated - Gas, In Ground, Pool - Yes, Spa - Private
Style
Mediterranean
Parking, School, and Other Information
Garage/Parking
Garage, Gate/Door Opener, Other, RV Access, RV Possible, Garage: 2 Car(s)
Elementary District
Riverside Unified
High School District
Riverside Unified
HOA Fee
$0
Neighborhood: Around This Home
Neighborhood: Local Demographics
Market Trends Charts
1259 Melville Dr is a Single Family Residence in Riverside, CA 92506. This 2,121 square foot property sits on a 8,712 Sq Ft Lot and features 4 bedrooms & 3 full bathrooms. It is currently priced at $740,000 and was built in 1987. This address can also be written as 1259 Melville Dr, Riverside, CA 92506.
©2024 California Regional MLS. All rights reserved. All data, including all measurements and calculations of area, is obtained from various sources and has not been, and will not be, verified by broker or MLS. All information should be independently reviewed and verified for accuracy. Properties may or may not be listed by the office/agent presenting the information. Information provided is for personal, non-commercial use by the viewer and may not be redistributed without explicit authorization from California Regional MLS.
Presently MLSListings.com displays Active, Contingent, Pending, and Recently Sold listings. Recently Sold listings are properties which were sold within the last three years. After that period listings are no longer displayed in MLSListings.com. Pending listings are properties under contract and no longer available for sale. Contingent listings are properties where there is an accepted offer, and seller may be seeking back-up offers. Active listings are available for sale.
This listing information is up-to-date as of September 26, 2024. For the most current information, please contact Michelle Bassett, (951) 927-9044
