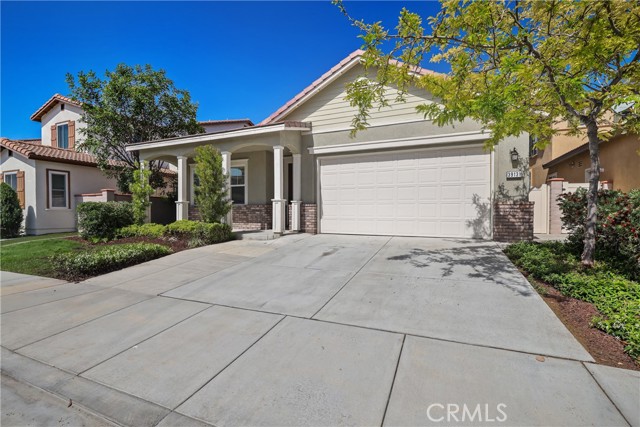39131 Trail Creek Ln, Temecula, CA 92591
$780,000 Mortgage Calculator Sold on Sep 6, 2024 Single Family Residence
Property Details
About this Property
WOW! Welcome home to this stunning & spacious home located in the highly sought after RORIPAUGH RANCH gated community with SOLAR! This incredible floor plan lives like a single story with the master suite located on the first floor along with an additional 2 bedrooms and 1 bathroom downstairs. You also get the bonus and privacy of an additional living space upstairs complete with an additional bedroom, full bath and loft making it the perfect area for visiting guests or a family member. Upon entry, you are greeted by a newly landscaped front yard and access to your 2 car garage. Entering the home, you are welcomed by freshly painted (neutral) and upgraded flooring throughout. The first 2 bedrooms are to the left with plenty of light with a bathroom just in between! This floor plan is highlighted by an open concept living area with a family style kitchen open to the large dining room and great room. Other upgrades included laminate wood flooring throughout the hallway and main living space downstairs, double oven, large island, large double door pantry, reverse osmosis filtered water, water softener and tankless water heater. The family room greets a fireplace and plenty of natural light. The master bedroom is just adjacent with a large walk in closet and upgraded bathroom. The lo
MLS Listing Information
MLS #
CRSW24103992
MLS Source
California Regional MLS
Interior Features
Kitchen
Pantry
Appliances
Dishwasher, Microwave, Other, Oven - Double
Dining Room
Breakfast Bar, Breakfast Nook, Dining Area in Living Room, In Kitchen, Other
Family Room
Other
Fireplace
Family Room
Laundry
In Laundry Room, Other
Cooling
Ceiling Fan, Central Forced Air
Heating
Central Forced Air
Exterior Features
Roof
Tile
Foundation
Permanent
Pool
Community Facility, Spa - Community Facility
Style
Contemporary
Parking, School, and Other Information
Garage/Parking
Garage, Garage: 2 Car(s)
Elementary District
Temecula Valley Unified
High School District
Temecula Valley Unified
HOA Fee
$292
HOA Fee Frequency
Monthly
Complex Amenities
Additional Storage, Barbecue Area, Club House, Community Pool, Conference Facilities, Game Room, Gym / Exercise Facility, Picnic Area, Playground
Neighborhood: Around This Home
Neighborhood: Local Demographics
Market Trends Charts
39131 Trail Creek Ln is a Single Family Residence in Temecula, CA 92591. This 2,389 square foot property sits on a 5,227 Sq Ft Lot and features 4 bedrooms & 3 full bathrooms. It is currently priced at $780,000 and was built in 2013. This address can also be written as 39131 Trail Creek Ln, Temecula, CA 92591.
©2024 California Regional MLS. All rights reserved. All data, including all measurements and calculations of area, is obtained from various sources and has not been, and will not be, verified by broker or MLS. All information should be independently reviewed and verified for accuracy. Properties may or may not be listed by the office/agent presenting the information. Information provided is for personal, non-commercial use by the viewer and may not be redistributed without explicit authorization from California Regional MLS.
Presently MLSListings.com displays Active, Contingent, Pending, and Recently Sold listings. Recently Sold listings are properties which were sold within the last three years. After that period listings are no longer displayed in MLSListings.com. Pending listings are properties under contract and no longer available for sale. Contingent listings are properties where there is an accepted offer, and seller may be seeking back-up offers. Active listings are available for sale.
This listing information is up-to-date as of September 09, 2024. For the most current information, please contact Joshua Sutton
