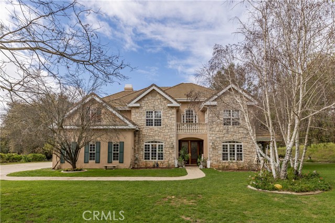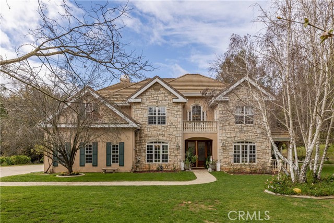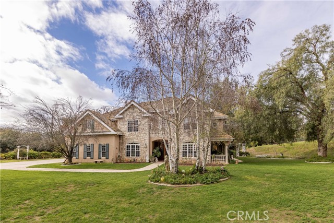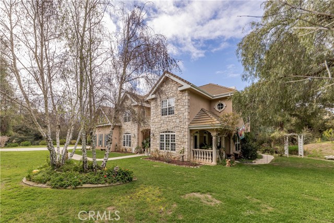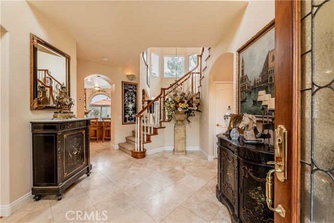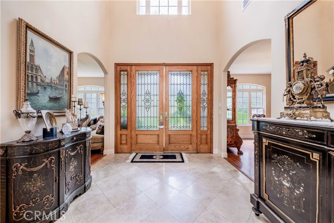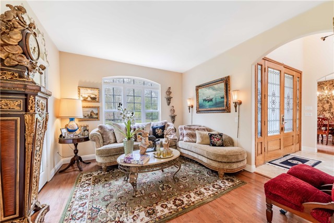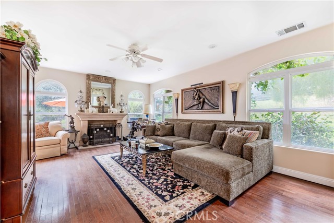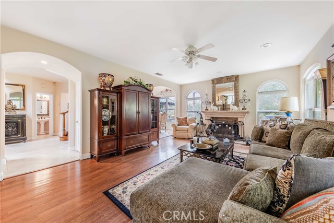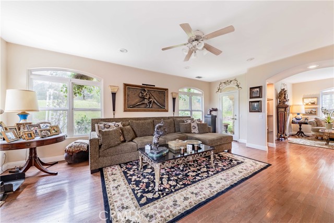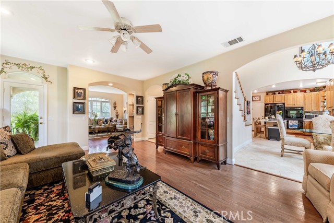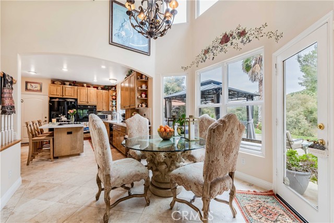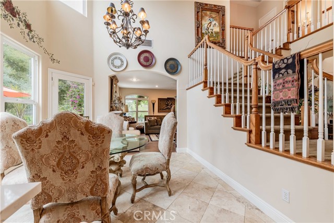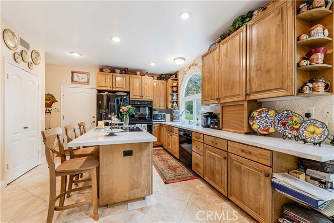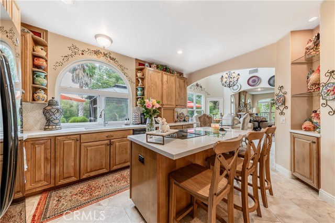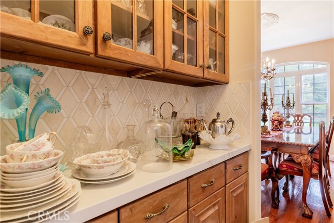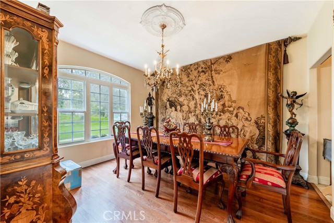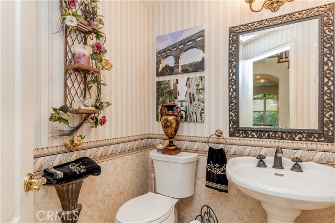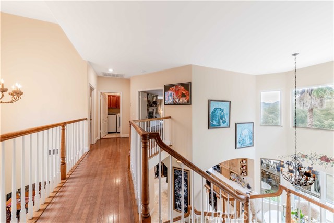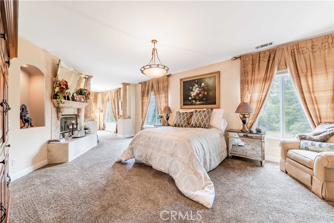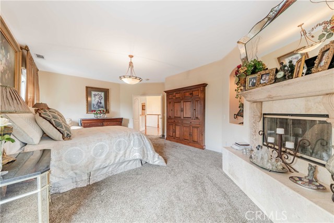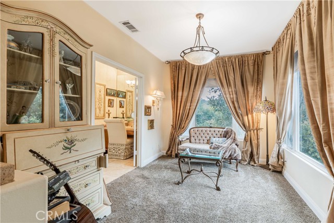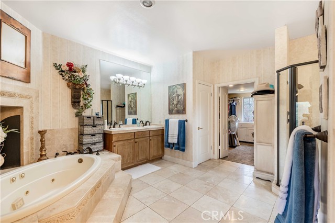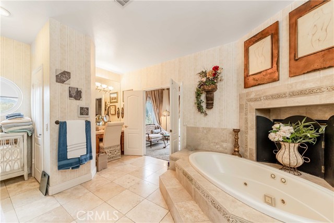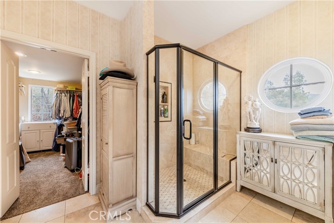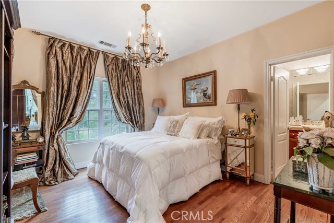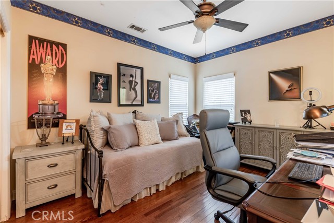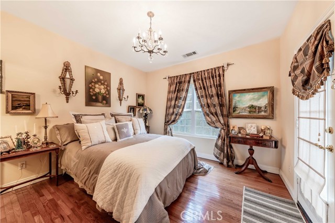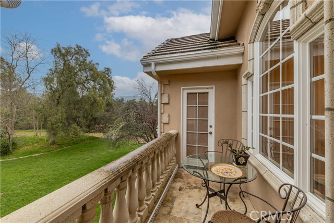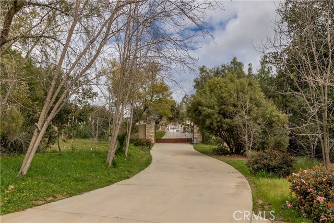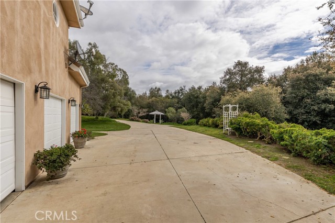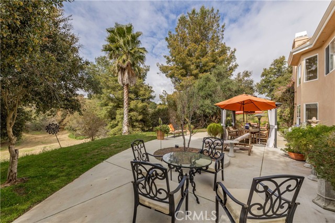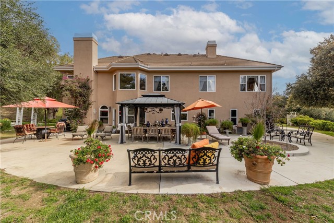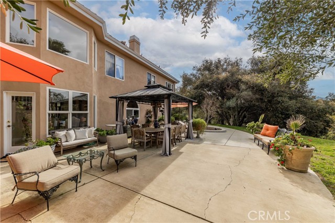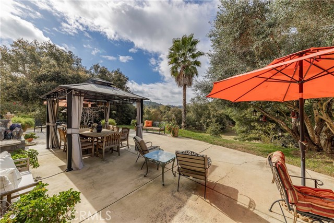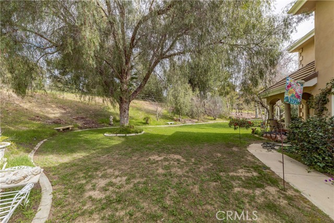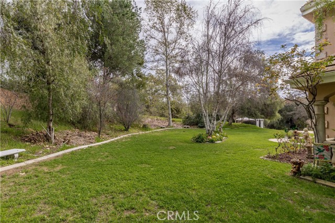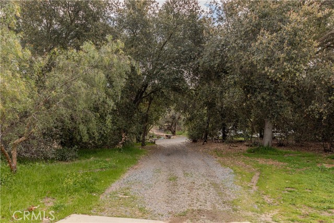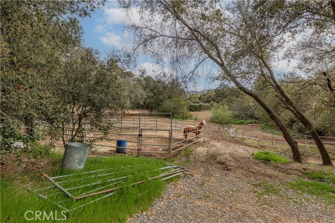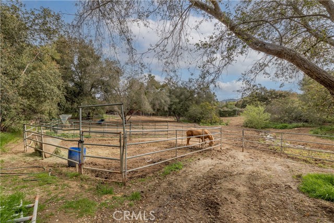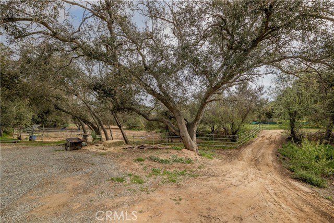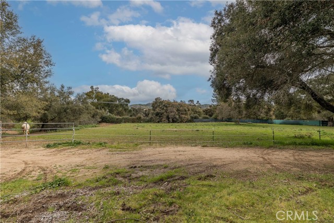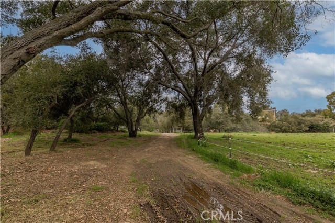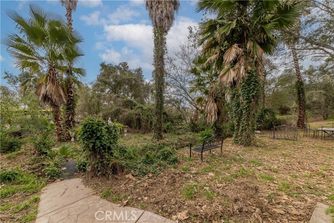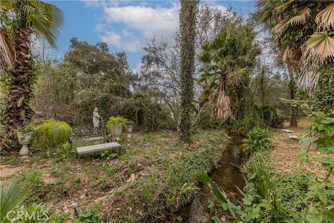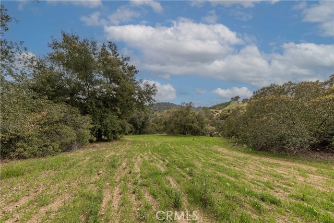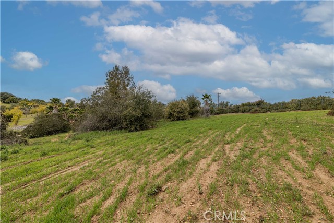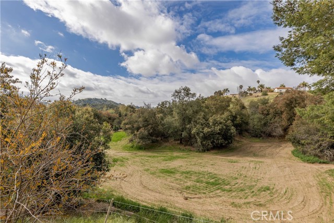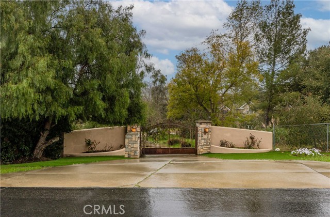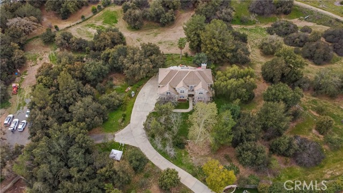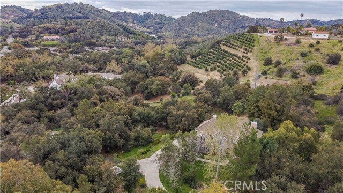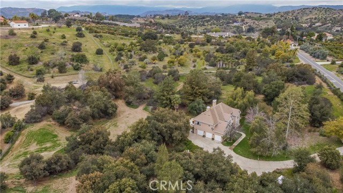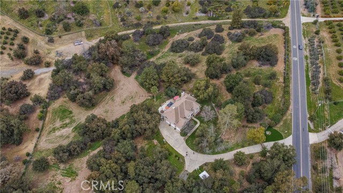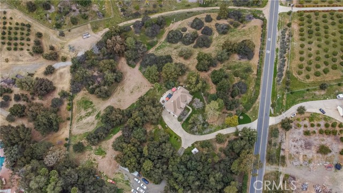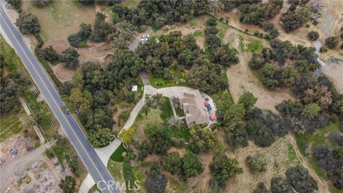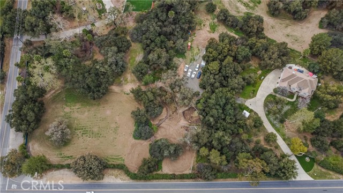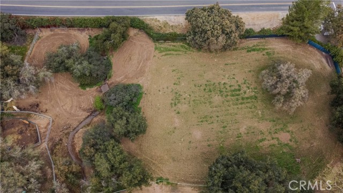45975 Sandia Creek Dr Dr, Temecula, CA 92590
$1,749,000 Mortgage Calculator Active Single Family Residence
Property Details
About this Property
HORSE PROPERTY! Discover a serene Tuscan-inspired retreat on 6.52 acres of sprawling, primarily flat land, where nature meets luxury living. This captivating estate spans 3,467 sq ft with 4 beds, 3.5 baths, and a 3-car garage—a haven for you and your equine companions. Pass through the iron gate entrance, greeted by lush landscaping and a lengthy driveway leading to the home. Recently painted, the exterior exudes charm, complemented by a fully fenced perimeter with privacy hedges ensuring safety and seclusion. Step through grand double doors into natural light flooding polished travertine flooring, accentuating soaring ceilings and an exquisite chandelier. To your right, a cozy sitting room connects to the living area, featuring a wood-burning travertine stone fireplace. Centered, a breakfast nook, beneath high ceilings and surrounded by windows, offers a delightful space. The remodeled kitchen boasts quartz countertops, maple wood cabinets, and a large island with a brand new cook top. A Butler's pantry bridges to the formal dining room with views of the front yard. Ascend the staircase to the primary suite with a separate seating area, two way travertine fireplace, and plush new carpeting. The en-suite bathroom features a remodeled shower, dual sink vanity, jetted tub, a spacio
MLS Listing Information
MLS #
CRSW24060690
MLS Source
California Regional MLS
Days on Site
264
Interior Features
Bedrooms
Primary Suite/Retreat, Other
Bathrooms
Jack and Jill
Kitchen
Other
Appliances
Dishwasher, Other, Oven - Double, Refrigerator
Dining Room
Breakfast Nook, Formal Dining Room
Fireplace
Living Room, Primary Bedroom, Wood Burning
Laundry
Upper Floor
Cooling
Ceiling Fan, Central Forced Air
Heating
Central Forced Air
Exterior Features
Foundation
Slab
Pool
None
Horse Property
Yes
Parking, School, and Other Information
Garage/Parking
Garage, Other, Garage: 3 Car(s)
Elementary District
Murrieta Valley Unified
High School District
Murrieta Valley Unified
HOA Fee
$49
HOA Fee Frequency
Annually
Complex Amenities
Other
Zoning
R-A-5
Contact Information
Listing Agent
Madison Bovenkamp
Allison James Estates & Homes
License #: 02163377
Phone: (951) 553-1961
Co-Listing Agent
Kyle Andrade
Allison James Estates & Homes
License #: 02136739
Phone: (951) 240-8338
Neighborhood: Around This Home
Neighborhood: Local Demographics
Market Trends Charts
Nearby Homes for Sale
45975 Sandia Creek Dr Dr is a Single Family Residence in Temecula, CA 92590. This 3,467 square foot property sits on a 6.52 Acres Lot and features 4 bedrooms & 3 full and 1 partial bathrooms. It is currently priced at $1,749,000 and was built in 1999. This address can also be written as 45975 Sandia Creek Dr Dr, Temecula, CA 92590.
©2024 California Regional MLS. All rights reserved. All data, including all measurements and calculations of area, is obtained from various sources and has not been, and will not be, verified by broker or MLS. All information should be independently reviewed and verified for accuracy. Properties may or may not be listed by the office/agent presenting the information. Information provided is for personal, non-commercial use by the viewer and may not be redistributed without explicit authorization from California Regional MLS.
Presently MLSListings.com displays Active, Contingent, Pending, and Recently Sold listings. Recently Sold listings are properties which were sold within the last three years. After that period listings are no longer displayed in MLSListings.com. Pending listings are properties under contract and no longer available for sale. Contingent listings are properties where there is an accepted offer, and seller may be seeking back-up offers. Active listings are available for sale.
This listing information is up-to-date as of November 04, 2024. For the most current information, please contact Madison Bovenkamp, (951) 553-1961
