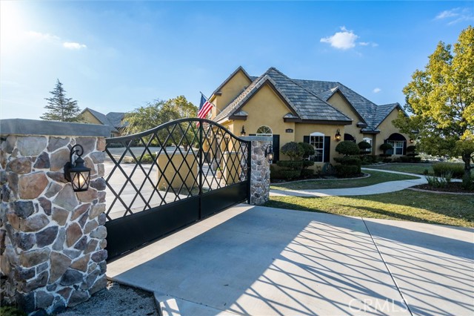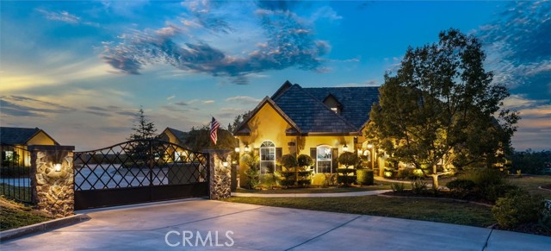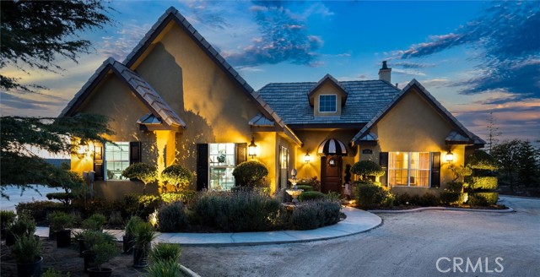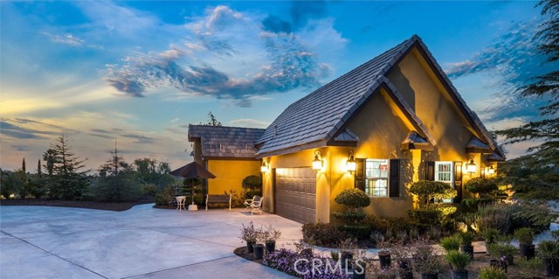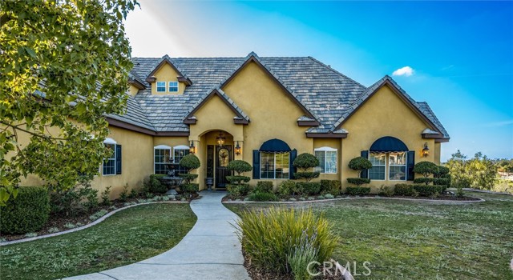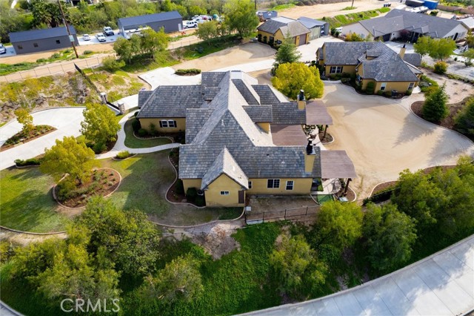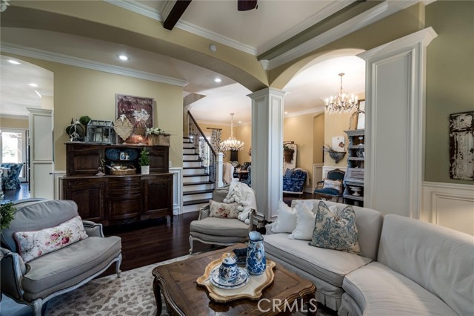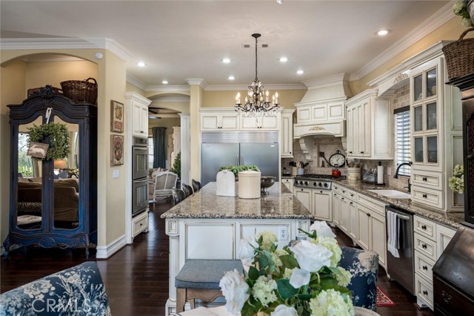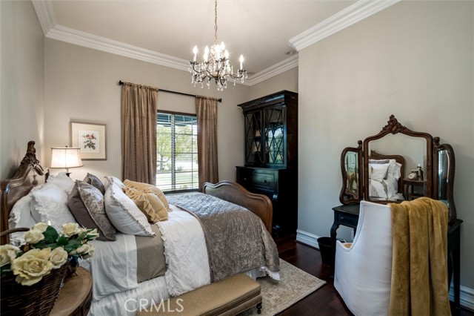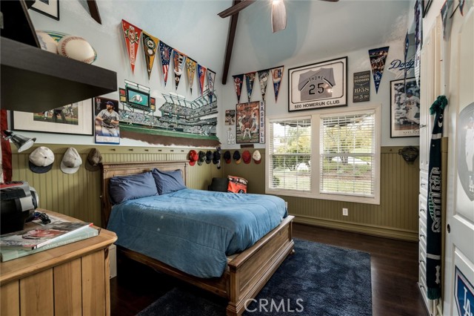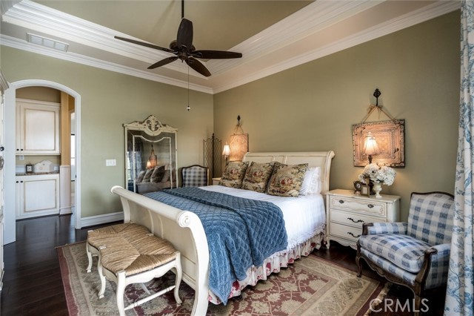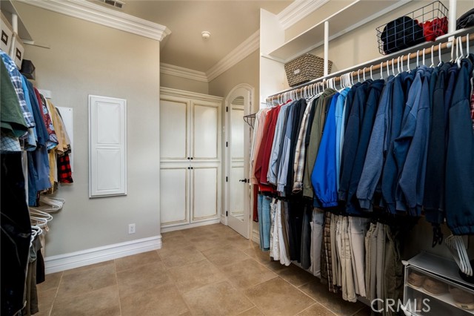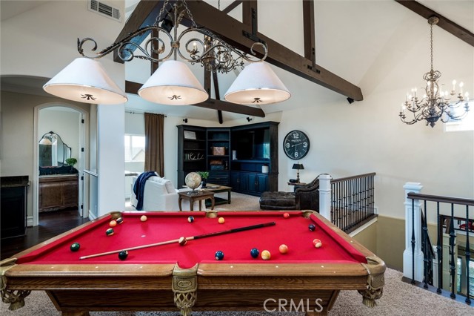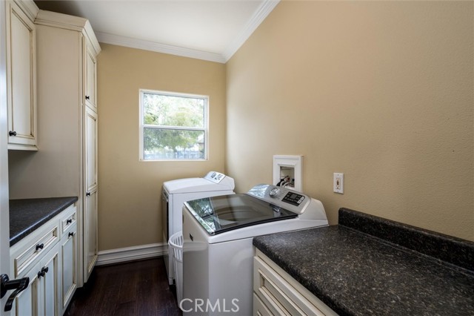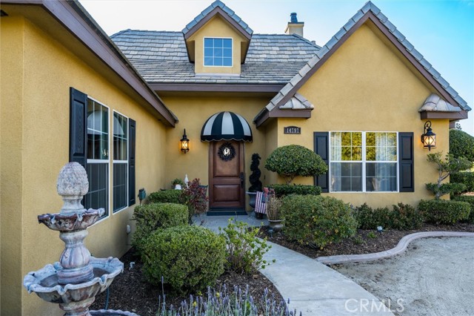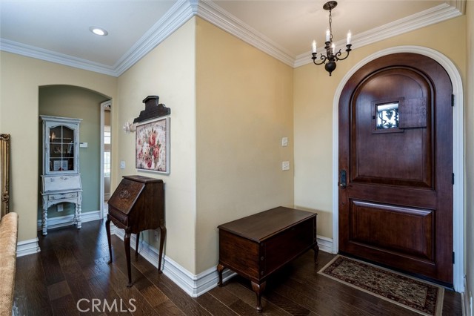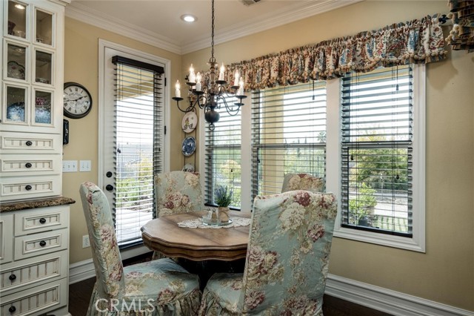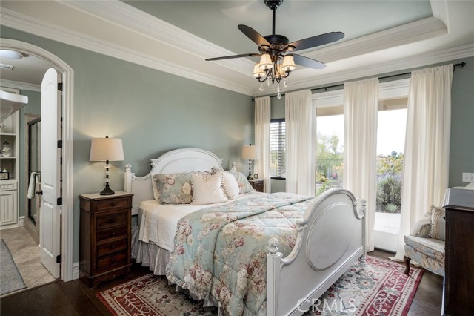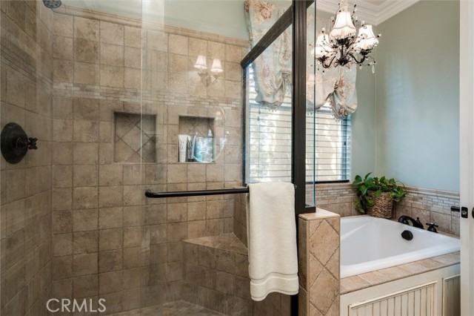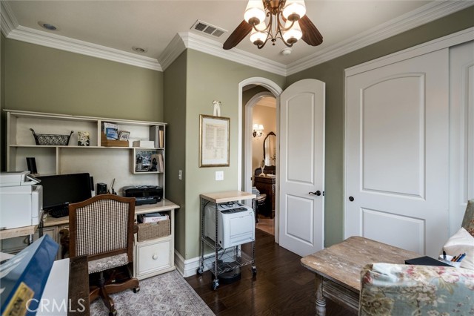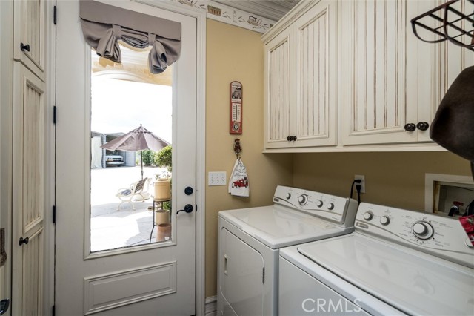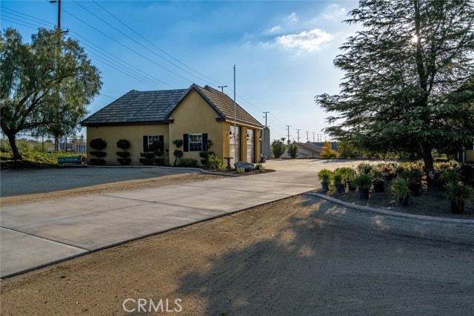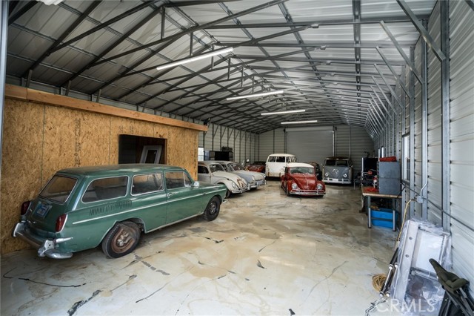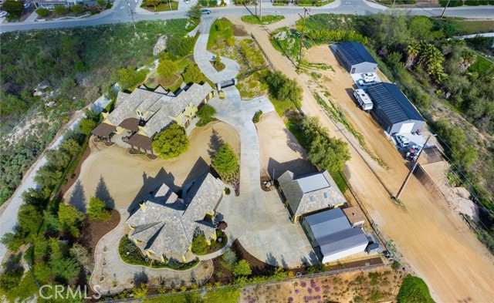Property Details
About this Property
Dream of living on a private family compound? Look no further! Rare opportunity to own two custom-built homes on almost 3 acres designed by architect Donald J. Fears. This property is perfect for the multi-generational family looking to live in the highly sought after Orangecrest Area of Riverside. Private entrance & gated family compound offers more than the eyes can see. The exquisite French Country main residence boasts over 4100 square feet with 3 main floor bedrooms, 3 full baths, elegant formal living & dining spaces along with a large family room. There is a chefs dream kitchen with built in fridge freezer, double ovens, large 10’ prep island, plenty of storage and enormous walk in pantry. On the second level, there is a large living/game room area, complete with mini primary sized bedroom, kitchenette, bath & beamed ceilings. Arched doors, 7 1/2” baseboards, custom cabinetry and built-ins throughout, wainscoting, columns, french doors, 2 fireplaces, primary retreat, custom wood/wrought iron entry door, 10’ ceilings & in some areas almost 20’ beamed ceilings, 3 car attached finished garage plus much more. The adorable secondary residence mimics the esthetics of the main home, has its own address and is just footsteps away. It is the perfect in-law quarters complete with 3
Your path to home ownership starts here. Let us help you calculate your monthly costs.
MLS Listing Information
MLS #
CRSW24049522
MLS Source
California Regional MLS
Days on Site
302
Interior Features
Bedrooms
Ground Floor Bedroom, Primary Suite/Retreat, Other
Kitchen
Other, Pantry
Appliances
Dishwasher, Freezer, Ice Maker, Microwave, Other, Oven - Double, Oven - Electric, Oven - Self Cleaning, Oven Range - Built-In, Refrigerator
Dining Room
Breakfast Bar, Breakfast Nook, Formal Dining Room, Other
Family Room
Other
Fireplace
Family Room, Gas Burning
Flooring
Laminate
Laundry
Hookup - Gas Dryer, In Laundry Room, Other
Cooling
Ceiling Fan, Central Forced Air
Heating
Central Forced Air, Fireplace, Gas
Exterior Features
Roof
Concrete
Pool
None
Style
Cottage, English, French
Horse Property
Yes
Parking, School, and Other Information
Garage/Parking
Attached Garage, Carport, Drive Through, Garage, Gate/Door Opener, Other, Private / Exclusive, Room for Oversized Vehicle, RV Access, RV Possible, Storage - RV, Garage: 9 Car(s)
Elementary District
Riverside Unified
High School District
Riverside Unified
Sewer
Septic Tank
Water
Other
HOA Fee
$0
School Ratings
Nearby Schools
Neighborhood: Around This Home
Neighborhood: Local Demographics
Nearby Homes for Sale
14787 Wood Rd is a Single Family Residence in Riverside, CA 92508. This 5,600 square foot property sits on a 2.61 Acres Lot and features 7 bedrooms & 6 full bathrooms. It is currently priced at $3,750,000 and was built in 2006. This address can also be written as 14787 Wood Rd, Riverside, CA 92508.
©2025 California Regional MLS. All rights reserved. All data, including all measurements and calculations of area, is obtained from various sources and has not been, and will not be, verified by broker or MLS. All information should be independently reviewed and verified for accuracy. Properties may or may not be listed by the office/agent presenting the information. Information provided is for personal, non-commercial use by the viewer and may not be redistributed without explicit authorization from California Regional MLS.
Presently MLSListings.com displays Active, Contingent, Pending, and Recently Sold listings. Recently Sold listings are properties which were sold within the last three years. After that period listings are no longer displayed in MLSListings.com. Pending listings are properties under contract and no longer available for sale. Contingent listings are properties where there is an accepted offer, and seller may be seeking back-up offers. Active listings are available for sale.
This listing information is up-to-date as of October 08, 2024. For the most current information, please contact Sylvia Adams, (951) 522-8232

