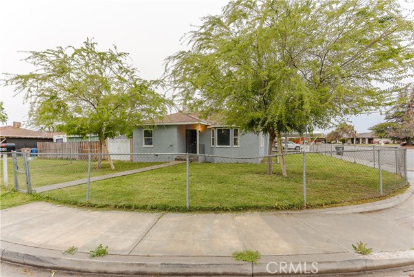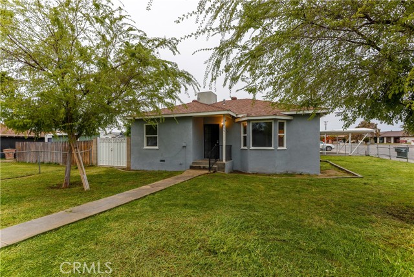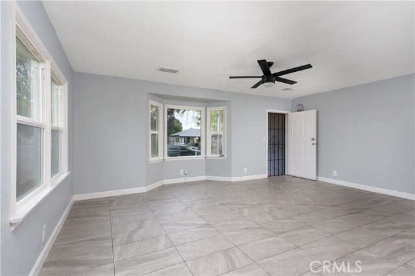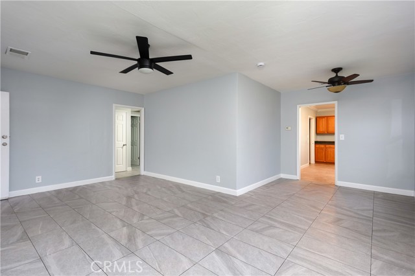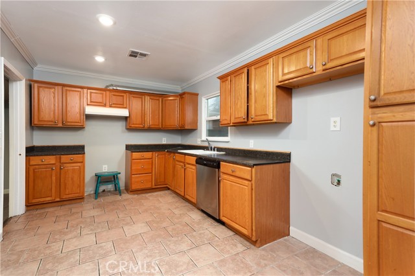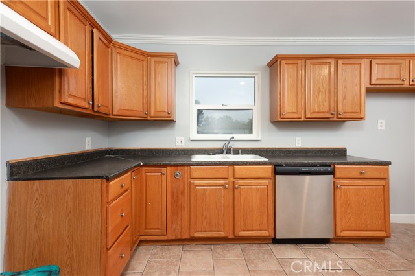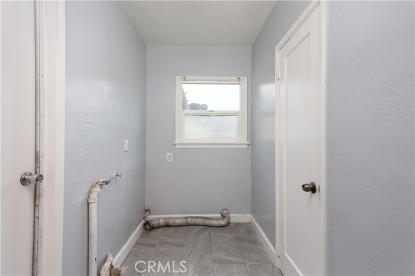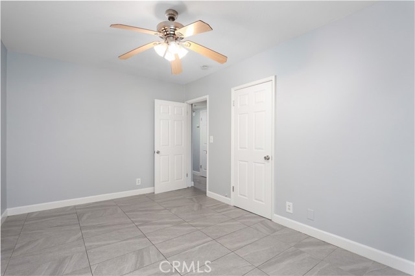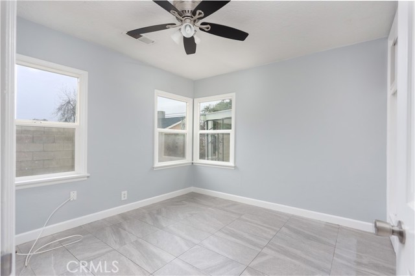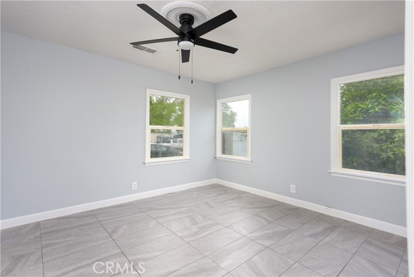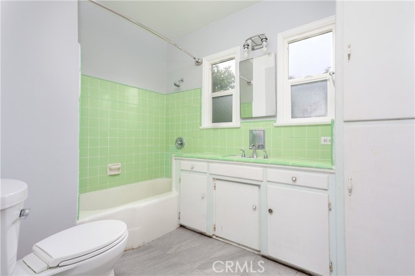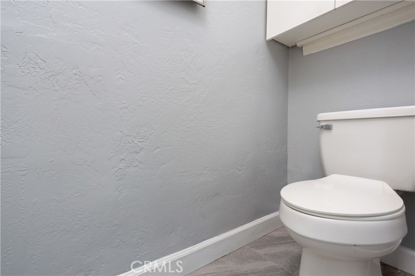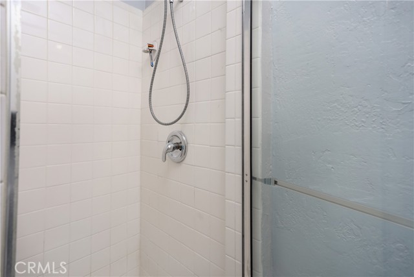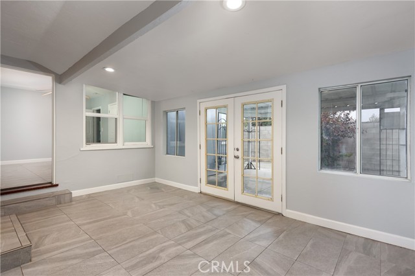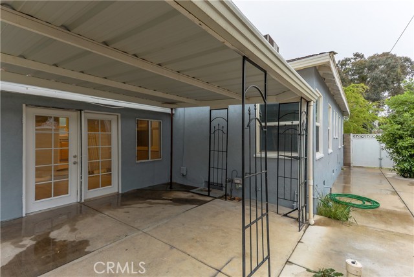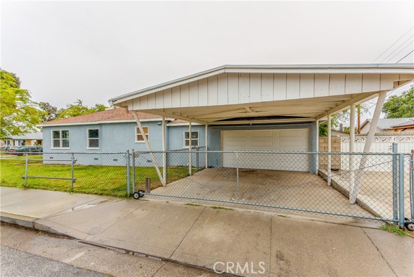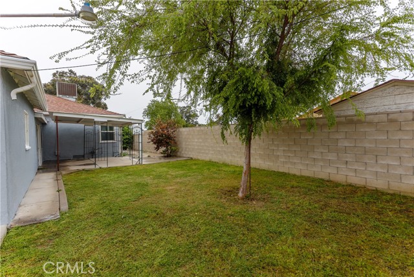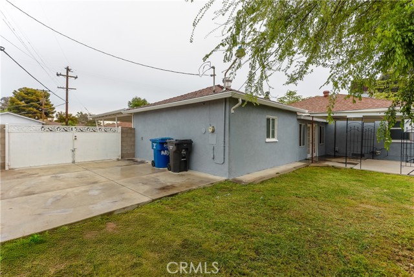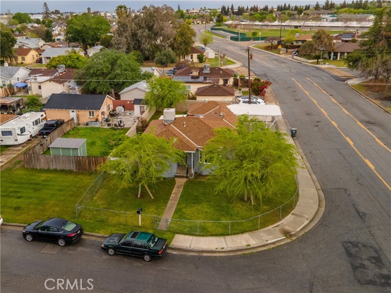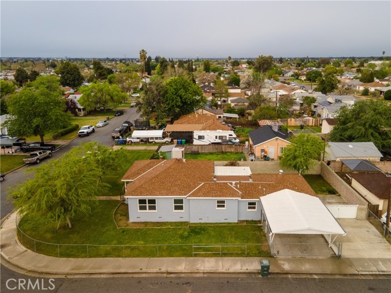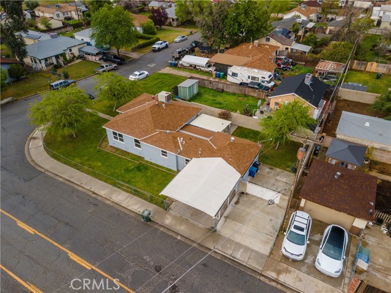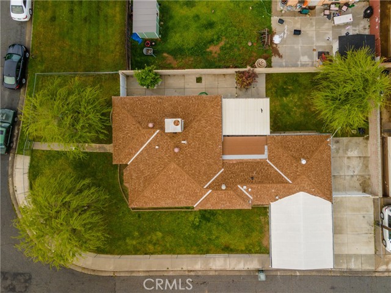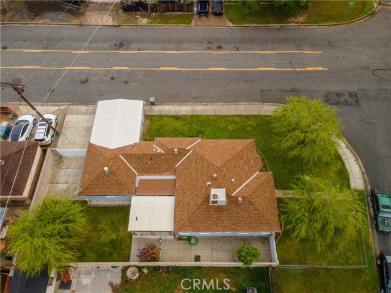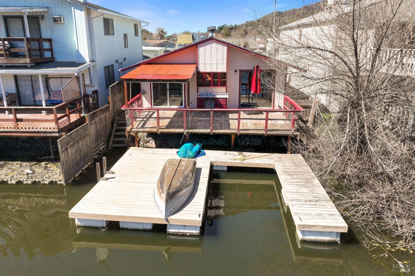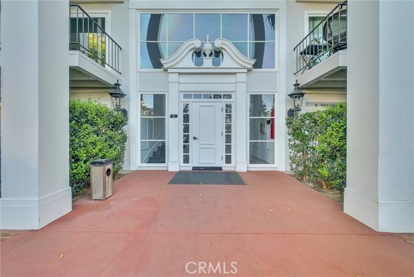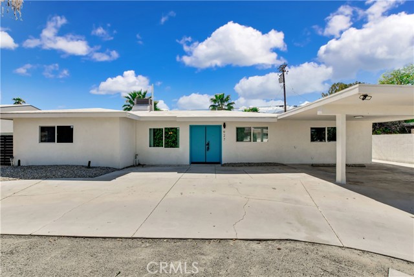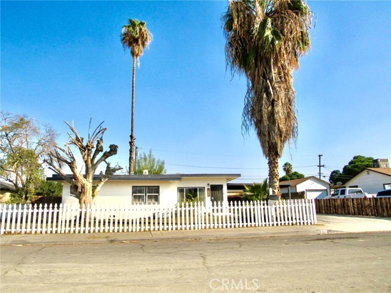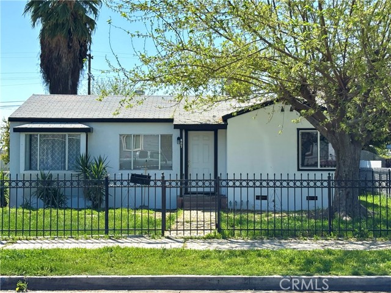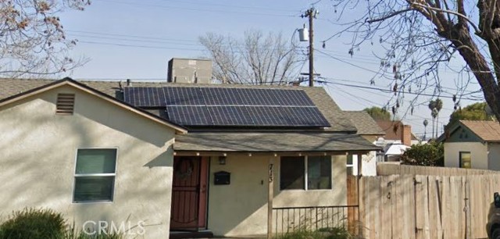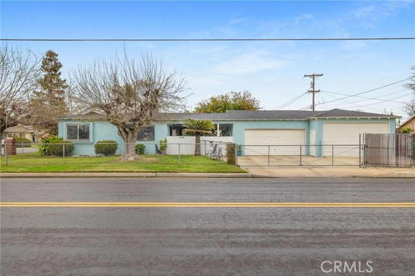Property Details
Upcoming Open Houses
About this Property
Super Clean on sweeping corner lot, this fine home offers spacious living room with custom tile flooring throughout, fresh interior paint, new ceiling fan / light fixtures, upgraded duo-pane windows with picture perfect front yard view, step over to the spacious formal dining room as you make your way to the open kitchen with tile flooring, upgraded wood type cabinetry, crown molding, recessed lighting and plenty of cupboard space, take a peak at the conveniently located laundry room before you stroll down the hallway and appreciate the three spacious bedrooms and 1.75 baths, make your way to the step down BONUS family room with custom tile throughout, step out through the French doors leading to the entertainers back yard with plenty of green to play and a covered patio - slab to relax, step out to the RV access cement slab in the back with a secure wrought iron gate, car enthusiast? No problem - check out the two car attached garage and attached carport - plenty of parking on the property - this fine home is seeking a new homeowner to call it "home sweet home"
Your path to home ownership starts here. Let us help you calculate your monthly costs.
MLS Listing Information
MLS #
CRSR25074489
MLS Source
California Regional MLS
Days on Site
9
Interior Features
Bedrooms
Ground Floor Bedroom
Appliances
Other
Family Room
Other
Fireplace
None
Laundry
Hookup - Gas Dryer, In Laundry Room, Other
Cooling
Central Forced Air
Heating
Baseboard, Electric
Exterior Features
Pool
None
Parking, School, and Other Information
Garage/Parking
Garage: 2 Car(s)
High School District
Kern Union High
HOA Fee
$0
Zoning
R-1
School Ratings
Nearby Schools
| Schools | Type | Grades | Distance | Rating |
|---|---|---|---|---|
| Wingland Elementary School | public | K-5 | 0.22 mi | |
| North High School | public | 9-12 | 0.52 mi | |
| North Beardsley Elementary School | public | K-6 | 0.80 mi | |
| Standard Elementary School | public | K-5 | 0.85 mi | |
| Standard Middle School | public | 6-8 | 0.89 mi | |
| Beardsley Elementary School | public | K-6 | 1.09 mi | |
| Beardsley Junior High School | public | 7-8 | 1.09 mi | |
| Highland Elementary School | public | K-5 | 1.20 mi | |
| San Lauren Elementary School | public | K-6 | 1.87 mi | |
| Stella I. Hills Elementary School | public | K-6 | 2.28 mi | |
| Longfellow Elementary School | public | K-6 | 2.93 mi | |
| Olive Drive Elementary School | public | K-6 | 3.18 mi | |
| Myra A. Noble Elementary School | public | K-5 | 3.23 mi | |
| Downtown Elementary School | public | K-8 | 3.28 mi | |
| Franklin Elementary School | public | K-6 | 3.37 mi | |
| Washington Middle School | public | 6-8 | 3.39 mi | |
| Discovery Elementary School | public | K-6 | 3.42 mi | |
| Kern County Special Education School | public | K-12 | 3.47 mi | N/A |
| Kern County Community School | public | K-12 | 3.47 mi | |
| Jefferson Elementary School | public | K-6 | 3.61 mi |
Neighborhood: Around This Home
Neighborhood: Local Demographics
Market Trends Charts
Nearby Homes for Sale
600 Arvin St is a Single Family Residence in Bakersfield, CA 93308. This 1,404 square foot property sits on a 5,911 Sq Ft Lot and features 3 bedrooms & 2 full bathrooms. It is currently priced at $275,000 and was built in 1945. This address can also be written as 600 Arvin St, Bakersfield, CA 93308.
©2025 California Regional MLS. All rights reserved. All data, including all measurements and calculations of area, is obtained from various sources and has not been, and will not be, verified by broker or MLS. All information should be independently reviewed and verified for accuracy. Properties may or may not be listed by the office/agent presenting the information. Information provided is for personal, non-commercial use by the viewer and may not be redistributed without explicit authorization from California Regional MLS.
Presently MLSListings.com displays Active, Contingent, Pending, and Recently Sold listings. Recently Sold listings are properties which were sold within the last three years. After that period listings are no longer displayed in MLSListings.com. Pending listings are properties under contract and no longer available for sale. Contingent listings are properties where there is an accepted offer, and seller may be seeking back-up offers. Active listings are available for sale.
This listing information is up-to-date as of April 12, 2025. For the most current information, please contact Ricardo Ascencio, (818) 837-9223
