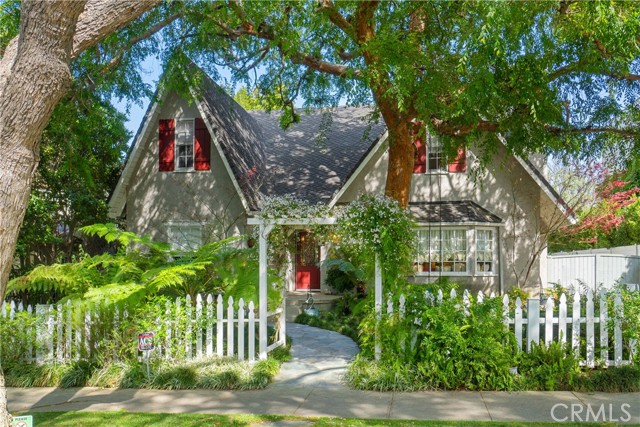4142 Dixie Canyon Ave, Sherman Oaks, CA 91423
$2,950,000 Mortgage Calculator Sold on Jul 1, 2025 Single Family Residence
Property Details
About this Property
<> “BIG BEAUTIFUL HOUSE” <> Ambiance Galore!! South of the Blvd but NOT in a fire hazard zone <> This ABSOLUTE MUST SEE 2-story "French Country Home" with story-book curb appeal is sitting pretty on an iconic tree-lined street. Love, vision & detail created this entire residence 27 years ago; only the downstairs bedroom suite is original from 1941. Come check it out... 4142 Dixie Canyon Ave is the antithesis of the predictable new construction glutting the MLS these days. <> The design & floorplan here are totally custom, highlighted by quality finishes & craftsmanship. With just under 4,000 sqft, the interior features 4 bedrooms, 4.5 bathrooms & 6 fireplaces... plus all the right rooms; a foyer entry, a spacious living room with beveled glass picture window & reading bench overlooking the beautiful avenue, a downstairs bedroom suite (or home office), a powder room, versatile family room, formal dining room & a private library/den. The stunning gourmet kitchen features high-end appliances, huge center island, pantry & breakfast nook. The magnificent master suite has a fireplace, treetop vistas, a generous walk-in closet, spa tub, stall shower & double sinks. The two secondary upstairs bedroom suites are true retreats, each with their own sitting area & large private bathroom. <
MLS Listing Information
MLS #
CRSR25072148
MLS Source
California Regional MLS
Interior Features
Bedrooms
Ground Floor Bedroom, Primary Suite/Retreat
Kitchen
Exhaust Fan, Other, Pantry
Appliances
Dishwasher, Exhaust Fan, Garbage Disposal, Hood Over Range, Ice Maker, Microwave, Other, Oven - Double, Refrigerator, Trash Compactor, Dryer, Washer, Water Softener, Warming Drawer
Dining Room
Breakfast Nook, Formal Dining Room, Other
Family Room
Other, Separate Family Room
Fireplace
Den, Dining Room, Family Room, Gas Burning, Living Room, Primary Bedroom
Laundry
In Laundry Room
Cooling
Central Forced Air
Heating
Central Forced Air
Exterior Features
Foundation
Raised
Pool
Pool - Yes, Spa - Private
Style
Custom, French
Parking, School, and Other Information
Garage/Parking
Garage, Gate/Door Opener, Other, Garage: 2 Car(s)
Elementary District
Los Angeles Unified
High School District
Los Angeles Unified
Water
Other
HOA Fee
$0
Zoning
LAR1
Neighborhood: Around This Home
Neighborhood: Local Demographics
Market Trends Charts
4142 Dixie Canyon Ave is a Single Family Residence in Sherman Oaks, CA 91423. This 3,905 square foot property sits on a 8,828 Sq Ft Lot and features 4 bedrooms & 4 full and 1 partial bathrooms. It is currently priced at $2,950,000 and was built in 1941. This address can also be written as 4142 Dixie Canyon Ave, Sherman Oaks, CA 91423.
©2025 California Regional MLS. All rights reserved. All data, including all measurements and calculations of area, is obtained from various sources and has not been, and will not be, verified by broker or MLS. All information should be independently reviewed and verified for accuracy. Properties may or may not be listed by the office/agent presenting the information. Information provided is for personal, non-commercial use by the viewer and may not be redistributed without explicit authorization from California Regional MLS.
Presently MLSListings.com displays Active, Contingent, Pending, and Recently Sold listings. Recently Sold listings are properties which were sold within the last three years. After that period listings are no longer displayed in MLSListings.com. Pending listings are properties under contract and no longer available for sale. Contingent listings are properties where there is an accepted offer, and seller may be seeking back-up offers. Active listings are available for sale.
This listing information is up-to-date as of July 02, 2025. For the most current information, please contact Jessyca Nygren
