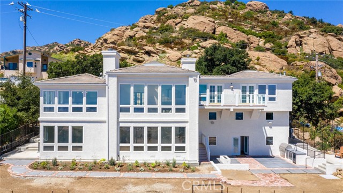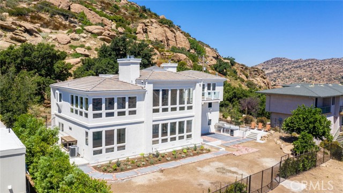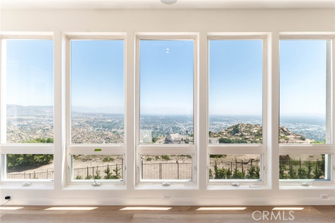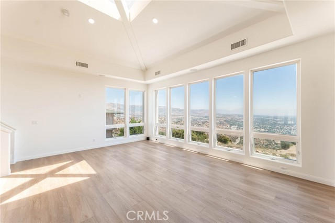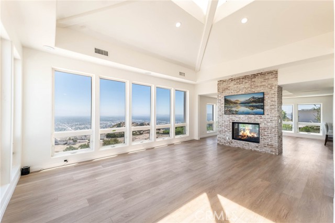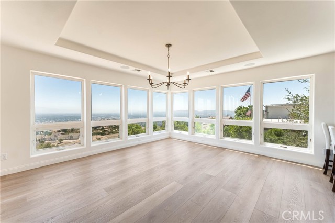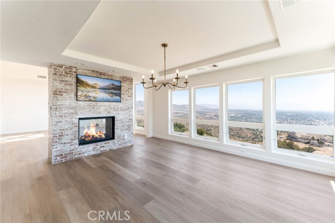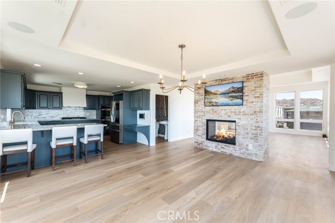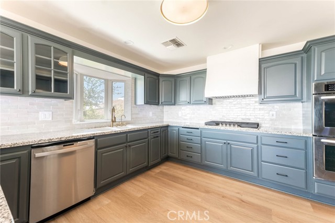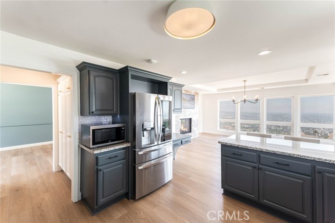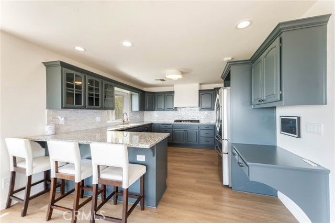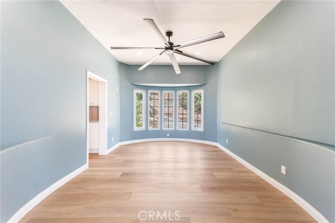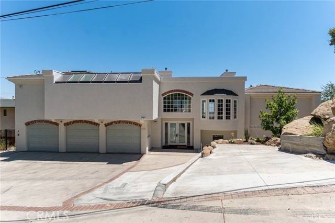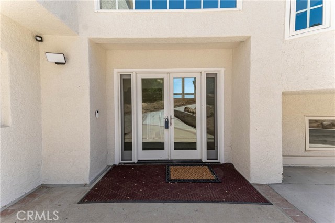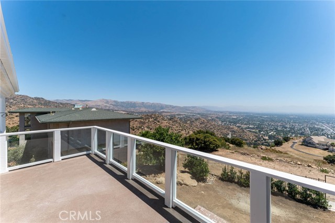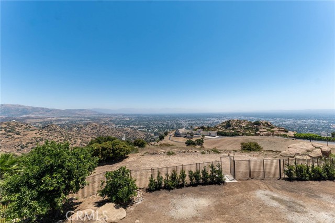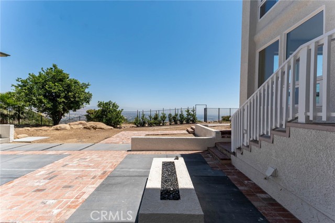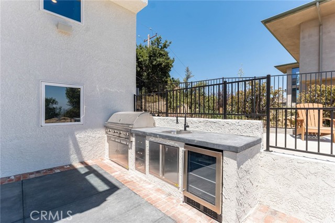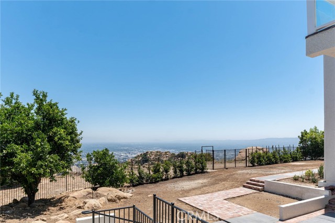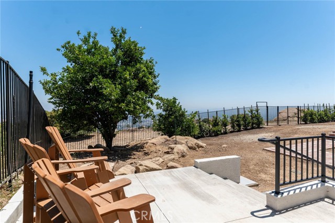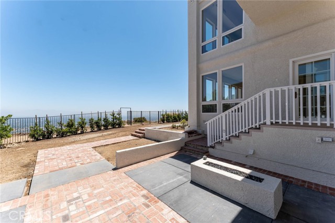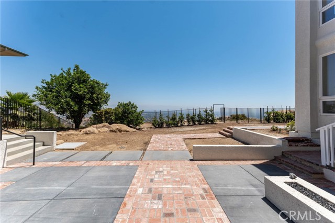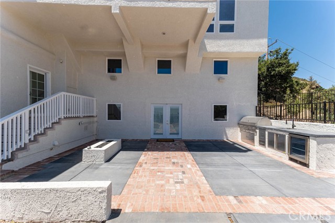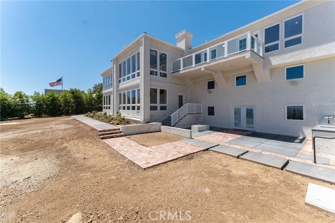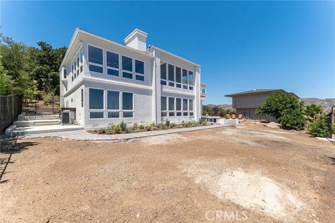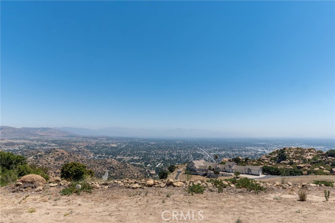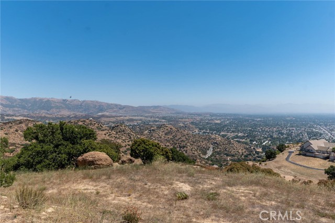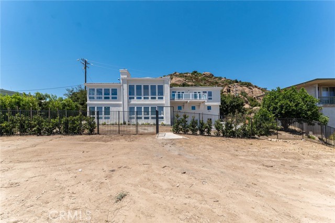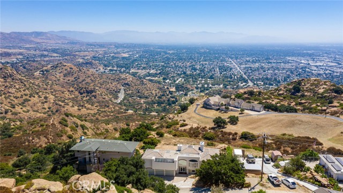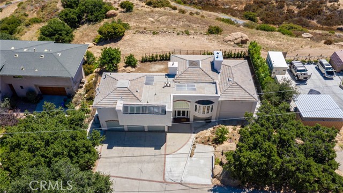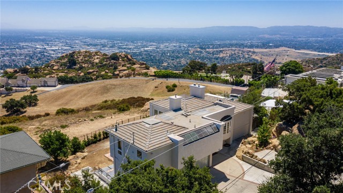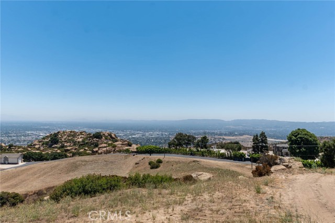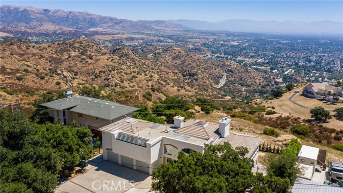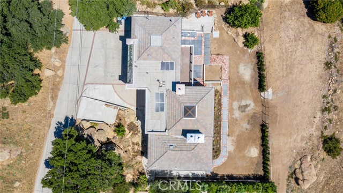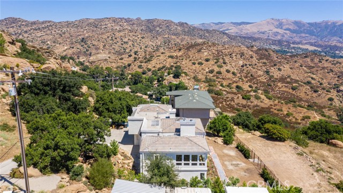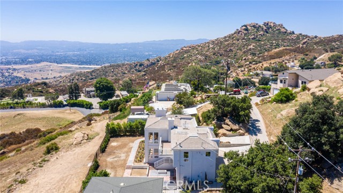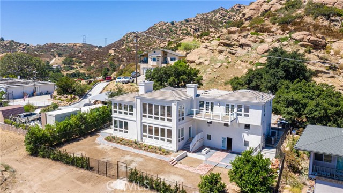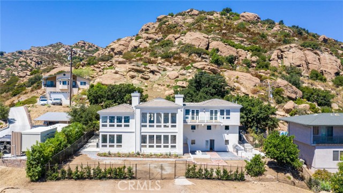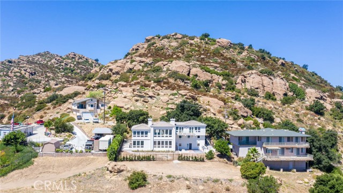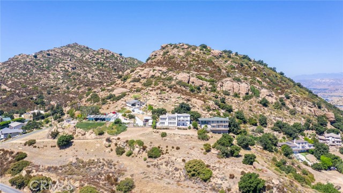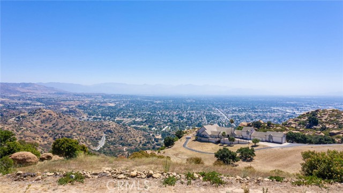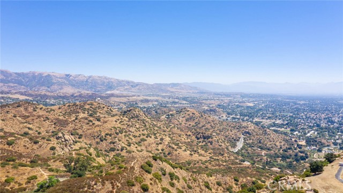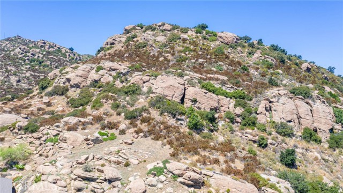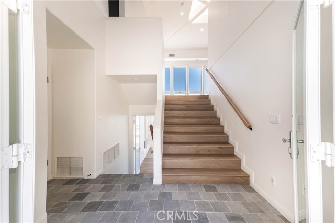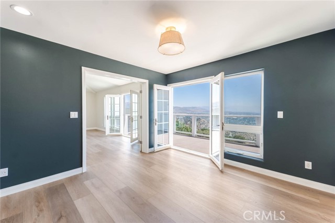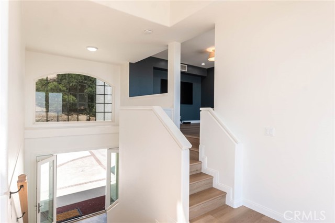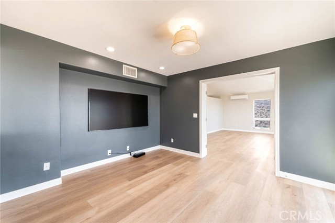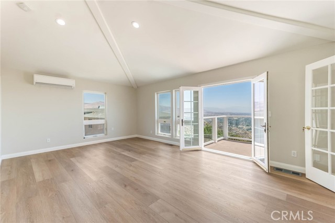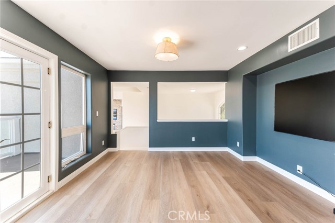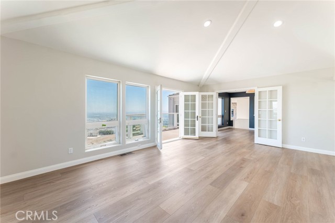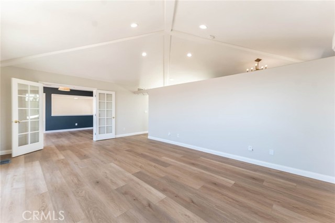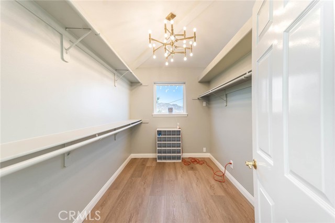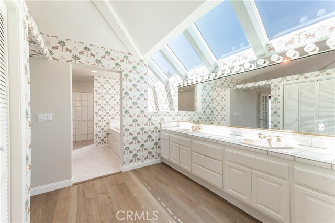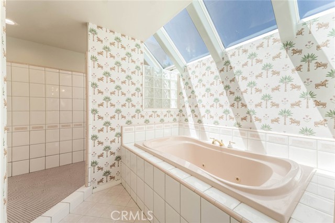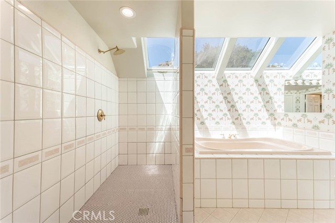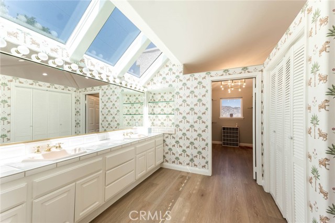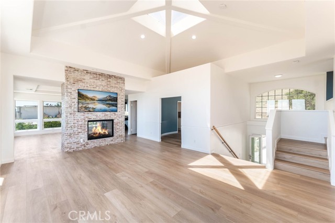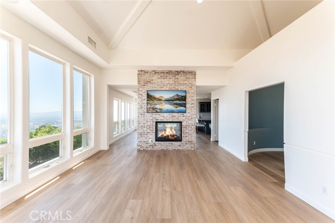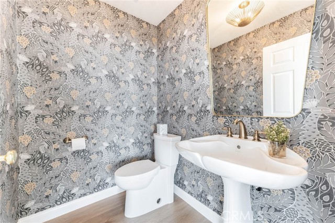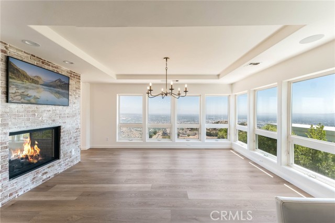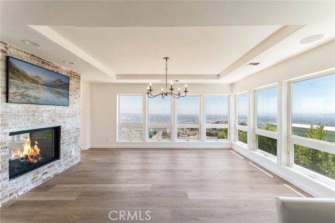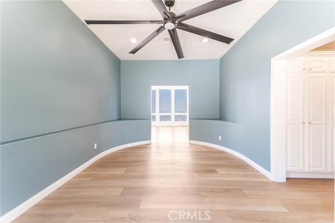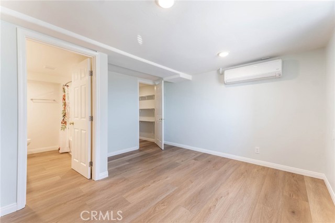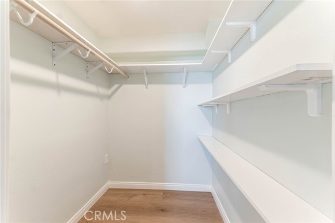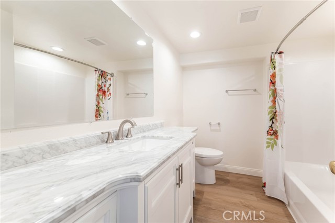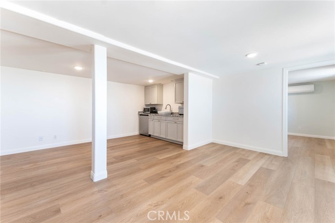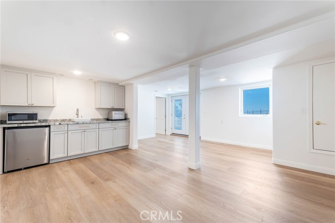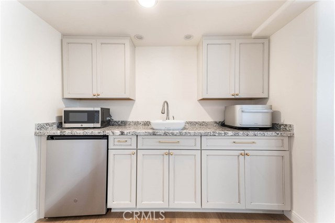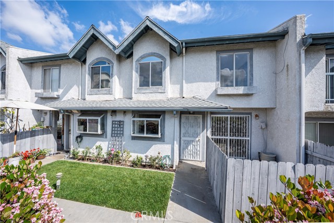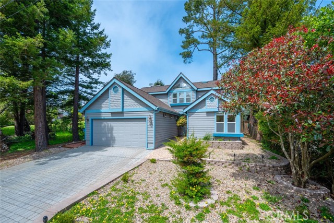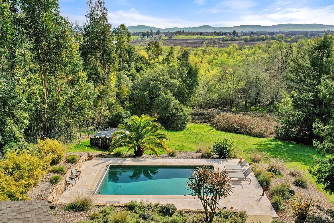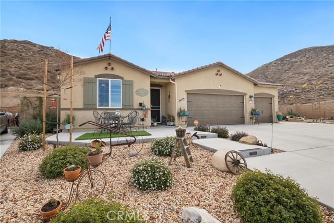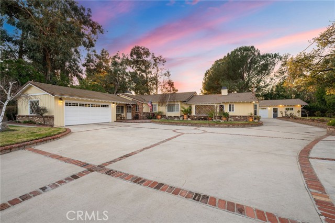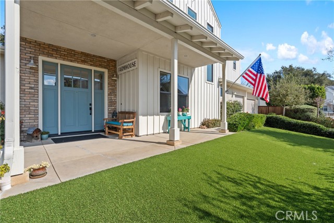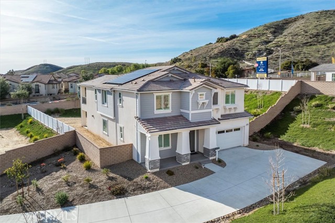Property Details
About this Property
Stunning executive residence offering an abundance of space and incredible and unobstructed views of the San Fernando Valley and beyond. This remarkable home has undergone recent renovations, boasting exquisite hardwood floors throughout. The interior features a double-sided fireplace, perfect for creating a cozy ambiance, along with a formal dining area, family room, living room, and a bonus room that can be customized to suit your needs. Designed with comfort in mind, the property includes an in-law suite complete with its own private bathroom and a spacious walk-in closet. The high ceilings add an airy and open feel, while a separate laundry room enhances convenience. Step outside to discover a large patio area, ideal for outdoor gatherings, complete with a built-in firepit and BBQ center, catering to your entertaining desires. The master suite offers a luxurious retreat, featuring a sizable walk-in closet, a double vanity, a walk-in shower, and a separate jetted tub, allowing you to unwind in style. Parking will never be an issue with an ample amount of space available, including a 3-car garage and room for 4 additional cars in the driveway and front areas. This exceptional property also includes modern amenities such as a Smart Home System, ensuring convenience and
Your path to home ownership starts here. Let us help you calculate your monthly costs.
MLS Listing Information
MLS #
CRSR25069973
MLS Source
California Regional MLS
Days on Site
28
Interior Features
Bedrooms
Primary Suite/Retreat
Kitchen
Exhaust Fan, Other
Appliances
Dishwasher, Exhaust Fan, Garbage Disposal, Hood Over Range, Ice Maker, Microwave, Other, Oven Range - Built-In, Refrigerator
Dining Room
Breakfast Bar, Dining "L", Other
Family Room
Other, Separate Family Room
Fireplace
Dining Room, Family Room, Fire Pit, Gas Starter, Living Room, Other
Flooring
Other
Laundry
In Laundry Room
Cooling
Ceiling Fan, Central Forced Air, Other
Heating
Central Forced Air, Fireplace, Forced Air, Propane
Exterior Features
Roof
Tile
Foundation
Combination, Raised, Slab
Pool
Fiberglass, None, Spa - Private
Style
Contemporary, Mediterranean
Parking, School, and Other Information
Garage/Parking
Attached Garage, Garage, Gate/Door Opener, Other, Parking Area, RV Possible, Garage: 3 Car(s)
Elementary District
Simi Valley Unified
High School District
Simi Valley Unified
Water
Other
HOA Fee
$0
Zoning
R1
School Ratings
Nearby Schools
Neighborhood: Around This Home
Neighborhood: Local Demographics
Nearby Homes for Sale
1112 Mesa Dr is a Single Family Residence in Simi Valley, CA 93063. This 3,866 square foot property sits on a 9,250 Sq Ft Lot and features 4 bedrooms & 4 full and 1 partial bathrooms. It is currently priced at $1,795,000 and was built in 1996. This address can also be written as 1112 Mesa Dr, Simi Valley, CA 93063.
©2025 California Regional MLS. All rights reserved. All data, including all measurements and calculations of area, is obtained from various sources and has not been, and will not be, verified by broker or MLS. All information should be independently reviewed and verified for accuracy. Properties may or may not be listed by the office/agent presenting the information. Information provided is for personal, non-commercial use by the viewer and may not be redistributed without explicit authorization from California Regional MLS.
Presently MLSListings.com displays Active, Contingent, Pending, and Recently Sold listings. Recently Sold listings are properties which were sold within the last three years. After that period listings are no longer displayed in MLSListings.com. Pending listings are properties under contract and no longer available for sale. Contingent listings are properties where there is an accepted offer, and seller may be seeking back-up offers. Active listings are available for sale.
This listing information is up-to-date as of April 07, 2025. For the most current information, please contact Matthew Schroeder
