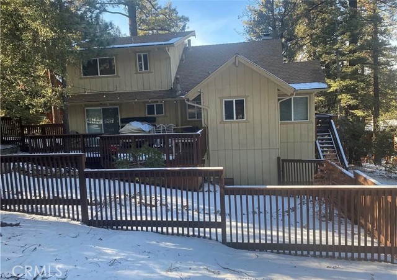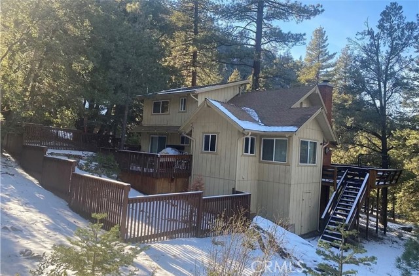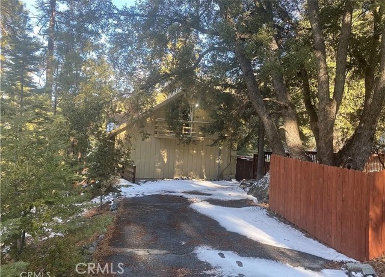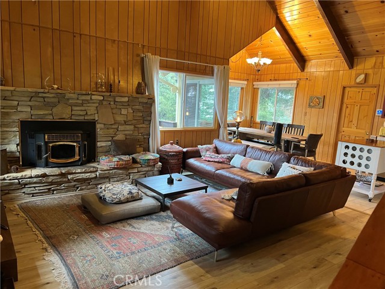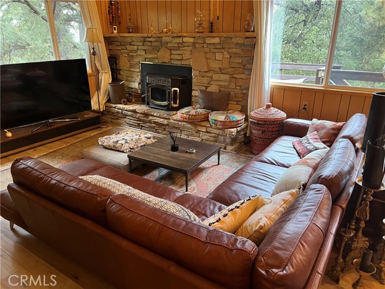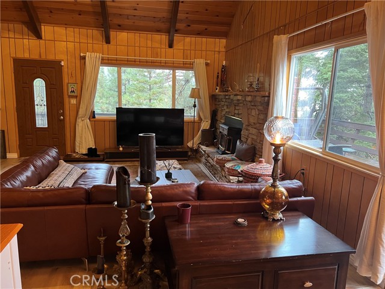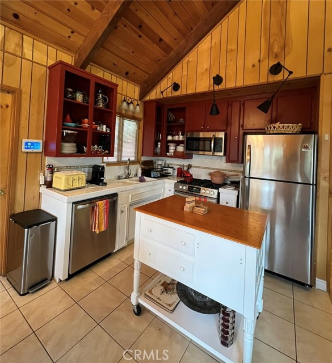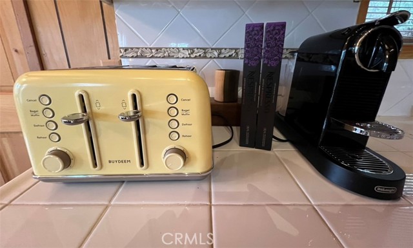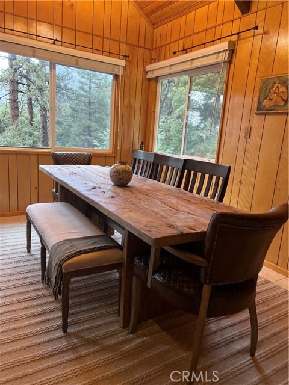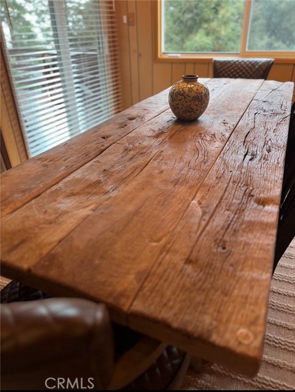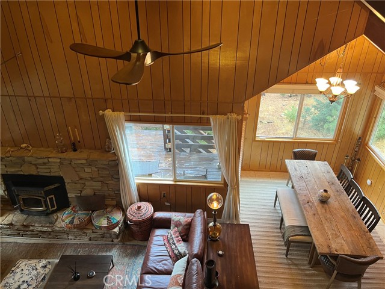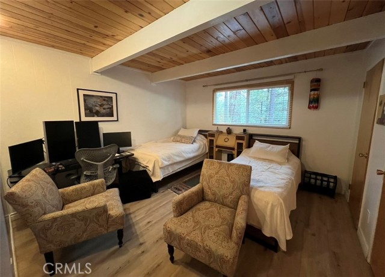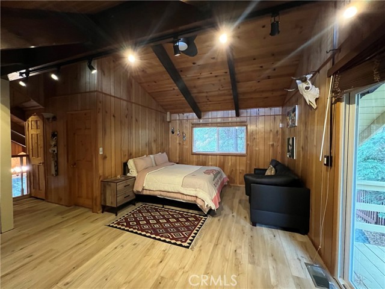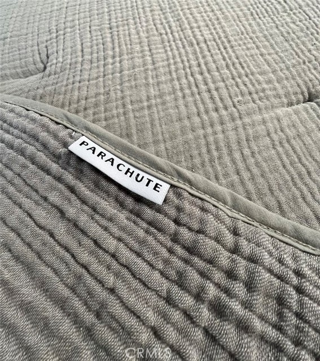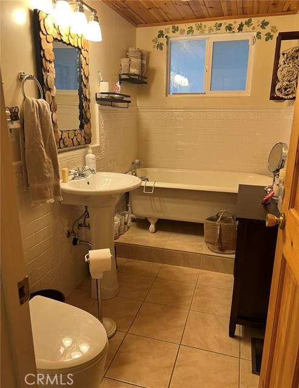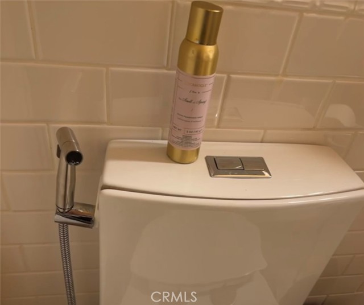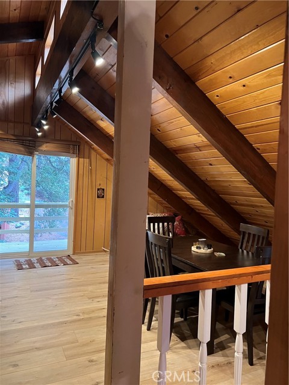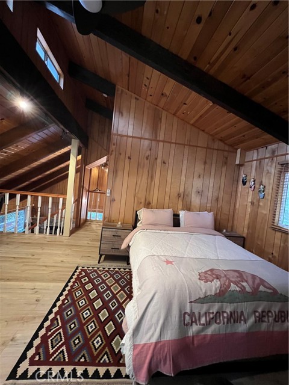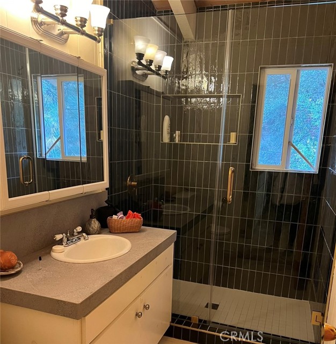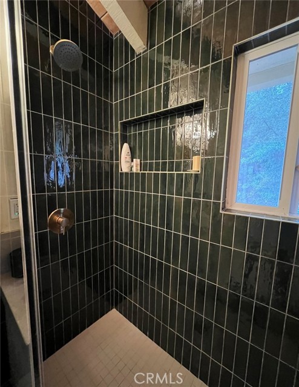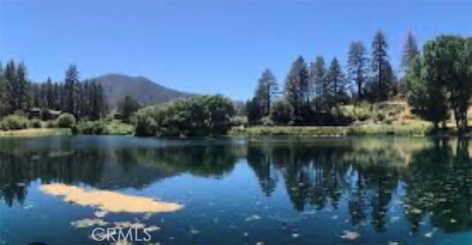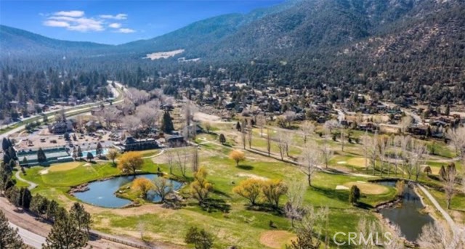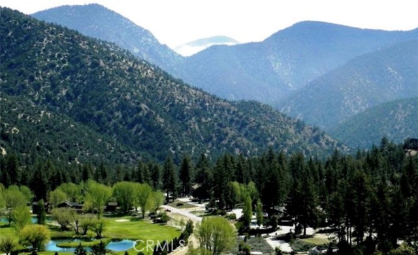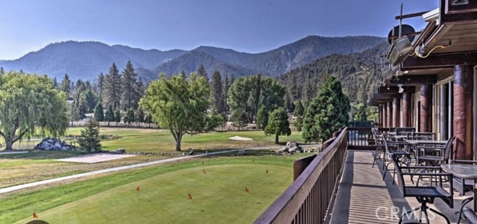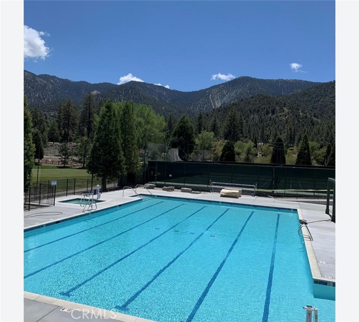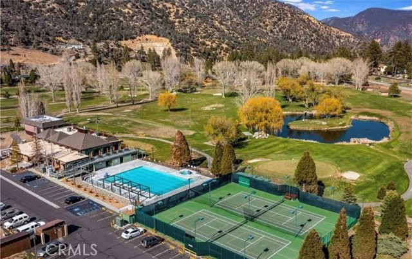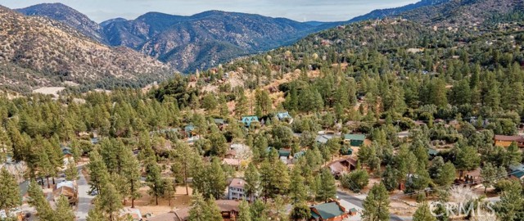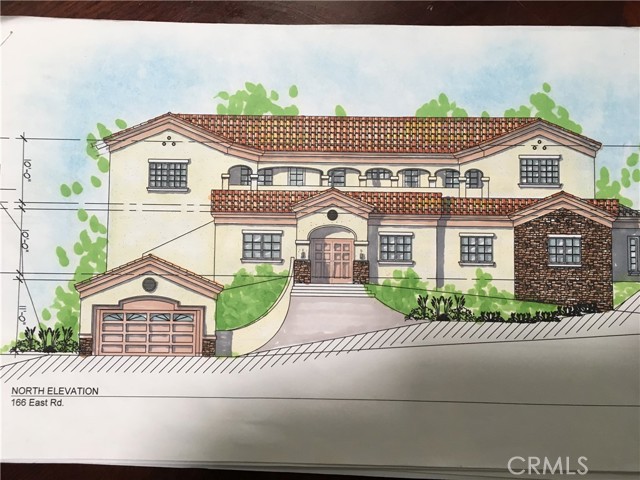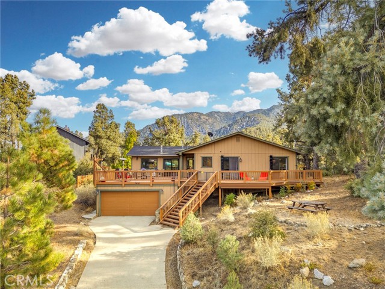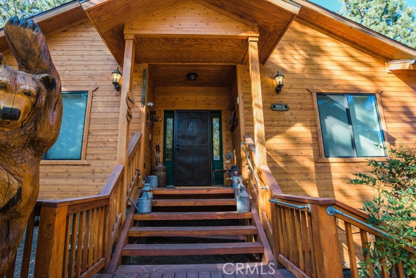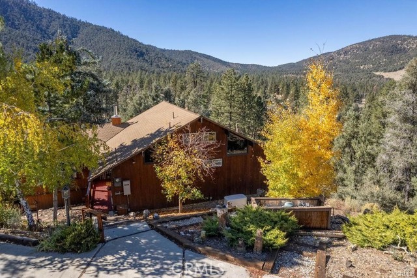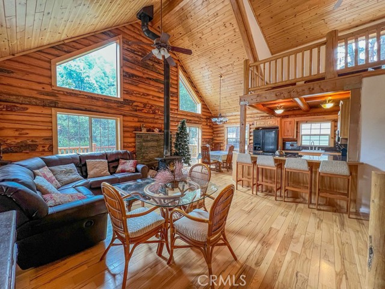Property Details
About this Property
Furniture can be included; turnkey ready! Charming two-story, 3 bedroom, 2 bath home is ideally located in the picturesque and scenic mountain community of Pine Mountain Club, situated in the Los Padres National Forest. At roughly 6,500 feet in elevation, this home offers some of the finest tranquility, views and privacy in the neighborhood. The home is nestled in a wooded secluded location, situated on a cul-de-sac with no through traffic. Backs into the protected national forest and sits adjacent to a vacant lot providing an ideal location for a nature lover. Close proximity to the Pine Mountain Club waterfall and hiking trails. Once entering the home, there's a very spacious living room with vaulted ceilings, featuring large timber beams, and a masonry brick fireplace with upgraded pellet stove insert. The open living room flows into the kitchen, dining room and wrap around decks, offering an inviting space to entertain or simply relax and take in the serene and plentiful views. The bathroom downstairs features a lovely retreat, with a classic clawfoot tub, vanity sink, and upgraded bidet toilet. Two well sized bedrooms compliment the space, flanking the bathroom. The secondary bathroom upstairs has been remodeled and offers an inviting large walk-in shower. Both bathrooms f
Your path to home ownership starts here. Let us help you calculate your monthly costs.
MLS Listing Information
MLS #
CRSR25067894
MLS Source
California Regional MLS
Days on Site
4
Interior Features
Bedrooms
Ground Floor Bedroom, Primary Suite/Retreat, Primary Suite/Retreat - 2+
Kitchen
Other
Appliances
Built-in BBQ Grill, Dishwasher, Freezer, Garbage Disposal, Microwave, Other, Refrigerator, Dryer, Washer, Water Softener
Dining Room
Breakfast Bar, Formal Dining Room, Other
Family Room
Other
Fireplace
Family Room, Pellet Stove
Laundry
In Laundry Room, Other
Cooling
Ceiling Fan, Central Forced Air
Heating
Central Forced Air, Forced Air, Other, Stove - Pellet
Exterior Features
Roof
Composition, Other
Pool
Community Facility, Fenced, Heated, In Ground, Spa - Community Facility, Sport
Style
Custom, Traditional
Parking, School, and Other Information
Garage/Parking
Other, Storage - RV, Garage: 0 Car(s)
Elementary District
El Tejon Unified
High School District
El Tejon Unified
Sewer
Septic Tank
Water
Other, Private, Shared Well
HOA Fee
$1956
HOA Fee Frequency
Annually
Complex Amenities
Additional Storage, Barbecue Area, Billiard Room, Club House, Community Pool, Conference Facilities, Game Room, Golf Course, Gym / Exercise Facility, Other, Picnic Area, Playground
Zoning
E(1/4)
School Ratings
Nearby Schools
| Schools | Type | Grades | Distance | Rating |
|---|
Neighborhood: Around This Home
Neighborhood: Local Demographics
Market Trends Charts
Nearby Homes for Sale
15312 Juniper Ct is a Single Family Residence in –, CA 93222. This 1,338 square foot property sits on a 10,815 Sq Ft Lot and features 3 bedrooms & 2 full bathrooms. It is currently priced at $540,000 and was built in 1973. This address can also be written as 15312 Juniper Ct, –, CA 93222.
©2025 California Regional MLS. All rights reserved. All data, including all measurements and calculations of area, is obtained from various sources and has not been, and will not be, verified by broker or MLS. All information should be independently reviewed and verified for accuracy. Properties may or may not be listed by the office/agent presenting the information. Information provided is for personal, non-commercial use by the viewer and may not be redistributed without explicit authorization from California Regional MLS.
Presently MLSListings.com displays Active, Contingent, Pending, and Recently Sold listings. Recently Sold listings are properties which were sold within the last three years. After that period listings are no longer displayed in MLSListings.com. Pending listings are properties under contract and no longer available for sale. Contingent listings are properties where there is an accepted offer, and seller may be seeking back-up offers. Active listings are available for sale.
This listing information is up-to-date as of March 29, 2025. For the most current information, please contact Morgan Spokny, (805) 561-4263
