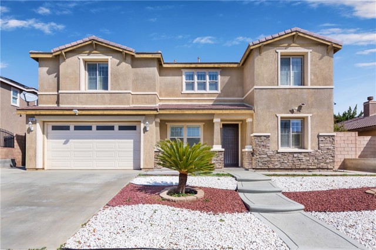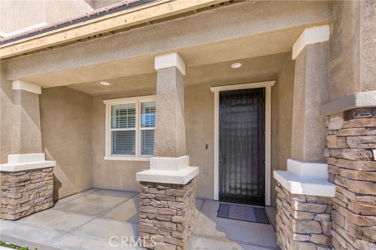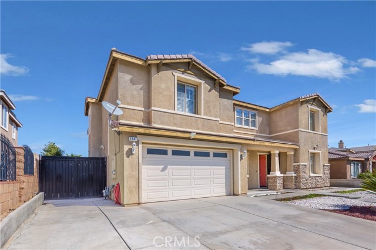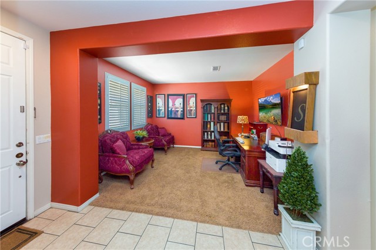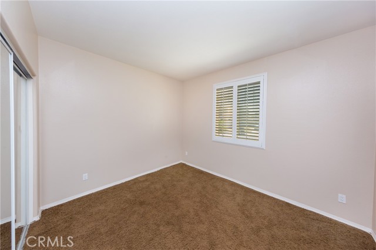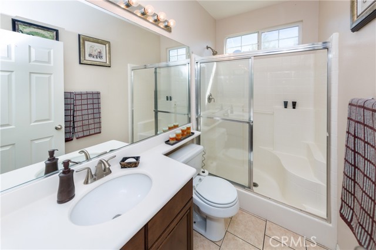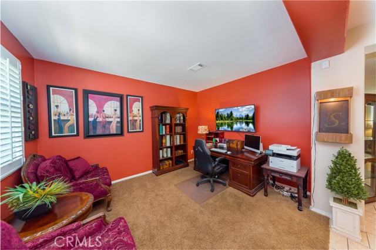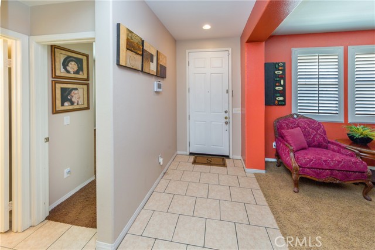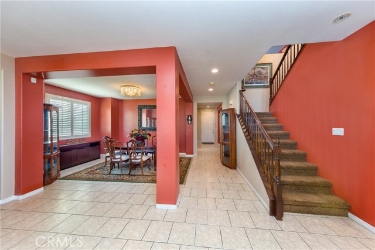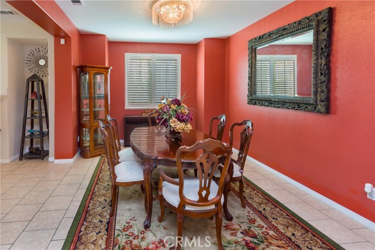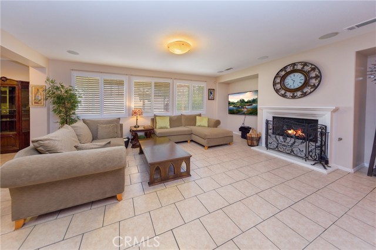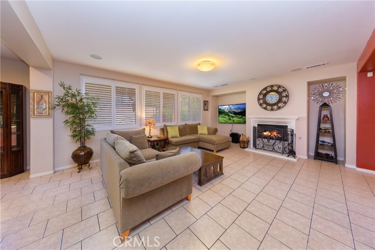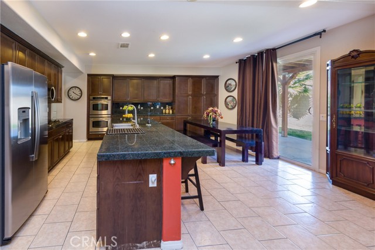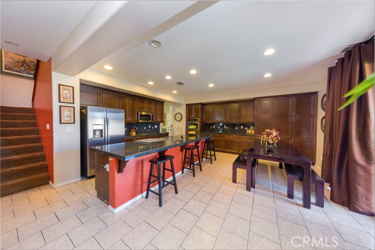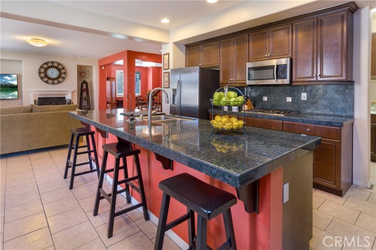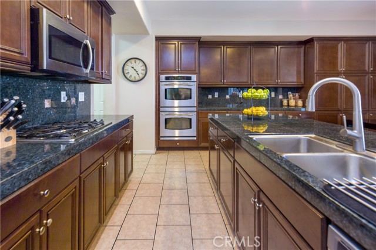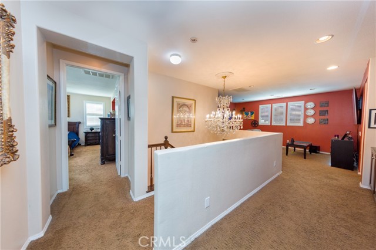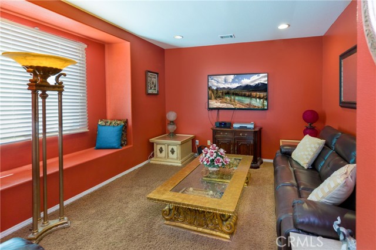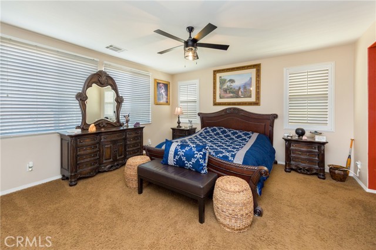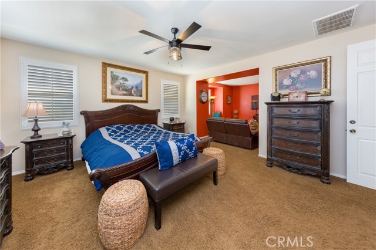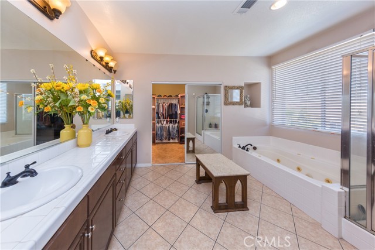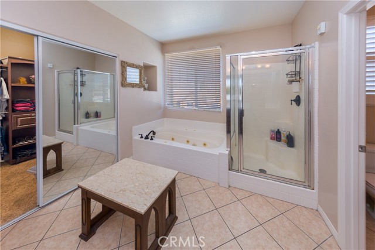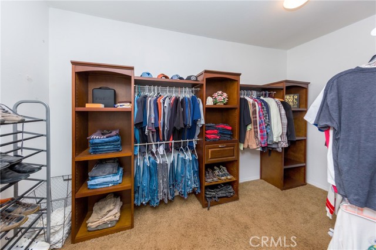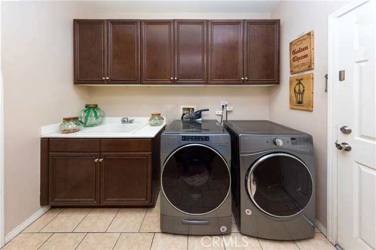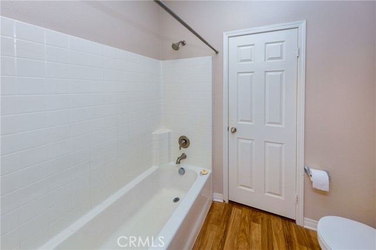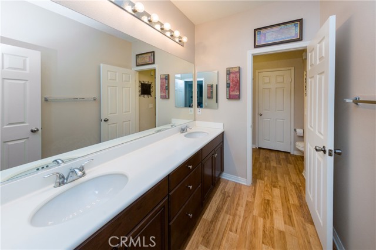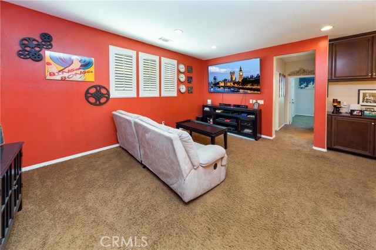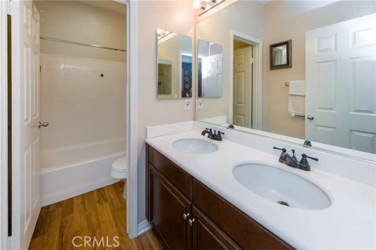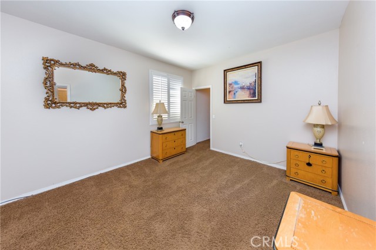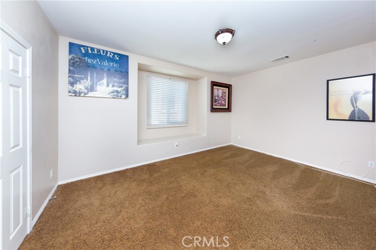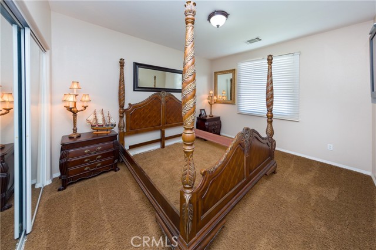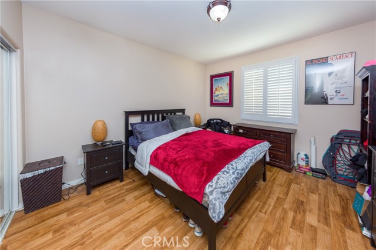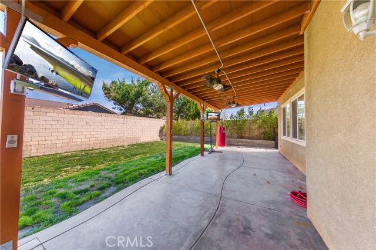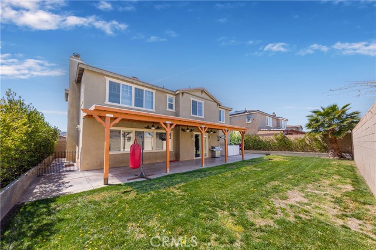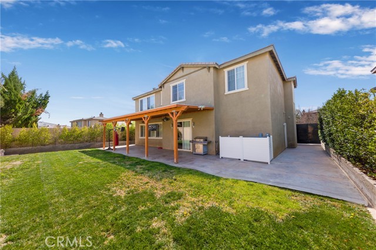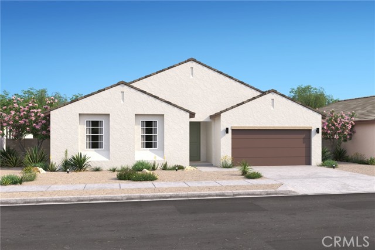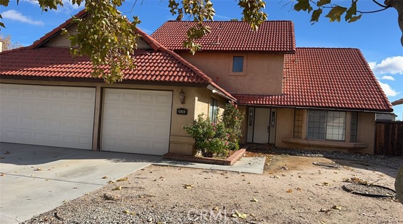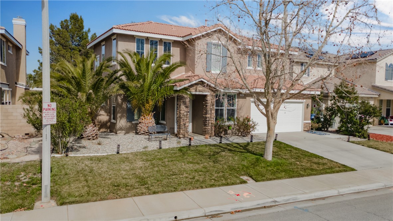Property Details
About this Property
Welcome home to this beautiful 6 bedroom + office + loft and 4 full bathroom home! With close to 4,000 sq. ft., this wonderful home has it all! From the downstairs bedroom and bathroom, to the chef’s kitchen with an island and double ovens, to the huge primary bedroom suite, this home is ready for its next family! There is a downstairs formal living room or den right as you walk in, a separate dining area and a huge loft upstairs. There is dual HVAC units for upstairs and downstairs, along with a large laundry room and plenty of storage in the garage. The private backyard has a covered patio with ceiling fans and a gated side yard. Fantastic West Palmdale location close to schools, restaurant and the Antelope Valley Mall. Please schedule a showing to view this gorgeous home! HURRY! Won't last!
Your path to home ownership starts here. Let us help you calculate your monthly costs.
MLS Listing Information
MLS #
CRSR25067581
MLS Source
California Regional MLS
Days on Site
9
Interior Features
Bedrooms
Ground Floor Bedroom, Primary Suite/Retreat
Bathrooms
Jack and Jill
Kitchen
Other, Pantry
Appliances
Dishwasher, Garbage Disposal, Microwave, Other, Oven - Double, Oven - Gas
Dining Room
Breakfast Bar, Formal Dining Room, In Kitchen, Other
Family Room
Other, Separate Family Room
Fireplace
Family Room, Gas Burning
Laundry
Hookup - Gas Dryer, In Laundry Room
Cooling
Ceiling Fan, Central Forced Air, Other
Heating
Central Forced Air, Gas
Exterior Features
Roof
Tile
Foundation
Slab
Pool
None
Style
Traditional
Parking, School, and Other Information
Garage/Parking
Garage, Gate/Door Opener, Other, Garage: 2 Car(s)
HOA Fee
$0
Zoning
PDRPD6.6U
School Ratings
Nearby Schools
| Schools | Type | Grades | Distance | Rating |
|---|---|---|---|---|
| Summerwind Elementary School | public | K-5 | 0.21 mi | |
| Palmdale Discovery Center | public | K-8 | 0.21 mi | N/A |
| Dos Caminos | public | K-8 | 0.24 mi | |
| Ocotillo Elementary School | public | K-5 | 0.86 mi | |
| David G. Millen Intermediate | public | 6-8 | 0.89 mi | |
| Highland High School | public | 9-12 | 1.23 mi | |
| Cottonwood Elementary School | public | K-6 | 1.48 mi | |
| Yucca Elementary School | public | K-5 | 1.94 mi | |
| R. Rex Parris High School | public | 9-12 | 2.10 mi | |
| Palmdale Learning Plaza School | public | K-8 | 2.22 mi | |
| Palm Tree Elementary School | public | K-5 | 2.65 mi | |
| Anaverde Hills School | public | K-8 | 2.67 mi | |
| Esperanza Elementary School | public | K-6 | 2.67 mi | |
| Tumbleweed Elementary School | public | K-5 | 3.29 mi | |
| Tamarisk Elementary School | public | K-5 | 3.49 mi | |
| Rancho Vista Elementary School | public | K-6 | 3.51 mi | |
| Hillview Middle School | public | 6-8 | 3.56 mi | |
| Antelope Valley Rop School | public | 9-12 | 3.93 mi | N/A |
| Space Aeronautics Gateway To Exploration Academy | public | 6-8 | 3.95 mi | |
| Palmdale High School | public | 9-12 | 4.15 mi |
Neighborhood: Around This Home
Neighborhood: Local Demographics
Nearby Homes for Sale
1341 Stanfill Road is a Single Family Residence in Palmdale, CA 93551. This 3,941 square foot property sits on a 6,824 Sq Ft Lot and features 6 bedrooms & 4 full bathrooms. It is currently priced at $725,000 and was built in 2007. This address can also be written as 1341 Stanfill Road, Palmdale, CA 93551.
©2025 California Regional MLS. All rights reserved. All data, including all measurements and calculations of area, is obtained from various sources and has not been, and will not be, verified by broker or MLS. All information should be independently reviewed and verified for accuracy. Properties may or may not be listed by the office/agent presenting the information. Information provided is for personal, non-commercial use by the viewer and may not be redistributed without explicit authorization from California Regional MLS.
Presently MLSListings.com displays Active, Contingent, Pending, and Recently Sold listings. Recently Sold listings are properties which were sold within the last three years. After that period listings are no longer displayed in MLSListings.com. Pending listings are properties under contract and no longer available for sale. Contingent listings are properties where there is an accepted offer, and seller may be seeking back-up offers. Active listings are available for sale.
This listing information is up-to-date as of March 29, 2025. For the most current information, please contact Tamar House, (855) 468-7305
