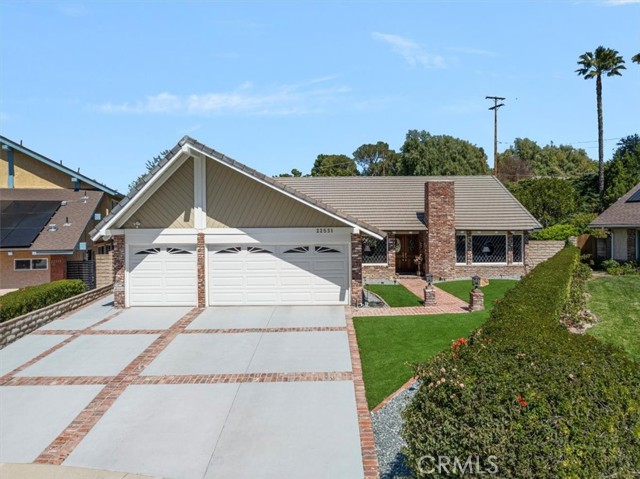22531 Napa St, West Hills, CA 91304
$1,150,000 Mortgage Calculator Sold on Jun 6, 2025 Single Family Residence
Property Details
About this Property
Welcome to this spectacular 1,850 sq ft home, where comfort and style come together in perfect harmony. Situated on a spacious 15,079 sq ft lot in the highly sought-after neighborhood of West Hills, this residence offers 4 large bedrooms and 2 beautifully remodeled bathrooms, each featuring elegant granite countertops. Step inside and be greeted by gorgeous wood-like tile floors, smooth vaulted ceilings, and an abundance of natural light that pours through the updated windows. The open-concept layout creates an inviting flow from room to room, with a cozy living room boasting a used brick wood-burning gas fireplace – perfect for cozy evenings. The formal dining room is ideal for entertaining, while the updated kitchen, equipped with Granite counters, stainless-steel appliances and a charming garden window, is both functional and stylish. The Leaded windows are a beautiful detail with Plantation shutters add a touch of sophistication throughout the home. The primary bedroom offers an attached and private remodeled bathroom with a beautiful walk in Granite shower. Outside, the entertainers' backyard is a true standout, offering a large patio area, fire pit, artificial grass and drought-tolerant landscaping. With plenty of space to host gatherings or simply enjoy the outdoors, this
MLS Listing Information
MLS #
CRSR25061378
MLS Source
California Regional MLS
Interior Features
Bedrooms
Ground Floor Bedroom, Primary Suite/Retreat
Kitchen
Exhaust Fan, Other
Appliances
Dishwasher, Exhaust Fan, Garbage Disposal, Microwave, Other, Oven - Gas, Oven Range - Built-In, Oven Range - Gas
Dining Room
Formal Dining Room, In Kitchen, Other
Family Room
Other
Fireplace
Fire Pit, Gas Burning, Living Room, Wood Burning
Laundry
Hookup - Gas Dryer, In Garage
Cooling
Ceiling Fan, Central Forced Air, Central Forced Air - Gas
Heating
Central Forced Air, Fireplace, Forced Air
Exterior Features
Roof
Concrete
Foundation
Slab
Pool
None
Style
Traditional
Parking, School, and Other Information
Garage/Parking
Attached Garage, Garage, Gate/Door Opener, Off-Street Parking, Other, Private / Exclusive, Garage: 3 Car(s)
Elementary District
Los Angeles Unified
High School District
Los Angeles Unified
HOA Fee
$0
Zoning
LARE11
Contact Information
Listing Agent
Robert Booth
Pinnacle Estate Properties
License #: 01259103
Phone: –
Co-Listing Agent
Rosie Booth
Pinnacle Estate Properties
License #: 02105919
Phone: –
Neighborhood: Around This Home
Neighborhood: Local Demographics
Market Trends Charts
22531 Napa St is a Single Family Residence in West Hills, CA 91304. This 1,850 square foot property sits on a 0.346 Acres Lot and features 4 bedrooms & 2 full bathrooms. It is currently priced at $1,150,000 and was built in 1974. This address can also be written as 22531 Napa St, West Hills, CA 91304.
©2025 California Regional MLS. All rights reserved. All data, including all measurements and calculations of area, is obtained from various sources and has not been, and will not be, verified by broker or MLS. All information should be independently reviewed and verified for accuracy. Properties may or may not be listed by the office/agent presenting the information. Information provided is for personal, non-commercial use by the viewer and may not be redistributed without explicit authorization from California Regional MLS.
Presently MLSListings.com displays Active, Contingent, Pending, and Recently Sold listings. Recently Sold listings are properties which were sold within the last three years. After that period listings are no longer displayed in MLSListings.com. Pending listings are properties under contract and no longer available for sale. Contingent listings are properties where there is an accepted offer, and seller may be seeking back-up offers. Active listings are available for sale.
This listing information is up-to-date as of June 08, 2025. For the most current information, please contact Robert Booth
