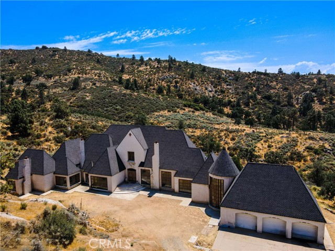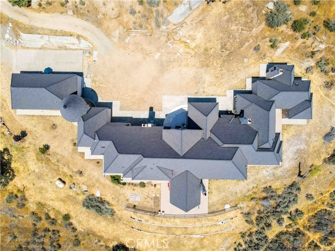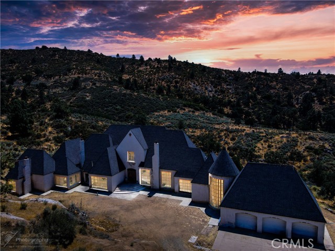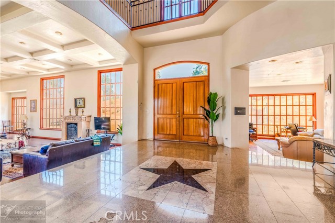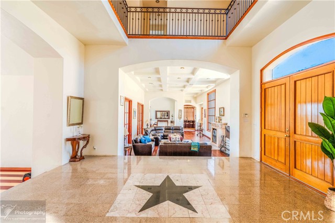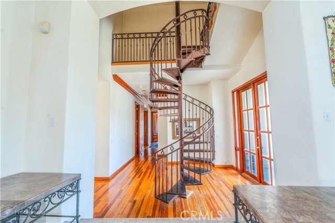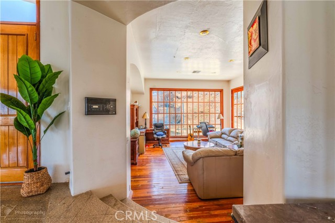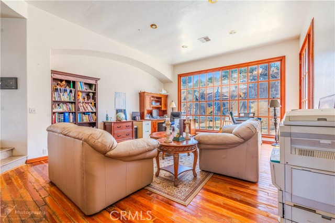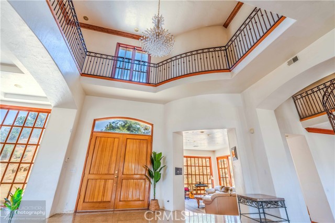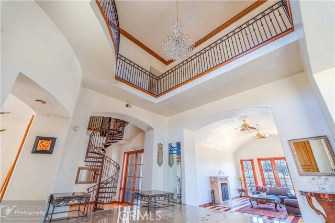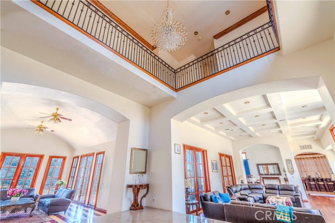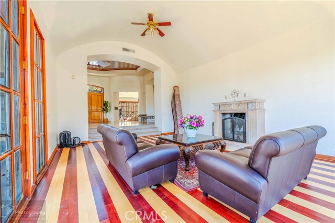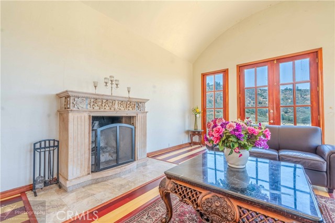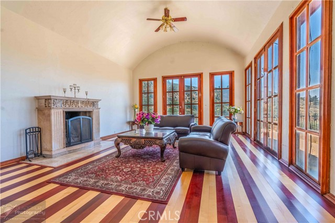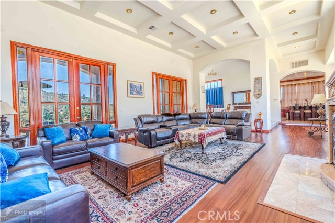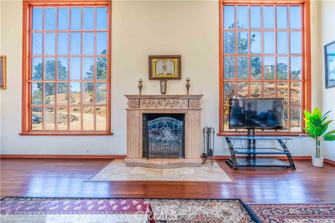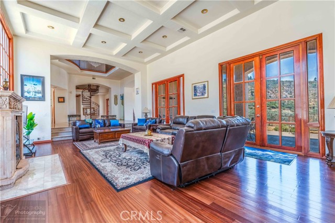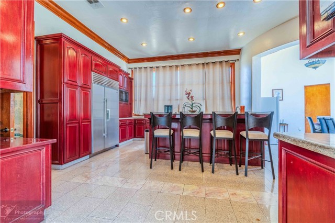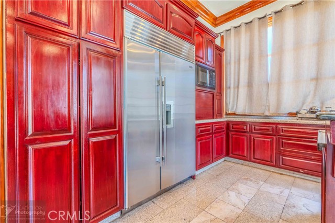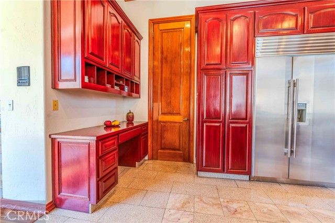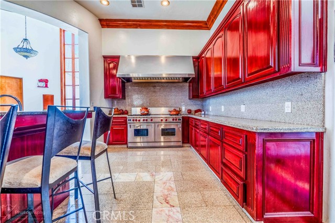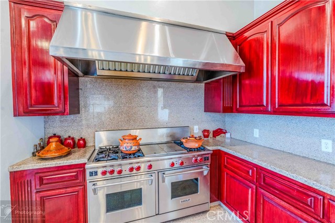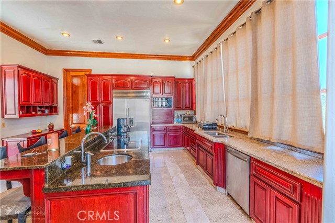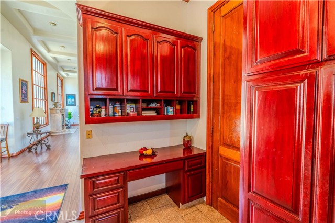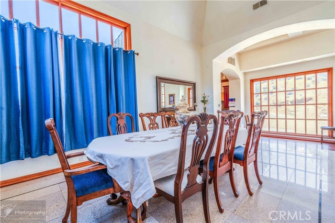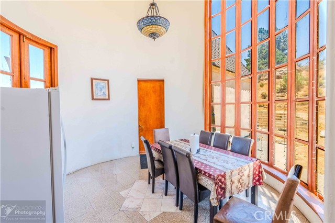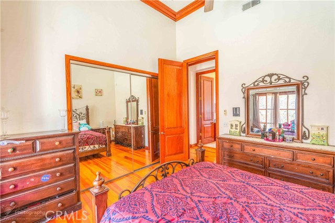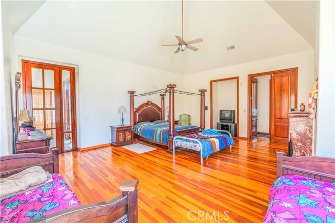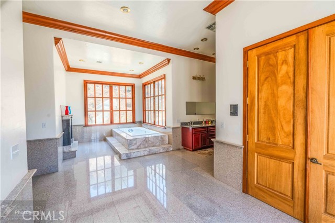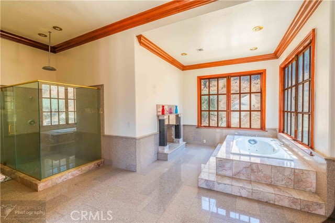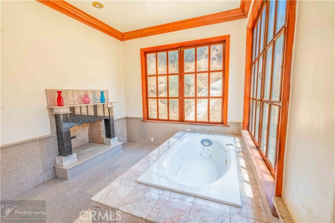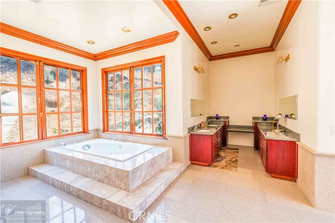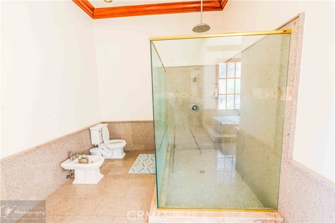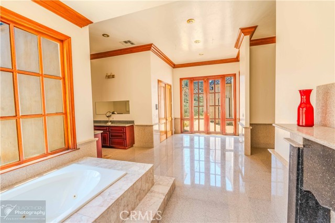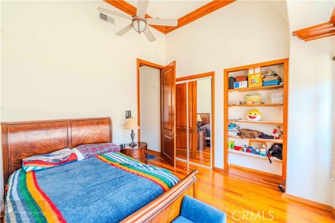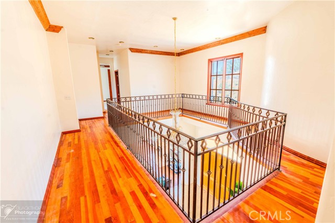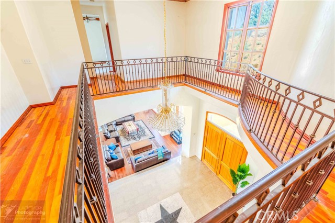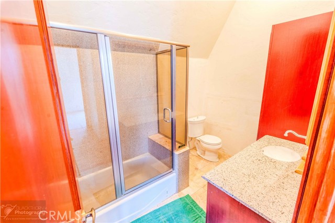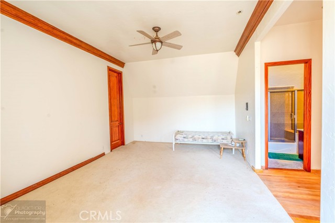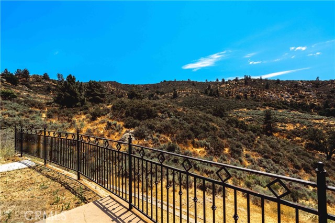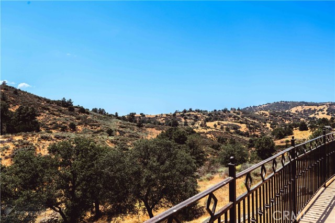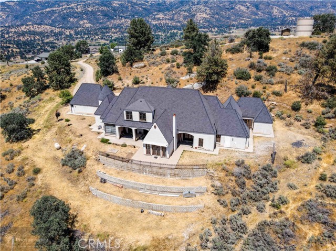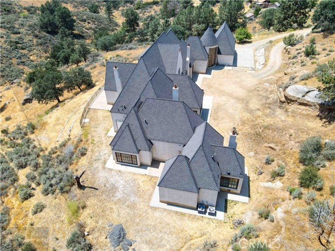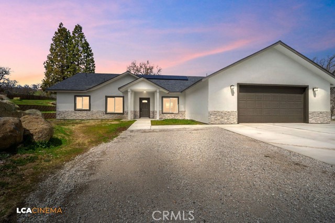Property Details
About this Property
Indulge in the Pinnacle of Bear Valley Springs Living! This extraordinary estate, nestled within the prestigious, gated community, presents an unparalleled opportunity for discerning buyers. Imagine owning over four acres of pristine, usable land, a canvas for your dreams. Boasting a sprawling 5,149 square feet of meticulously crafted living space, this four-bedroom, four-bathroom, three-car garage masterpiece is designed for grand-scale entertaining and luxurious everyday living. Soaring vaulted ceilings amplify the grandeur of the main living areas, including the den, formal living, dining, gourmet kitchen, and sun-drenched breakfast area. The palatial primary suite is a true sanctuary, featuring a romantic fireplace, a rejuvenating jacuzzi tub, a spa-inspired shower, and an expansive walk-in closet. Two additional main-level bedrooms with a double-sink vanity bath provide ample comfort for family and guests. Ascend to the second floor, where a dedicated living area with a stylish bar and 2 bedrooms with its own full bath awaits. Beyond your private oasis, embrace the coveted Bear Valley Springs lifestyle with exclusive access to a world-class country club, championship golf course, sports fields, equestrian trails, scenic hiking paths, serene fishing spots, and a plethora of o
Your path to home ownership starts here. Let us help you calculate your monthly costs.
MLS Listing Information
MLS #
CRSR25061359
MLS Source
California Regional MLS
Days on Site
15
Interior Features
Bedrooms
Ground Floor Bedroom
Appliances
Dishwasher, Garbage Disposal, Other, Oven - Double, Oven - Gas, Oven Range - Gas, Refrigerator
Dining Room
Breakfast Bar, Breakfast Nook, Formal Dining Room
Fireplace
Living Room, Primary Bedroom
Flooring
Laminate, Other
Laundry
In Laundry Room, Other
Cooling
Ceiling Fan, Central Forced Air
Heating
Central Forced Air, Propane
Exterior Features
Roof
Composition
Foundation
Slab
Pool
Community Facility, None
Style
Ranch
Horse Property
Yes
Parking, School, and Other Information
Garage/Parking
Garage, RV Access, Garage: 3 Car(s)
High School District
Kern Union High
Sewer
Septic Tank
HOA Fee
$1776
HOA Fee Frequency
Annually
Complex Amenities
Club House, Community Pool
Zoning
E(1) RS
School Ratings
Nearby Schools
| Schools | Type | Grades | Distance | Rating |
|---|
Neighborhood: Around This Home
Neighborhood: Local Demographics
Nearby Homes for Sale
30791 Fox Ridge Ct is a Single Family Residence in Tehachapi, CA 93561. This 5,149 square foot property sits on a 4.12 Acres Lot and features 4 bedrooms & 4 full bathrooms. It is currently priced at $999,999 and was built in 1992. This address can also be written as 30791 Fox Ridge Ct, Tehachapi, CA 93561.
©2025 California Regional MLS. All rights reserved. All data, including all measurements and calculations of area, is obtained from various sources and has not been, and will not be, verified by broker or MLS. All information should be independently reviewed and verified for accuracy. Properties may or may not be listed by the office/agent presenting the information. Information provided is for personal, non-commercial use by the viewer and may not be redistributed without explicit authorization from California Regional MLS.
Presently MLSListings.com displays Active, Contingent, Pending, and Recently Sold listings. Recently Sold listings are properties which were sold within the last three years. After that period listings are no longer displayed in MLSListings.com. Pending listings are properties under contract and no longer available for sale. Contingent listings are properties where there is an accepted offer, and seller may be seeking back-up offers. Active listings are available for sale.
This listing information is up-to-date as of March 21, 2025. For the most current information, please contact Douglas Terrell, (661) 948-4646
