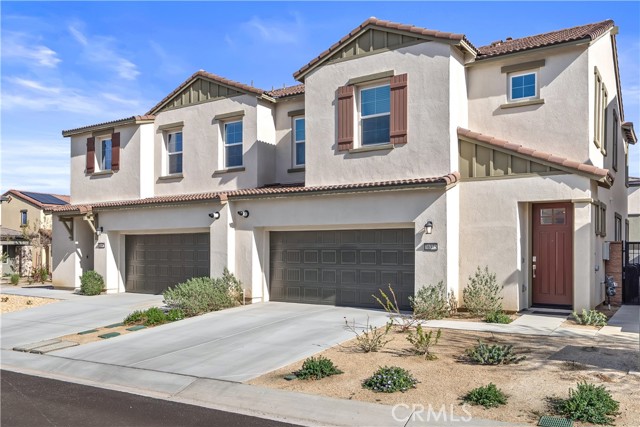76375 Cambridge Dr, Palm Desert, CA 92211
$510,000 Mortgage Calculator Sold on Dec 23, 2025 Single Family Residence
Property Details
About this Property
Discover modern living in this beautifully designed 3-bedroom, 2.5-bathroom property, offering 1,754 sq. ft. Built in 2022, this two-story gem blends contemporary style with everyday comfort. With an open-concept layout filled with natural light. The sleek kitchen features modern appliances and ample counter space. Upstairs, you’ll find all three bedrooms, including a luxurious primary suite with an en-suite bathroom. Enjoy the convenience of owned solar panels, reducing energy costs and promoting sustainability. As a resident of University Park, enjoy access to a refreshing community pool and nearby amenities, including a beautiful park and dog park.
MLS Listing Information
MLS #
CRSR25059797
MLS Source
California Regional MLS
Interior Features
Bedrooms
Other
Appliances
Dishwasher, Microwave, Oven - Gas, Oven Range - Gas
Fireplace
None
Laundry
In Laundry Room, Upper Floor
Cooling
Ceiling Fan, Central Forced Air
Heating
Central Forced Air
Exterior Features
Pool
Community Facility, Spa - Community Facility
Parking, School, and Other Information
Garage/Parking
Garage: 2 Car(s)
Elementary District
Desert Sands Unified
High School District
Desert Sands Unified
HOA Fee
$144
HOA Fee Frequency
Monthly
Complex Amenities
Barbecue Area, Club House, Community Pool, Picnic Area, Playground
Contact Information
Listing Agent
Westley Silvestri
eXp Realty of California Inc
License #: 01946430
Phone: –
Co-Listing Agent
Rebecca Quan
eXp Realty of California Inc
License #: 01946468
Phone: –
Neighborhood: Around This Home
Neighborhood: Local Demographics
Market Trends Charts
76375 Cambridge Dr is a Single Family Residence in Palm Desert, CA 92211. This 1,754 square foot property sits on a 3,067 Sq Ft Lot and features 3 bedrooms & 2 full and 1 partial bathrooms. It is currently priced at $510,000 and was built in 2022. This address can also be written as 76375 Cambridge Dr, Palm Desert, CA 92211.
©2026 California Regional MLS. All rights reserved. All data, including all measurements and calculations of area, is obtained from various sources and has not been, and will not be, verified by broker or MLS. All information should be independently reviewed and verified for accuracy. Properties may or may not be listed by the office/agent presenting the information. Information provided is for personal, non-commercial use by the viewer and may not be redistributed without explicit authorization from California Regional MLS.
Presently MLSListings.com displays Active, Contingent, Pending, and Recently Sold listings. Recently Sold listings are properties which were sold within the last three years. After that period listings are no longer displayed in MLSListings.com. Pending listings are properties under contract and no longer available for sale. Contingent listings are properties where there is an accepted offer, and seller may be seeking back-up offers. Active listings are available for sale.
This listing information is up-to-date as of December 24, 2025. For the most current information, please contact Westley Silvestri
