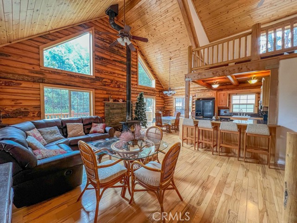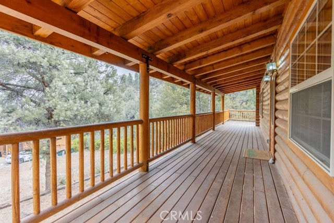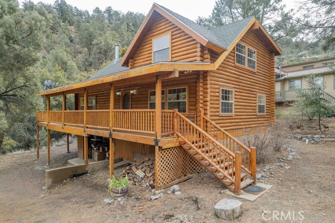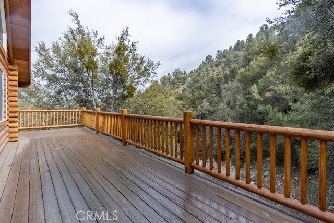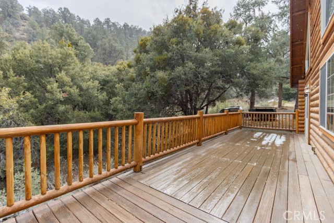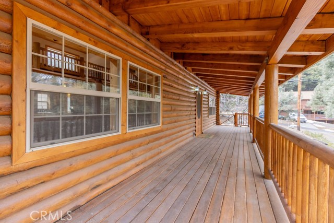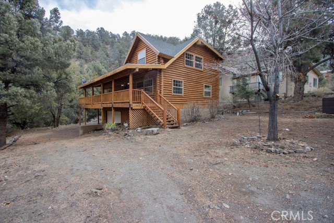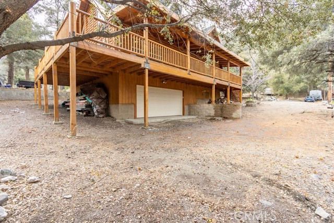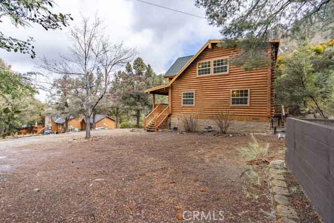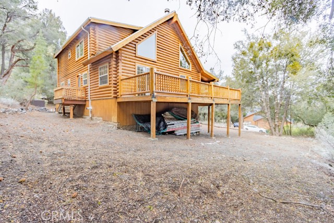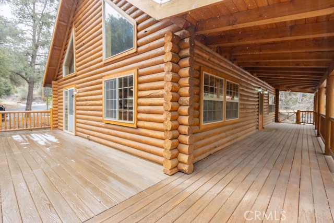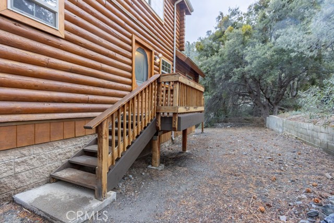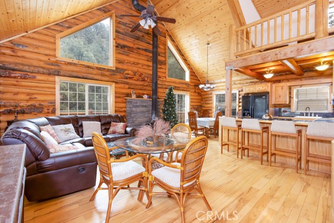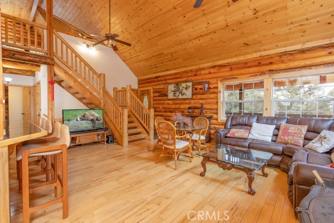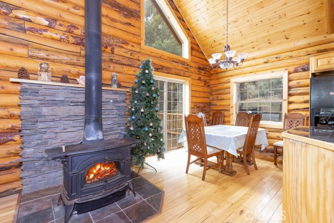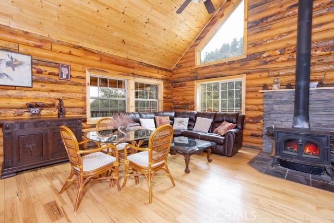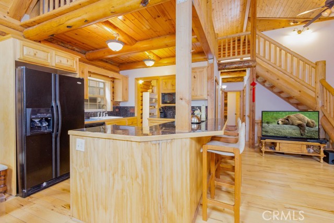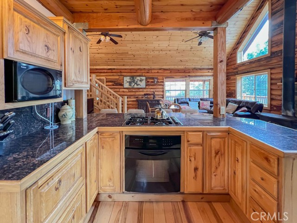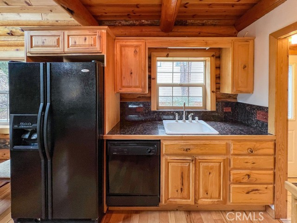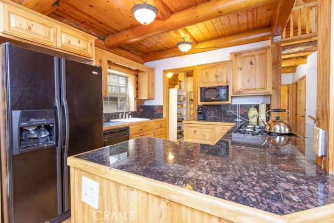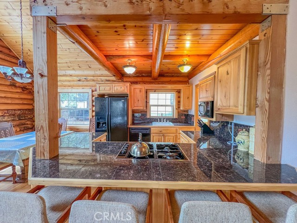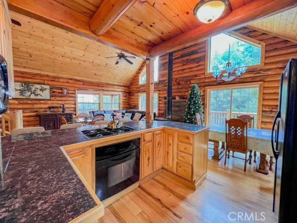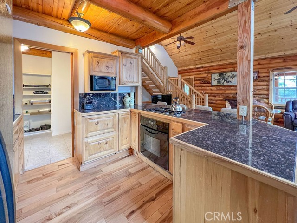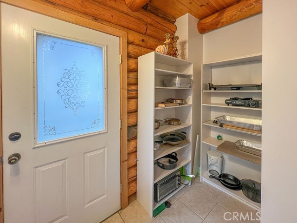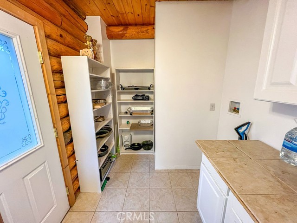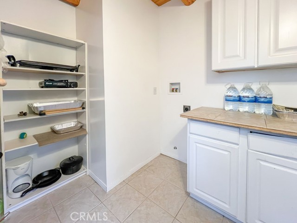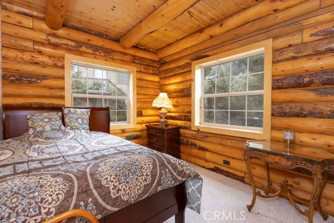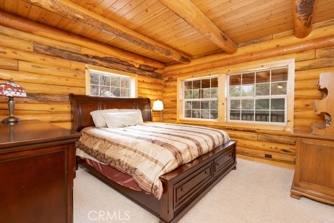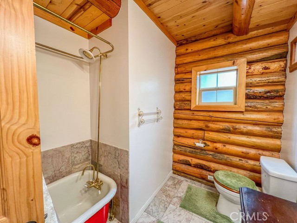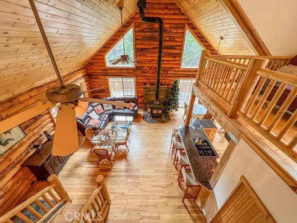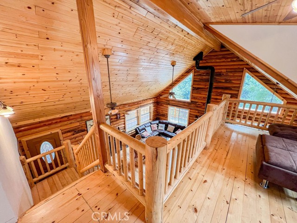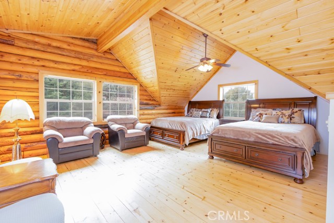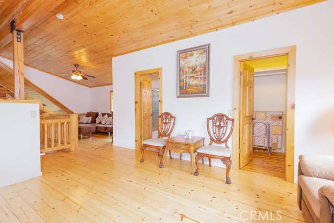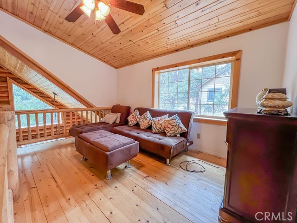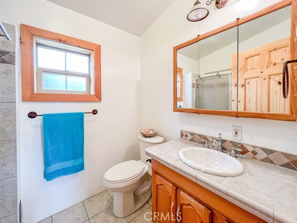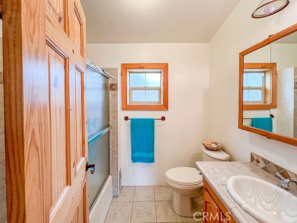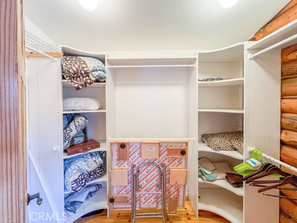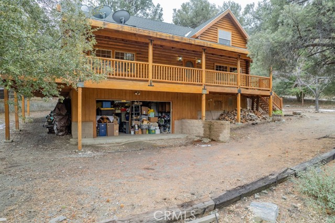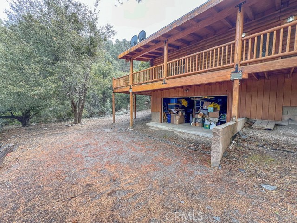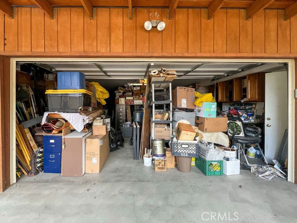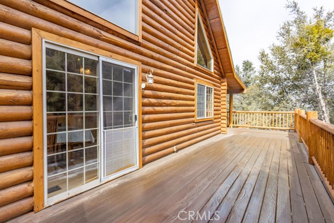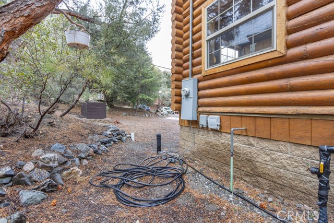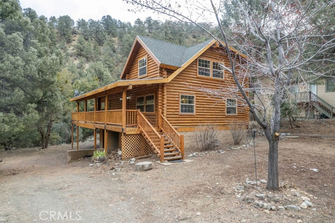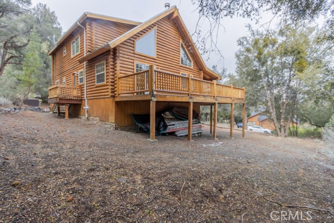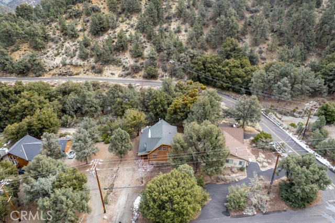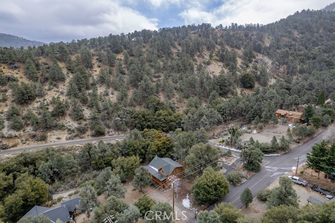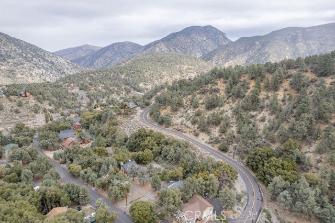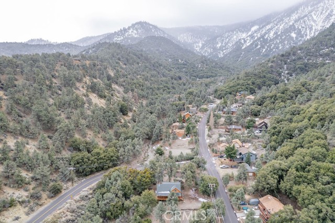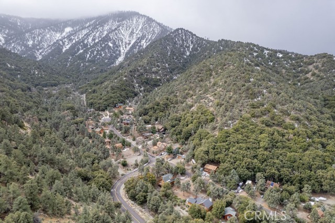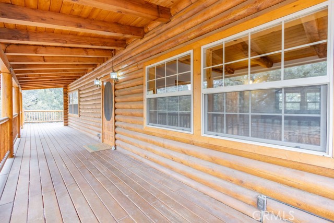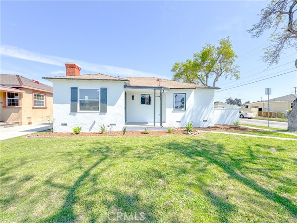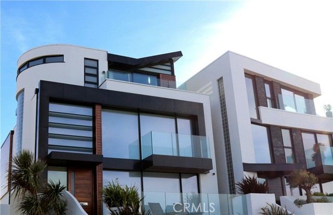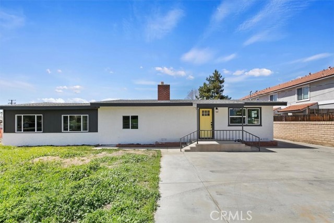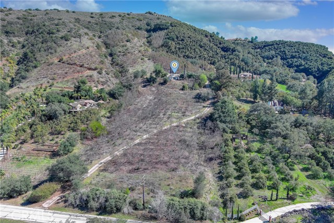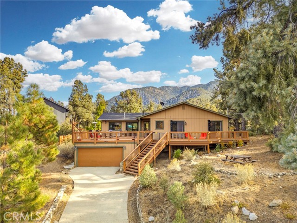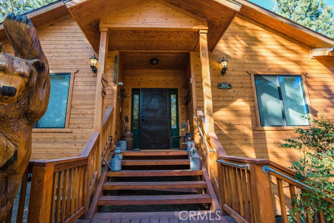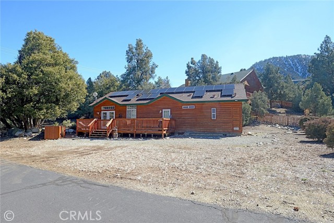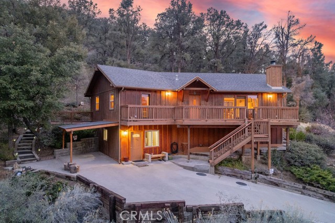Property Details
About this Property
Have you dreamed of a beautiful log home in the mountains? Come to see this custom home constructed of large logs with their own natural beauty. It features a bright two-story great room with plenty of soaring windows bringing in peaceful views looking into the trees and down to a seasonal creek. Two main floor bedrooms, and two bathrooms-one on the main level and one upstairs for the large loft-style bedroom with sitting area. On the lowest level is a two-car garage to complete the home. A level driveway provides excellent access to this outstanding mountain home and accommodates several cars. A few steps up take you to the charming covered porch and the front door which opens to the great room with living, dining and kitchen spaces as well as a breakfast bar. A freestanding wood stove provides cozy cost-effective warmth to supplement the central heat and air. Off of the well-appointed kitchen with granite tile counters and plenty of cabinets is a pantry/utility room (with washer/dryer hookups). A sliding glass door from the dining area opens to the back deck which is a grand place to soak in the tree views and to breathe in the fresh mountain air. On this main level, the hallway leads to two spacious bedrooms and a bathroom with a freestanding tub. Stairs from this main leve
Your path to home ownership starts here. Let us help you calculate your monthly costs.
MLS Listing Information
MLS #
CRSR25059440
MLS Source
California Regional MLS
Days on Site
14
Interior Features
Bedrooms
Ground Floor Bedroom
Kitchen
Other
Appliances
Dishwasher, Microwave, Other, Oven - Gas, Refrigerator, Water Softener
Dining Room
Breakfast Bar, Dining Area in Living Room
Fireplace
Wood Burning
Laundry
In Garage
Cooling
Ceiling Fan, Central Forced Air
Heating
Central Forced Air, Forced Air
Exterior Features
Foundation
Concrete Perimeter
Pool
Community Facility, Heated, In Ground, Solar Cover, Spa - Community Facility
Style
Log
Parking, School, and Other Information
Garage/Parking
Garage, Other, Private / Exclusive, Garage: 2 Car(s)
Elementary District
El Tejon Unified
High School District
El Tejon Unified
Sewer
Septic Tank
HOA Fee
$1961
HOA Fee Frequency
Annually
Complex Amenities
Barbecue Area, Club House, Community Pool, Conference Facilities, Game Room, Golf Course, Other, Picnic Area, Playground
Zoning
E(1/4)
School Ratings
Nearby Schools
| Schools | Type | Grades | Distance | Rating |
|---|
Neighborhood: Around This Home
Neighborhood: Local Demographics
Nearby Homes for Sale
2304 Glacier Dr is a Single Family Residence in –, CA 93225. This 1,653 square foot property sits on a 10,454 Sq Ft Lot and features 3 bedrooms & 2 full bathrooms. It is currently priced at $530,000 and was built in 2002. This address can also be written as 2304 Glacier Dr, –, CA 93225.
©2025 California Regional MLS. All rights reserved. All data, including all measurements and calculations of area, is obtained from various sources and has not been, and will not be, verified by broker or MLS. All information should be independently reviewed and verified for accuracy. Properties may or may not be listed by the office/agent presenting the information. Information provided is for personal, non-commercial use by the viewer and may not be redistributed without explicit authorization from California Regional MLS.
Presently MLSListings.com displays Active, Contingent, Pending, and Recently Sold listings. Recently Sold listings are properties which were sold within the last three years. After that period listings are no longer displayed in MLSListings.com. Pending listings are properties under contract and no longer available for sale. Contingent listings are properties where there is an accepted offer, and seller may be seeking back-up offers. Active listings are available for sale.
This listing information is up-to-date as of March 30, 2025. For the most current information, please contact Jennifer Dier
