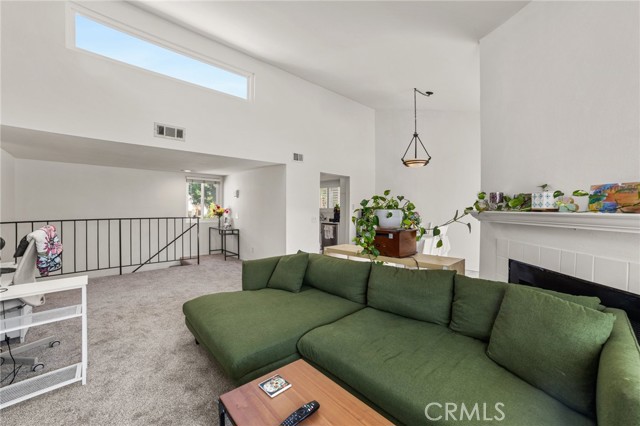9341 E Shadowood Dr #E, Montclair, CA 91763
$455,000 Mortgage Calculator Sold on Aug 18, 2025 Condominium
Property Details
About this Property
Welcome to this bright, cheery, and updated home featuring high ceilings, an open floor plan, and a fireplace in the living room. The kitchen includes a stainless steel refrigerator, dishwasher and overlooks the pool, spa, and tennis court. On the opposite side of the kitchen area, you will find two spacious bedrooms with large wall-to-wall closets and updated vanities in the bathroom. New paint, new carpet, and almost all new windows with a direct access two-car garage and private laundry have this unit checking all the boxes. With Claremont Colleges, restaurants, and shopping close by, along with easy freeway access, this home combines style, comfort, and convenience. Don’t miss your opportunity to make it yours! Assumable 3.2% loan is available for qualified buyers.
MLS Listing Information
MLS #
CRSR25058976
MLS Source
California Regional MLS
Interior Features
Bedrooms
Other
Bathrooms
Jack and Jill
Appliances
Dishwasher, Garbage Disposal, Oven Range - Built-In, Refrigerator
Dining Room
Formal Dining Room, Other
Fireplace
Gas Burning, Living Room
Laundry
Hookup - Gas Dryer, In Garage
Cooling
Ceiling Fan, Central Forced Air
Heating
Central Forced Air, Forced Air
Exterior Features
Roof
Tile
Foundation
Slab
Pool
Community Facility, Spa - Community Facility
Style
Contemporary
Parking, School, and Other Information
Garage/Parking
Garage, Gate/Door Opener, Private / Exclusive, Side By Side, Garage: 2 Car(s)
Elementary District
Ontario-Montclair Elementary
HOA Fee
$400
HOA Fee Frequency
Monthly
Complex Amenities
Club House, Community Pool, Playground
Neighborhood: Around This Home
Neighborhood: Local Demographics
Market Trends Charts
9341 E Shadowood Dr E is a Condominium in Montclair, CA 91763. This 1,053 square foot property sits on a 1,053 Sq Ft Lot and features 2 bedrooms & 1 full bathrooms. It is currently priced at $455,000 and was built in 1980. This address can also be written as 9341 E Shadowood Dr #E, Montclair, CA 91763.
©2025 California Regional MLS. All rights reserved. All data, including all measurements and calculations of area, is obtained from various sources and has not been, and will not be, verified by broker or MLS. All information should be independently reviewed and verified for accuracy. Properties may or may not be listed by the office/agent presenting the information. Information provided is for personal, non-commercial use by the viewer and may not be redistributed without explicit authorization from California Regional MLS.
Presently MLSListings.com displays Active, Contingent, Pending, and Recently Sold listings. Recently Sold listings are properties which were sold within the last three years. After that period listings are no longer displayed in MLSListings.com. Pending listings are properties under contract and no longer available for sale. Contingent listings are properties where there is an accepted offer, and seller may be seeking back-up offers. Active listings are available for sale.
This listing information is up-to-date as of August 19, 2025. For the most current information, please contact Laura Getzoff, (818) 539-7339
