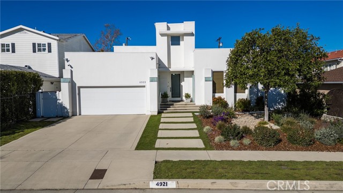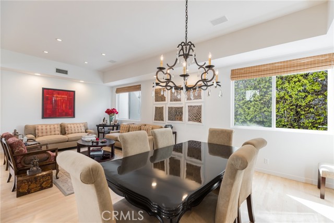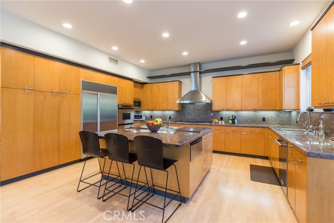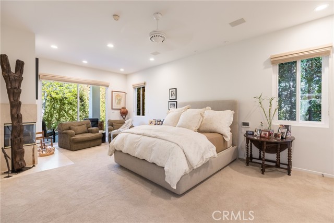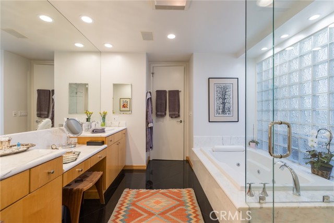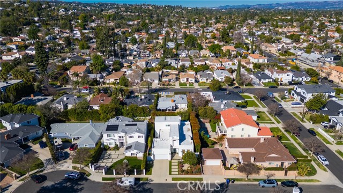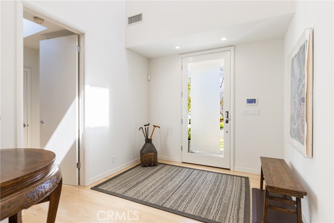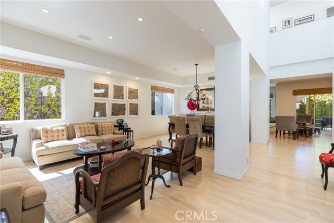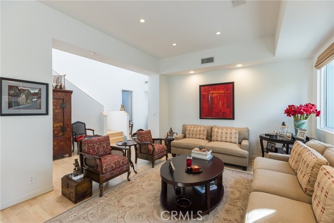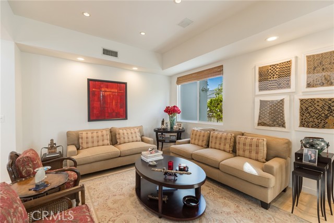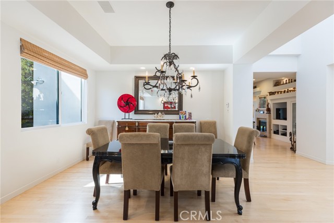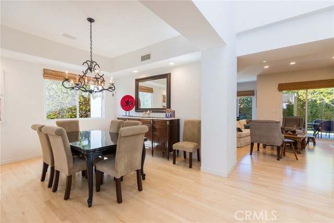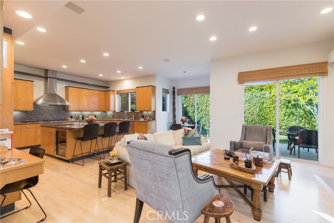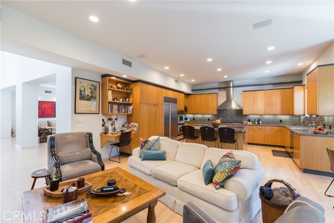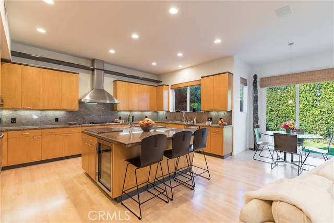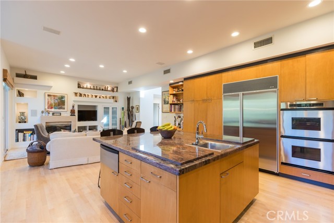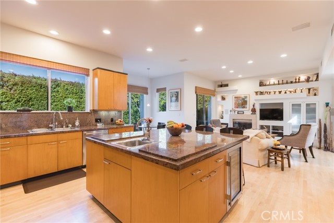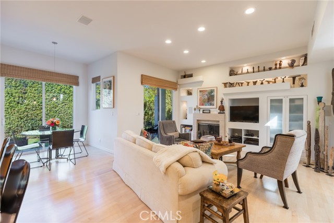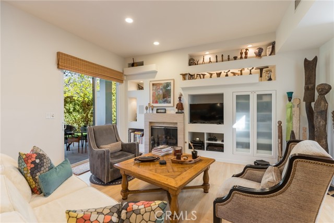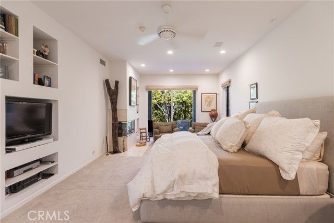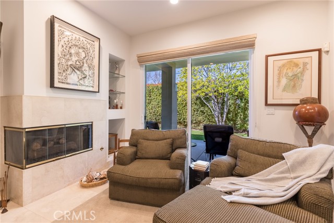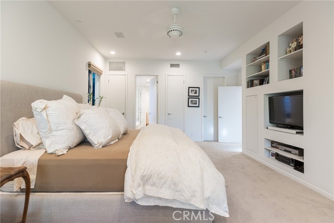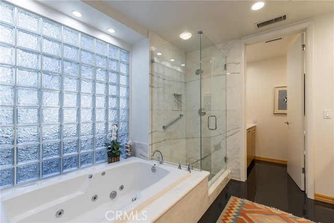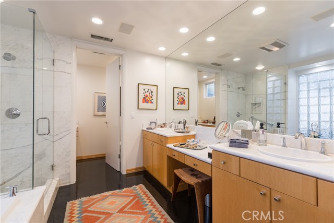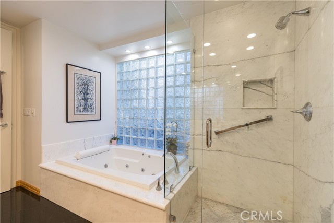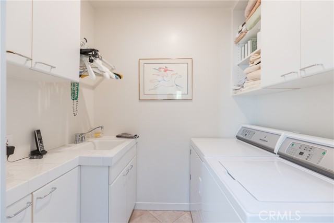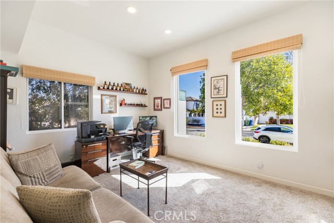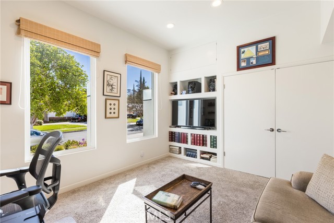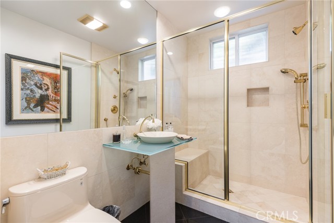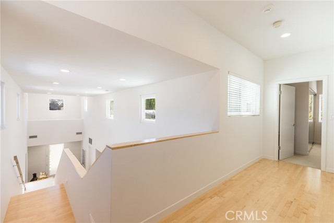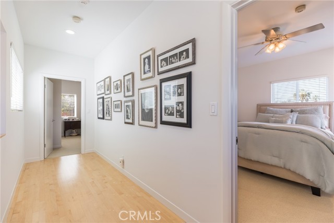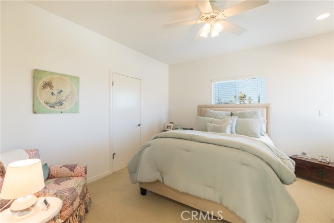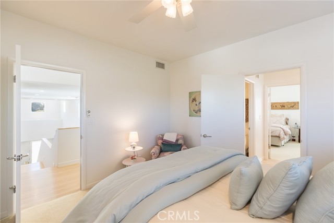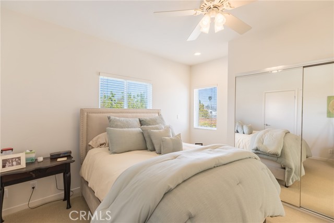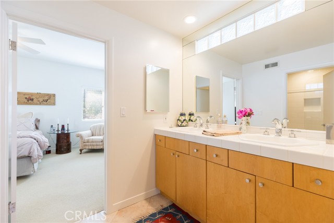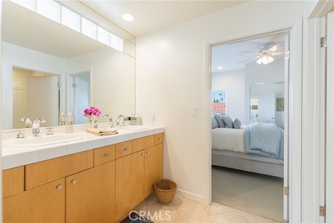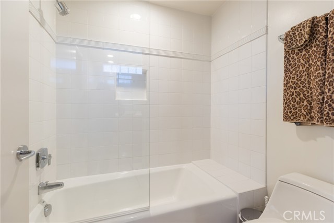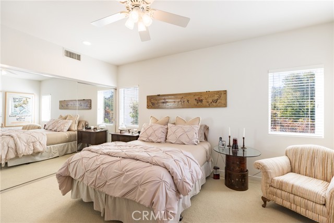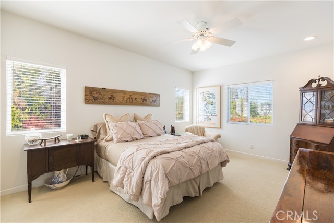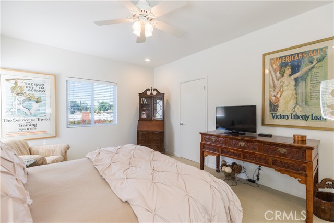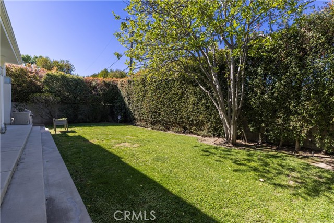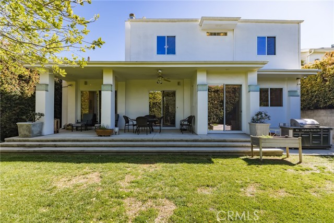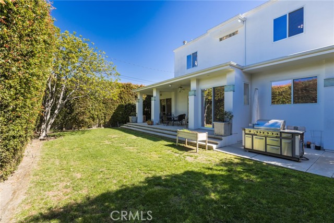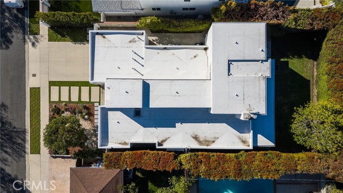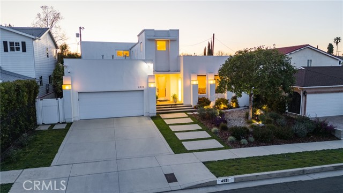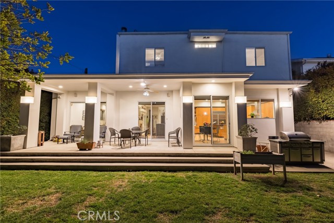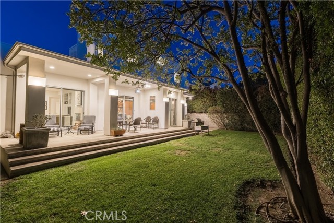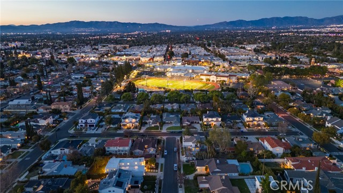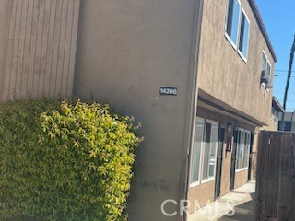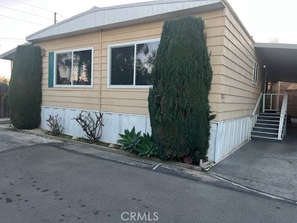Property Details
About this Property
This custom-built contemporary home is nestled in a tranquil cul-de-sac, south of the boulevard. The location of this home offers unparalleled convenience, and is moments away from premier shops, restaurants, major freeways, and top-rated schools. Upon entering, you’re greeted by an expansive open-concept living and dining area with soaring ceilings that flood the space with natural light. The residence features four bedrooms and three full bathrooms, thoughtfully designed to blend comfort and style. The heart of the home is the state-of-the-art kitchen, equipped with top-of-the-line stainless steel appliances, including a Sub-Zero refrigerator, wine refrigerator, warming drawer, and a versatile stove featuring both gas and electric burners. There is an option for indoor barbecue by simply placing an attachable grill on the electric burners. A custom-built vent-a-hood complements the kitchen’s functionality. An oversized granite island with a utility sink, ample cabinetry, a cozy breakfast nook, and sliding glass doors seamlessly blend indoor and outdoor living. The backyard is primed for your dream amenities, with gas lines installed for a future hot tub and a future built-in barbecue. A lush grassy area, perfect for picnics, is enclosed by mature hedges, ensuring utmost pri
Your path to home ownership starts here. Let us help you calculate your monthly costs.
MLS Listing Information
MLS #
CRSR25053196
MLS Source
California Regional MLS
Days on Site
21
Interior Features
Bedrooms
Ground Floor Bedroom
Bathrooms
Jack and Jill
Kitchen
Exhaust Fan, Other
Appliances
Built-in BBQ Grill, Dishwasher, Exhaust Fan, Hood Over Range, Ice Maker, Microwave, Other, Oven - Double, Oven - Gas, Oven - Self Cleaning, Oven Range - Built-In, Refrigerator, Dryer, Washer, Warming Drawer
Dining Room
Breakfast Bar, Breakfast Nook, Formal Dining Room
Family Room
Other, Separate Family Room
Fireplace
Family Room, Gas Burning, Primary Bedroom
Laundry
In Laundry Room, Other
Cooling
Ceiling Fan, Central Forced Air, Central Forced Air - Electric
Heating
Central Forced Air, Fireplace, Gas
Exterior Features
Roof
Flat
Foundation
Concrete Perimeter, Pillar/Post/Pier, Raised, Slab, Other
Pool
None
Style
Contemporary
Parking, School, and Other Information
Garage/Parking
Garage, Gate/Door Opener, Other, Storage - RV, Garage: 2 Car(s)
Elementary District
Los Angeles Unified
High School District
Los Angeles Unified
Water
Other
HOA Fee
$0
Zoning
LARS
School Ratings
Nearby Schools
Neighborhood: Around This Home
Neighborhood: Local Demographics
Nearby Homes for Sale
4921 Rupert Ave is a Single Family Residence in Encino, CA 91316. This 2,916 square foot property sits on a 7,551 Sq Ft Lot and features 4 bedrooms & 3 full bathrooms. It is currently priced at $2,275,000 and was built in 1995. This address can also be written as 4921 Rupert Ave, Encino, CA 91316.
©2025 California Regional MLS. All rights reserved. All data, including all measurements and calculations of area, is obtained from various sources and has not been, and will not be, verified by broker or MLS. All information should be independently reviewed and verified for accuracy. Properties may or may not be listed by the office/agent presenting the information. Information provided is for personal, non-commercial use by the viewer and may not be redistributed without explicit authorization from California Regional MLS.
Presently MLSListings.com displays Active, Contingent, Pending, and Recently Sold listings. Recently Sold listings are properties which were sold within the last three years. After that period listings are no longer displayed in MLSListings.com. Pending listings are properties under contract and no longer available for sale. Contingent listings are properties where there is an accepted offer, and seller may be seeking back-up offers. Active listings are available for sale.
This listing information is up-to-date as of March 31, 2025. For the most current information, please contact Linda Owen
