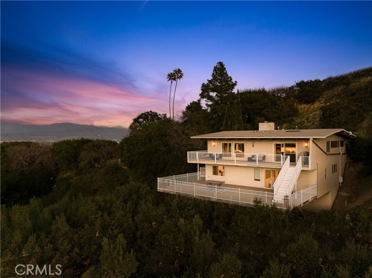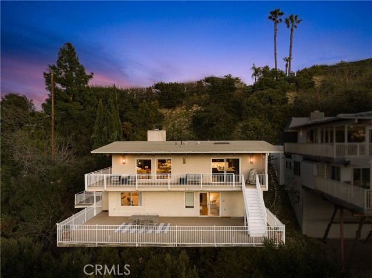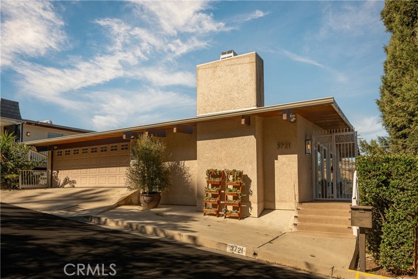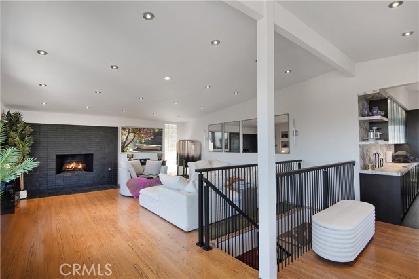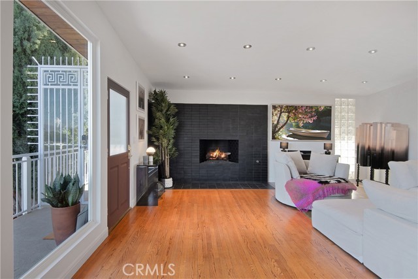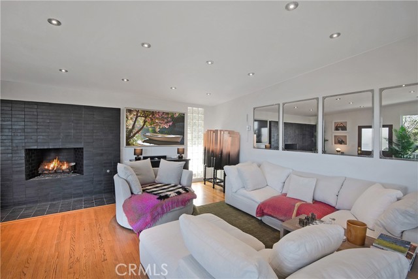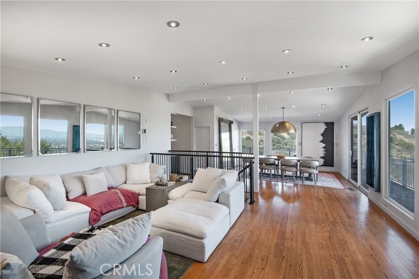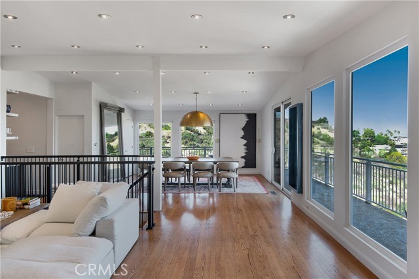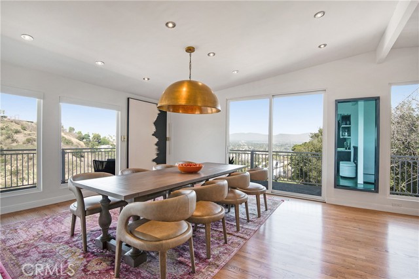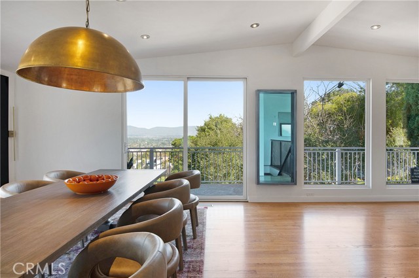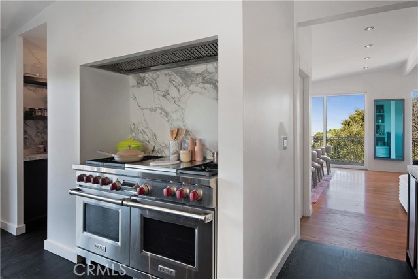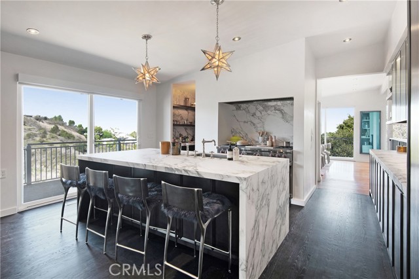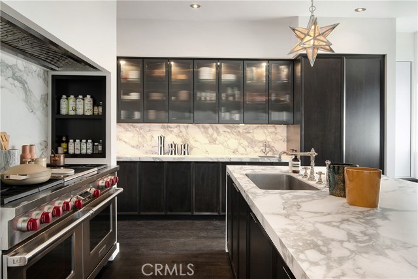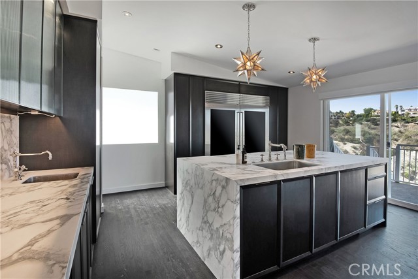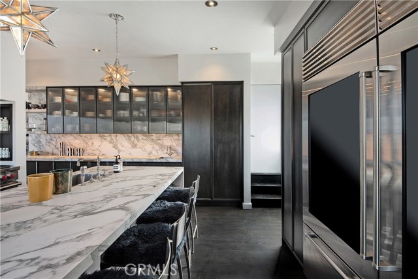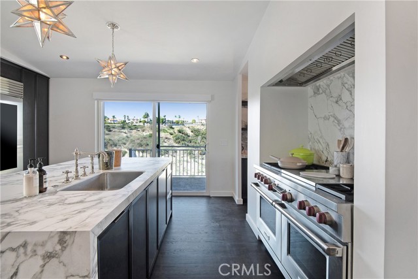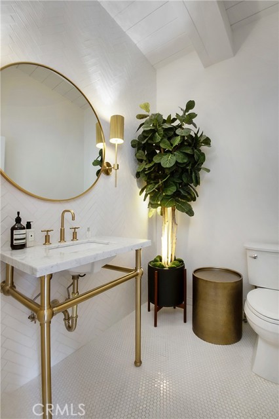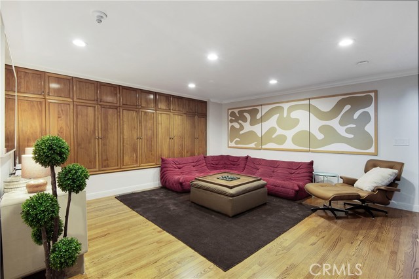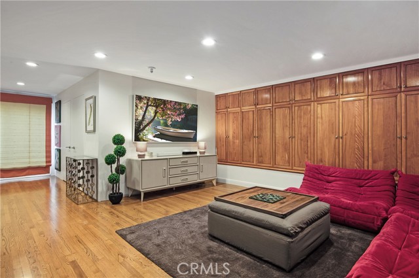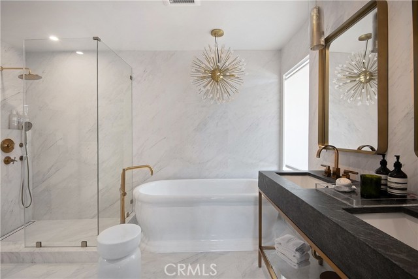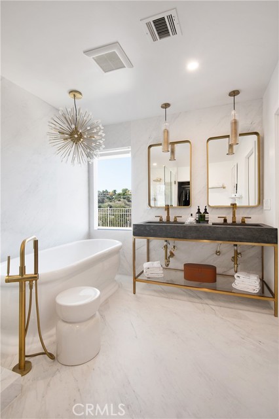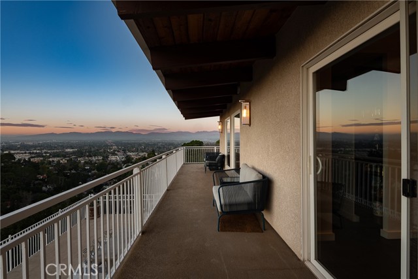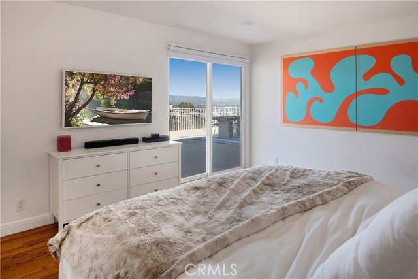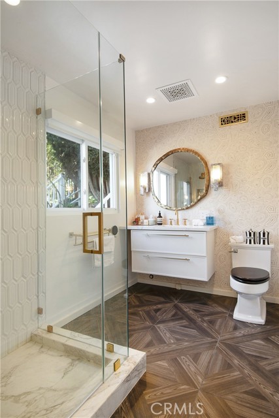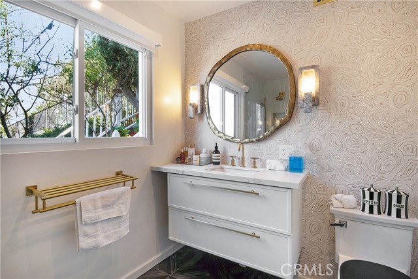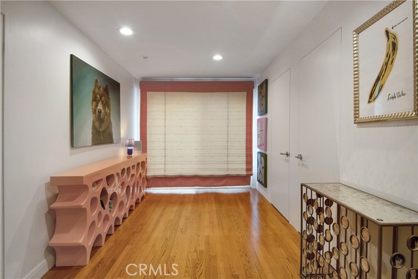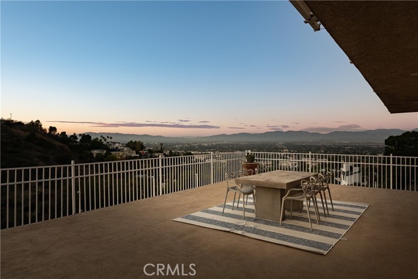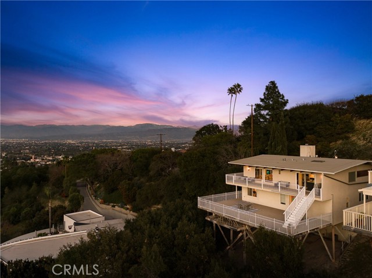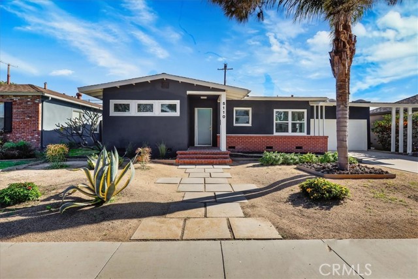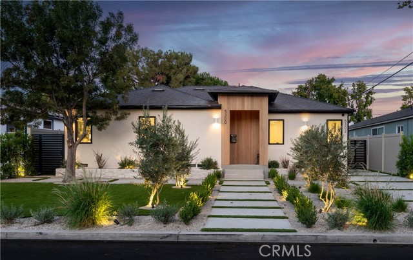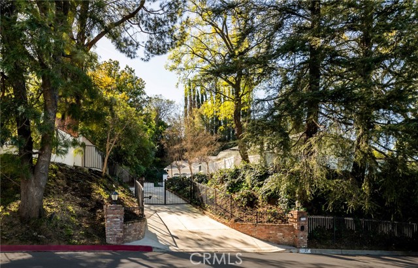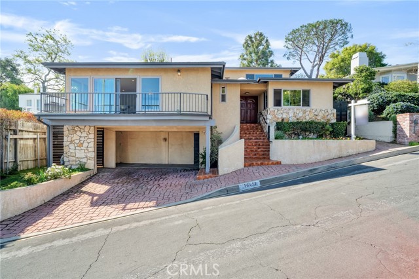3721 Glenridge Dr, Sherman Oaks, CA 91423
$2,699,000 Mortgage Calculator Active Single Family Residence
Property Details
Upcoming Open Houses
About this Property
Perched high in the hills of Sherman Oaks, this captivating 3-bedroom, 2.5-bathroom residence spans 2,788 square feet and boasts jaw-dropping jetliner views that stretch as far as the eye can see. The home's character shines throughout, blending timeless charm with modern sophistication. Designed for both comfort and grand-scale entertaining, the open-concept layout effortlessly connects the living and dining rooms, anchored by a striking brick fireplace and oversized picture windows that frame the panoramic vistas. The chef’s kitchen is a true masterpiece, featuring elegant porcelain countertops, a Wolf range, dual Sub-Zero refrigerators, custom maple cabinetry, and a spacious center island — perfect for preparing gourmet meals while soaking in the view. The primary suite is an idyllic retreat with direct access to the expansive patios, a large walk-in closet, and a spa-like bath adorned with luxurious porcelain finishes, a marble double vanity, a walk-in shower, and a freestanding soaking tub with premium Kohler fixtures. For those who love to entertain, the home offers a separate den, seamlessly connecting to the huge two-level patio deck space. Whether hosting friends or unwinding in solitude, this massive outdoor space is designed to take full advantage of the breathtaking v
Your path to home ownership starts here. Let us help you calculate your monthly costs.
MLS Listing Information
MLS #
CRSR25049734
MLS Source
California Regional MLS
Days on Site
23
Interior Features
Bedrooms
Ground Floor Bedroom, Primary Suite/Retreat
Kitchen
Other, Pantry
Appliances
Dishwasher, Other, Oven - Double, Oven - Gas, Oven Range - Gas, Refrigerator, Dryer, Washer
Dining Room
Dining Area in Living Room, Formal Dining Room, Other
Family Room
Other
Fireplace
Living Room, Raised Hearth
Laundry
In Closet, Other, Stacked Only
Cooling
Central Forced Air, Other
Heating
Central Forced Air, Fireplace
Exterior Features
Pool
None
Style
Traditional
Parking, School, and Other Information
Garage/Parking
Garage, Off-Street Parking, Other, Garage: 2 Car(s)
Elementary District
Los Angeles Unified
High School District
Los Angeles Unified
HOA Fee
$0
Zoning
LARE40
Contact Information
Listing Agent
Stephany Delgado Ramirez
The Agency
License #: 02003810
Phone: –
Co-Listing Agent
George Ouzounian
The Agency
License #: 01948763
Phone: (818) 900-4259
School Ratings
Nearby Schools
Neighborhood: Around This Home
Neighborhood: Local Demographics
Nearby Homes for Sale
3721 Glenridge Dr is a Single Family Residence in Sherman Oaks, CA 91423. This 2,788 square foot property sits on a 0.319 Acres Lot and features 3 bedrooms & 2 full and 1 partial bathrooms. It is currently priced at $2,699,000 and was built in 1960. This address can also be written as 3721 Glenridge Dr, Sherman Oaks, CA 91423.
©2025 California Regional MLS. All rights reserved. All data, including all measurements and calculations of area, is obtained from various sources and has not been, and will not be, verified by broker or MLS. All information should be independently reviewed and verified for accuracy. Properties may or may not be listed by the office/agent presenting the information. Information provided is for personal, non-commercial use by the viewer and may not be redistributed without explicit authorization from California Regional MLS.
Presently MLSListings.com displays Active, Contingent, Pending, and Recently Sold listings. Recently Sold listings are properties which were sold within the last three years. After that period listings are no longer displayed in MLSListings.com. Pending listings are properties under contract and no longer available for sale. Contingent listings are properties where there is an accepted offer, and seller may be seeking back-up offers. Active listings are available for sale.
This listing information is up-to-date as of March 27, 2025. For the most current information, please contact Stephany Delgado Ramirez
