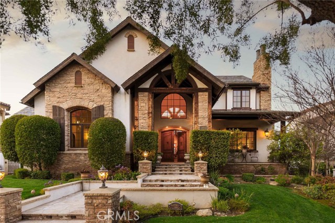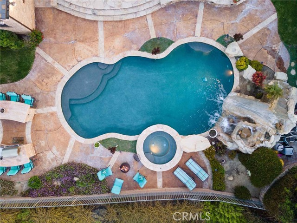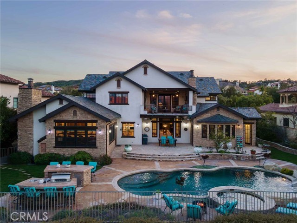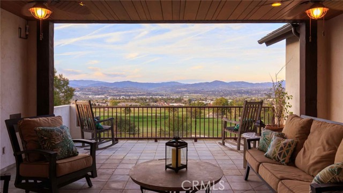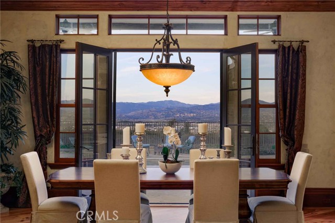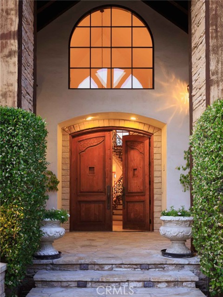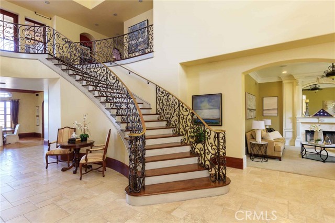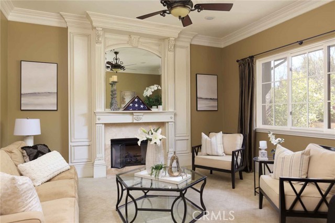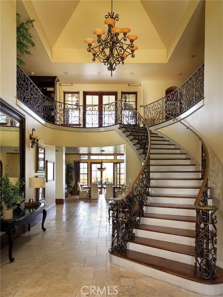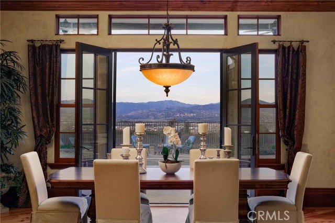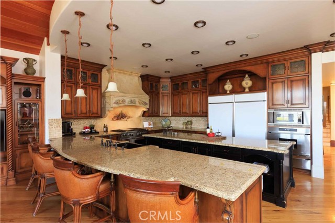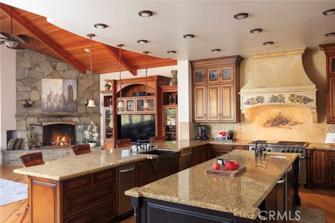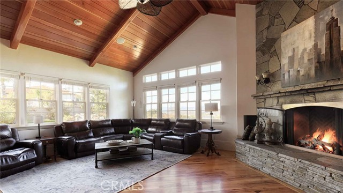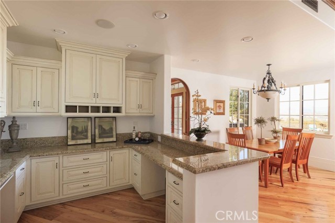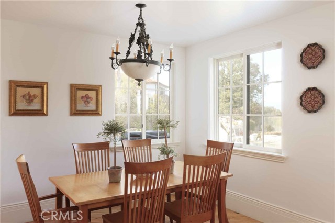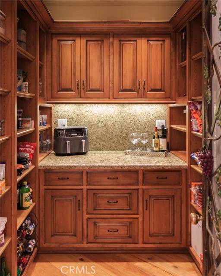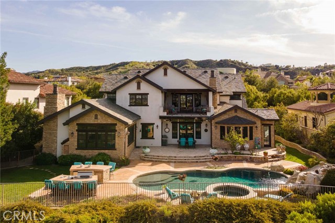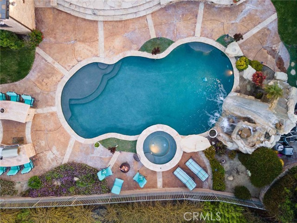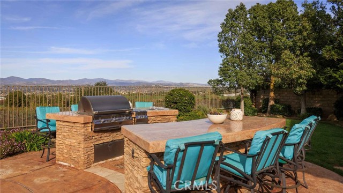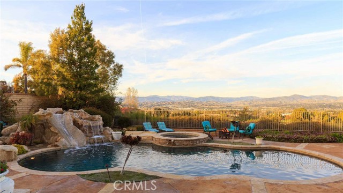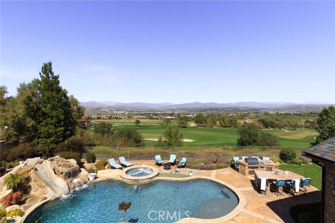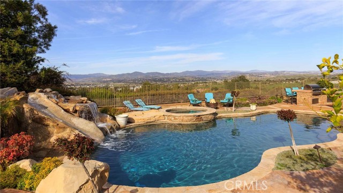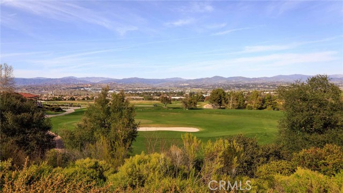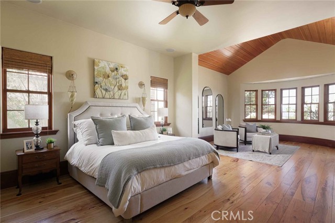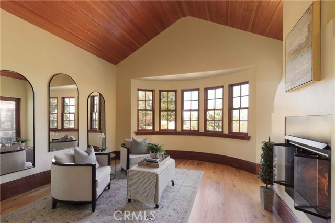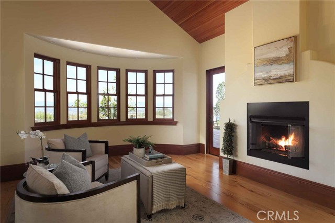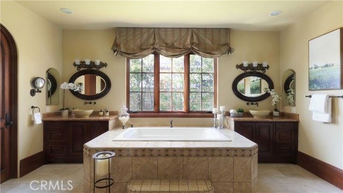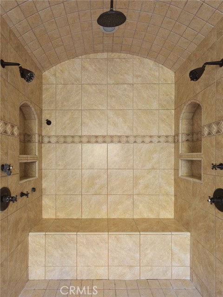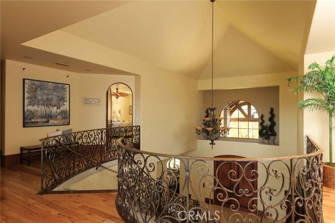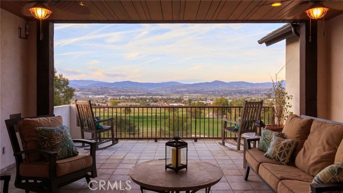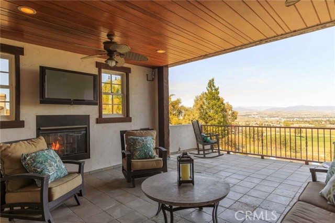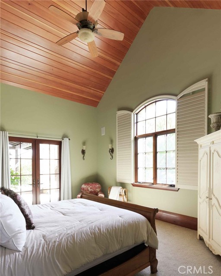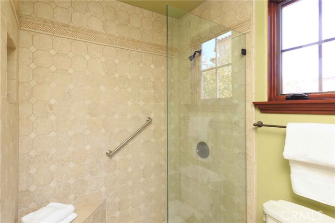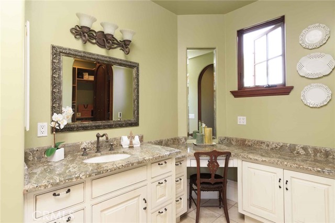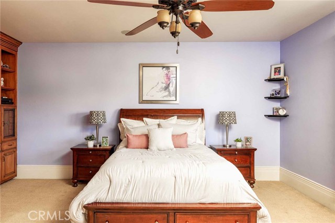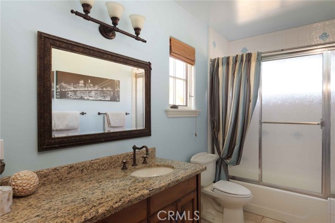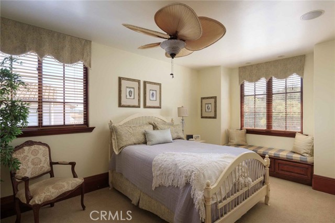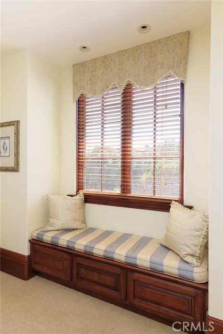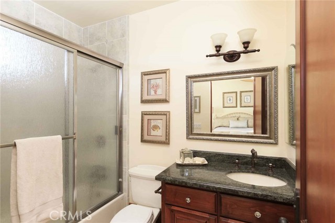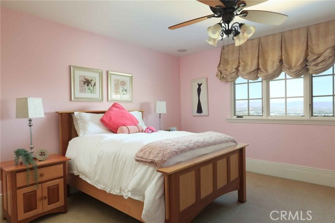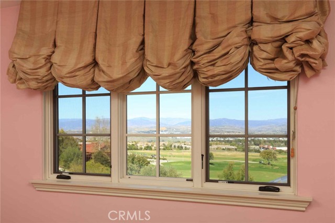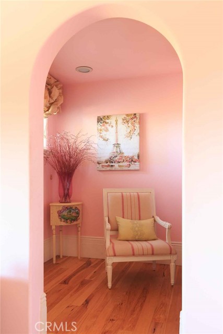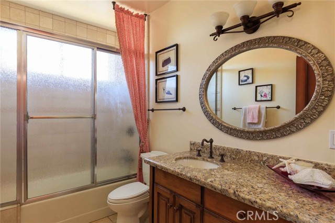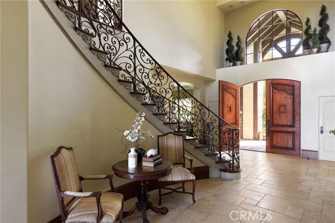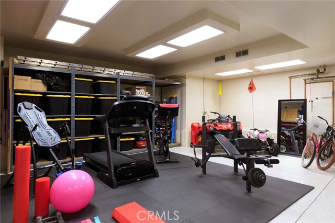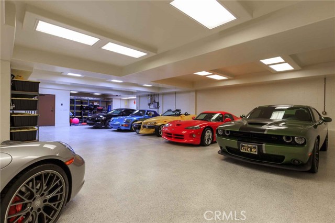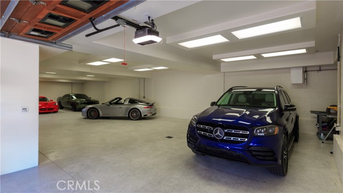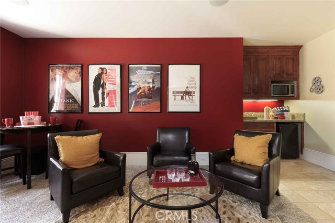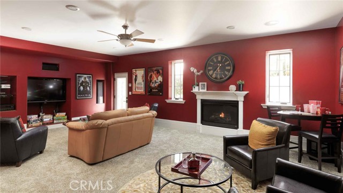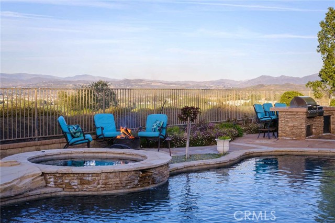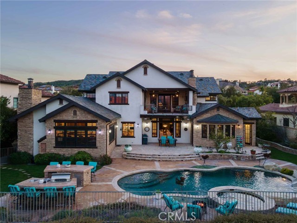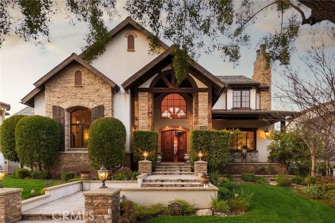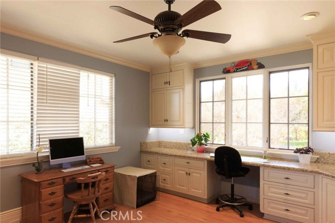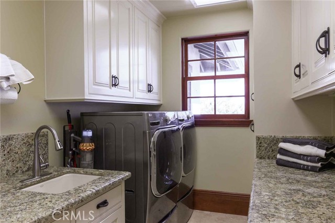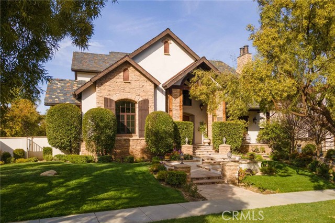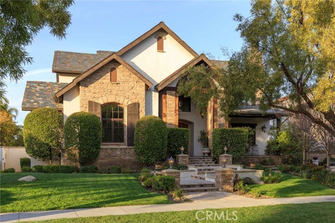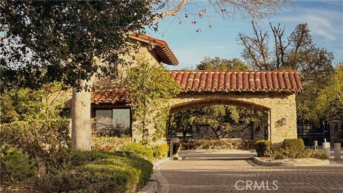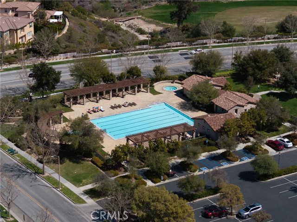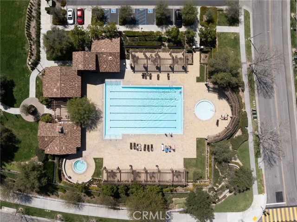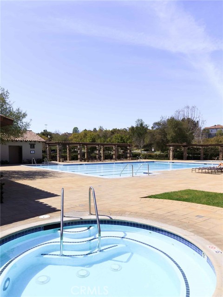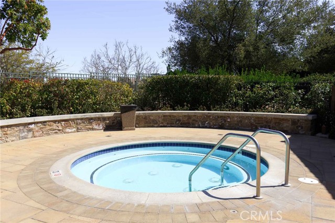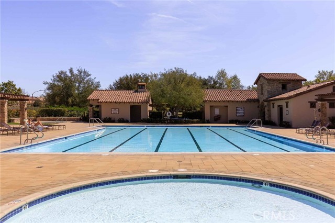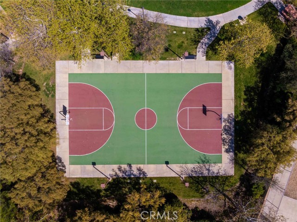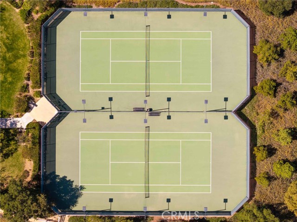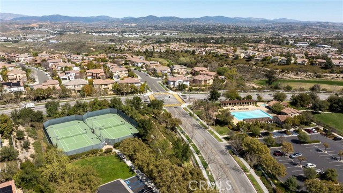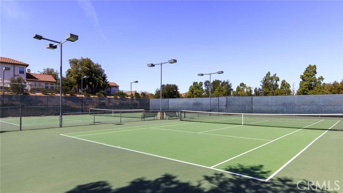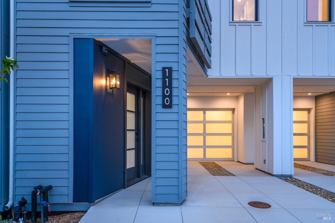25532 Oak Meadow Dr, Valencia, CA 91381
$3,999,900 Mortgage Calculator Active Single Family Residence
Property Details
About this Property
Exquisite Custom Estate nestled behind the prestigious guard-gated Westridge Estates, this custom-built entertainer’s dream home embodies quiet luxury and refined elegance. Overlooking the 18th green, the expansive resort-style entertainer’s yard is an outdoor oasis, complete with a pool, spa, waterfall, and slide. A fully equipped outdoor kitchen with dual islands sets the stage for unforgettable gatherings. Inside, the grandeur is immediate, with a dramatic double-door entry, soaring ceilings, and a sweeping staircase. Every detail reflects timeless craftsmanship, from custom inset cabinetry and solid wood doors to the rich travertine and hickory wood flooring. Designed for both comfort and sophistication, the estate features a lavish ground-floor primary suite, along with four additional bedroom suites, each offering a private ensuite bath and spacious walk-in closet. A rare offering, the 3,200 sq. ft., 10-car garage is a multipurpose masterpiece, previously hosting charity galas and private events. Additional amenities include a gaming and movie room, a dedicated laundry and wrapping room, and an elevator connecting all three levels for effortless convenience. A true sanctuary of luxury and prestige, this estate offers unparalleled privacy, sophistication, and entertainme
Your path to home ownership starts here. Let us help you calculate your monthly costs.
MLS Listing Information
MLS #
CRSR25048820
MLS Source
California Regional MLS
Days on Site
7
Interior Features
Bedrooms
Ground Floor Bedroom, Primary Suite/Retreat
Kitchen
Exhaust Fan, Other, Pantry
Appliances
Built-in BBQ Grill, Exhaust Fan, Freezer, Garbage Disposal, Hood Over Range, Microwave, Other, Oven - Gas, Oven - Self Cleaning, Oven Range, Oven Range - Gas, Refrigerator, Trash Compactor, Water Softener, Warming Drawer
Dining Room
Dining "L", Other
Fireplace
Family Room, Gas Burning, Heatilator, Living Room, Other Location, Outside, Wood Burning
Laundry
Chute, In Laundry Room, Other
Cooling
Ceiling Fan, Central Forced Air, Central Forced Air - Electric, Central Forced Air - Gas, Whole House Fan
Heating
Central Forced Air, Gas
Exterior Features
Roof
Slate
Foundation
Block, Raised
Pool
Community Facility, Gunite, Heated, In Ground, Other, Pool - Yes, Spa - Private
Style
English
Parking, School, and Other Information
Garage/Parking
Garage, Gate/Door Opener, Off-Street Parking, Private / Exclusive, Room for Oversized Vehicle, Garage: 10 Car(s)
High School District
William S. Hart Union High
HOA Fee
$224
HOA Fee Frequency
Monthly
Complex Amenities
Barbecue Area, Club House, Community Pool, Picnic Area, Playground
Zoning
LCA2
School Ratings
Nearby Schools
| Schools | Type | Grades | Distance | Rating |
|---|---|---|---|---|
| Rancho Pico Junior High School | public | 7-8 | 0.56 mi | |
| Oak Hills Elementary School | public | K-6 | 0.58 mi | |
| Academy Of The Canyons | public | 9-12 | 0.75 mi | |
| West Ranch High School | public | 9-12 | 0.80 mi | |
| Stevenson Ranch Elementary School | public | K-6 | 1.02 mi | |
| Pico Canyon Elementary School | public | K-6 | 1.33 mi | |
| Meadows Elementary School | public | K-6 | 1.73 mi | |
| Valencia Valley Elementary School | public | K-6 | 2.09 mi | |
| Wiley Canyon Elementary School | public | K-6 | 2.22 mi | |
| Old Orchard Elementary School | public | K-6 | 2.42 mi | |
| Placerita Junior High School | public | 7-8 | 2.55 mi | |
| Bridgeport Elementary School | public | K-6 | 2.56 mi | |
| Golden Oak Adult | public | UG | 2.57 mi | N/A |
| Learning Post High (Alternative) School | public | 7-12 | 2.70 mi | |
| Peachland Avenue Elementary School | public | K-6 | 2.79 mi | |
| William S. Hart High School | public | 9-12 | 2.83 mi | |
| Valencia High School | public | 9-12 | 3.02 mi | |
| Charles Helmers Elementary School | public | K-6 | 3.03 mi | |
| Newhall Elementary School | public | K-6 | 3.19 mi | |
| Emblem Academy | public | K-6 | 3.47 mi |
Neighborhood: Around This Home
Neighborhood: Local Demographics
Nearby Homes for Sale
25532 Oak Meadow Dr is a Single Family Residence in Valencia, CA 91381. This 7,081 square foot property sits on a 0.379 Acres Lot and features 5 bedrooms & 9 full and 2 partial bathrooms. It is currently priced at $3,999,900 and was built in 2005. This address can also be written as 25532 Oak Meadow Dr, Valencia, CA 91381.
©2025 California Regional MLS. All rights reserved. All data, including all measurements and calculations of area, is obtained from various sources and has not been, and will not be, verified by broker or MLS. All information should be independently reviewed and verified for accuracy. Properties may or may not be listed by the office/agent presenting the information. Information provided is for personal, non-commercial use by the viewer and may not be redistributed without explicit authorization from California Regional MLS.
Presently MLSListings.com displays Active, Contingent, Pending, and Recently Sold listings. Recently Sold listings are properties which were sold within the last three years. After that period listings are no longer displayed in MLSListings.com. Pending listings are properties under contract and no longer available for sale. Contingent listings are properties where there is an accepted offer, and seller may be seeking back-up offers. Active listings are available for sale.
This listing information is up-to-date as of March 30, 2025. For the most current information, please contact Lovdeep Chhina, (661) 645-9291
