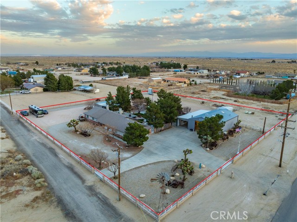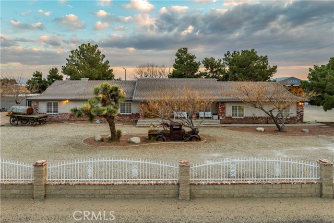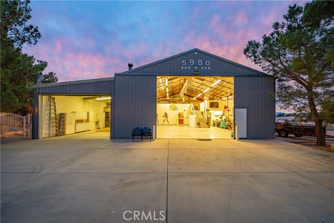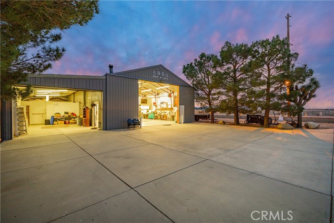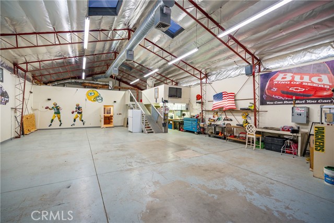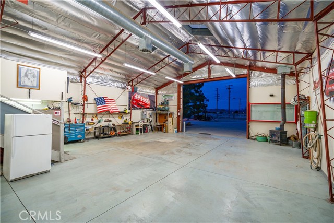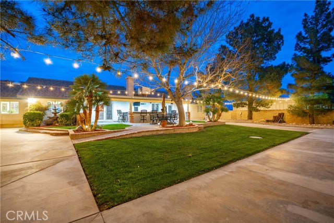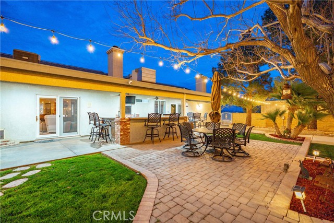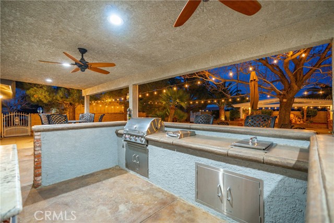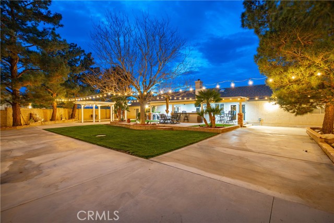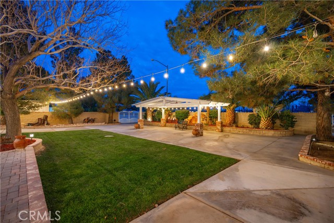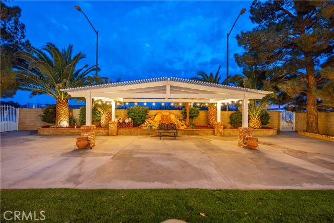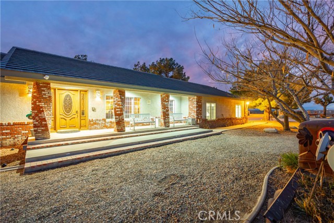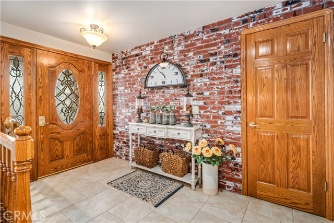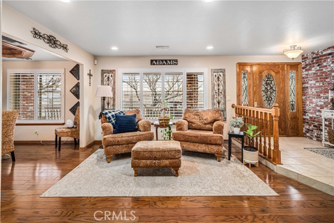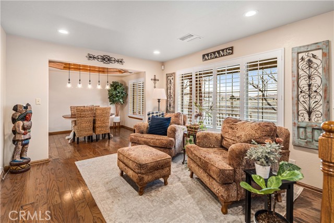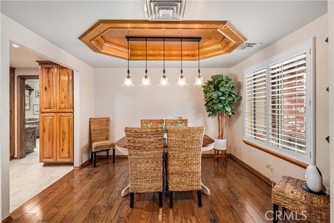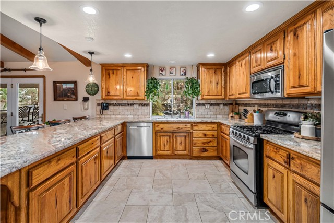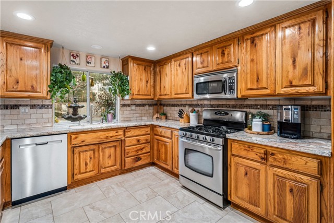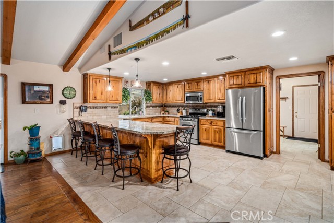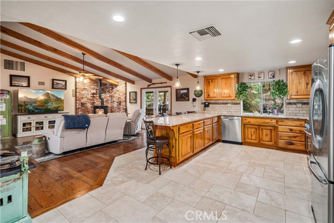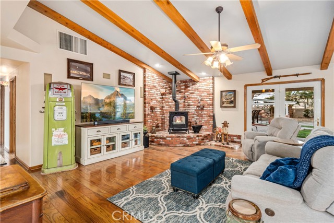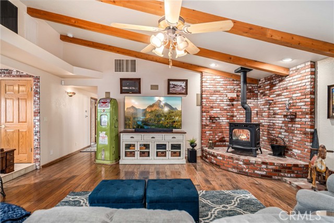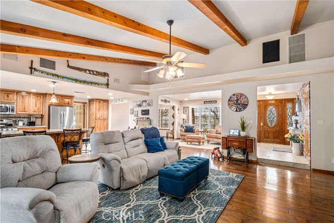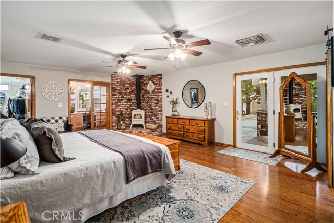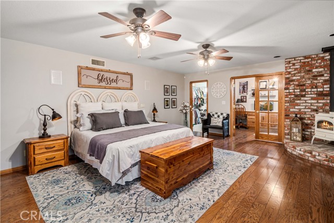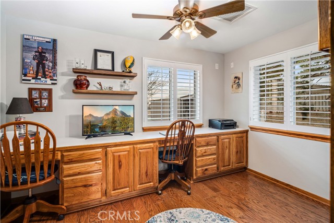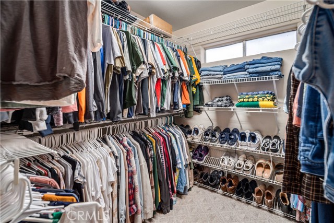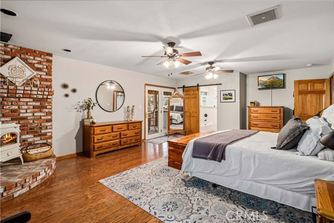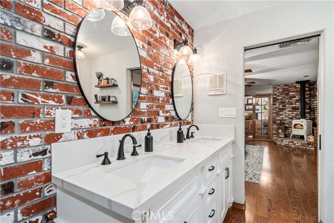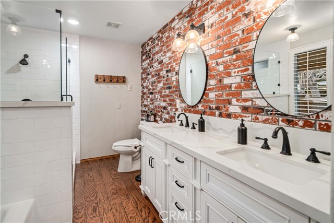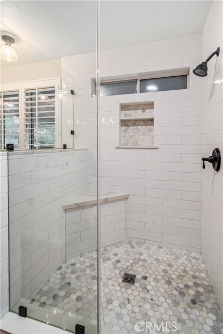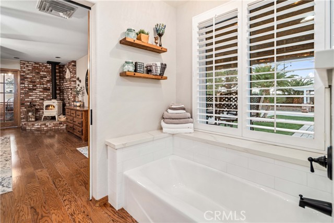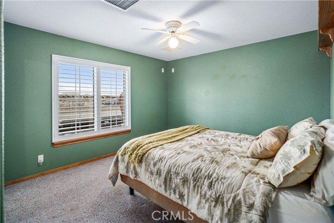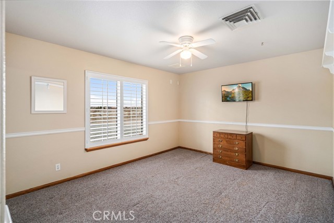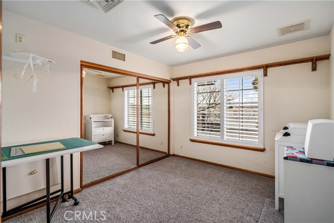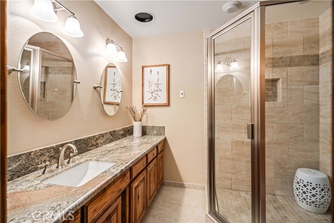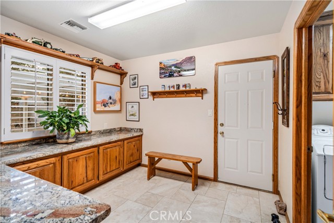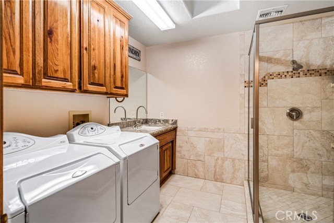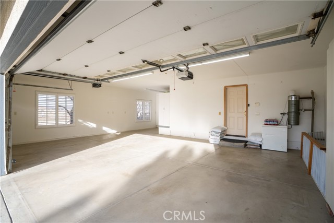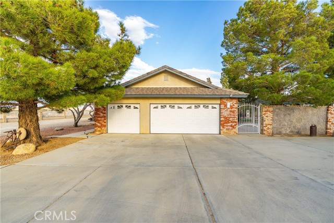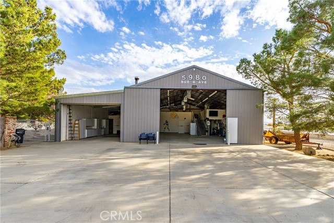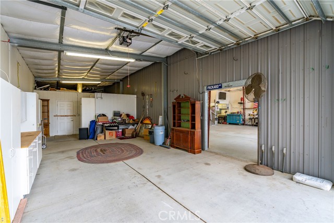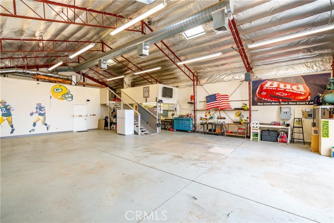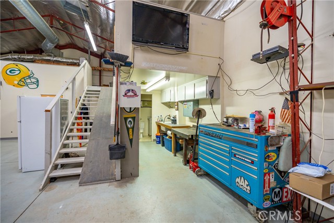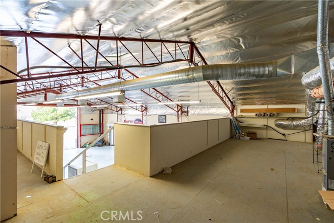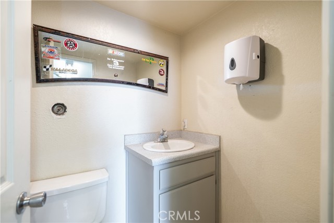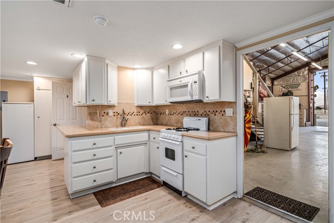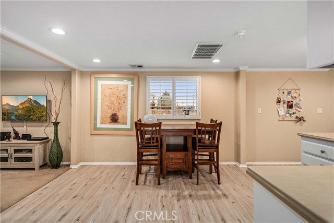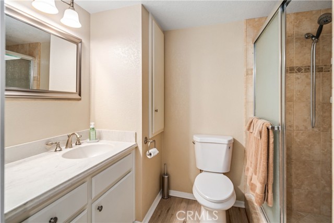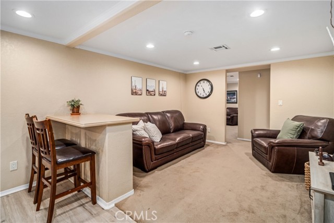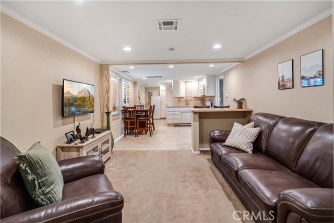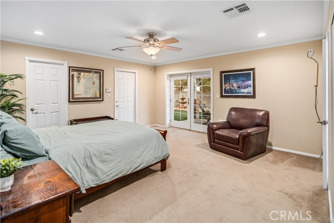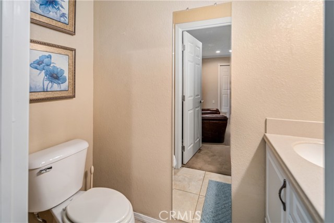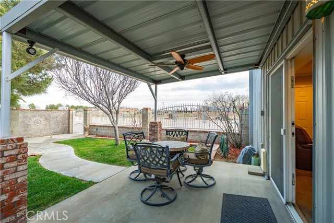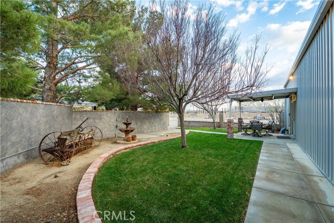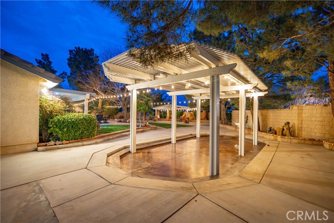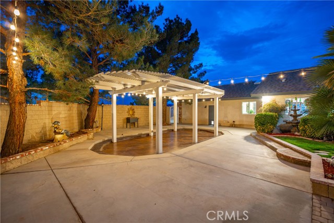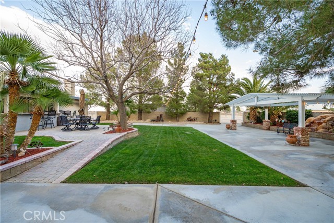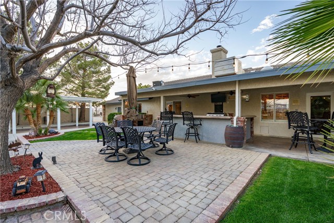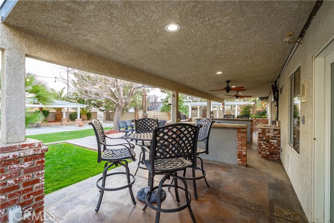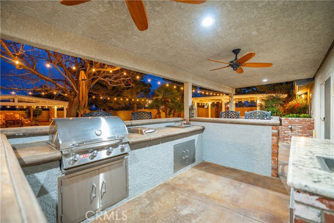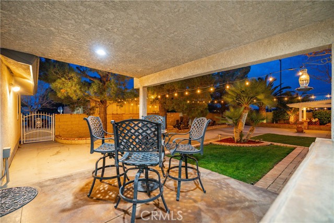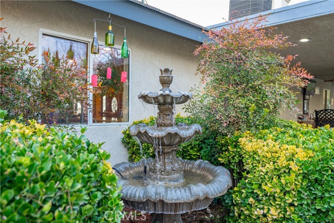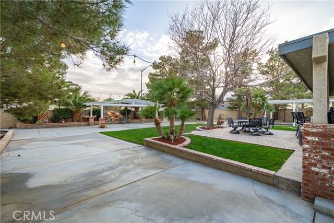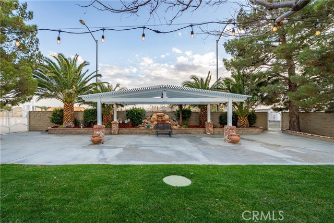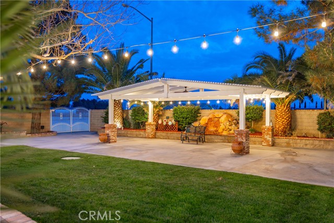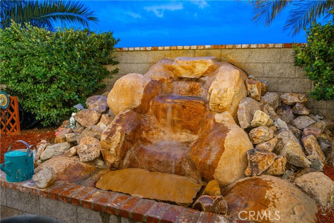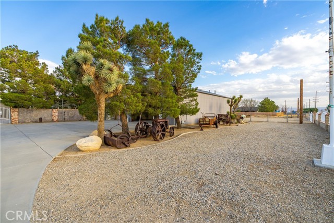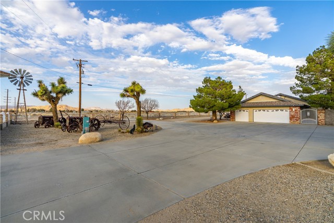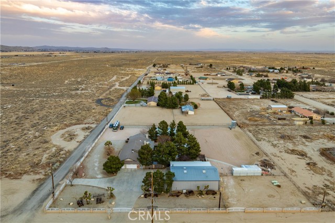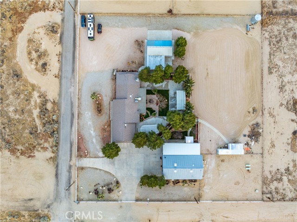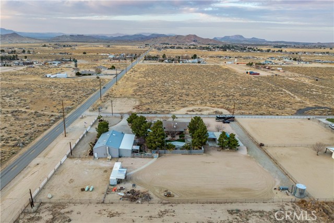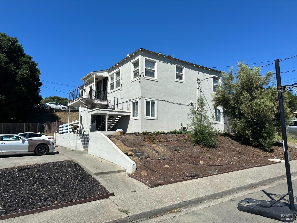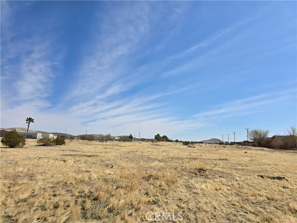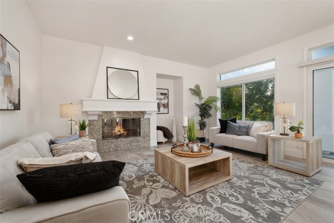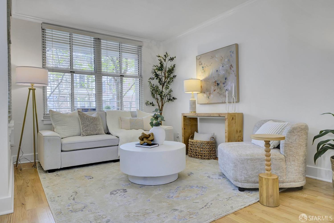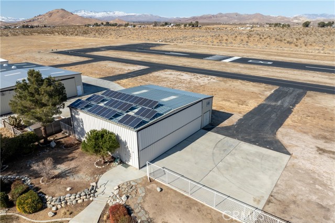Property Details
About this Property
***LIVE BEAUTIFULLY*** Welcome To Your Desert Oasis That Has A Main House, Guest House, And A Workshop On Nearly 2.5 Acres! Main house is 2,762 sq ft and features 4 beds and 3 full baths and the guest house/ apartment is 825 sq ft with a living room, kitchen, bedroom, and 1 and a half bathrooms. Designed for comfort, functionality, and entertainment, this property is perfect for multi-generational living, business owners, or hobbyists. The main house features 4 bedrooms and 3 full baths with an open-concept layout, plantation shutters, custom cabinetry, and engineered hardwood floors throughout. The gourmet kitchen is equipped with granite countertops, stainless steel appliances, ample cupboard space, and a 9-ft breakfast bar that seats six. The living area boasts a pellet stove, used brick accent wall, built-in vacuum system, intercom, and prewired alarm system. The home is climate-controlled with central heating and air, plus a separate ducted swamp cooler system for added efficiency. The extra-large master suite serves as a private retreat with a wood-burning stove, attached office, ensuite bath, and spacious walk-in closet. The backyard is an entertainer’s paradise, featuring lush landscaping, four fountains, a waterfall, café lighting, Malibu lighting, and two streetlights.
Your path to home ownership starts here. Let us help you calculate your monthly costs.
MLS Listing Information
MLS #
CRSR25048129
MLS Source
California Regional MLS
Days on Site
25
Interior Features
Bedrooms
Ground Floor Bedroom, Primary Suite/Retreat
Appliances
Dishwasher, Garbage Disposal, Microwave, Other, Oven Range
Dining Room
Breakfast Bar, Formal Dining Room, Other
Family Room
Other, Separate Family Room
Fireplace
Family Room, Primary Bedroom, Pellet Stove, Wood Burning
Laundry
In Laundry Room, Other
Cooling
Ceiling Fan, Central Forced Air
Heating
Central Forced Air
Exterior Features
Roof
Tile
Foundation
Slab
Pool
None
Style
Custom
Parking, School, and Other Information
Garage/Parking
Attached Garage, Garage, Other, RV Access, Garage: 3 Car(s)
Sewer
Septic Tank
Water
Shared Well
HOA Fee
$0
Zoning
E(2 1/2) R
School Ratings
Nearby Schools
| Schools | Type | Grades | Distance | Rating |
|---|---|---|---|---|
| Tropico Middle School | public | 6-8 | 1.55 mi | |
| Westpark Elementary School | public | K-5 | 2.43 mi | |
| Rosamond High School | public | 9-12 | 3.38 mi | |
| Rare Earth High (Continuation) School | public | 7-12 | 3.56 mi | |
| Abraham Lincoln Alternative School | public | K-12 | 3.56 mi | |
| Rosamond Elementary School | public | K-5 | 4.12 mi |
Neighborhood: Around This Home
Neighborhood: Local Demographics
Nearby Homes for Sale
5980 Sue Ave is a Single Family Residence in Rosamond, CA 93560. This 3,587 square foot property sits on a 2.29 Acres Lot and features 5 bedrooms & 4 full and 1 partial bathrooms. It is currently priced at $899,990 and was built in 1995. This address can also be written as 5980 Sue Ave, Rosamond, CA 93560.
©2025 California Regional MLS. All rights reserved. All data, including all measurements and calculations of area, is obtained from various sources and has not been, and will not be, verified by broker or MLS. All information should be independently reviewed and verified for accuracy. Properties may or may not be listed by the office/agent presenting the information. Information provided is for personal, non-commercial use by the viewer and may not be redistributed without explicit authorization from California Regional MLS.
Presently MLSListings.com displays Active, Contingent, Pending, and Recently Sold listings. Recently Sold listings are properties which were sold within the last three years. After that period listings are no longer displayed in MLSListings.com. Pending listings are properties under contract and no longer available for sale. Contingent listings are properties where there is an accepted offer, and seller may be seeking back-up offers. Active listings are available for sale.
This listing information is up-to-date as of March 09, 2025. For the most current information, please contact Farris Tarazi
