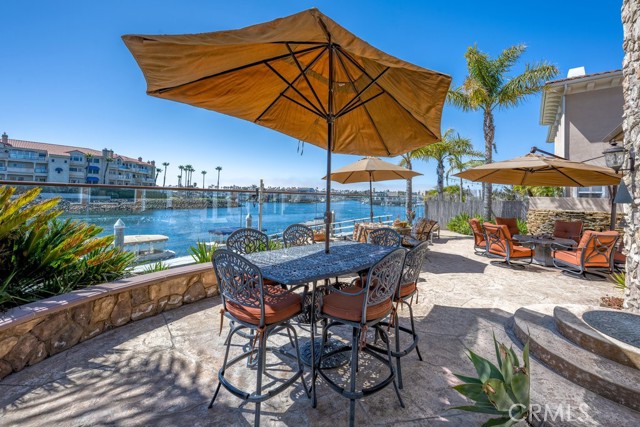1566 Twin Tides Pl, Oxnard, CA 93035
$2,850,000 Mortgage Calculator Sold on Jul 31, 2025 Single Family Residence
Property Details
About this Property
This stunning Waterfront Home fully furnished in Westport at Mandalay Bay is the epitome of sophistication and boasts four bedrooms, three and a half bathrooms, plus library/office and 3,440 sq. ft. of luxurious living space. Enter through custom iron gate into a tranquil courtyard with fountain, setting the stage for the homes south-facing, unobstructed harbor view. Upon entering, you're greeted by a spacious foyer with an open floor plan that seamlessly connects the main living area along with the elevator that makes accessing both levels of the home effortlessly. The main living area is designed for entertaining, featuring a gourmet kitchen, large granite island along with top-of-the-line stainless steel appliances such as the Wolf Range/Oven, Sub-Zero Refrigerator, dishwasher, trash compactor, microwave and an additional built-in oven. The adjoining dining area with fireplace leads directly to the backyard overlooking the marina and 45' boat dock. For the wine enthusiast enter through the double wood and iron doors that is exquisitely crafted as you enter the refrigerated wine cellar/tasting room that holds more that 800 bottle of wine. Another appointment is the elegant granite top wet bar with wood and glass display cabinets, built-in television, refrigerator, ice maker and
MLS Listing Information
MLS #
CRSR25044458
MLS Source
California Regional MLS
Interior Features
Bedrooms
Primary Suite/Retreat, Primary Suite/Retreat - 2+, Other
Kitchen
Exhaust Fan
Appliances
Built-in BBQ Grill, Dishwasher, Exhaust Fan, Garbage Disposal, Hood Over Range, Ice Maker, Microwave, Other, Oven Range - Built-In, Oven Range - Gas, Refrigerator, Trash Compactor, Dryer, Washer, Water Softener
Dining Room
Breakfast Bar, Dining "L", In Kitchen, Other
Fireplace
Electric, Gas Burning, Kitchen, Living Room, Raised Hearth
Laundry
In Laundry Room, Other
Cooling
Ceiling Fan, Central Forced Air, Other
Heating
Central Forced Air
Exterior Features
Roof
Tile
Pool
None
Style
Traditional
Parking, School, and Other Information
Garage/Parking
Attached Garage, Garage, Gate/Door Opener, Garage: 2 Car(s)
High School District
Oxnard Union High
HOA Fee
$180
HOA Fee Frequency
Monthly
Complex Amenities
Picnic Area, Playground
Contact Information
Listing Agent
Gregory Maas
Realty Executives SCV
License #: 01192883
Phone: –
Co-Listing Agent
Marcel Cuschieri
Realty Executives SCV
License #: 01232086
Phone: (661) 964-1658
Neighborhood: Around This Home
Neighborhood: Local Demographics
Market Trends Charts
1566 Twin Tides Pl is a Single Family Residence in Oxnard, CA 93035. This 3,447 square foot property sits on a 5,227 Sq Ft Lot and features 4 bedrooms & 3 full and 1 partial bathrooms. It is currently priced at $2,850,000 and was built in 2005. This address can also be written as 1566 Twin Tides Pl, Oxnard, CA 93035.
©2025 California Regional MLS. All rights reserved. All data, including all measurements and calculations of area, is obtained from various sources and has not been, and will not be, verified by broker or MLS. All information should be independently reviewed and verified for accuracy. Properties may or may not be listed by the office/agent presenting the information. Information provided is for personal, non-commercial use by the viewer and may not be redistributed without explicit authorization from California Regional MLS.
Presently MLSListings.com displays Active, Contingent, Pending, and Recently Sold listings. Recently Sold listings are properties which were sold within the last three years. After that period listings are no longer displayed in MLSListings.com. Pending listings are properties under contract and no longer available for sale. Contingent listings are properties where there is an accepted offer, and seller may be seeking back-up offers. Active listings are available for sale.
This listing information is up-to-date as of July 31, 2025. For the most current information, please contact Gregory Maas
