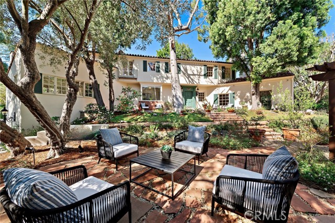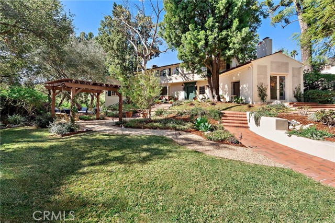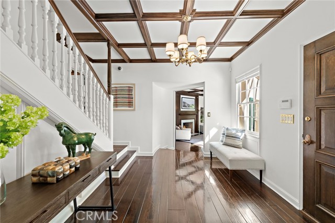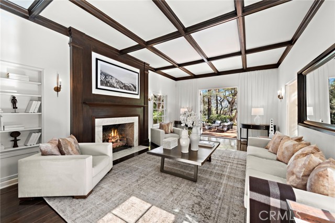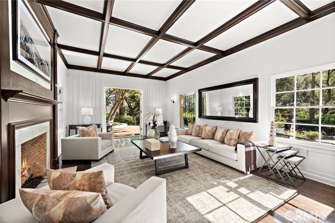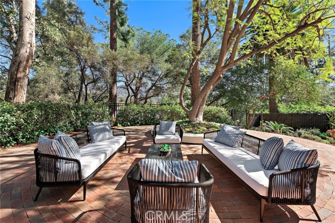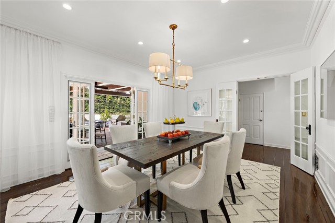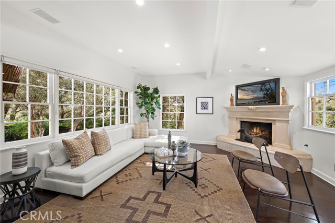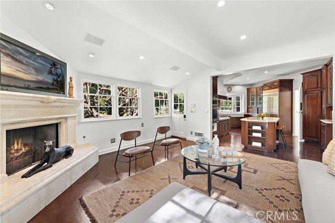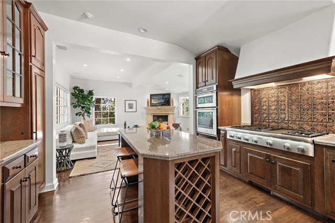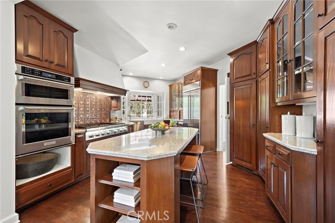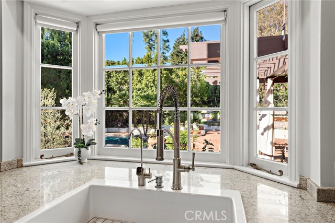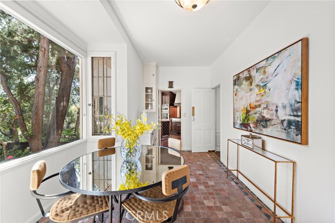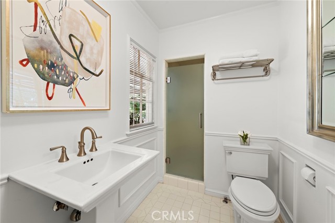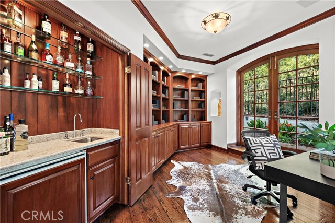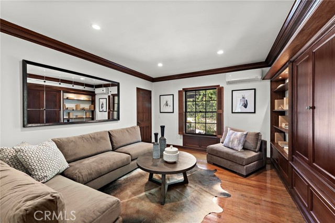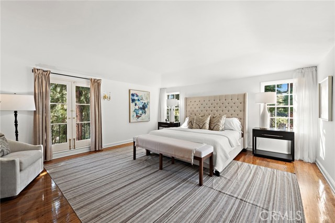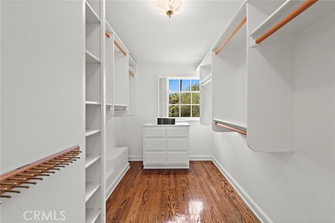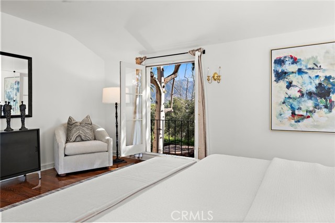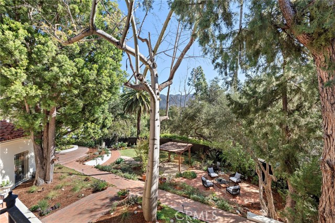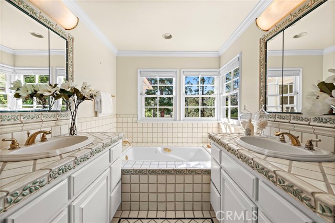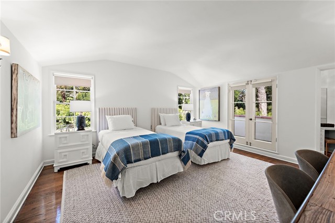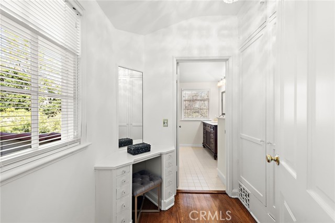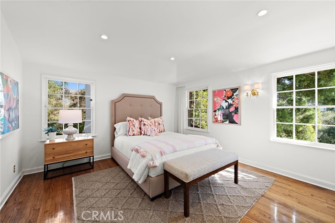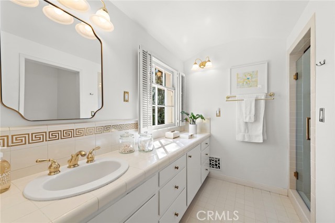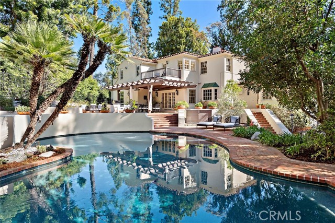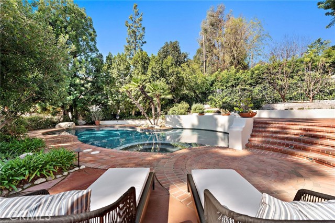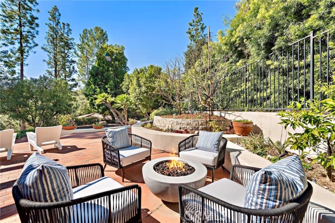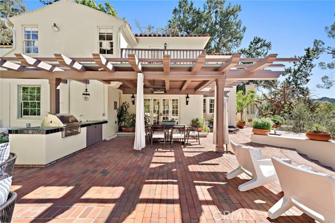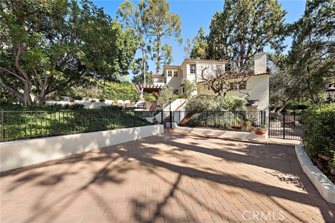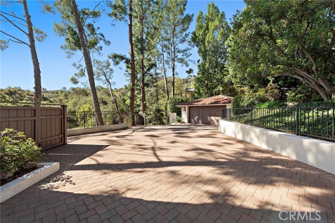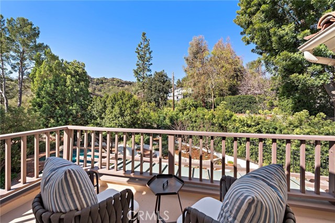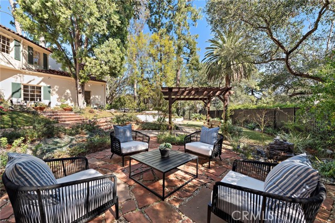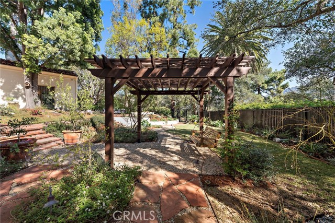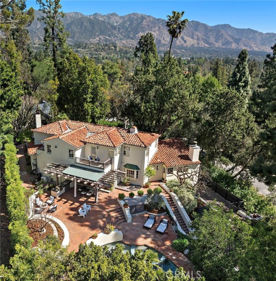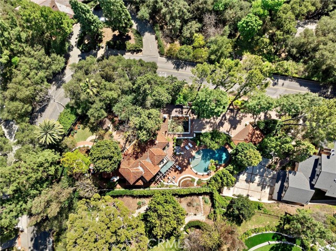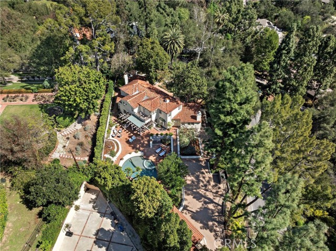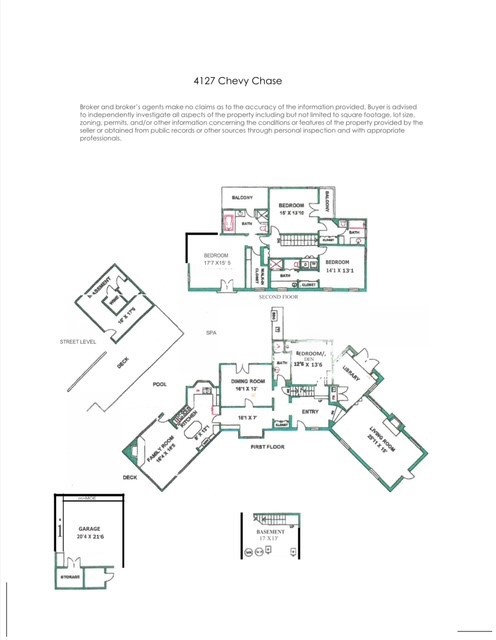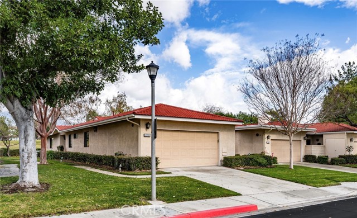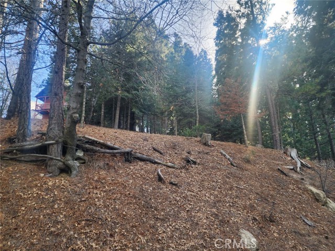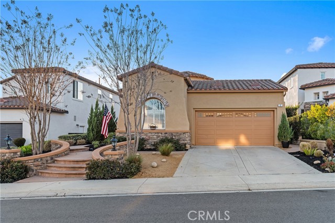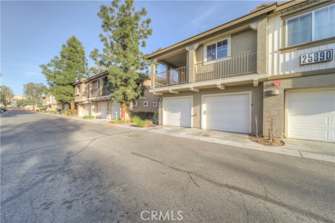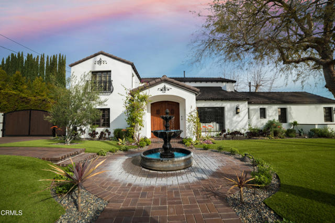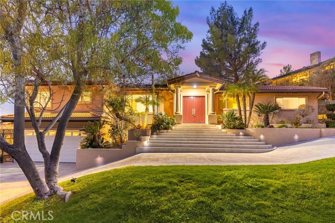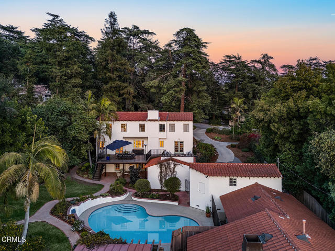4127 Chevy Chase Dr., La Canada Flintridge, CA 91011
$3,850,000 Mortgage Calculator Active Single Family Residence
Property Details
About this Property
Exceptional Mediterranean Estate in La Cañada Flintridge. Nestled atop a serene 24,000-square-foot knoll, this gated Mediterranean estate offers timeless elegance and architectural grandeur. Crafted by acclaimed architect John W. Byers in 1934, this quintessential California residence seamlessly blends classic charm with modern comfort. The home features 4 bedrooms, three of which are en suite - and 4 full bathrooms. The residence boasts expansive living and outdoor spaces perfect for both entertaining and quiet retreats. Upon entering, you are welcomed by a step-down living room adorned with rich hardwood floors, intricate coffered ceilings, and a cozy fireplace. Double doors open to a spacious patio, while an adjacent library offers built-in shelving and a wet bar, creating the ideal setting for relaxation or hosting. The chef’s kitchen features a large center island, updated appliances, a top of the line water filtration system and flows into a bright family room complete with a second fireplace. The breakfast room is bathed in natural light and offers sweeping views of the manicured grounds and majestic mountains beyond. The elegant formal dining room opens to the backyard oasis, complete with a pool and spa, fire pit and built-in barbeque perfect for those hot Socal days a
Your path to home ownership starts here. Let us help you calculate your monthly costs.
MLS Listing Information
MLS #
CRSR25043501
MLS Source
California Regional MLS
Days on Site
41
Interior Features
Bedrooms
Dressing Area, Ground Floor Bedroom, Primary Suite/Retreat
Kitchen
Exhaust Fan, Other, Pantry
Appliances
Built-in BBQ Grill, Dishwasher, Exhaust Fan, Freezer, Garbage Disposal, Hood Over Range, Ice Maker, Microwave, Other, Oven - Electric, Oven Range - Built-In, Oven Range - Gas, Refrigerator, Dryer, Washer, Water Softener
Dining Room
Breakfast Bar, Breakfast Nook, Formal Dining Room, In Kitchen
Family Room
Other, Separate Family Room
Fireplace
Family Room, Fire Pit, Gas Burning, Living Room, Wood Burning
Laundry
In Closet, Upper Floor
Cooling
Central Forced Air
Heating
Central Forced Air, Fireplace, Forced Air
Exterior Features
Pool
Heated, In Ground, Pool - Yes, Spa - Private
Style
Mediterranean
Parking, School, and Other Information
Garage/Parking
Attached Garage, Garage, Gate/Door Opener, Other, Garage: 2 Car(s)
Elementary District
La Canada Unified
High School District
La Canada Unified
Sewer
Septic Tank
Water
Other
HOA Fee
$0
Contact Information
Listing Agent
Beth Gibson
The Frances Group Corporation
License #: 01272928
Phone: –
Co-Listing Agent
Lindsay Barr
The Frances Group Corporation
License #: 01953339
Phone: –
School Ratings
Nearby Schools
Neighborhood: Around This Home
Neighborhood: Local Demographics
Market Trends Charts
Nearby Homes for Sale
4127 Chevy Chase Dr. is a Single Family Residence in La Canada Flintridge, CA 91011. This 3,470 square foot property sits on a 0.551 Acres Lot and features 4 bedrooms & 4 full bathrooms. It is currently priced at $3,850,000 and was built in 1934. This address can also be written as 4127 Chevy Chase Dr., La Canada Flintridge, CA 91011.
©2025 California Regional MLS. All rights reserved. All data, including all measurements and calculations of area, is obtained from various sources and has not been, and will not be, verified by broker or MLS. All information should be independently reviewed and verified for accuracy. Properties may or may not be listed by the office/agent presenting the information. Information provided is for personal, non-commercial use by the viewer and may not be redistributed without explicit authorization from California Regional MLS.
Presently MLSListings.com displays Active, Contingent, Pending, and Recently Sold listings. Recently Sold listings are properties which were sold within the last three years. After that period listings are no longer displayed in MLSListings.com. Pending listings are properties under contract and no longer available for sale. Contingent listings are properties where there is an accepted offer, and seller may be seeking back-up offers. Active listings are available for sale.
This listing information is up-to-date as of April 06, 2025. For the most current information, please contact Beth Gibson
