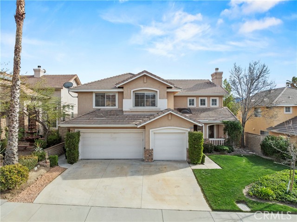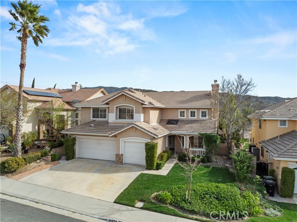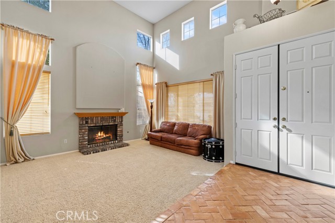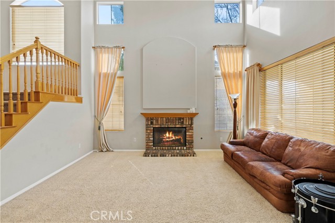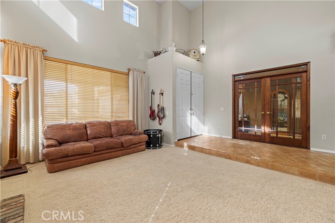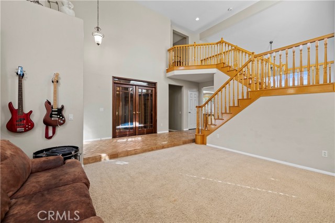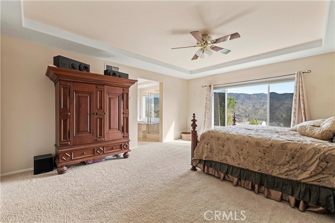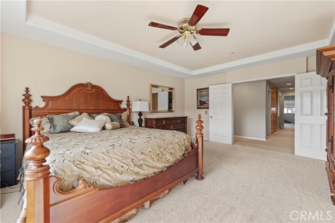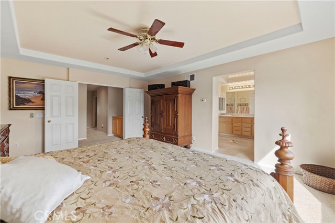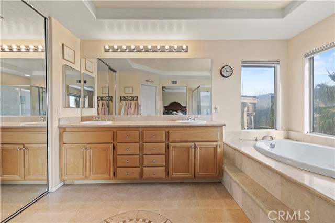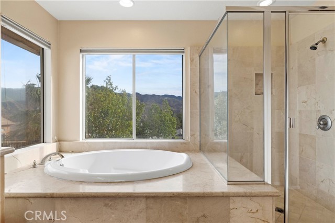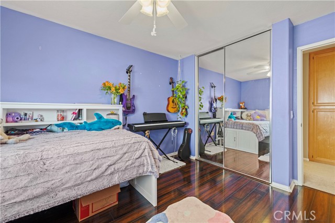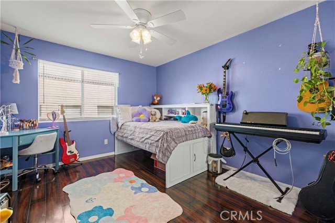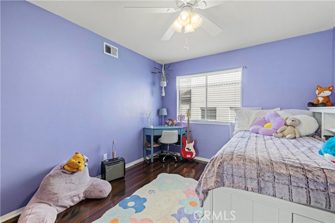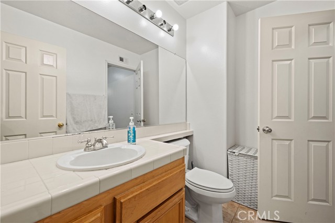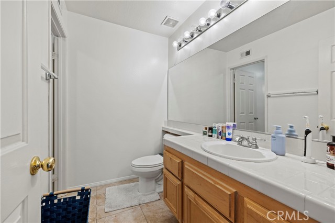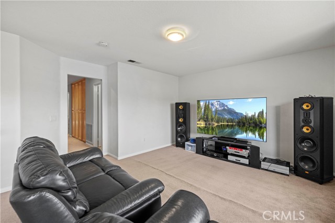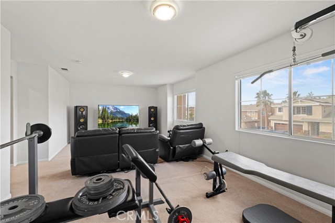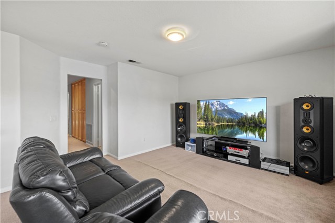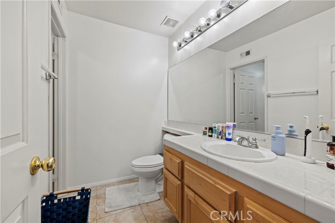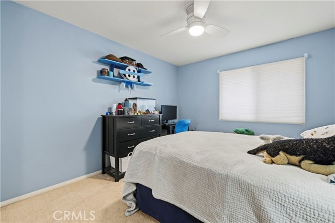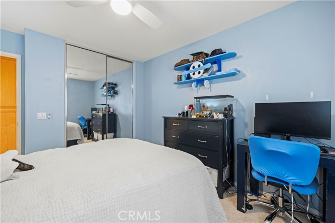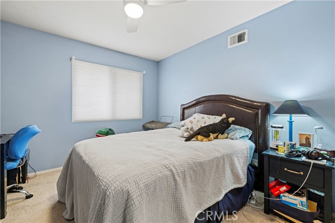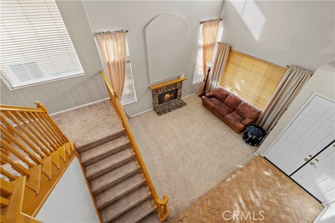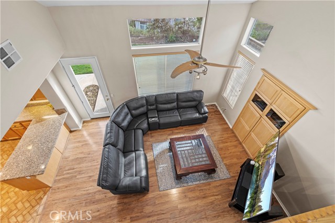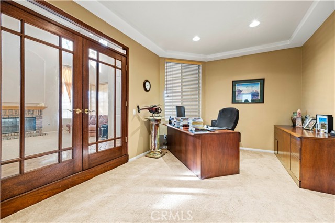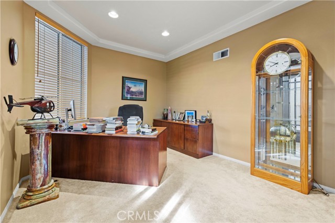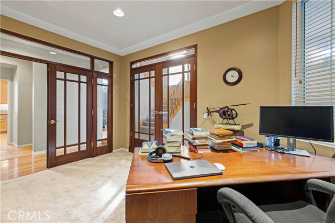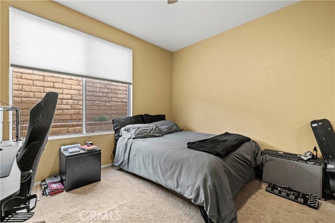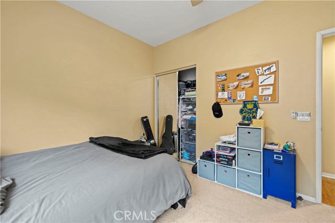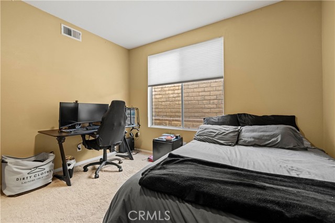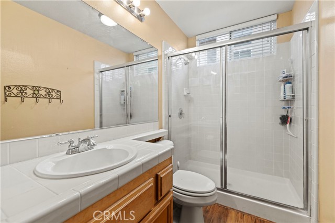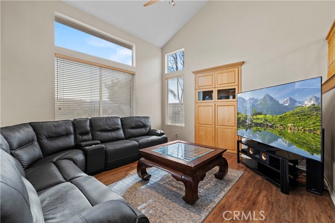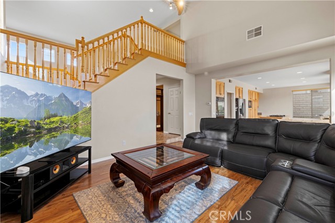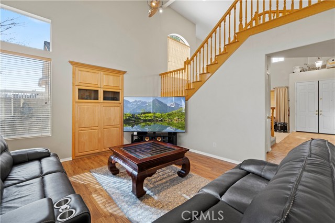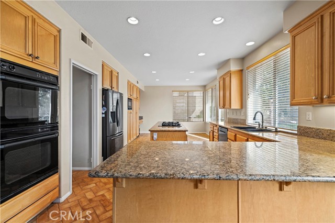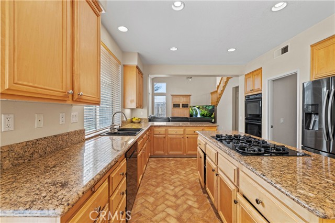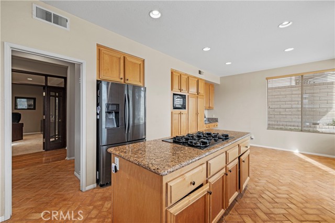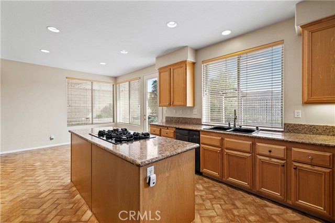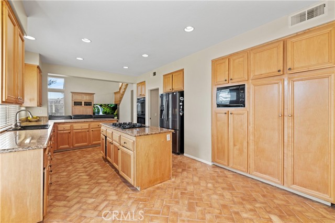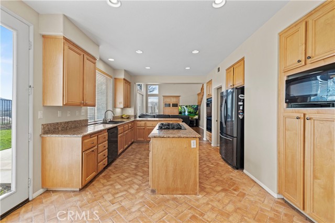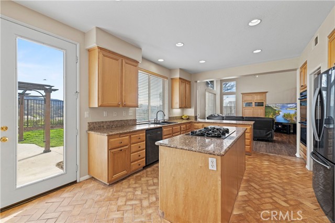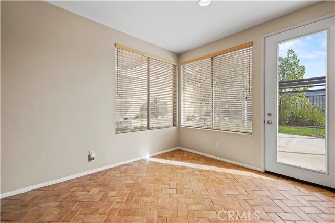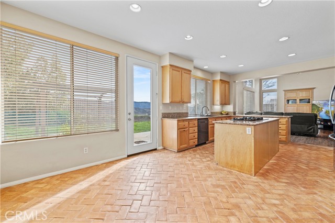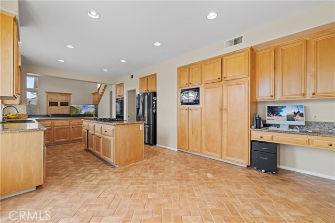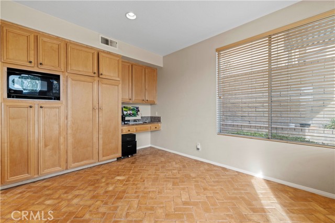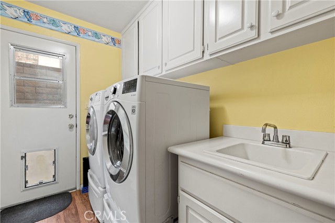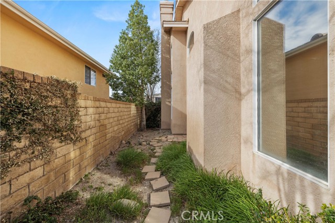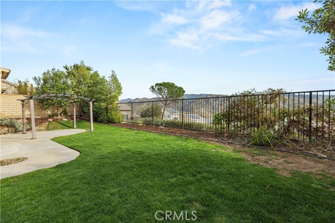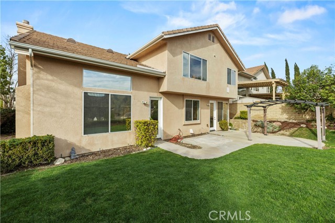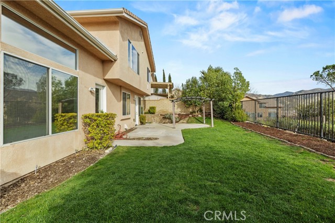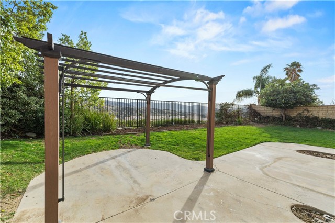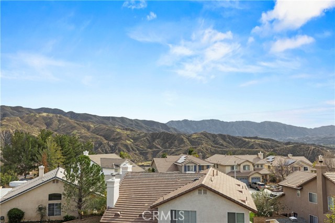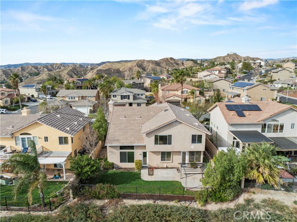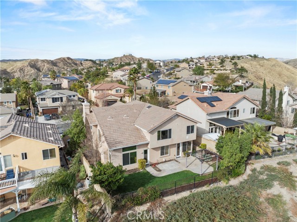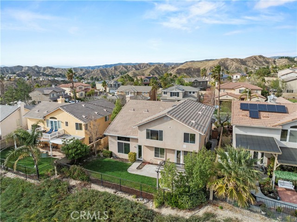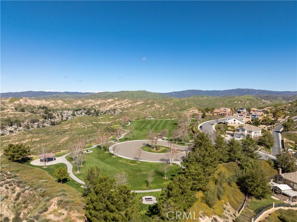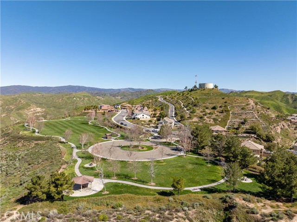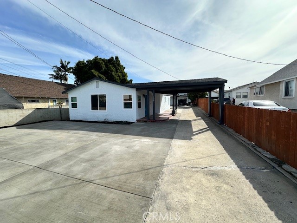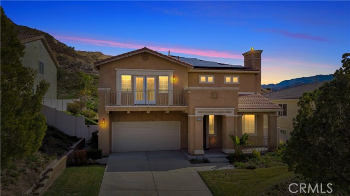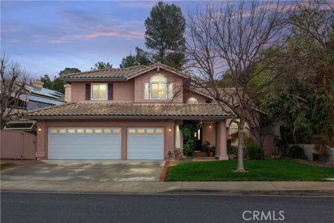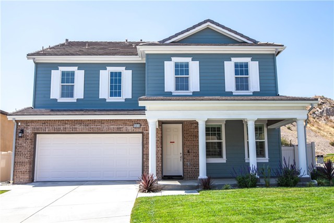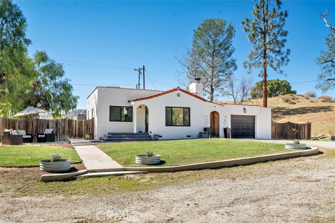14218 Yellowstone Ln, Canyon Country, CA 91387
$1,139,000 Mortgage Calculator Active Single Family Residence
Property Details
About this Property
Welcome to this highly desirable Stonecrest home in Santa Clarita with beautiful mountain views. This home features 4 bedrooms upstairs and a bedroom with a full bath downstairs perfect for guests or multi-generational living. Upon stepping through the front door, you will be greeted by an inviting open floor plan with high ceilings and lots of natural lighting. Huge master with great master bath, tub and separate shower, lots of space and a nice size walk in closet. Jack and Jill bathroom upstairs~ two bedrooms have their own toilet sink area connected by a tub/shower area. The kitchen is open to the family room and offers an island, wonderful counter space with plentiful cabinets and a double oven. The laundry room offers both functionality and accessibility, featuring a door leading out to the side yard. There is a nice size office downstairs with beautiful 2 sets of wood double doors. The 3 car garage offers ample space for parking and built in cabinets for plenty of storage. Step outside into this enchanting backyard oasis, where panoramic mountain vistas set the scene for memorable outdoor entertaining. The community offers a beautiful park just up the street with serene open spaces with walking paths, all without the burden of Mello Roos or HOA fees. It is conveniently
Your path to home ownership starts here. Let us help you calculate your monthly costs.
MLS Listing Information
MLS #
CRSR25042265
MLS Source
California Regional MLS
Days on Site
33
Interior Features
Bedrooms
Ground Floor Bedroom
Bathrooms
Jack and Jill
Kitchen
Other
Appliances
Dishwasher, Garbage Disposal, Other, Oven - Double, Oven - Gas, Dryer, Washer
Dining Room
In Kitchen
Family Room
Other, Separate Family Room
Fireplace
Family Room, Gas Burning, Wood Burning
Laundry
Hookup - Gas Dryer, In Laundry Room
Cooling
Ceiling Fan, Central Forced Air
Heating
Gas
Exterior Features
Roof
Tile
Foundation
Slab
Pool
None
Style
Traditional
Parking, School, and Other Information
Garage/Parking
Garage, Gate/Door Opener, Other, Garage: 3 Car(s)
High School District
William S. Hart Union High
HOA Fee
$0
Zoning
SCUR2
School Ratings
Nearby Schools
| Schools | Type | Grades | Distance | Rating |
|---|---|---|---|---|
| Pinetree Community Elementary School | public | K-6 | 1.09 mi | |
| Mint Canyon Community Elementary School | public | K-6 | 2.32 mi | |
| Mitchell Community Elementary School | public | K-6 | 2.69 mi | |
| Sulphur Springs Community Elementary School | public | K-6 | 2.75 mi | |
| Fair Oaks Ranch Community | public | K-6 | 4.45 mi | |
| Leona H. Cox Community Elementary School | public | K-6 | 4.49 mi | |
| Canyon Springs Community Elementary School | public | K-6 | 4.99 mi |
Neighborhood: Around This Home
Neighborhood: Local Demographics
Nearby Homes for Sale
14218 Yellowstone Ln is a Single Family Residence in Canyon Country, CA 91387. This 3,255 square foot property sits on a 5,975 Sq Ft Lot and features 6 bedrooms & 3 full bathrooms. It is currently priced at $1,139,000 and was built in 1998. This address can also be written as 14218 Yellowstone Ln, Canyon Country, CA 91387.
©2025 California Regional MLS. All rights reserved. All data, including all measurements and calculations of area, is obtained from various sources and has not been, and will not be, verified by broker or MLS. All information should be independently reviewed and verified for accuracy. Properties may or may not be listed by the office/agent presenting the information. Information provided is for personal, non-commercial use by the viewer and may not be redistributed without explicit authorization from California Regional MLS.
Presently MLSListings.com displays Active, Contingent, Pending, and Recently Sold listings. Recently Sold listings are properties which were sold within the last three years. After that period listings are no longer displayed in MLSListings.com. Pending listings are properties under contract and no longer available for sale. Contingent listings are properties where there is an accepted offer, and seller may be seeking back-up offers. Active listings are available for sale.
This listing information is up-to-date as of March 27, 2025. For the most current information, please contact Karen Gardner
