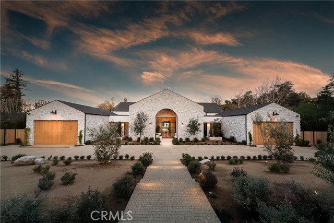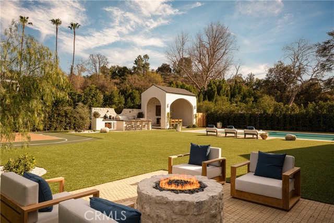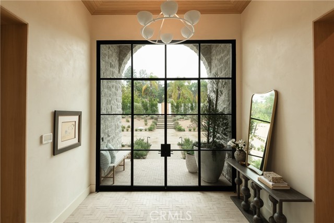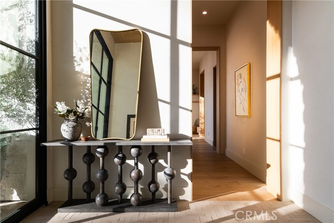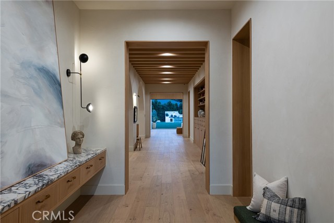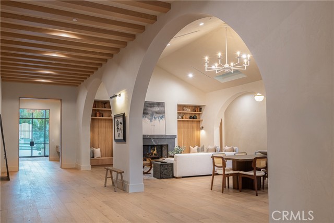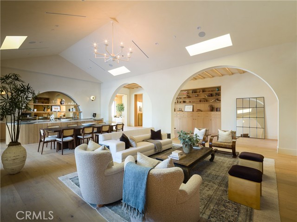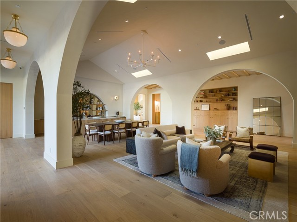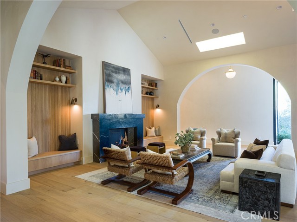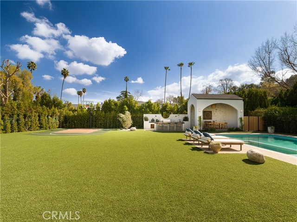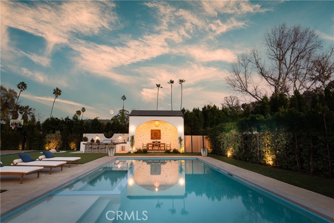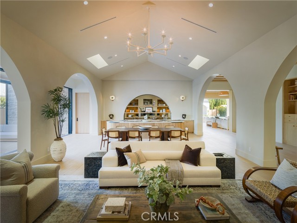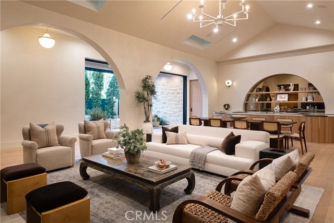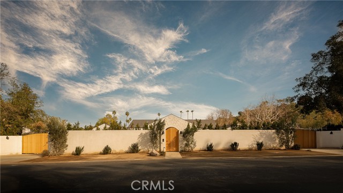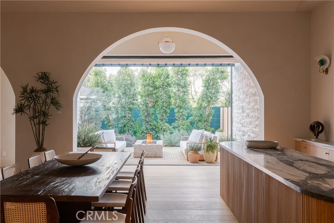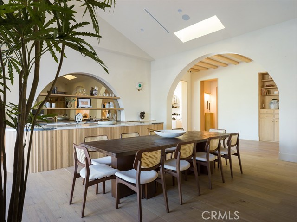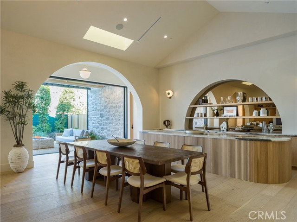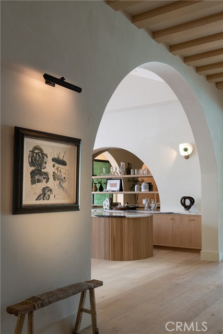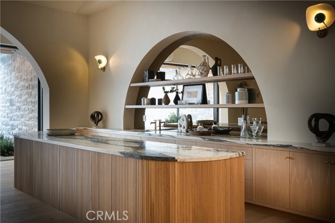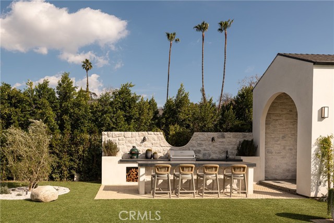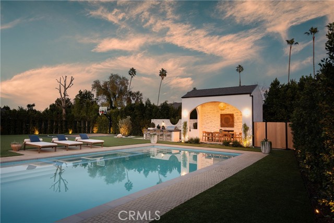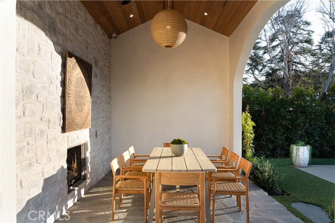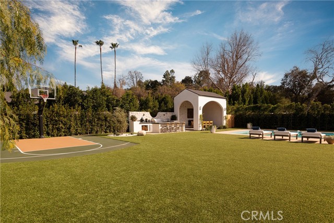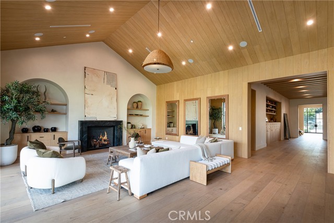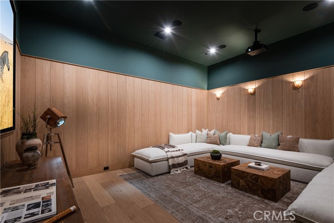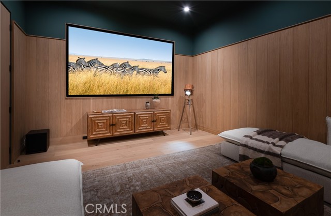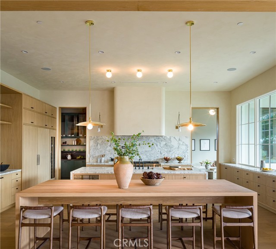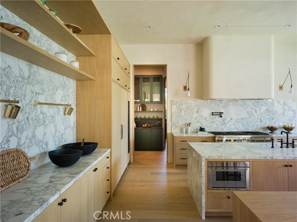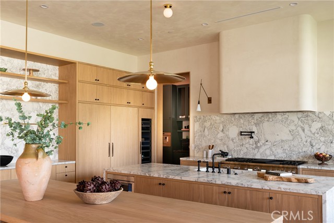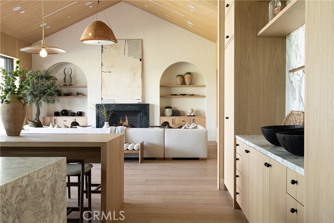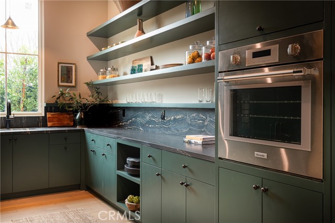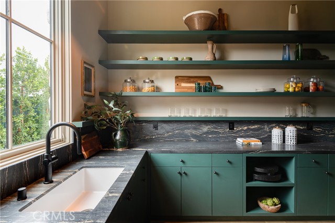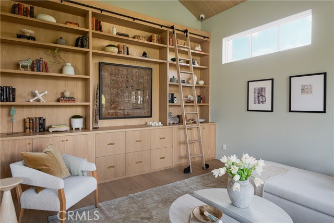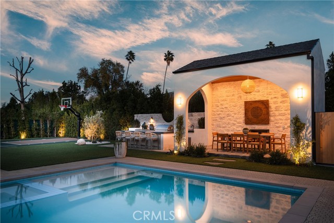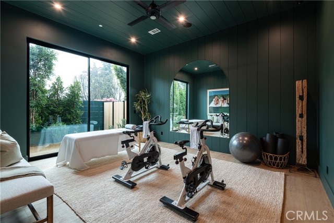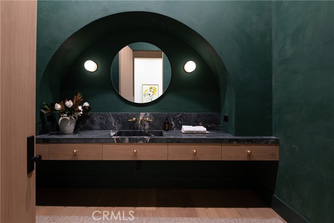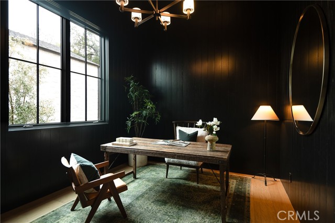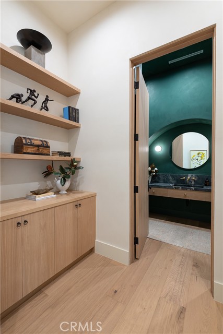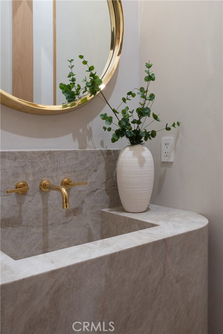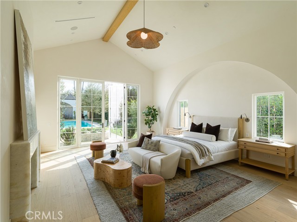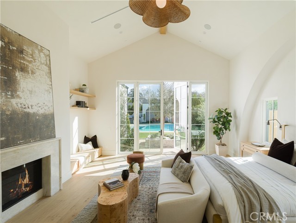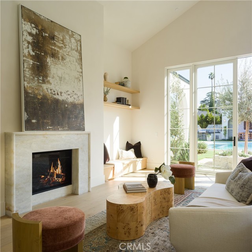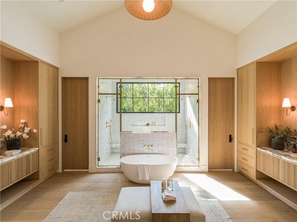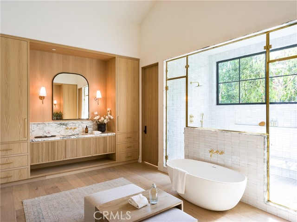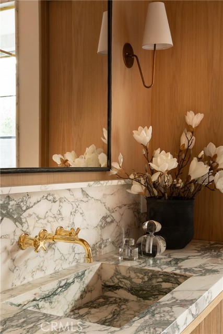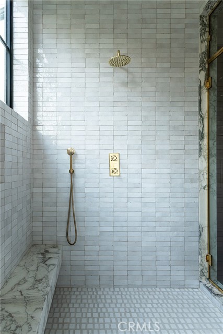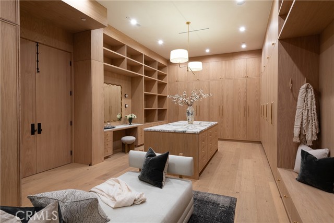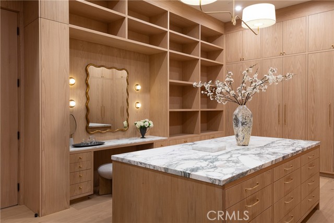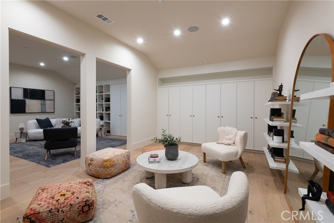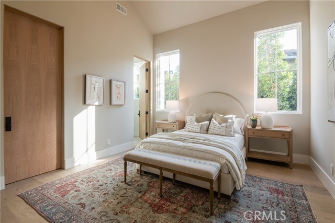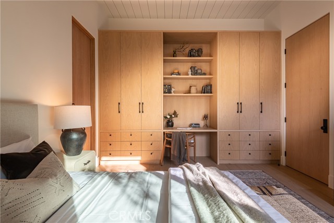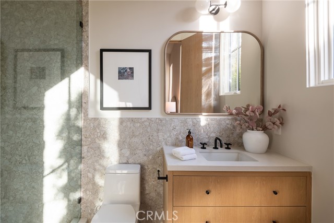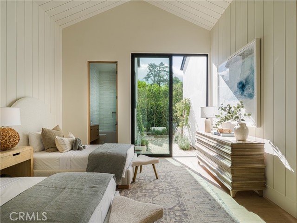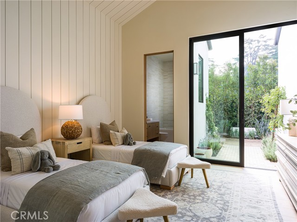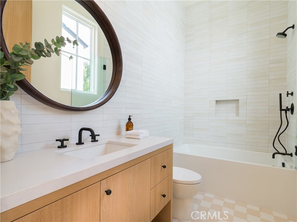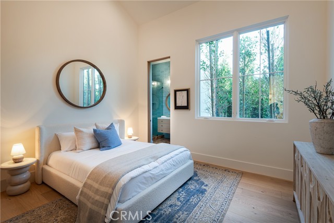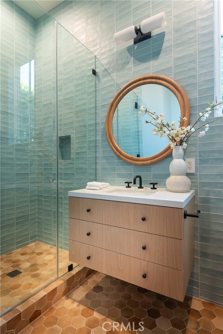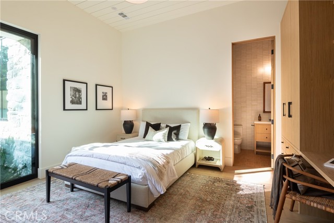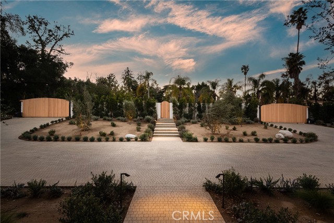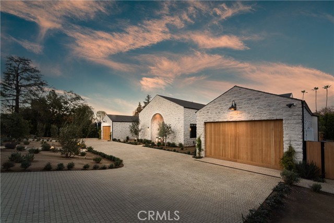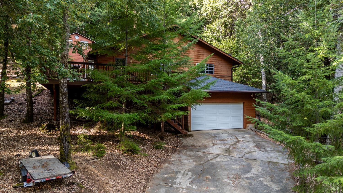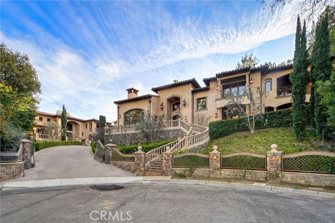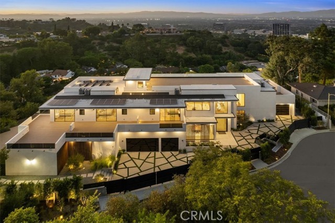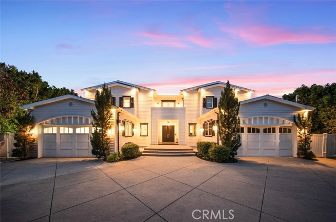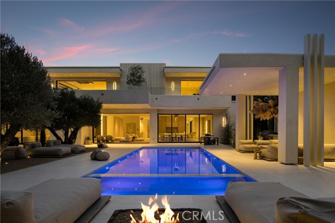Property Details
About this Property
A rare find in the heart of Encino, this privately gated, new construction estate is ideally situated south of the Boulevard on a sprawling 32,000+ sq. ft. flat lot. Designed for modern living, warm woods and natural stone welcome you into a light and airy open floor plan, highlighted by voluminous ceilings throughout. A seamless fusion of style and function, this bespoke interior is the work of designer Anastasia Ratia. The spacious formal living and dining area is anchored by a stunning fireplace and chic wet bar that bookend the room, while a large pocket glass door opens to an inviting side courtyard – perfect for entertaining. Another massive sliding glass door in the family room disappears into the wall, harmoniously blending indoor and outdoor living spaces. A culinary enthusiast's dream, the gourmet kitchen is equipped with top-of-the-line Thermador appliances, two oversized islands and a separate prep kitchen with a walk-in pantry. Directly off the kitchen, a versatile bonus room offers endless potential – perfect as a kids' playroom, rec room or den. This home boasts five generously sized ensuite bedrooms, including an expansive primary suite. This luxurious retreat features a massive walk-in closet and lavish primary ensuite, complete with a soaking tub, oversized show
Your path to home ownership starts here. Let us help you calculate your monthly costs.
MLS Listing Information
MLS #
CRSR25034257
MLS Source
California Regional MLS
Days on Site
37
Interior Features
Bedrooms
Ground Floor Bedroom, Primary Suite/Retreat
Kitchen
Pantry
Appliances
Dishwasher, Freezer, Hood Over Range, Microwave, Other, Oven - Double, Oven Range - Gas, Refrigerator
Dining Room
Breakfast Bar, Formal Dining Room
Family Room
Other
Fireplace
Family Room, Living Room, Primary Bedroom, Outside
Laundry
In Laundry Room, Other
Cooling
Ceiling Fan, Central Forced Air
Heating
Central Forced Air
Exterior Features
Pool
Heated, In Ground, Pool - Yes, Spa - Private
Style
Contemporary
Parking, School, and Other Information
Garage/Parking
Garage, Gate/Door Opener, Other, Garage: 4 Car(s)
Elementary District
Los Angeles Unified
High School District
Los Angeles Unified
HOA Fee
$0
Zoning
LARA
School Ratings
Nearby Schools
Neighborhood: Around This Home
Neighborhood: Local Demographics
Nearby Homes for Sale
4830 Louise Ave is a Single Family Residence in Encino, CA 91316. This 10,296 square foot property sits on a 0.747 Acres Lot and features 5 bedrooms & 7 full bathrooms. It is currently priced at $12,995,000 and was built in 2025. This address can also be written as 4830 Louise Ave, Encino, CA 91316.
©2025 California Regional MLS. All rights reserved. All data, including all measurements and calculations of area, is obtained from various sources and has not been, and will not be, verified by broker or MLS. All information should be independently reviewed and verified for accuracy. Properties may or may not be listed by the office/agent presenting the information. Information provided is for personal, non-commercial use by the viewer and may not be redistributed without explicit authorization from California Regional MLS.
Presently MLSListings.com displays Active, Contingent, Pending, and Recently Sold listings. Recently Sold listings are properties which were sold within the last three years. After that period listings are no longer displayed in MLSListings.com. Pending listings are properties under contract and no longer available for sale. Contingent listings are properties where there is an accepted offer, and seller may be seeking back-up offers. Active listings are available for sale.
This listing information is up-to-date as of March 15, 2025. For the most current information, please contact Dennis Chernov, (818) 432-1524
