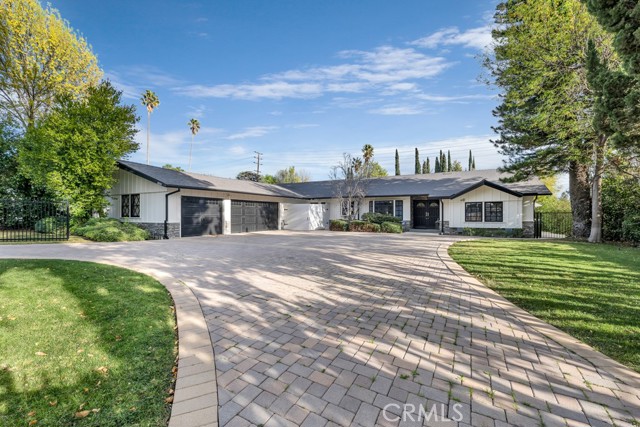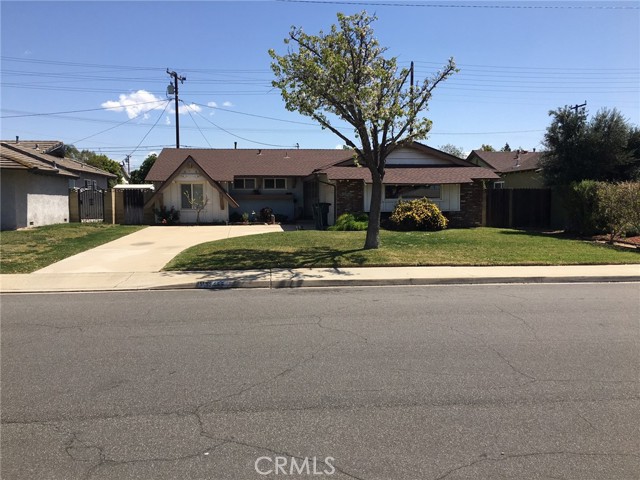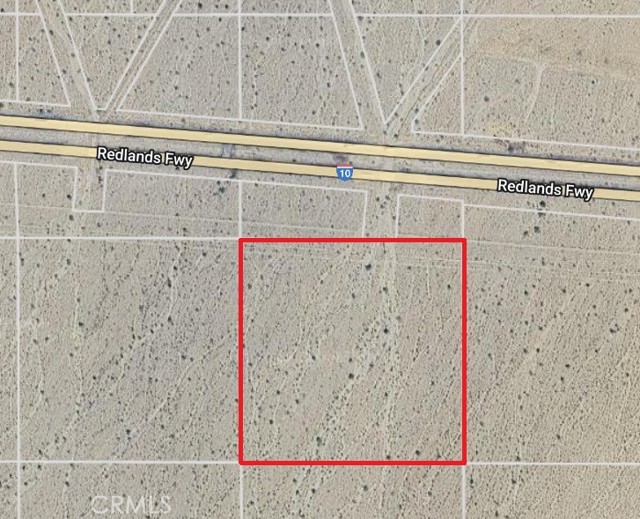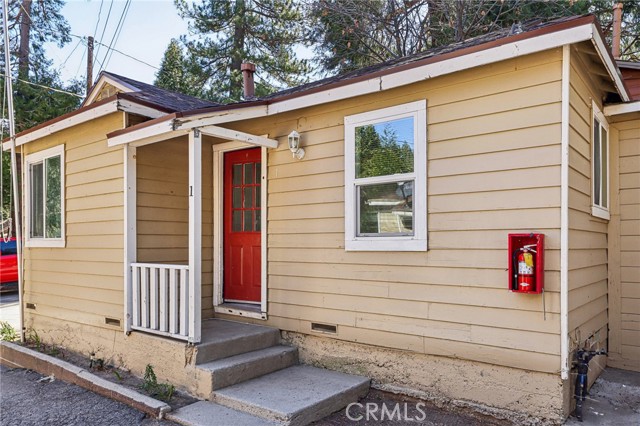10144 Crebs Ave, Northridge, CA 91324
$1,525,000 Mortgage Calculator Sold on Apr 10, 2025 Single Family Residence
Property Details
About this Property
Bring all offers! Charming Ranch Style Pool Home With A Huge Lot and Premium Location! Owner has spent over $400K on updates & upgrades. Move right in or make it your own private sanctuary with just a few interior cosmetics. The interior retains its original natural wood tones and Ranch design. The flexible floorplan includes a large eat-in kitchen, remodeled in 2012, with updated travertine flooring, granite counters, like new stainless steel appliances, island with gas cooktop, breakfast bar, separate bar area open to the main living area. Lots of counter and storage space. The large open concept main living area separated by a floor to ceiling double-sided fireplace, both sides with gorgeous wood beamed vaulted ceilings and French sliders. Lots of potential with this space. Adaptable open floor plan with great flow from the inside out - perfect for entertaining! The primary suite on one side of the home features a slider to the back yard and lots of closet space. Newer carpeting over hardwood. The huge remodeled en-suite bathroom includes a two-person jetted tub, a large separate step in shower and a dual sink granite topped vanity. Remaining bedrooms on opposite side of house. Bedroom Two also has an attached, full en-suite bathroom. Bedrooms Three and Four share an attached
Your path to home ownership starts here. Let us help you calculate your monthly costs.
MLS Listing Information
MLS #
CRSR25020472
MLS Source
California Regional MLS
Interior Features
Bedrooms
Ground Floor Bedroom, Primary Suite/Retreat, Primary Suite/Retreat - 2+
Bathrooms
Jack and Jill
Kitchen
Other
Appliances
Dishwasher, Other, Oven - Double, Oven - Electric
Dining Room
Breakfast Bar, In Kitchen
Family Room
Other, Separate Family Room
Fireplace
Family Room, Living Room, Wood Burning
Laundry
Hookup - Gas Dryer, In Laundry Room, Other
Cooling
Ceiling Fan, Central Forced Air
Heating
Central Forced Air
Exterior Features
Roof
Composition
Foundation
Combination, Raised, Slab
Pool
Black Bottom, Heated, In Ground, Other, Pool - Yes, Spa - Private
Style
Ranch
Parking, School, and Other Information
Garage/Parking
Attached Garage, Garage, Gate/Door Opener, Other, Private / Exclusive, RV Possible, Garage: 3 Car(s)
Elementary District
Los Angeles Unified
High School District
Los Angeles Unified
HOA Fee
$0
Zoning
LARA
Contact Information
Listing Agent
Mark Leeper
Pinnacle Estate Properties
License #: 01485662
Phone: (818) 445-6211
Co-Listing Agent
Gina Leeper
Pinnacle Estate Properties
License #: 01461839
Phone: (818) 534-4210
School Ratings
Nearby Schools
Neighborhood: Around This Home
Neighborhood: Local Demographics
Market Trends Charts
10144 Crebs Ave is a Single Family Residence in Northridge, CA 91324. This 2,728 square foot property sits on a 0.39 Acres Lot and features 4 bedrooms & 3 full and 1 partial bathrooms. It is currently priced at $1,525,000 and was built in 1959. This address can also be written as 10144 Crebs Ave, Northridge, CA 91324.
©2025 California Regional MLS. All rights reserved. All data, including all measurements and calculations of area, is obtained from various sources and has not been, and will not be, verified by broker or MLS. All information should be independently reviewed and verified for accuracy. Properties may or may not be listed by the office/agent presenting the information. Information provided is for personal, non-commercial use by the viewer and may not be redistributed without explicit authorization from California Regional MLS.
Presently MLSListings.com displays Active, Contingent, Pending, and Recently Sold listings. Recently Sold listings are properties which were sold within the last three years. After that period listings are no longer displayed in MLSListings.com. Pending listings are properties under contract and no longer available for sale. Contingent listings are properties where there is an accepted offer, and seller may be seeking back-up offers. Active listings are available for sale.
This listing information is up-to-date as of April 11, 2025. For the most current information, please contact Mark Leeper, (818) 445-6211




