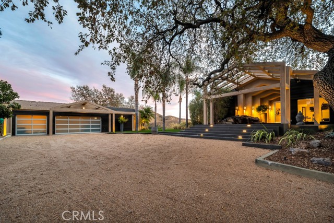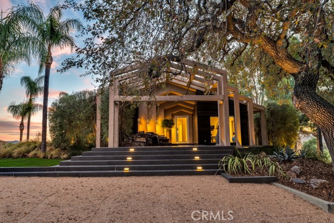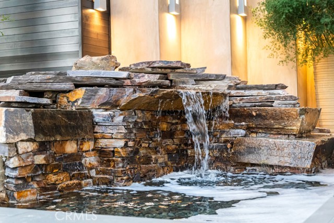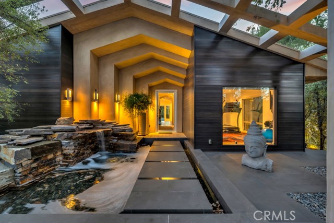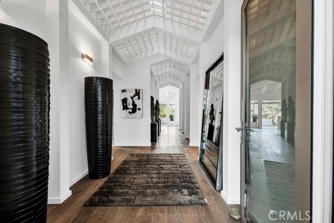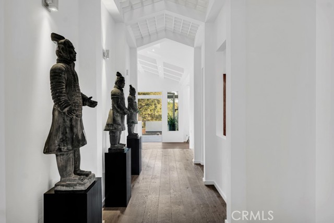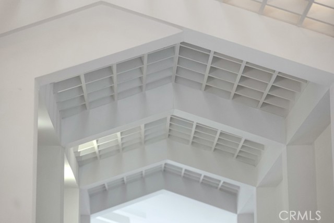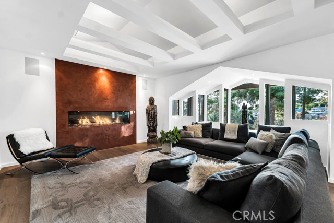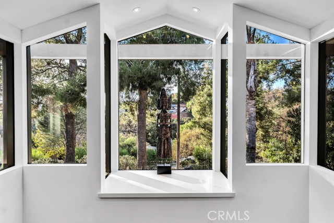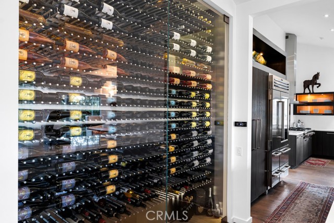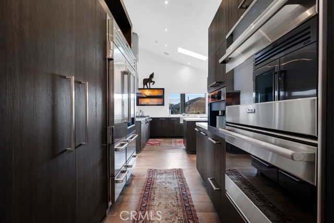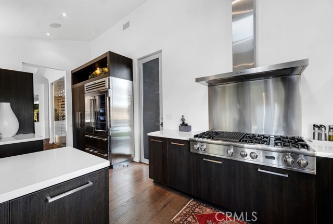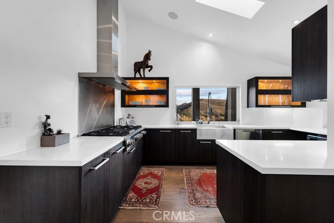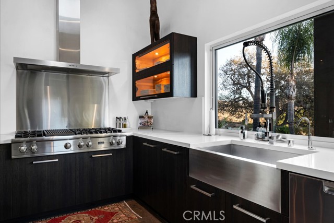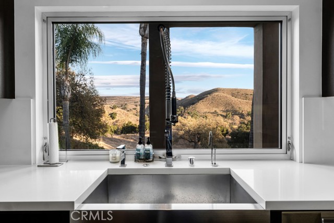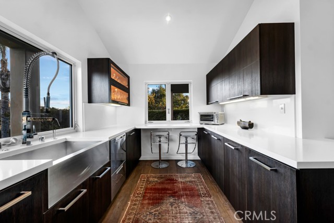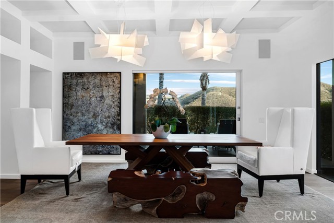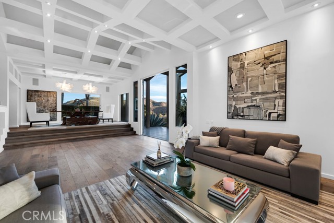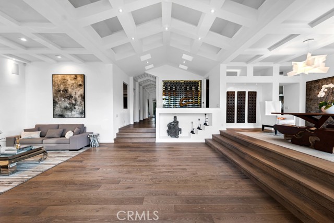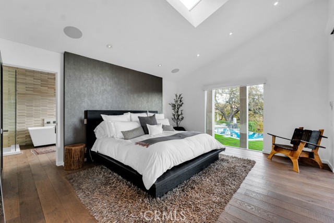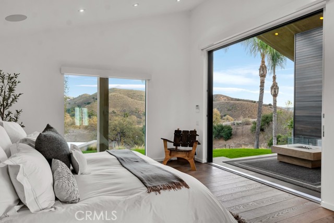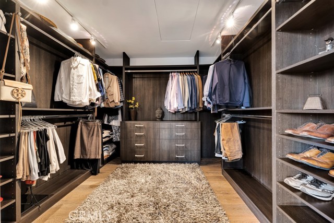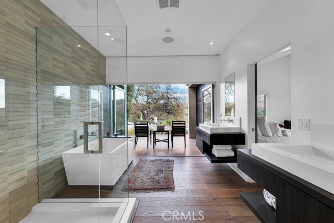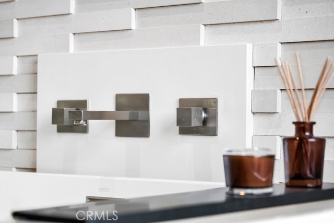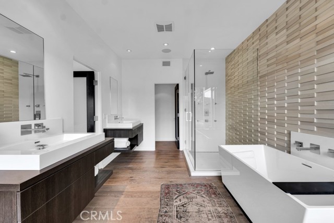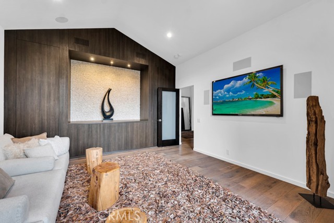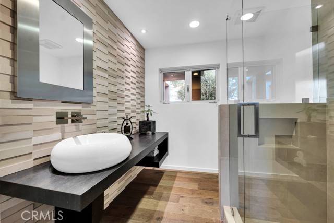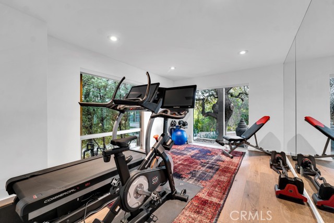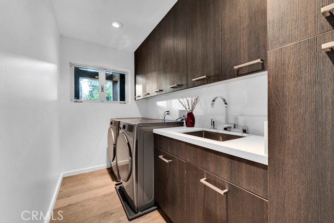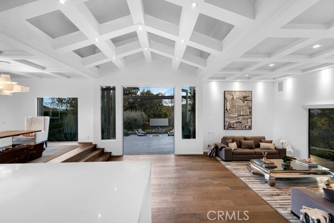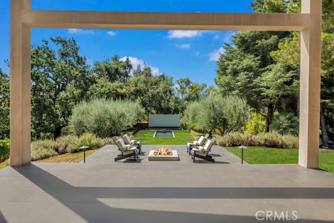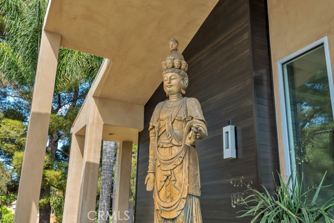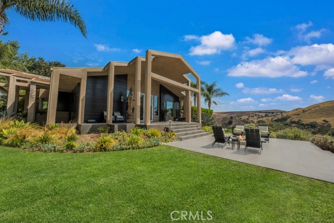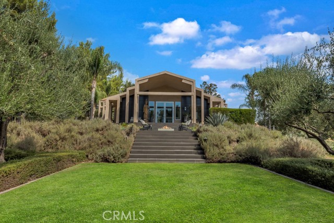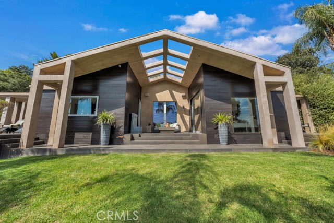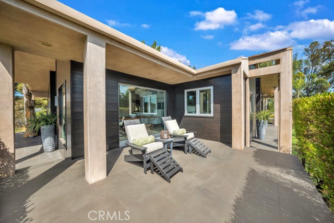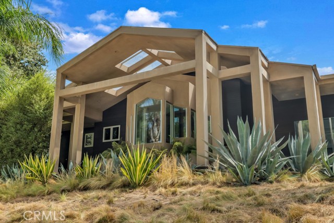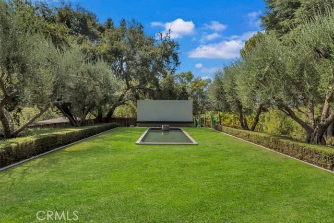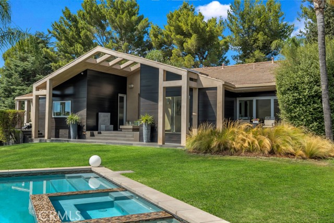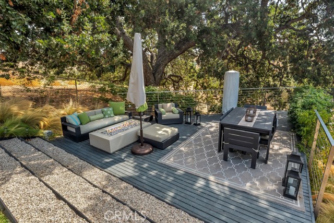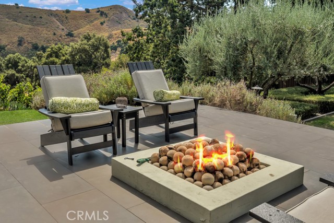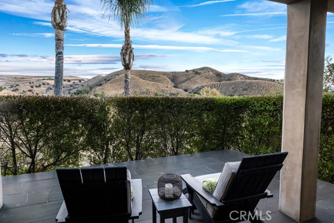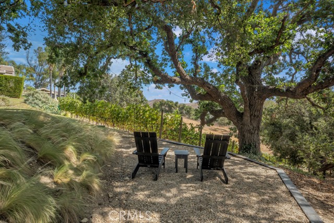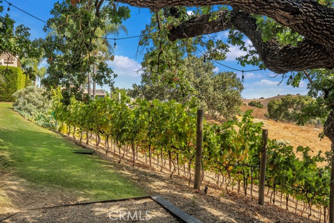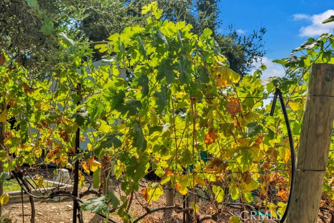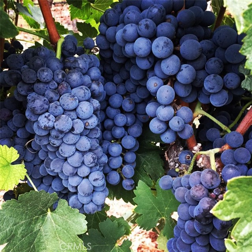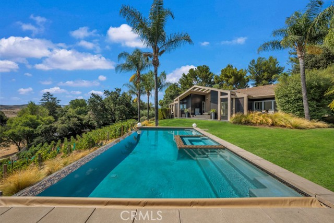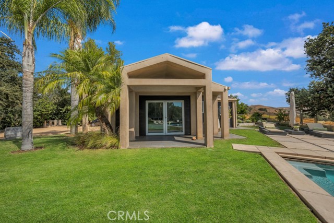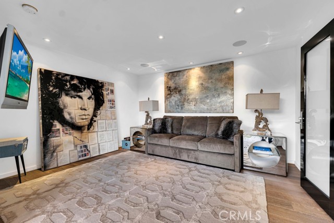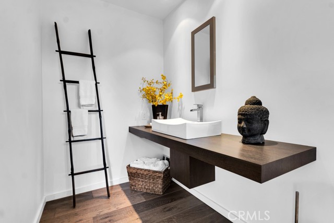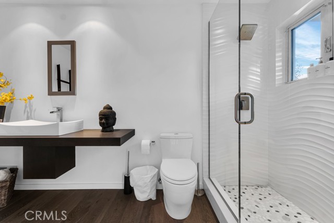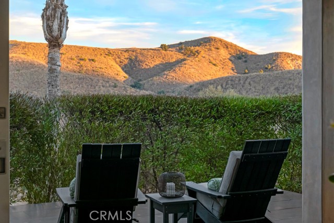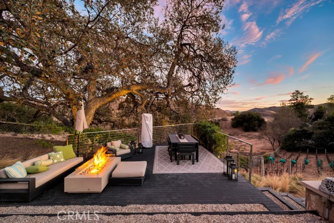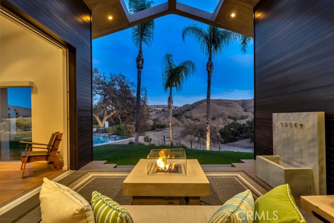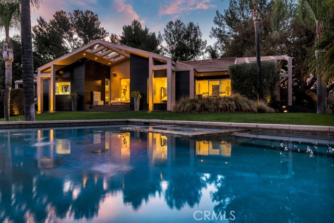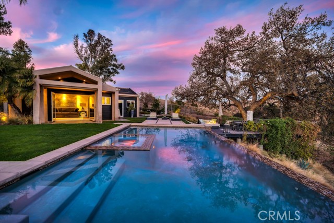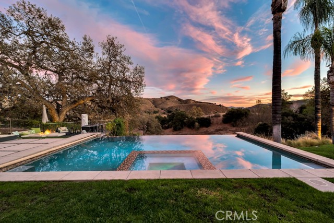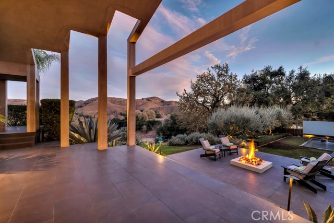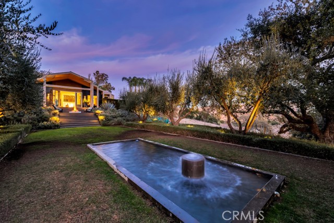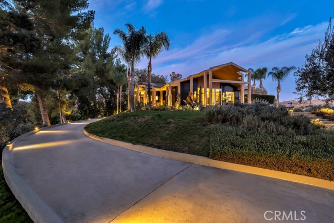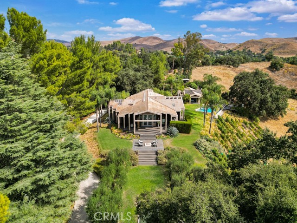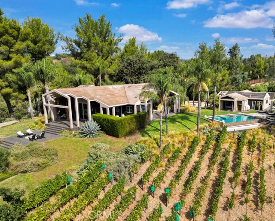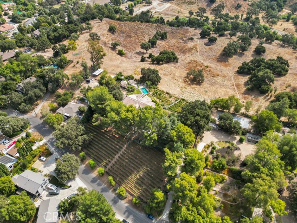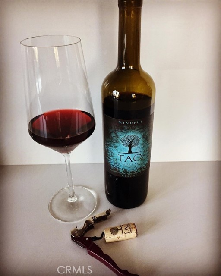5732 Colodny Dr, Agoura Hills, CA 91301
$3,888,000 Mortgage Calculator Active Single Family Residence
Property Details
About this Property
Come see where The Getty meets the wine country. A one of a kind modernist home designed by renowned architect Bouje Bernkopk. This gated home is perched on a promontory hill top adjacent to conservancy land with spectacular sunrise and sunset views. A total of 4 bedrooms, 3 baths that includes the separate 1+1 guest quarters. Enter on a floating walkway over a fountain pool beneath with soaring porch and skylights into an art gallery hallway. Gorgeous Arrigone French oak wood floors throughout. The remodeled kitchen features Ceaser Stone counters, a built in Miele coffee maker & Subzero refrigerator. For that gourmet cook, you'll find a Viking double oven and Viking 6 burner with grill cook-top. And you cannot miss the floor to ceiling refrigerated 500 bottle wine cellar! There is a gorgeous primary bedroom and bathroom offering forever views. The two other bedrooms are being currently being used as a gym and den. Thousands were spent to create a smart home with a Control 4 Home system managing music, lights, blinds, HVAC, water features & alarm system. This property is perfect for entertaining including a solar heated infinity Pool & Spa w/motorized pool cover, a relaxing Sauna, 2 gas fire pits, and a reflecting meditation pond. At 1.97 acres, one acre is dedicated to
MLS Listing Information
MLS #
CRSR25006068
MLS Source
California Regional MLS
Days on Site
2
Interior Features
Bedrooms
Ground Floor Bedroom
Kitchen
Exhaust Fan, Other
Appliances
Dishwasher, Exhaust Fan, Garbage Disposal, Other, Oven - Double, Refrigerator, Dryer, Washer
Dining Room
Breakfast Bar, Formal Dining Room
Fireplace
Fire Pit, Gas Burning, Living Room
Laundry
In Laundry Room
Cooling
Central Forced Air
Heating
Central Forced Air, Gas
Exterior Features
Roof
Concrete, Tile, Wood
Foundation
Combination
Pool
Gunite, Heated, Heated - Solar, In Ground, Other, Pool - Yes, Spa - Private
Style
Contemporary, Custom
Parking, School, and Other Information
Garage/Parking
Garage, Gate/Door Opener, RV Possible, Garage: 2 Car(s)
Elementary District
Las Virgenes Unified
High School District
Las Virgenes Unified
HOA Fee
$0
Zoning
AHRA20000*
Contact Information
Listing Agent
Rudolph C'Dealva
Pinnacle Estate Properties, Inc.
License #: 01162943
Phone: (818) 876-3124
Co-Listing Agent
Phillip Sidenberg
Pinnacle Estate Properties
License #: 00634479
Phone: (818) 876-3188
Neighborhood: Around This Home
Neighborhood: Local Demographics
Market Trends Charts
Nearby Homes for Sale
5732 Colodny Dr is a Single Family Residence in Agoura Hills, CA 91301. This 3,200 square foot property sits on a 1.915 Acres Lot and features 4 bedrooms & 3 full bathrooms. It is currently priced at $3,888,000 and was built in 1988. This address can also be written as 5732 Colodny Dr, Agoura Hills, CA 91301.
©2025 California Regional MLS. All rights reserved. All data, including all measurements and calculations of area, is obtained from various sources and has not been, and will not be, verified by broker or MLS. All information should be independently reviewed and verified for accuracy. Properties may or may not be listed by the office/agent presenting the information. Information provided is for personal, non-commercial use by the viewer and may not be redistributed without explicit authorization from California Regional MLS.
Presently MLSListings.com displays Active, Contingent, Pending, and Recently Sold listings. Recently Sold listings are properties which were sold within the last three years. After that period listings are no longer displayed in MLSListings.com. Pending listings are properties under contract and no longer available for sale. Contingent listings are properties where there is an accepted offer, and seller may be seeking back-up offers. Active listings are available for sale.
This listing information is up-to-date as of January 10, 2025. For the most current information, please contact Rudolph C'Dealva, (818) 876-3124
