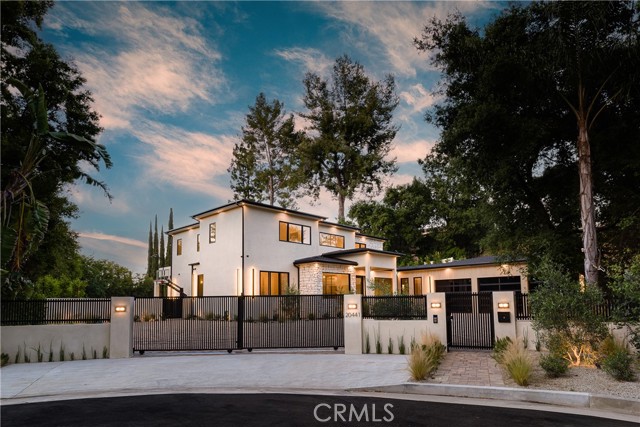20441 Robert Pl, Woodland Hills, CA 91364
$5,145,000 Mortgage Calculator Sold on May 12, 2025 Single Family Residence
Property Details
About this Property
AVAILABLE FOR LEASE! Introducing a stunning contemporary estate that redefined excellence, offering unparalleled design and luxurious living. Located in a peaceful cul-de-sac South of the boulevard, this custom-built home sits on a spacious 19,603 sqft lot, offering a serene environment for the perfect escape to call home! Spanning nearly 6,500 sqft, this gated architectural marvel boasts 5 bedrooms, 6.5 bathrooms, an office, state-of-the-art home theater, and a plethora of outdoor amenities. With multiple dining and entertaining areas, and beautifully landscaped grounds, every corner of this home exudes elegance and sophistication. Step outside to discover an oasis featuring an oversized sparking pool, spa, open cabana with a fireplace, a recreation room with a full bathroom, a sports court and an outdoor kitchen with a custom-built BBQ. The culinary haven of the house, the Kitchen, showcases custom cabinetry, double sinks, double dishwashers, Thermador appliances, paneled refrigeration, temperature controlled wine fridge, 60” range with double ovens, an incredible walk in pantry and an island with a built-in breakfast table. The luxurious primary suite boasts a fireplace, private balcony, and a spa-like bathroom with stone accents and two toilets and a soaking tub. With a 3-car
MLS Listing Information
MLS #
CRSR25005811
MLS Source
California Regional MLS
Interior Features
Bedrooms
Ground Floor Bedroom, Primary Suite/Retreat, Other
Kitchen
Other, Pantry
Appliances
Dishwasher, Ice Maker, Microwave, Other, Oven - Double, Oven - Gas, Oven Range - Built-In, Oven Range - Gas, Refrigerator
Dining Room
Formal Dining Room, Other
Family Room
Other
Fireplace
Dining Room, Family Room, Fire Pit, Living Room, Primary Bedroom, Outside
Laundry
Hookup - Gas Dryer, In Laundry Room, Upper Floor
Cooling
Central Forced Air, Other
Heating
Central Forced Air, Fireplace, Other, Solar
Exterior Features
Roof
Shingle
Foundation
Raised
Pool
Heated, Heated - Gas, In Ground, Other, Pool - Yes
Parking, School, and Other Information
Garage/Parking
Boat Dock, Covered Parking, Garage, Other, Private / Exclusive, Garage: 3 Car(s)
Elementary District
Los Angeles Unified
High School District
Los Angeles Unified
HOA Fee
$0
Zoning
LARA
Neighborhood: Around This Home
Neighborhood: Local Demographics
Market Trends Charts
20441 Robert Pl is a Single Family Residence in Woodland Hills, CA 91364. This 6,500 square foot property sits on a 0.45 Acres Lot and features 5 bedrooms & 6 full and 1 partial bathrooms. It is currently priced at $5,145,000 and was built in 2024. This address can also be written as 20441 Robert Pl, Woodland Hills, CA 91364.
©2025 California Regional MLS. All rights reserved. All data, including all measurements and calculations of area, is obtained from various sources and has not been, and will not be, verified by broker or MLS. All information should be independently reviewed and verified for accuracy. Properties may or may not be listed by the office/agent presenting the information. Information provided is for personal, non-commercial use by the viewer and may not be redistributed without explicit authorization from California Regional MLS.
Presently MLSListings.com displays Active, Contingent, Pending, and Recently Sold listings. Recently Sold listings are properties which were sold within the last three years. After that period listings are no longer displayed in MLSListings.com. Pending listings are properties under contract and no longer available for sale. Contingent listings are properties where there is an accepted offer, and seller may be seeking back-up offers. Active listings are available for sale.
This listing information is up-to-date as of May 13, 2025. For the most current information, please contact Leetal Schapiro, (818) 380-5100
