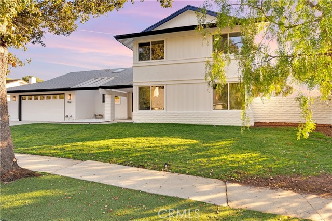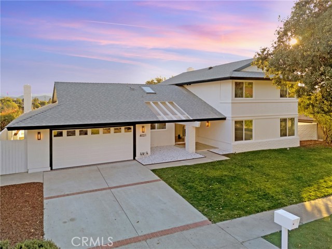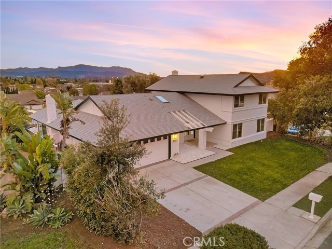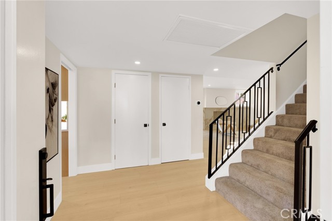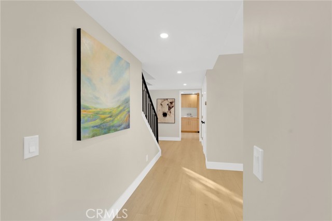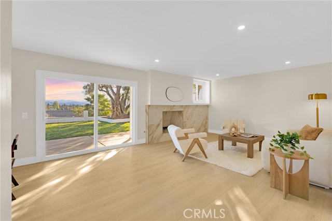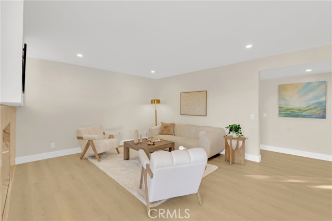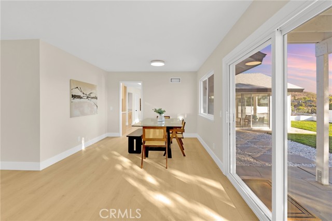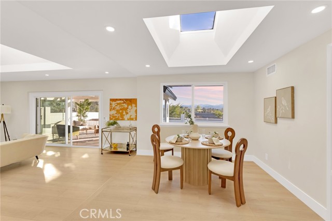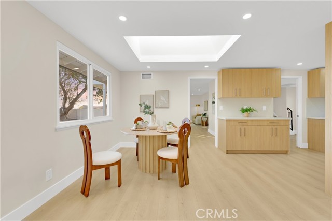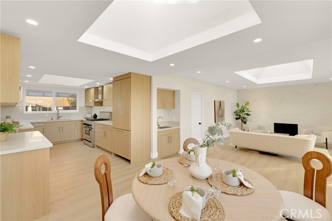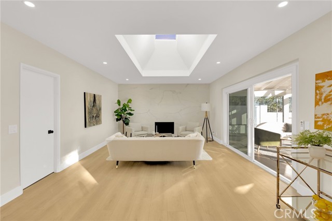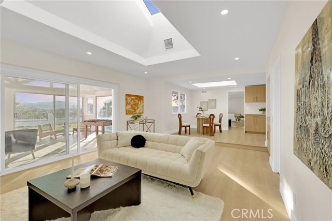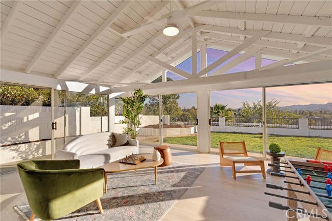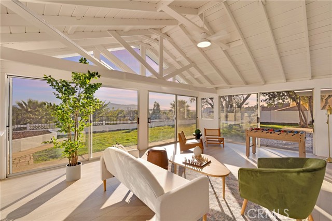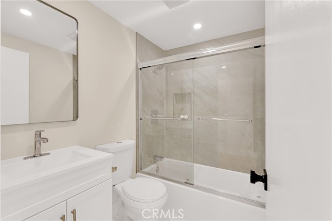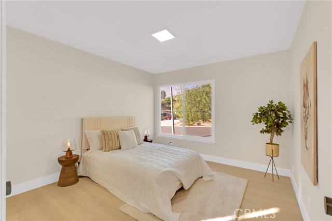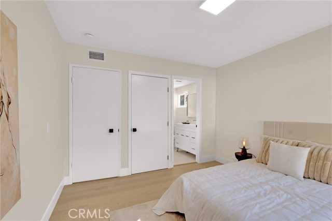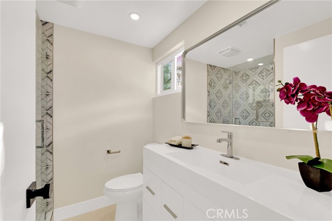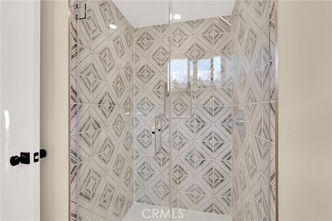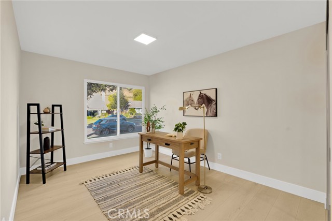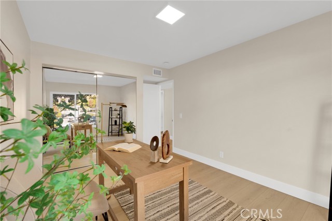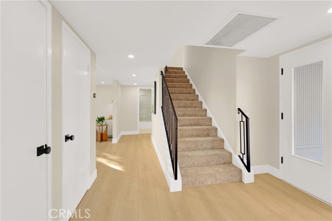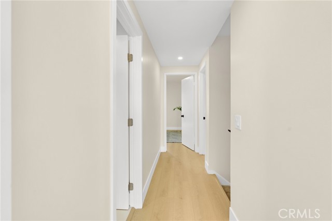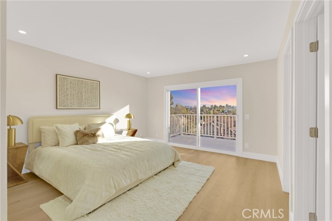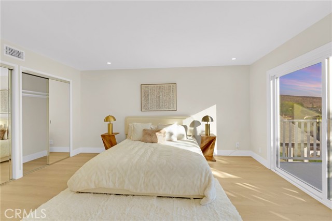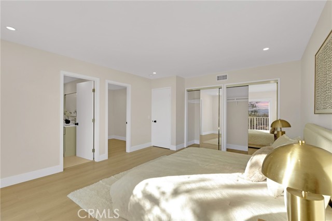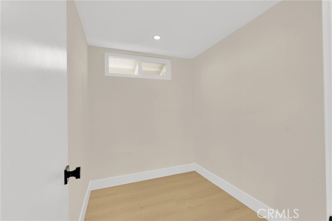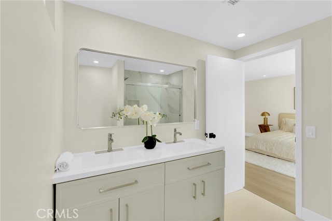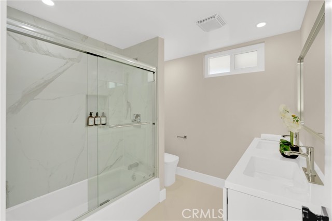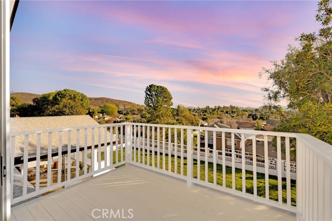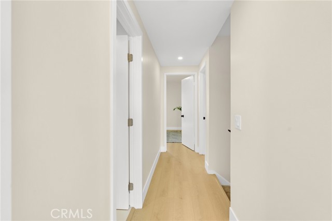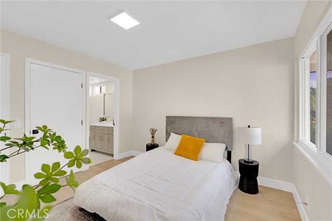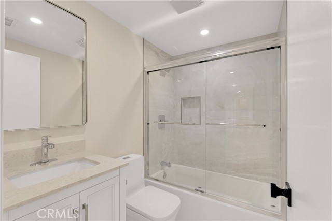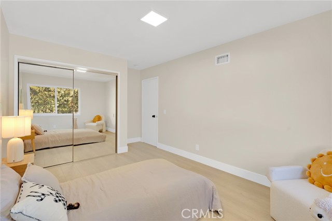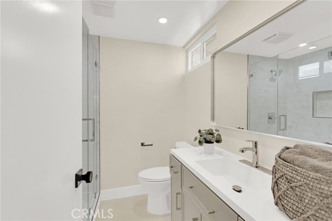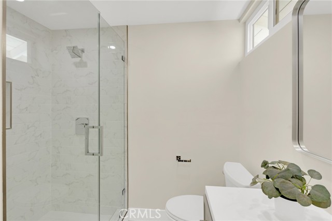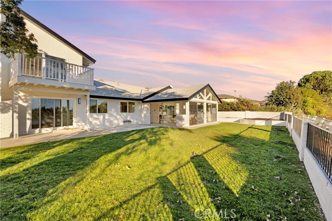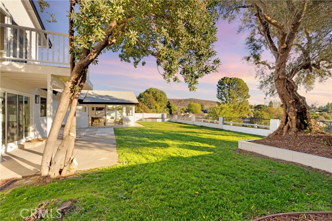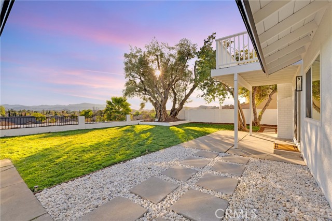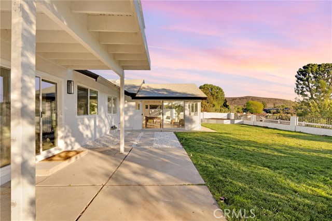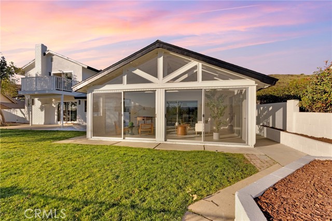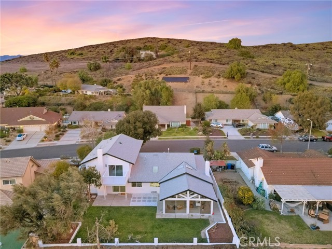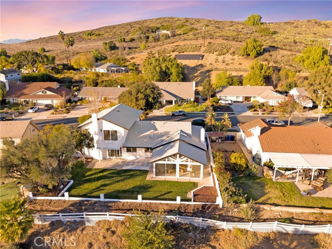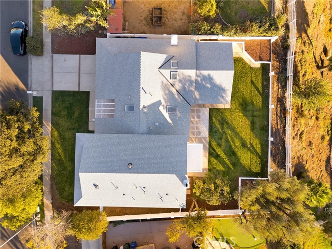4021 Verde Vista Dr, Thousand Oaks, CA 91360
$1,299,000 Mortgage Calculator Active Single Family Residence
Property Details
About this Property
Charming Restoration Hardware styled VIEW, VIEW, VIEW home in much sought after serene Greenbridge neighborhood! This 2900 sqft remodeled home offers the perfect blend of privacy, comfort, and sophistication with 5 bedrooms and 5 bathrooms plus an oversized bonus room! Double doors lead into a foyer area and expansive living room with a cozy custom wood burning fireplace with custom a tile wall. The adjacent formal dining room connects to a chef's kitchen, complete with Quartz countertops, Thermador Restaurant quality built-in appliances, custom cabintry and a breakfast nook overlooking the lush backyard. The expansive family room has a wet bar and a wood fireplace with large format tile. Several sliding doors allow for perfect seamless indoor-outdoor entertaining experience. The 1st level offers 1 bedroom ensuite and one bedroom and a separate bathroom while the 2nd level offers one bedroom ensuite and a separate bedroom and bathroom and a large primary suite! The primary suite is a true retreat, offering a spacious walk-in closet, two other large closets, a spacious private balcony and a private bathroom with double sinks and custom tile! Additional highlights include a 3 year new roof, copper plumbing, new water heater, new heater and air conditioner system and new “Low
MLS Listing Information
MLS #
CRSR24251100
MLS Source
California Regional MLS
Days on Site
3
Interior Features
Bedrooms
Ground Floor Bedroom, Primary Suite/Retreat
Kitchen
Exhaust Fan, Other
Appliances
Dishwasher, Exhaust Fan, Garbage Disposal, Hood Over Range, Ice Maker, Other, Oven - Gas, Oven Range, Oven Range - Gas, Refrigerator
Dining Room
Breakfast Nook, Formal Dining Room, Other
Family Room
Other
Fireplace
Dining Room, Family Room, Living Room, Primary Bedroom, Other, Other Location, Wood Burning
Flooring
Other
Laundry
Hookup - Gas Dryer, In Garage, Other
Cooling
Ceiling Fan, Central Forced Air
Heating
Central Forced Air, Forced Air, Gas, Other
Exterior Features
Roof
Composition
Foundation
Slab
Pool
None
Style
Traditional
Parking, School, and Other Information
Garage/Parking
Garage, Other, RV Access, Garage: 2 Car(s)
Elementary District
Conejo Valley Unified
High School District
Conejo Valley Unified
Water
Other
HOA Fee
$0
Zoning
R1-8
Neighborhood: Around This Home
Neighborhood: Local Demographics
Market Trends Charts
Nearby Homes for Sale
4021 Verde Vista Dr is a Single Family Residence in Thousand Oaks, CA 91360. This 2,900 square foot property sits on a 7,840 Sq Ft Lot and features 5 bedrooms & 5 full bathrooms. It is currently priced at $1,299,000 and was built in 1966. This address can also be written as 4021 Verde Vista Dr, Thousand Oaks, CA 91360.
©2025 California Regional MLS. All rights reserved. All data, including all measurements and calculations of area, is obtained from various sources and has not been, and will not be, verified by broker or MLS. All information should be independently reviewed and verified for accuracy. Properties may or may not be listed by the office/agent presenting the information. Information provided is for personal, non-commercial use by the viewer and may not be redistributed without explicit authorization from California Regional MLS.
Presently MLSListings.com displays Active, Contingent, Pending, and Recently Sold listings. Recently Sold listings are properties which were sold within the last three years. After that period listings are no longer displayed in MLSListings.com. Pending listings are properties under contract and no longer available for sale. Contingent listings are properties where there is an accepted offer, and seller may be seeking back-up offers. Active listings are available for sale.
This listing information is up-to-date as of January 07, 2025. For the most current information, please contact Ron Tanzman, (818) 880-9100
