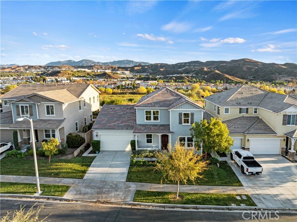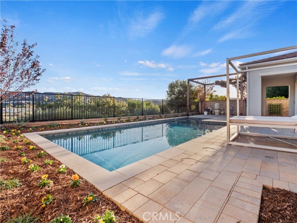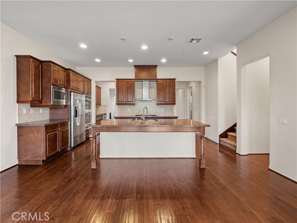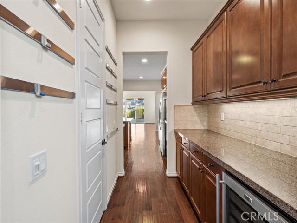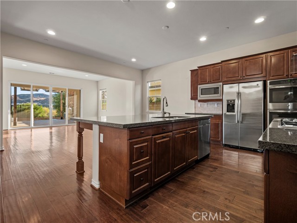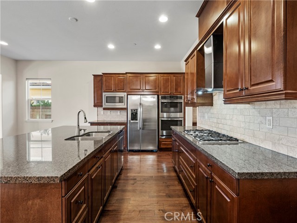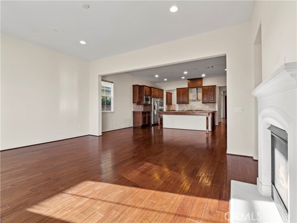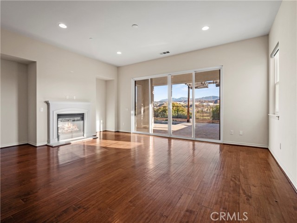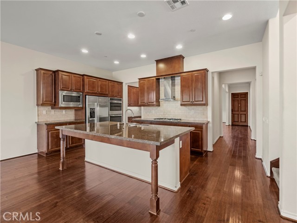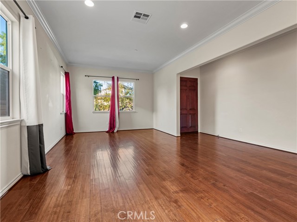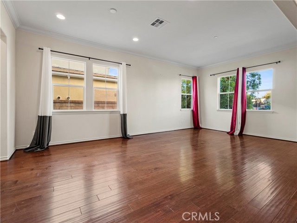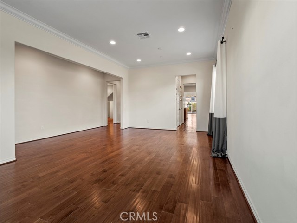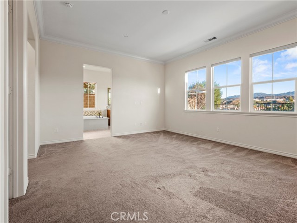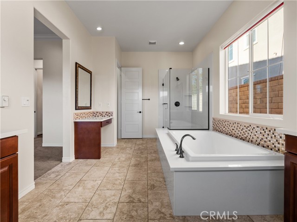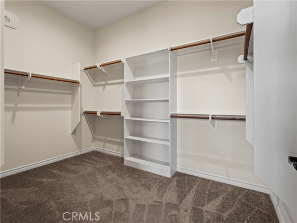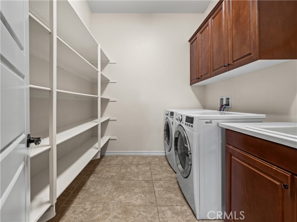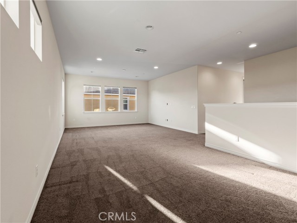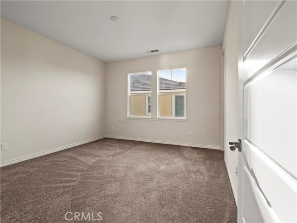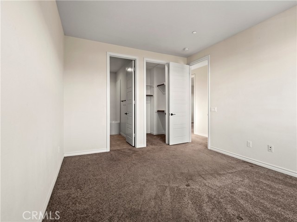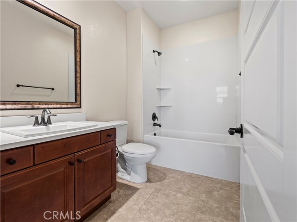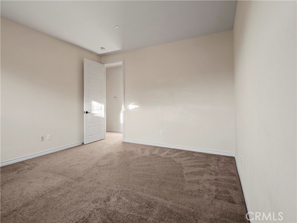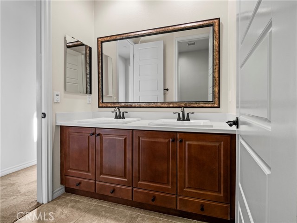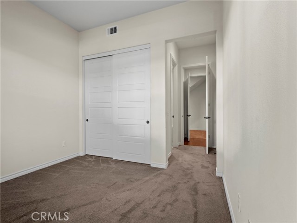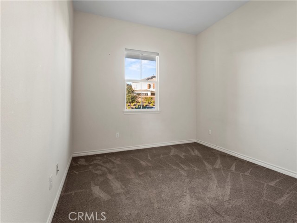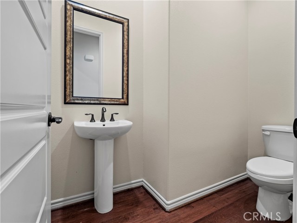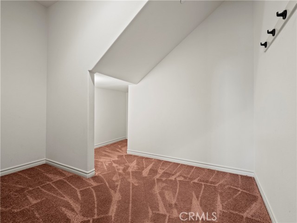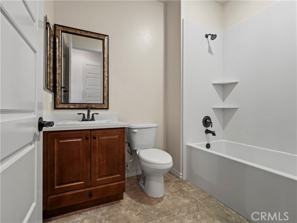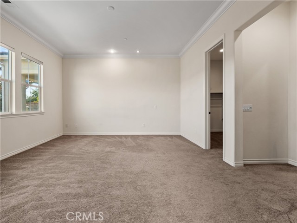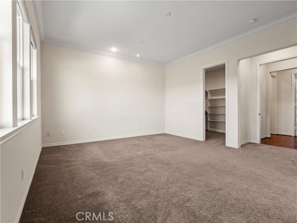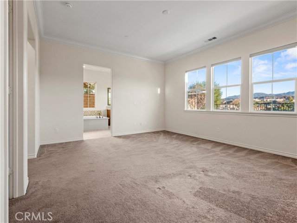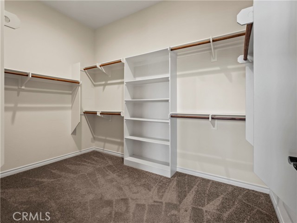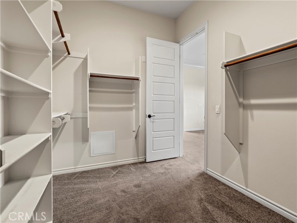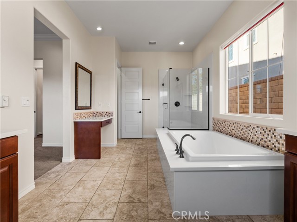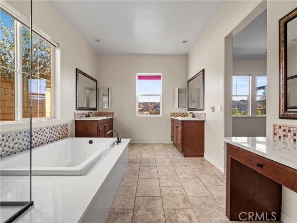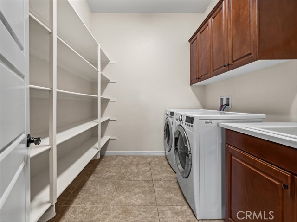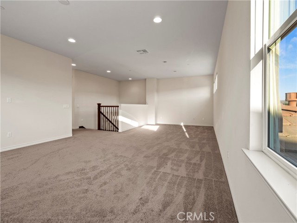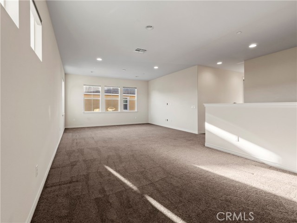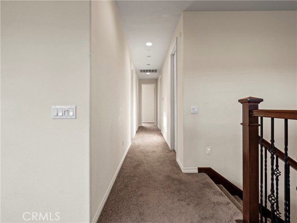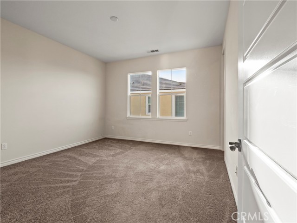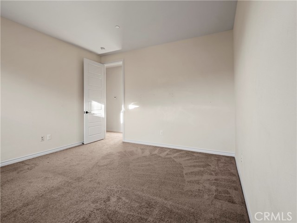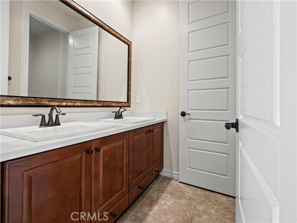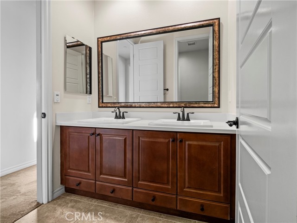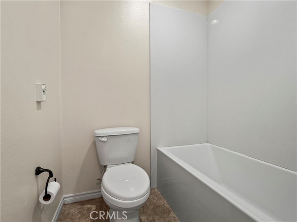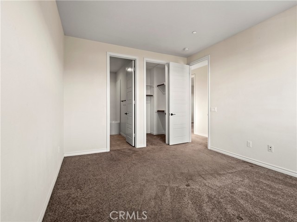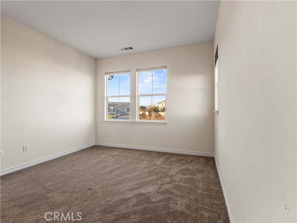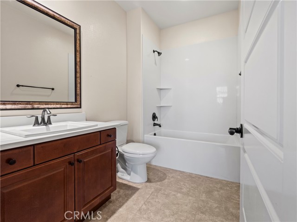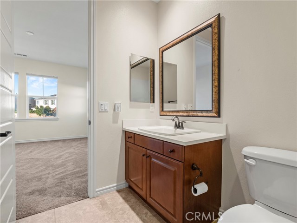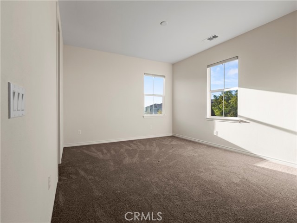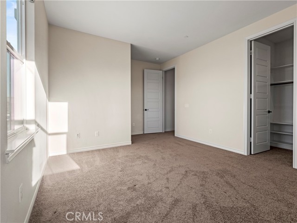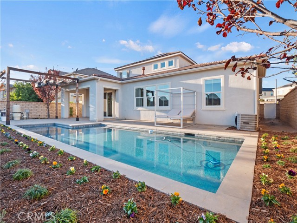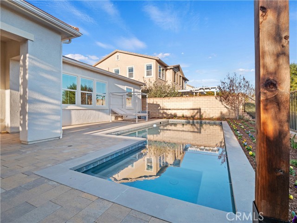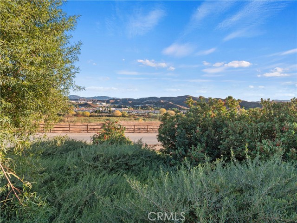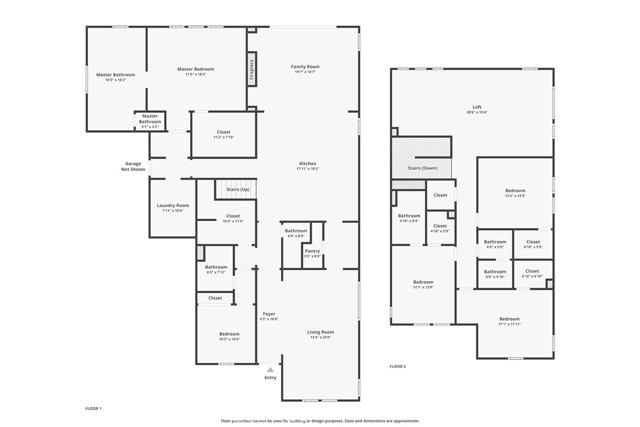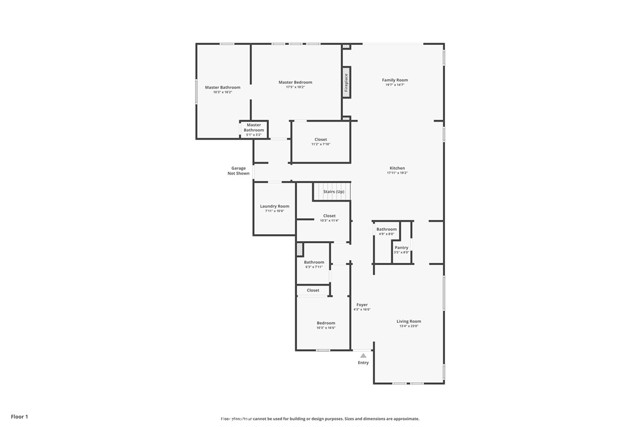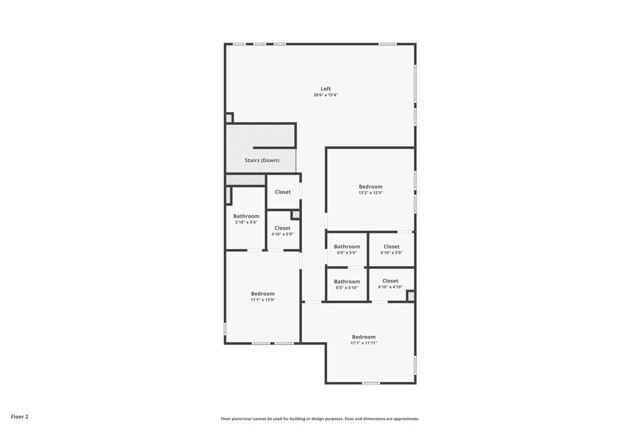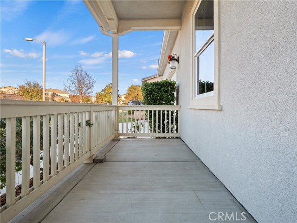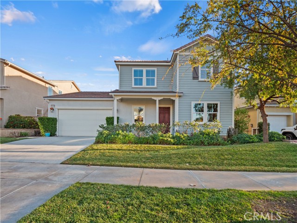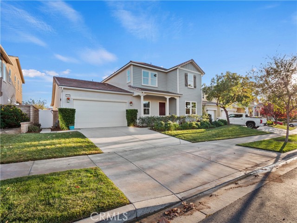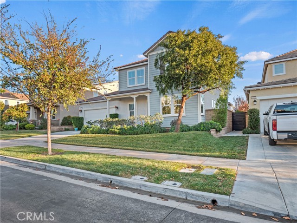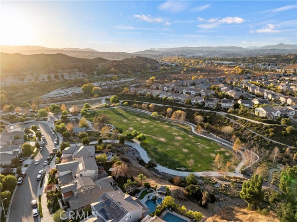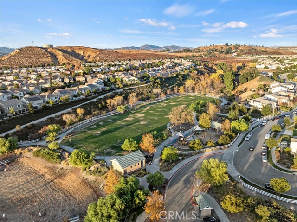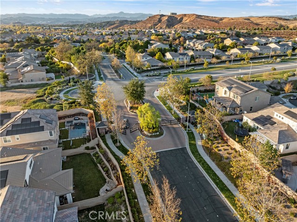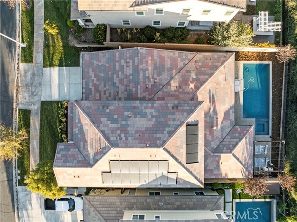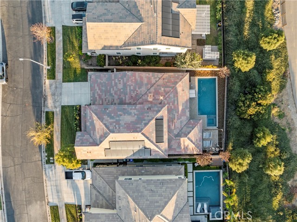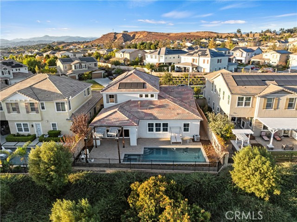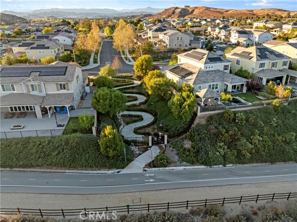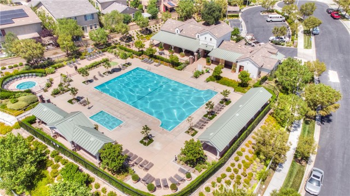Property Details
Upcoming Open Houses
About this Property
Spectacular 5 Bed, 4.5 Bath Gated Home in River Village Community with Stunning Views, Pool & Spa, Expansive Loft, a Primary Bed & Bath Downstairs and Secondary Bed and Bath Downstairs. The formal living and dining areas flow seamlessly into a spacious, light-filled family room with a custom fireplace and expansive windows showcasing the beautiful backyard views. The gourmet kitchen is a dream, highlighting stainless steel appliances, a double oven, granite countertops, a large center island, a butler’s pantry with a wine fridge, and a walk-in pantry. The first-floor primary suite offers serene backyard views, an oversized walk-in closet, and a luxurious en suite bathroom with a soaking tub, walk-in shower, dual sinks, and a vanity area. A second bedroom on this level includes its own en suite bath and walk-in closet. Completing the main level is a spacious laundry room with ample cabinetry, shelving, and a utility sink. Upstairs, you’ll find an expansive loft area filled with natural light, ideal for a media room or home office, along with three additional spacious bedrooms. One includes its own en suite bath, while the others share a full bathroom. All bedrooms offer ample closet space. The resortlike backyard features a California Room-style covered patio and a sparkling pool
MLS Listing Information
MLS #
CRSR24250921
MLS Source
California Regional MLS
Days on Site
1
Interior Features
Bedrooms
Primary Suite/Retreat - 2+
Kitchen
Pantry
Appliances
Dishwasher, Garbage Disposal, Microwave, Oven - Double
Dining Room
Breakfast Bar, In Kitchen, Other
Family Room
Other
Fireplace
Family Room
Laundry
In Laundry Room
Cooling
Central Forced Air
Heating
Central Forced Air, Solar
Exterior Features
Pool
Community Facility, Pool - Yes, Spa - Community Facility, Spa - Private
Style
Traditional
Parking, School, and Other Information
Garage/Parking
Garage, Off-Street Parking, Other, Garage: 2 Car(s)
High School District
William S. Hart Union High
HOA Fee
$175
HOA Fee Frequency
Monthly
Complex Amenities
Club House, Community Pool
Zoning
SCUR3
Contact Information
Listing Agent
Cherrie Brown
NextHome Real Estate Rockstars
License #: 01421885
Phone: (661) 877-1929
Co-Listing Agent
Zachariah Mcreynolds
NextHome Real Estate Rockstars
License #: 01904568
Phone: –
Neighborhood: Around This Home
Neighborhood: Local Demographics
Market Trends Charts
Nearby Homes for Sale
26420 Township St is a Single Family Residence in Saugus, CA 91350. This 3,833 square foot property sits on a 7,041 Sq Ft Lot and features 5 bedrooms & 4 full and 1 partial bathrooms. It is currently priced at $1,399,999 and was built in 2014. This address can also be written as 26420 Township St, Saugus, CA 91350.
©2024 California Regional MLS. All rights reserved. All data, including all measurements and calculations of area, is obtained from various sources and has not been, and will not be, verified by broker or MLS. All information should be independently reviewed and verified for accuracy. Properties may or may not be listed by the office/agent presenting the information. Information provided is for personal, non-commercial use by the viewer and may not be redistributed without explicit authorization from California Regional MLS.
Presently MLSListings.com displays Active, Contingent, Pending, and Recently Sold listings. Recently Sold listings are properties which were sold within the last three years. After that period listings are no longer displayed in MLSListings.com. Pending listings are properties under contract and no longer available for sale. Contingent listings are properties where there is an accepted offer, and seller may be seeking back-up offers. Active listings are available for sale.
This listing information is up-to-date as of December 18, 2024. For the most current information, please contact Cherrie Brown, (661) 877-1929
